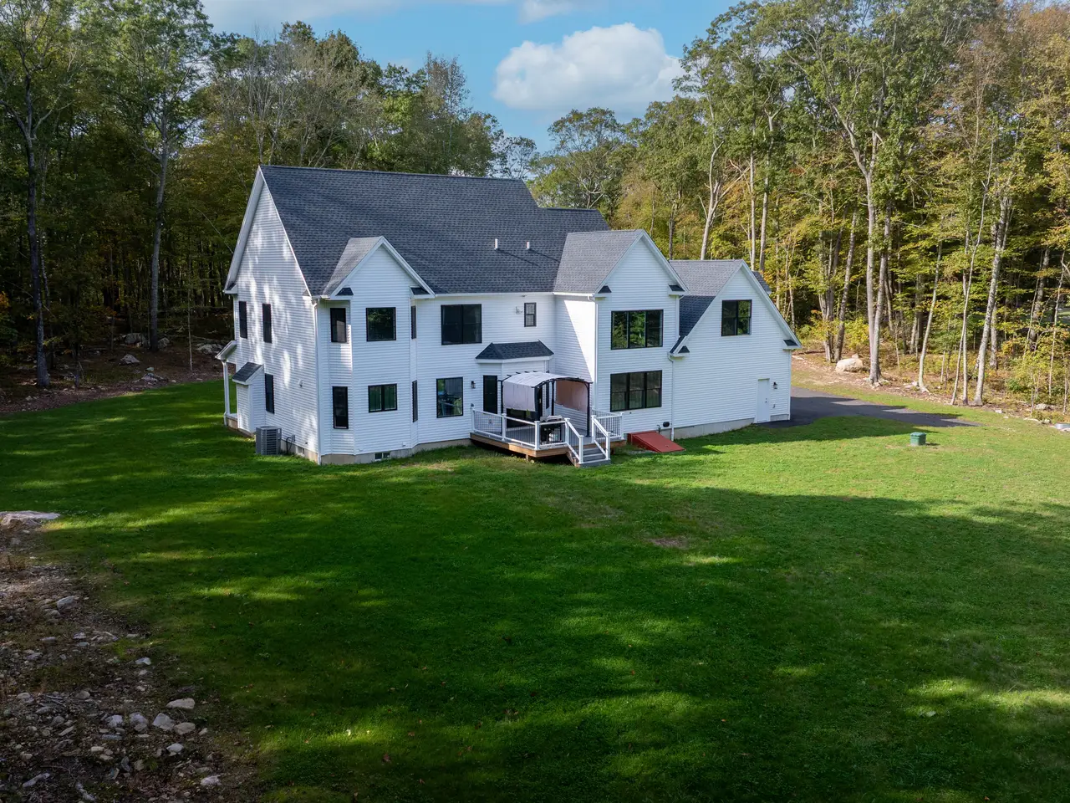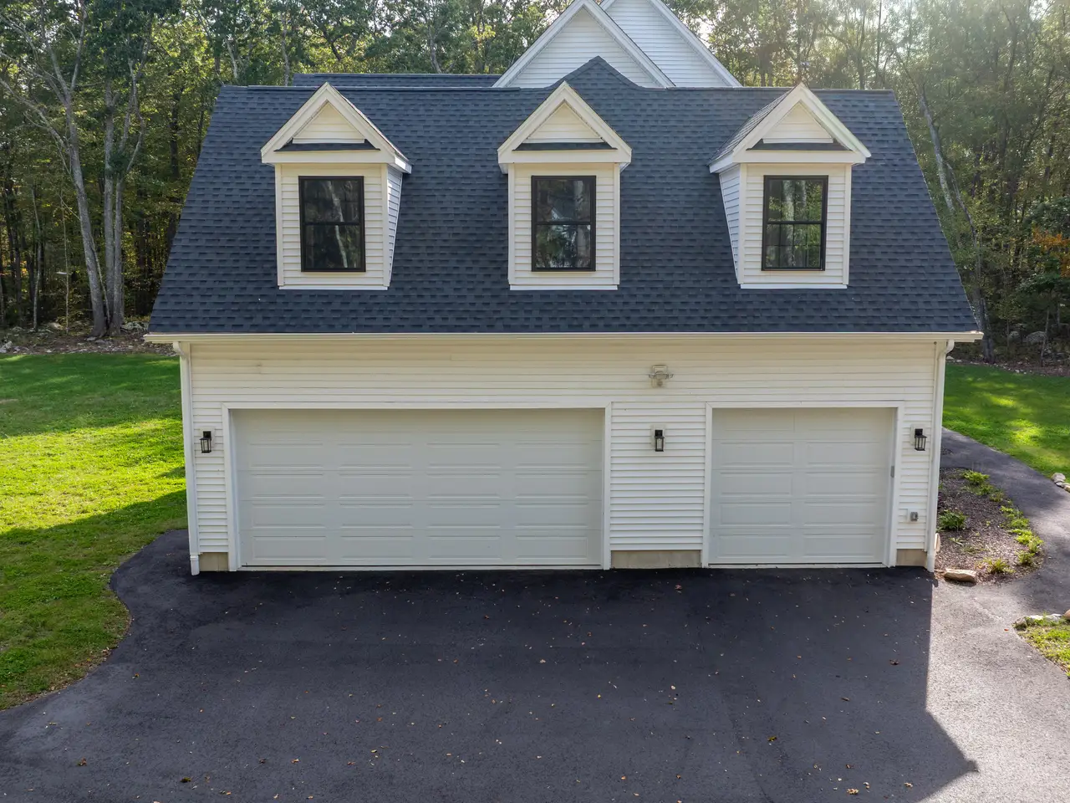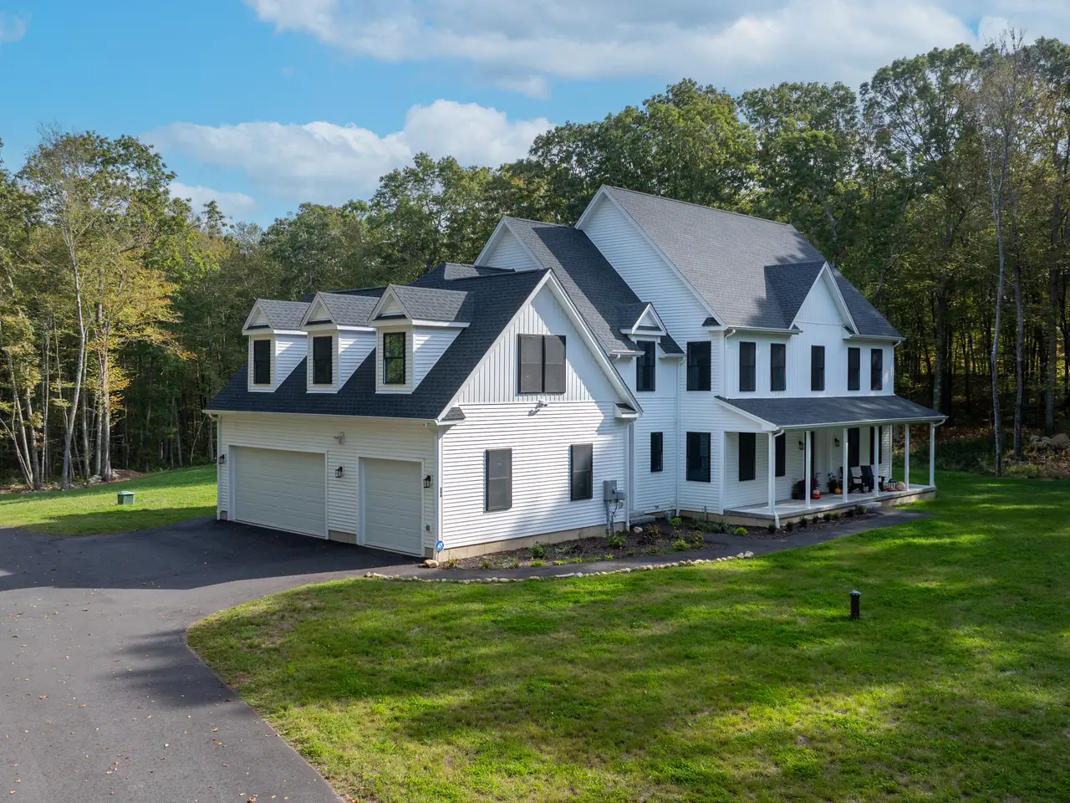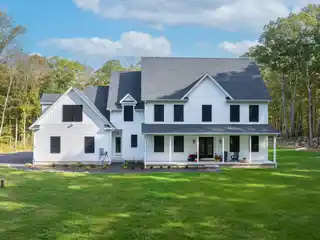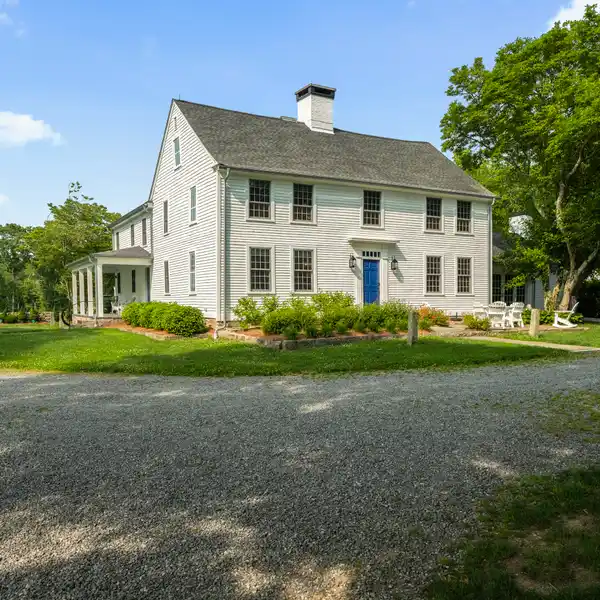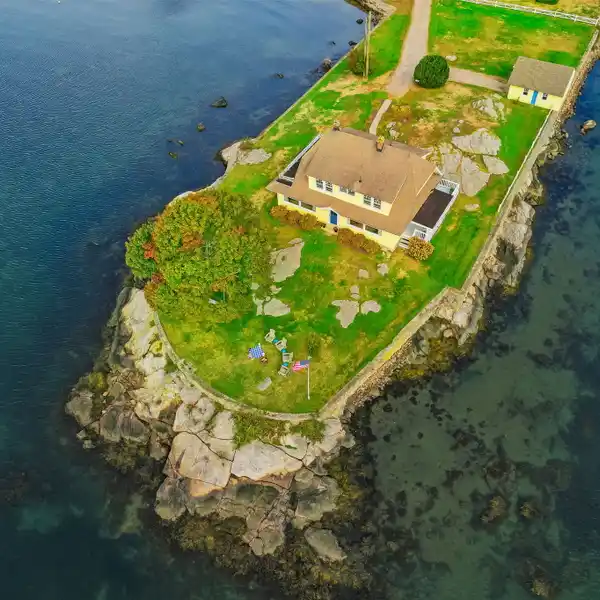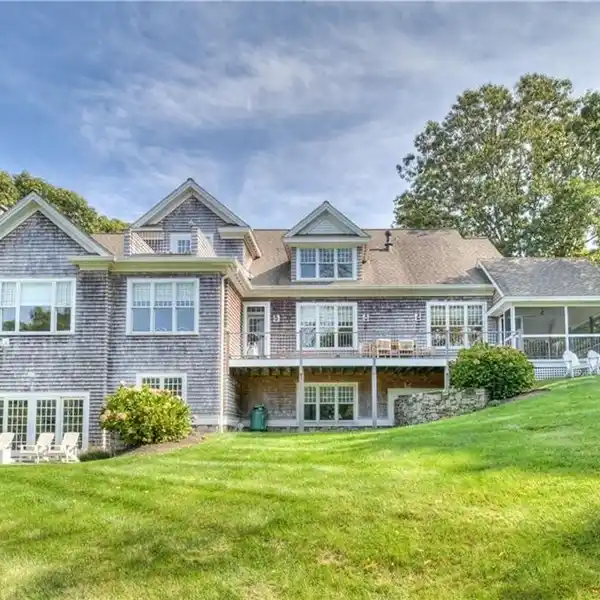Modern Farmhouse Luxury on over Six Acres
244 New London Turnpike, Stonington, Connecticut, 06378, USA
Listed by: Tracee Adams | William Raveis Real Estate
Modern Farmhouse Elegance in Idyllic Stonington Setting Nestled up a quiet private lane, this stunning modern farmhouse offers the perfect blend of refined craftsmanship, contemporary comfort, and serene country living. Completed in 2023, the residence spans over 3,500 square feet and is gracefully sited on 6.26 picturesque acres-framed by natural stone walls, a welcoming front porch, and a personal invitation to slow down and savor the peaceful surroundings. Inside, the home showcases an expansive open layout designed for both grand entertaining and intimate daily living. The heart of the home is the spectacular chef's kitchen, featuring a massive center island, custom cabinetry and high-end finishes, all flowing seamlessly into the spacious family room where a commanding fireplace serves as the focal point. A formal dining room adds an element of timeless elegance, while a private office on the main level offers the perfect space for work or quiet reflection. Upstairs, four generous bedrooms and three-and-a-half baths provide luxurious comfort for family and guests alike. The primary suite is a sanctuary unto itself, complemented by a spa-inspired bath and generous walk-in closet. The impressive, finished flex space over the garage-ideal for a gym, recreation room or second office-adds exceptional versatility to the home's thoughtful design. Additional highlights include a sprawling three-car garage already equipped with an electric vehicle charger, reflecting both convenience and environmental mindfulness. Every detail of this remarkable property has been curated to offer beauty, function, and a deep sense of place-just minutes from Stonington Borough, Mystic, and the area's scenic shoreline. This is more than a home-it's a lifestyle of sophistication and tranquility in one of New England's most sought-after coastal communities.
Highlights:
Custom cabinetry
Chef's kitchen with massive center island
Commanding fireplace
Listed by Tracee Adams | William Raveis Real Estate
Highlights:
Custom cabinetry
Chef's kitchen with massive center island
Commanding fireplace
Spa-inspired bath
Finished flex space over garage
Three-car garage with electric vehicle charger
Natural stone walls
Welcoming front porch
Serene country living
Scenic shoreline views



