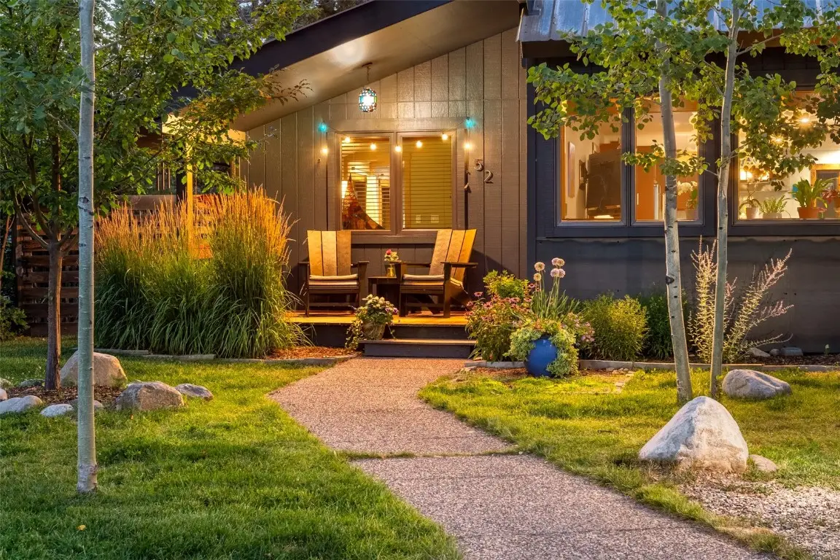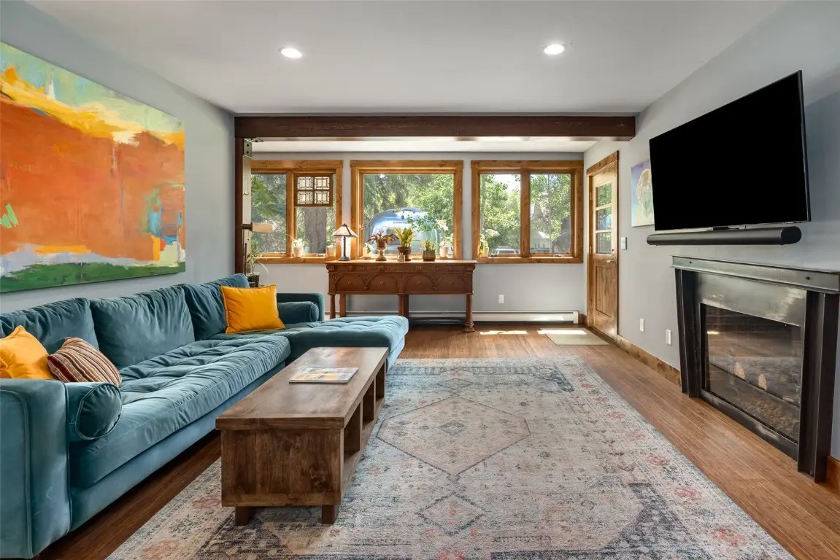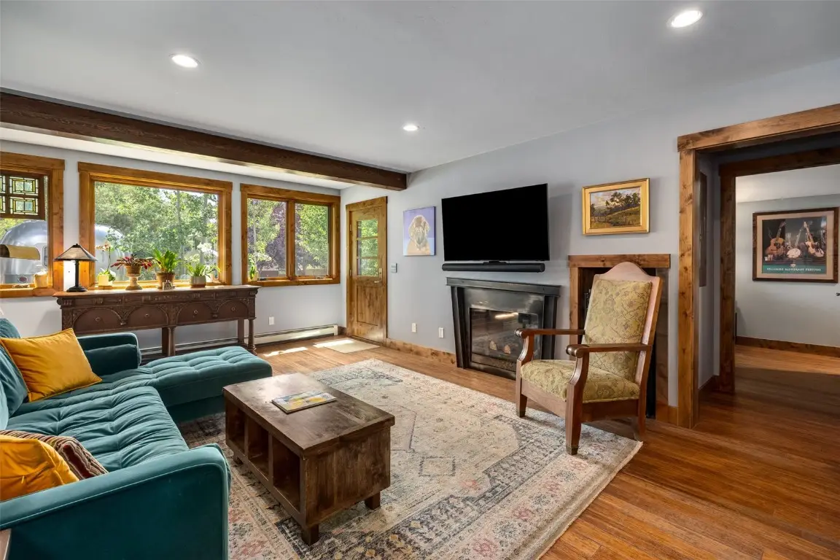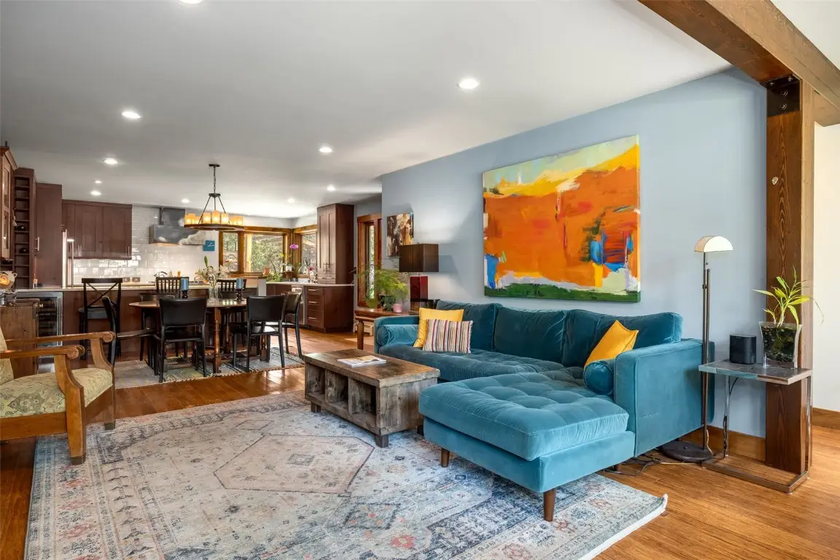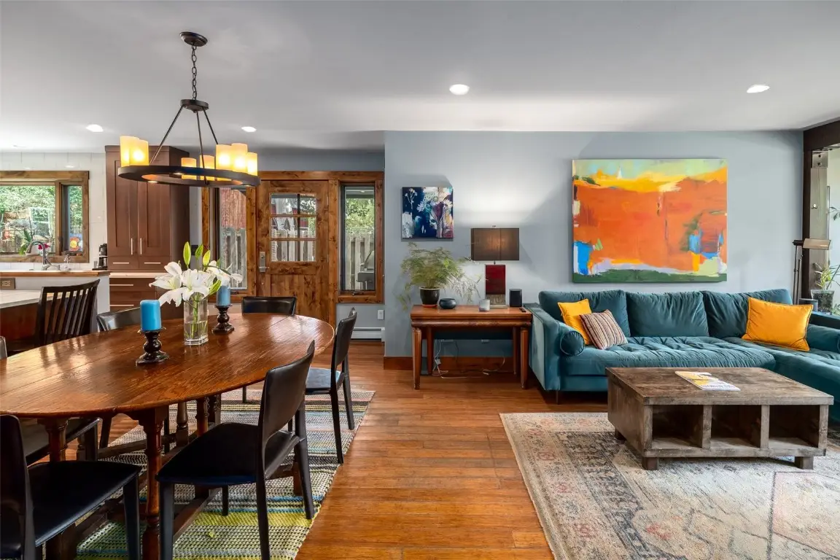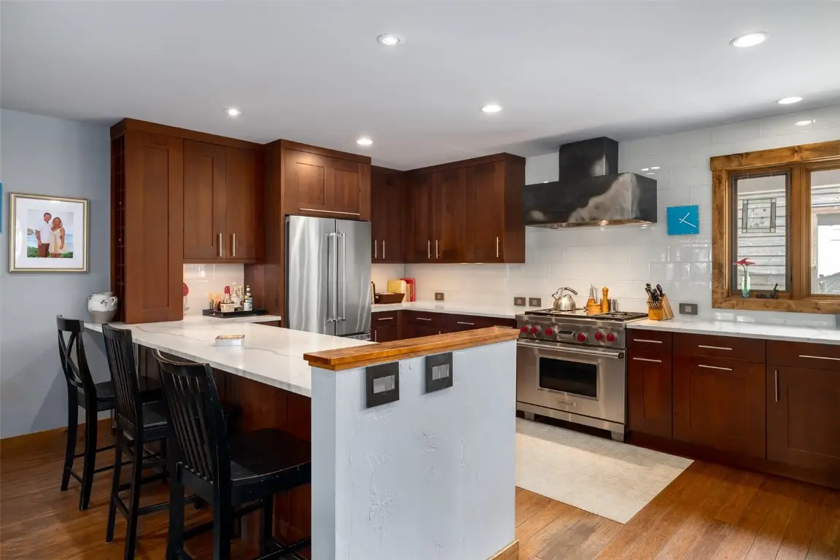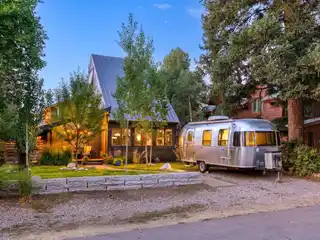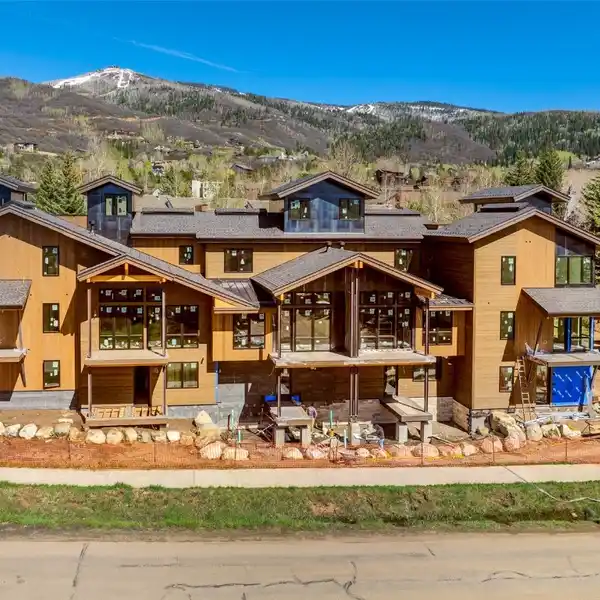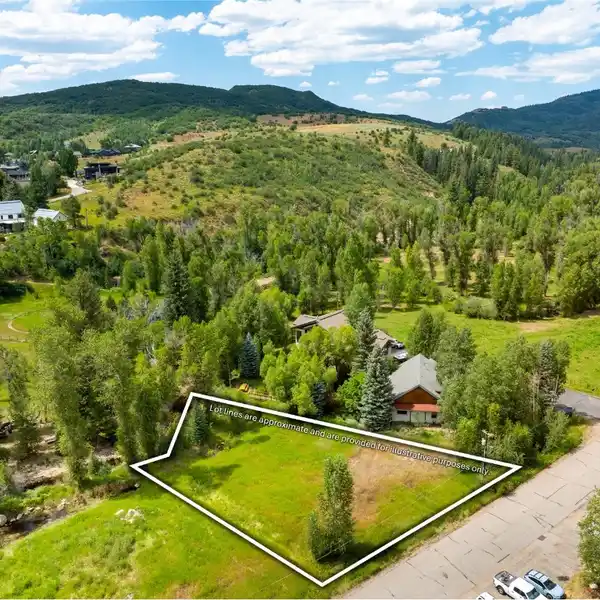Rare Opportunity in Old Town Steamboat Springs
52 East Spruce Street, Steamboat Springs, Colorado, 80487, USA
Listed by: Coleman Cook | The Group, Inc.
Rarely does a home come available on this highly coveted block in Old Town Steamboat Springs - a peaceful, dead-end street just steps from Stehley Park, Butcherknife Trail, downtown shops, restaurants and all local schools. Welcome home to 52 Spruce - a beautifully updated 4-bedroom, 2.5 bath home with 1904sf of thoughtfully designed living space plus a fully equipped 1-bed, 1-bath, 553sf ADU above the 2-car garage. A very functional and efficient floor plan highlighted by a main-level primary suite with a luxurious spa-inspired bathroom featuring Italian Carrara marble, dual sinks, an oversized walk-in shower with a bench and an iridescent glass tile wall. A generous walk-in closet with custom organizers completes the suite. The large chef’s kitchen features a Wolf range/oven with a custom Cactofab range hood, quartz counters, cherry cabinets, a glass subway tile backsplash, warming drawer, space-saver microwave drawer, a Sub-Zero wine fridge and designer light switches and outlets. The expansive bar countertop opens to the dining and living rooms- ideal for entertaining. Solid alder doors, case and base throughout the main level. Upstairs are two bedrooms and a full bathroom between them. The third level offers flexible space that can serve as the 4th bedroom, a home office, gym or family room. New texture and paint with new enlarged windows on the upper floors create a bright and cheerful space for family and guests. Abundant storage throughout. New exterior siding with a sleek metal base and new exterior paint and stain. Professionally landscaped with irrigation, beautiful perennial gardens, a fenced backyard and a hot tub. Amazing outdoor spaces! The ADU is perfect for guests, rental income or multi-generational living. This is a truly unique opportunity to own in one of Steamboat’s most desirable neighborhoods and represents an ideal blend of charm, functionality, location and lifestyle.
Highlights:
Italian Carrara marble spa bathroom
Chef's kitchen with Wolf range and Sub-Zero wine fridge
Custom organizers in walk-in closet
Listed by Coleman Cook | The Group, Inc.
Highlights:
Italian Carrara marble spa bathroom
Chef's kitchen with Wolf range and Sub-Zero wine fridge
Custom organizers in walk-in closet
ADU above 2-car garage
Solid alder doors and base
Expansive bar countertop for entertaining
New enlarged windows for natural light
Professionally landscaped with perennial gardens
Fenced backyard with hot tub
Main level primary suite

