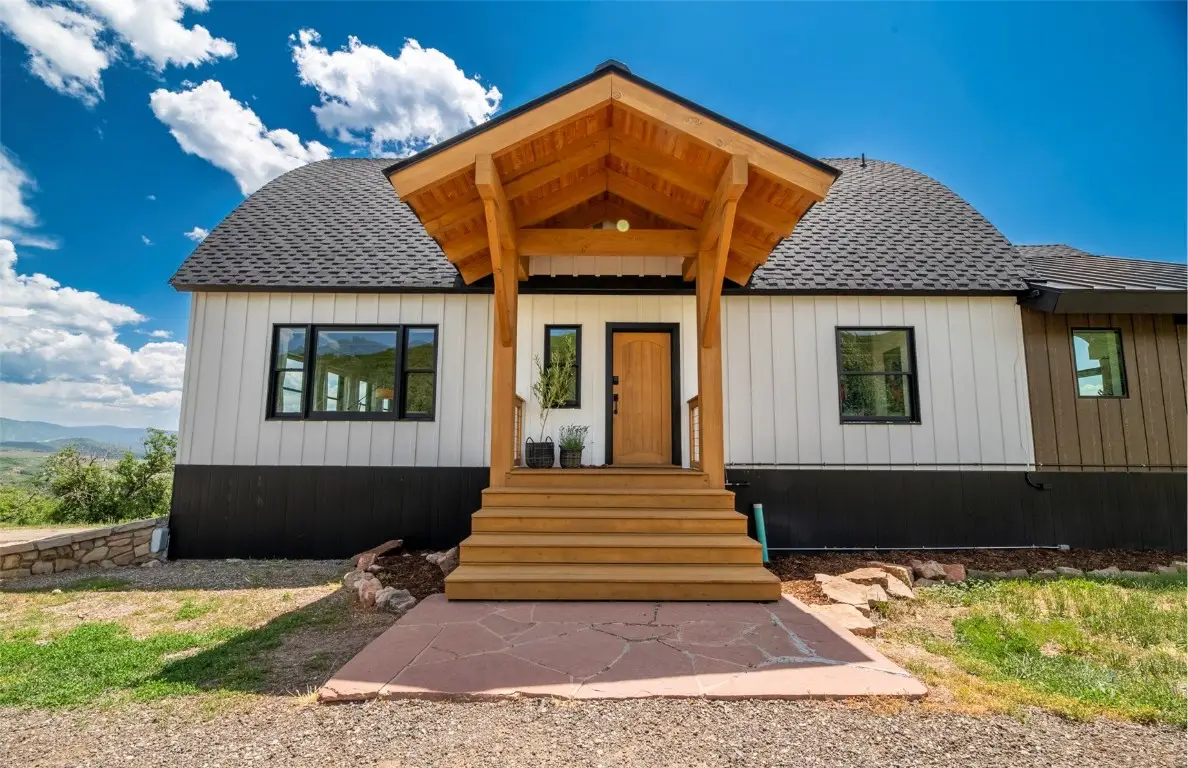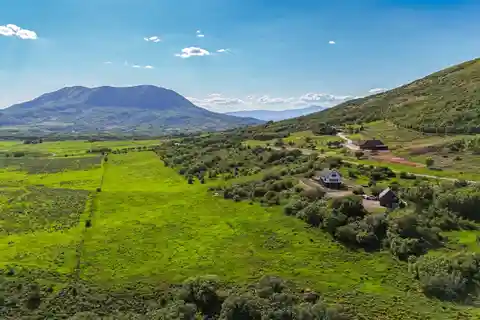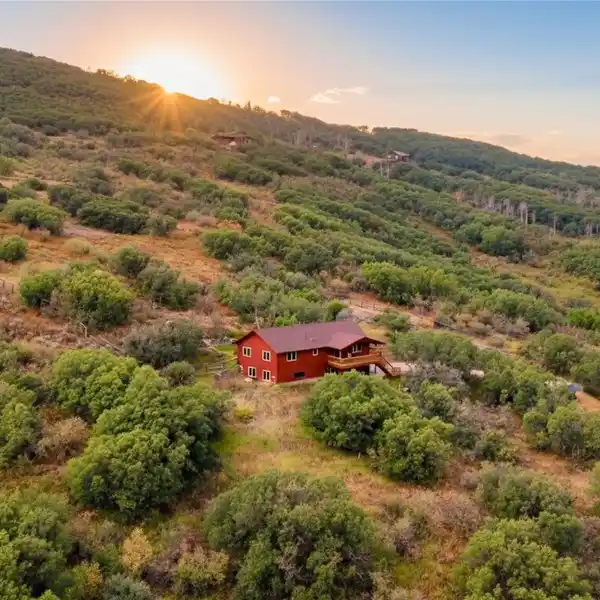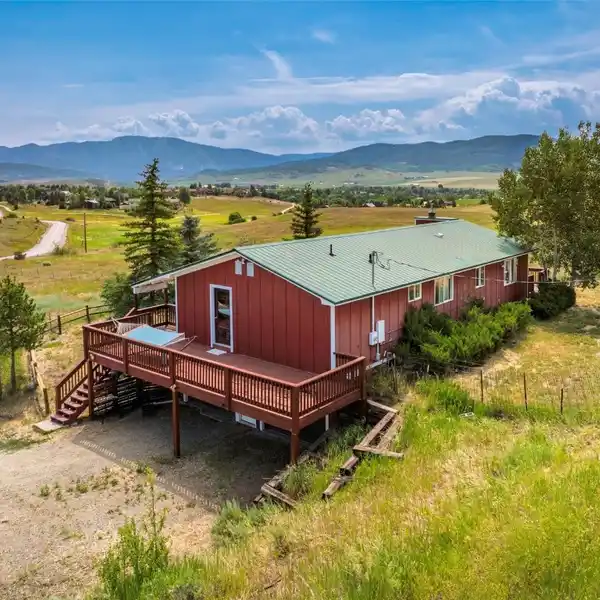Mountain Retreat on over 37 Acres
44255 Diamondback Way, Steamboat Springs, Colorado, 80487, USA
Listed by: Meghan (Meg) Wilson | The Group, Inc.
This stunning mountain retreat is set on over 37 acres with some of the most breathtaking views in the Valley, stretching from Soda Mountain to the Ski Area, the Flattops, and Sleeping Giant. This incredible property features a 3-bedroom, 3.5-bathroom main house with an expansive deck ideal for entertaining, relaxing or soaking in the hot tub while listening to the Elk River flow by. Just off the deck, you'll find a 4-person cedar sauna — perfect for unwinding year-round. Wake up to amazing sunrises from the master suite, and wind down with spectacular sunsets over the deck and gourmet kitchen, all while enjoying a seamless indoor/outdoor living space that connects the kitchen and deck — perfect for entertaining or simply soaking in the surroundings. A new furnace with air conditioning ensures year-round comfort throughout the home. A detached 1-bedroom, 1-bathroom apartment provides space for guests or rental potential. The property also includes an attached 2-car garage and an 800-square-foot, 3-bay shop outfitted with custom workbenches and cabinetry, a TV, electric heat, a wood-burning stove, and custom flooring for year-round use. For outdoor enthusiasts, a rolling open field offers the perfect terrain for riding in both summer and winter, along with private walking and riding trails. And all of this is just a short 15-minute drive into town.
Highlights:
Expansive deck for entertaining
Cedar sauna for year-round relaxation
Gourmet kitchen with high-end finishes
Listed by Meghan (Meg) Wilson | The Group, Inc.
Highlights:
Expansive deck for entertaining
Cedar sauna for year-round relaxation
Gourmet kitchen with high-end finishes
Seamless indoor/outdoor living space
New furnace with air conditioning
Detached 1-bedroom apartment for guests
Custom-built 3-bay shop with upscale amenities
Private walking and riding trails
Stunning mountain views
Short 15-minute drive to town
















