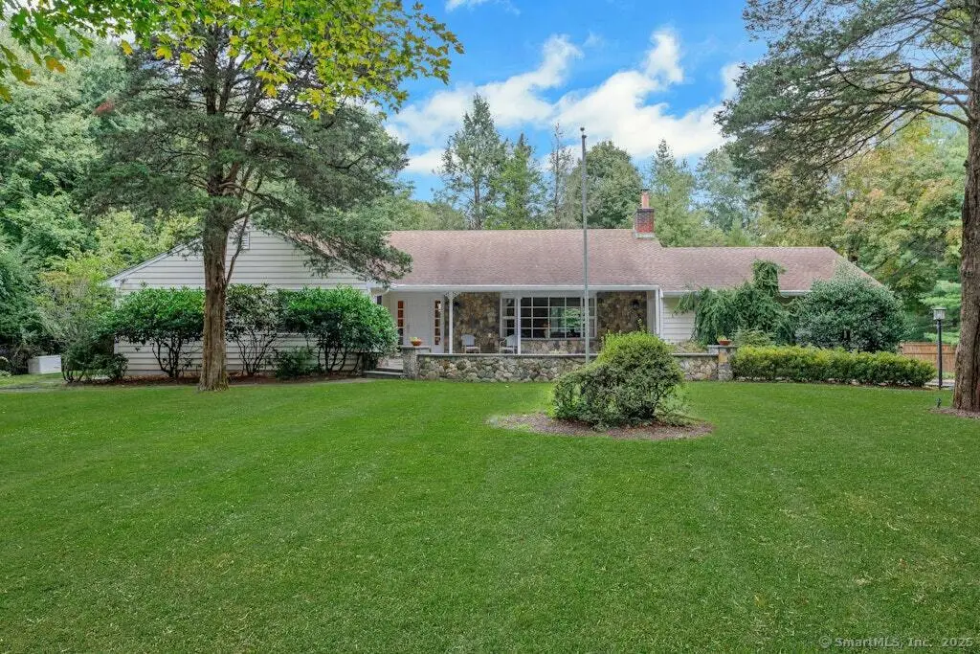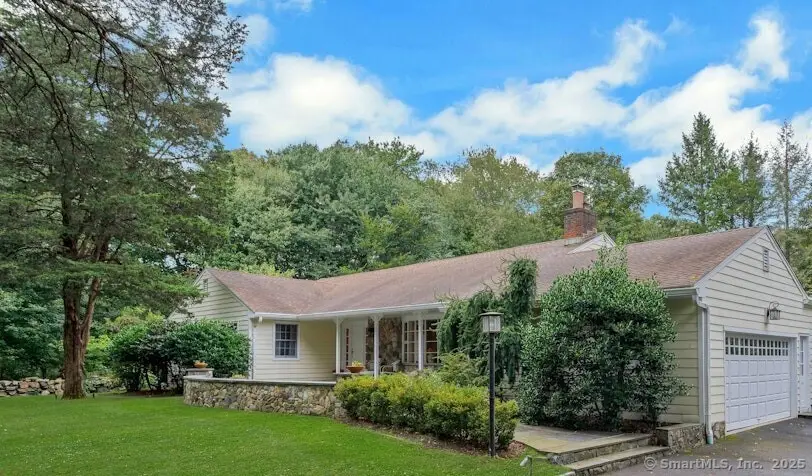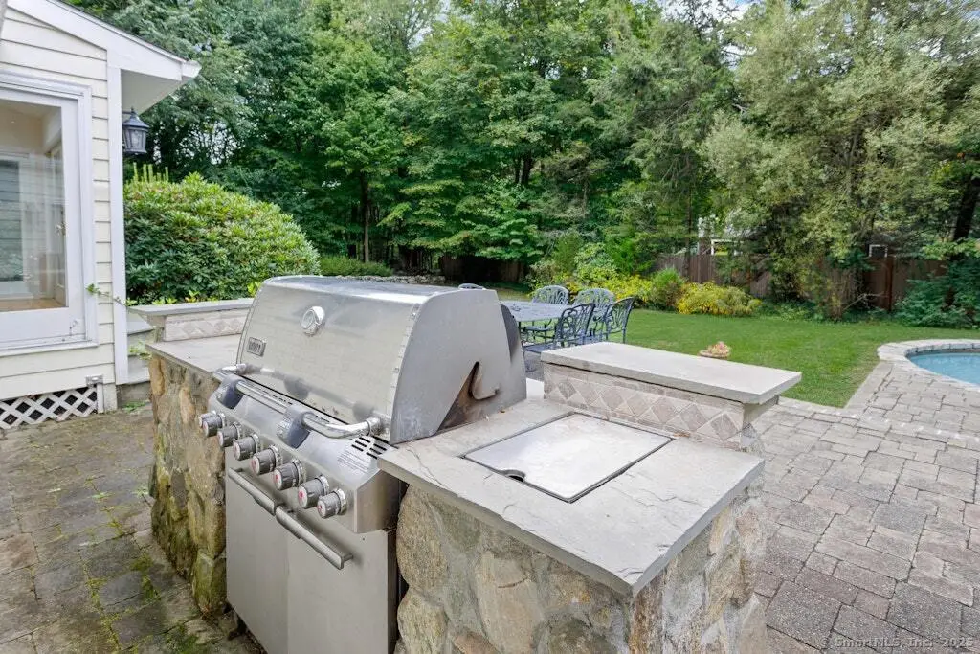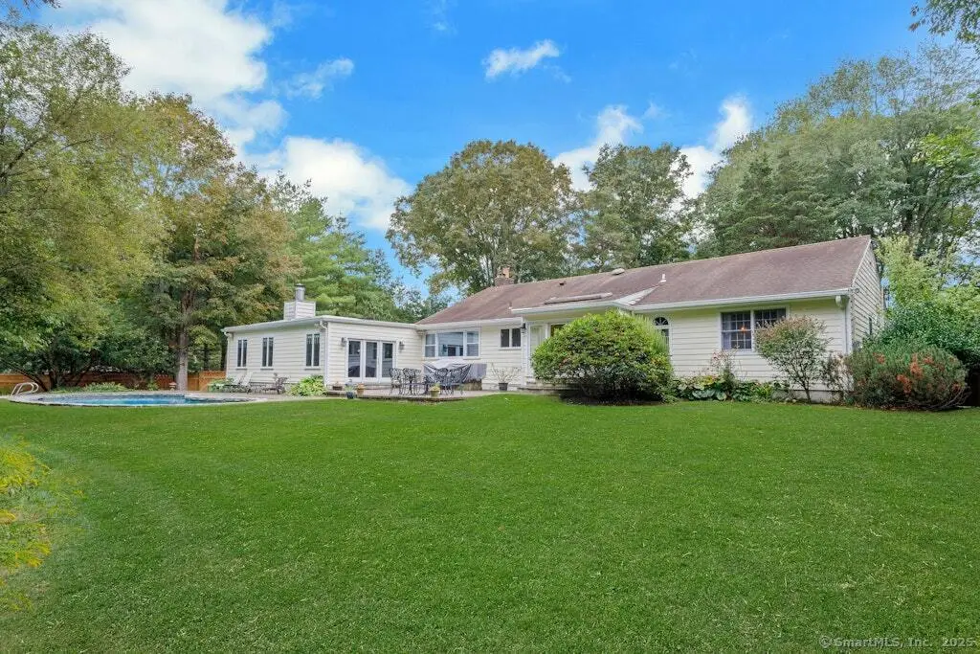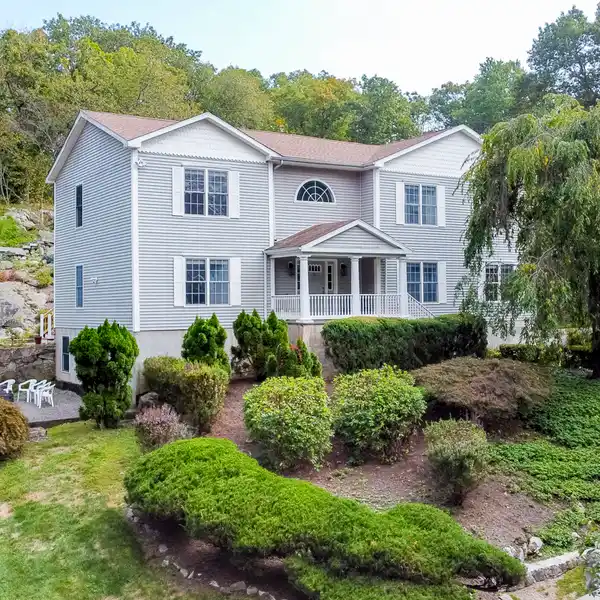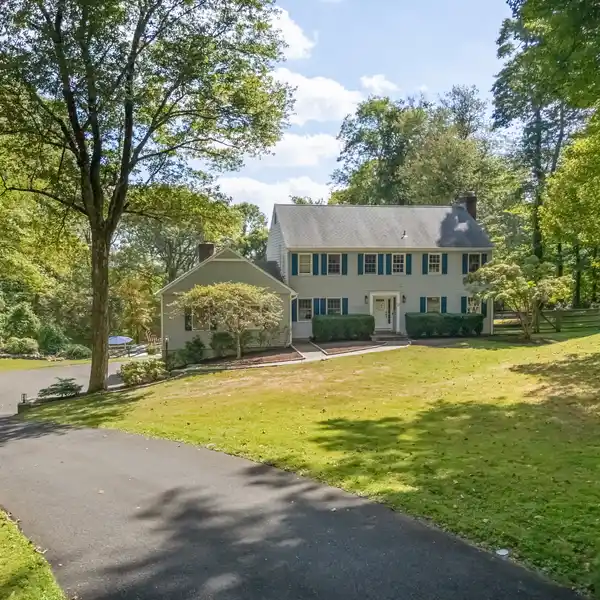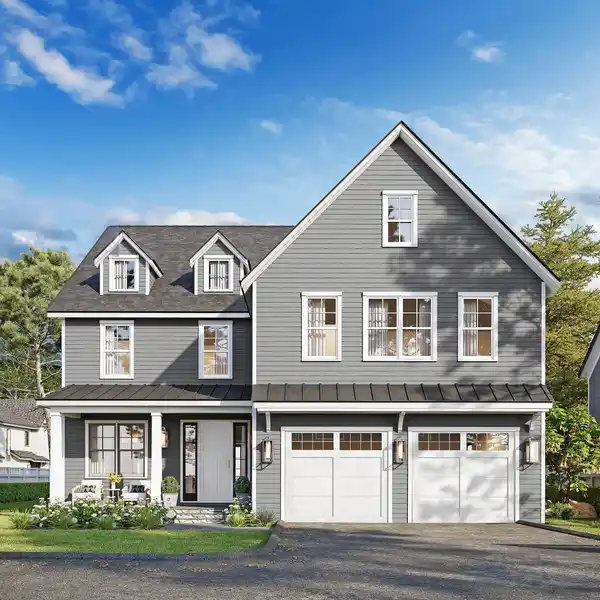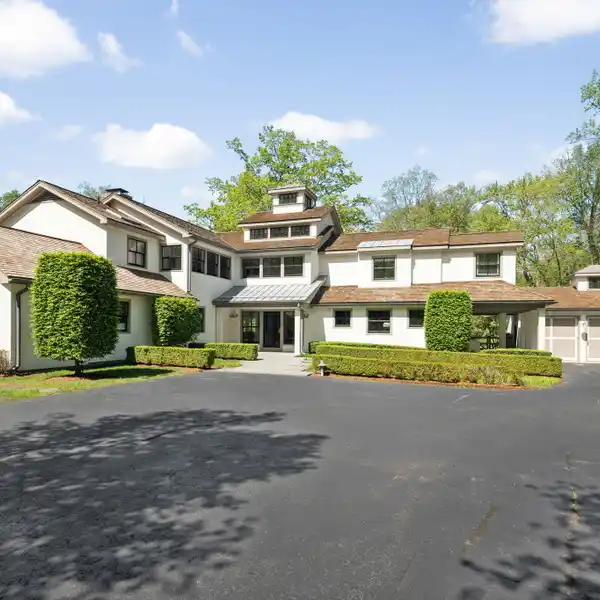Lovely Ranch Home on Beautifully Landscaped Property
185 Haviland Road, Stamford, Connecticut, 06903, USA
Listed by: Bryan Tunney | Brown Harris Stevens
Beautifully landscaped and cared for one acre, this 3 bedroom, 3 bath Ranch offers over 3,000 square feet of living space providing comfortable indoor and refined outdoor living. The open concept floor plan, is filled with natural light throughout. The L.R. features a fireplace and a bow window overlooking a covered front patio providing a peaceful view of the professionally landscaped front yard. The adjoining D.R. is ideal for both casual meals and formal gatherings. The kitchen has granite counters, quality appliances and abundant storage. The skylight provides natural light in the breakfast nook that leads out to the expansive patio; blending indoors with outdoor living space. The spacious family room boasts custom leaded stained glass windows, a gas fireplace, and a full library wall, ideal for relaxation or entertaining. An office is located off the family room, along with a full bath near the pool and mudroom with exterior access. The bedroom wing features a spacious primary bedroom with a walk in closet and an updated full bath. Two addl. bedrooms share a full bath. The finished basement offers additional living space for recreation and the unfinished area provides lots of storage space. The outdoor patio features a built in gas grill surrounded with stone and a slate counter/prep station. A beautiful free form pool and expansive yard with mature plantings completes this fabulous home. Additional features include: generator, irrigation system, professional landscaping.
Highlights:
Gas fireplace
Granite counters
Skylight
Listed by Bryan Tunney | Brown Harris Stevens
Highlights:
Gas fireplace
Granite counters
Skylight
Custom leaded stained glass windows
Built-in gas grill
Free form pool
