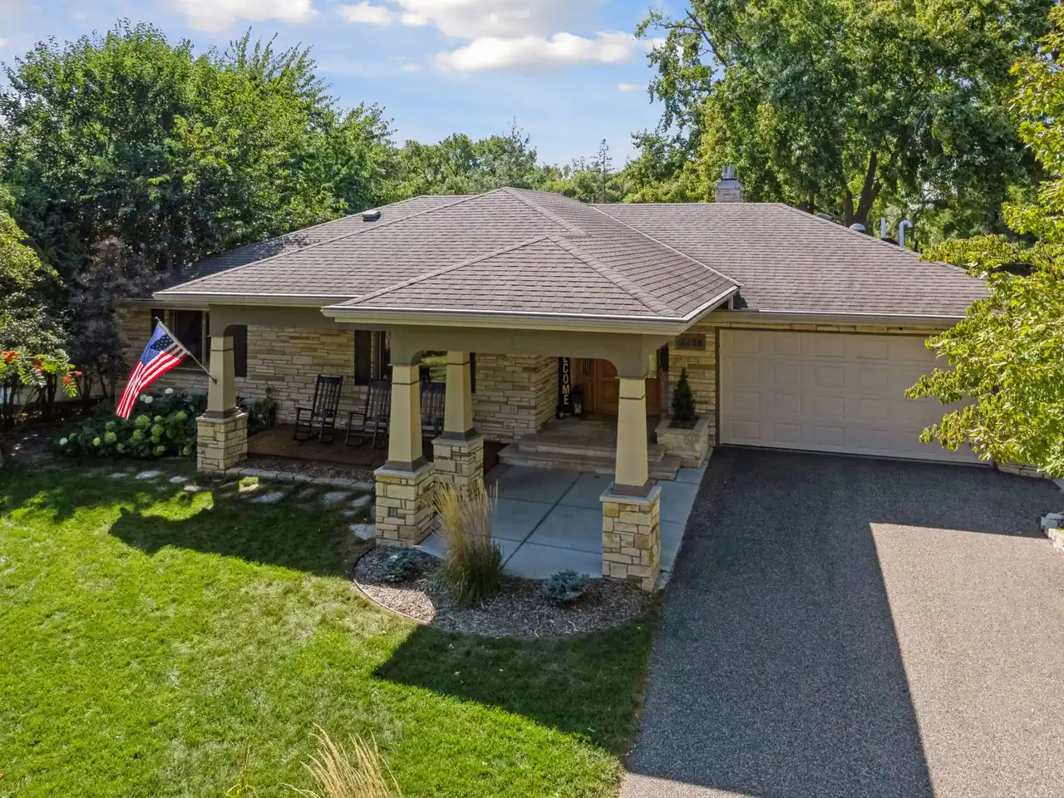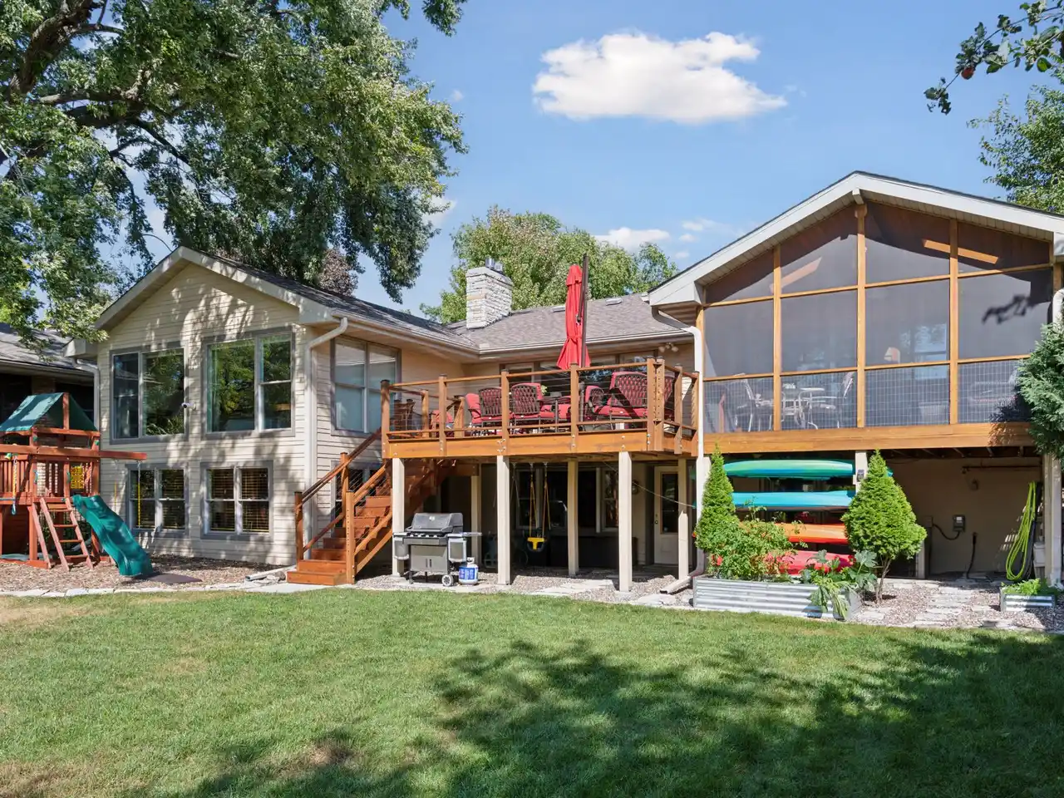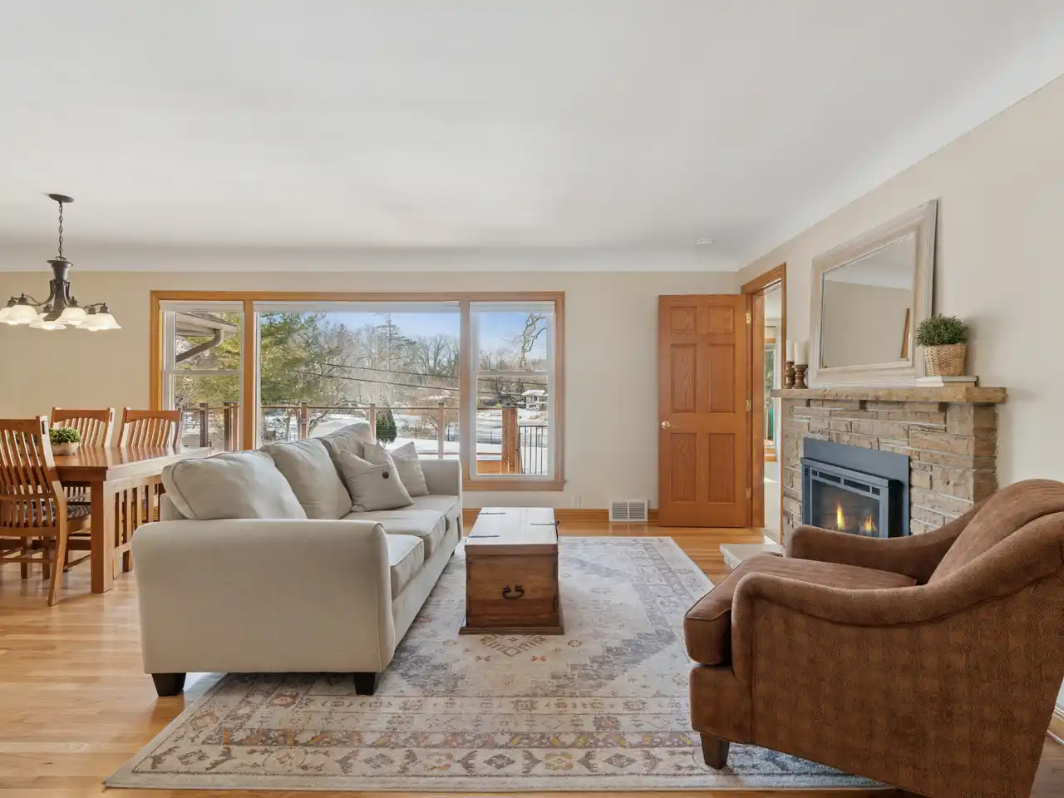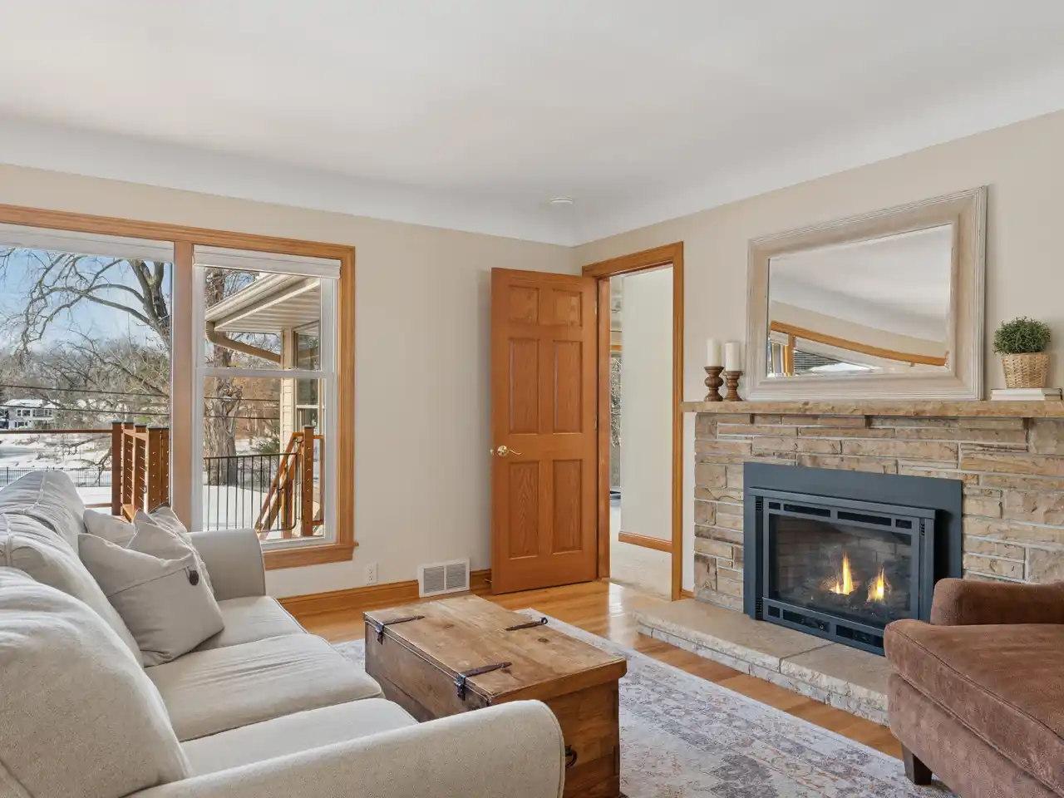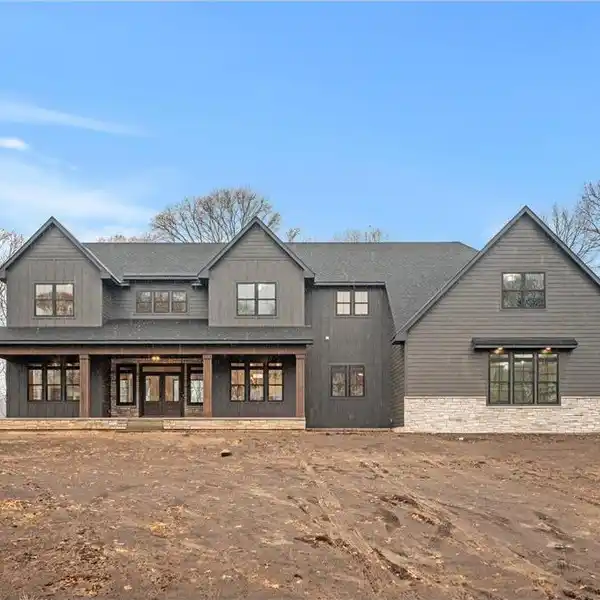Highly Sought-after Home in the Cobblecrest Neighborhood
Your Minnehaha Creekside Retreat Awaits! Tucked away in the highly sought-after Cobblecrest Neighborhood, this impeccably updated home exudes timeless elegance and charm. Revel in breathtaking, panoramic views of Minnehaha Creek, complete with a private dock, a firepit, and nearly half an acre of outdoor space—your own private sanctuary, where every day feels like a getaway. As you step inside, be captivated by the expansive, light-drenched interiors that effortlessly flow from the inviting living room to the remodeled kitchen, and into the luxurious main level primary suite. Floor-to-ceiling windows frame stunning views of the creek and backyard, seamlessly blending nature with indoor living. The primary bedroom will take your breath away. A peaceful sanctuary with a spa worthy bathroom including a soaking tub, walk in shower, dual sinks and beautiful finishes. The open and bright remodeled kitchen overlooks the living room and opens to a beautifully screened-in porch and newly refinished deck, perfect for entertaining or quiet days in the sun. The two additional main-floor bedrooms are equally impressive, showcasing original hardwood floors, high ceilings, and spacious walk-in closets. The lower level walkout offers an intimate family room, complete with a wet bar and a cozy gas fireplace—ideal for hosting game and movie nights. A versatile fifth bedroom awaits, offering the flexibility to be used as a home office, personal gym, or a family playroom. Fully fenced yard with kayak/canoe rack, bonus shed and playset. Paddle in summer, skate in winter. Welcome home!
Highlights:
- Private dock with breathtaking creek views
- Remodeled kitchen with high-end finishes
- Luxurious main level primary suite with spa bathroom
Highlights:
- Private dock with breathtaking creek views
- Remodeled kitchen with high-end finishes
- Luxurious main level primary suite with spa bathroom
- Floor-to-ceiling windows showcasing nature views
- Beautifully screened-in porch and refinished deck
- Cozy gas fireplace in lower level family room
- Versatile fifth bedroom for office or gym
- Fully fenced yard with kayak rack and playset
- Original hardwood floors and high ceilings
- Intimate family room with wet bar
