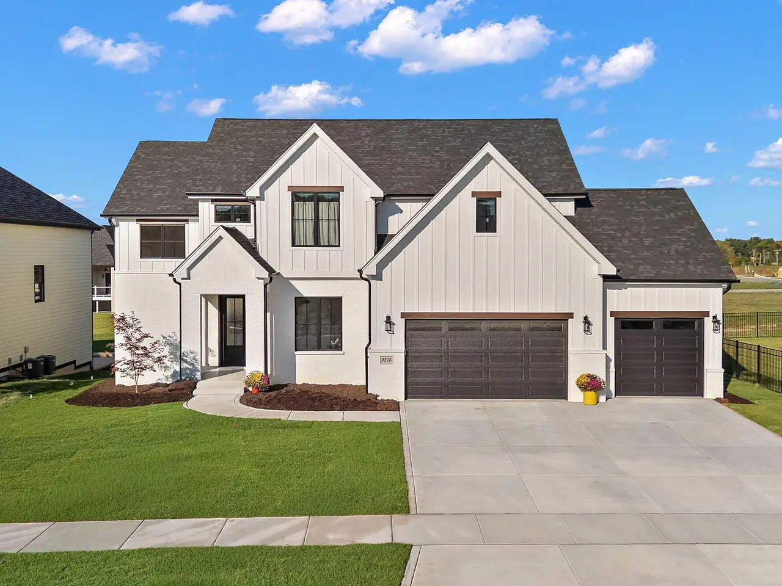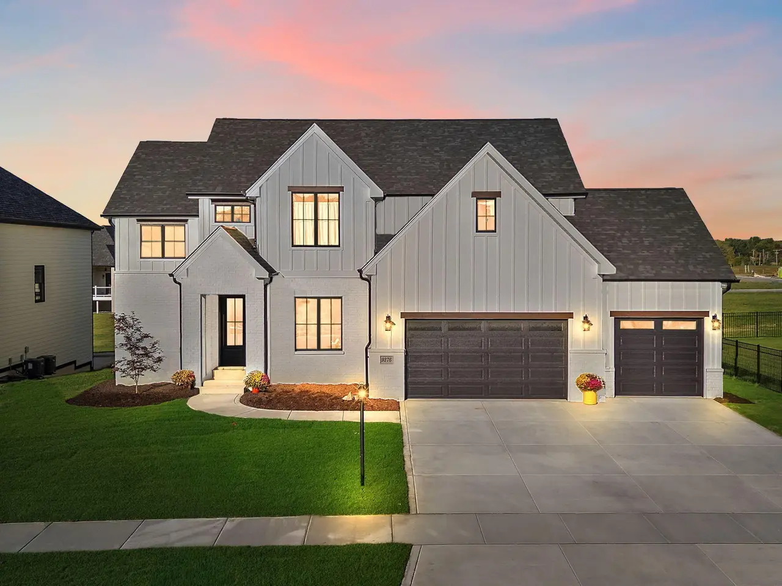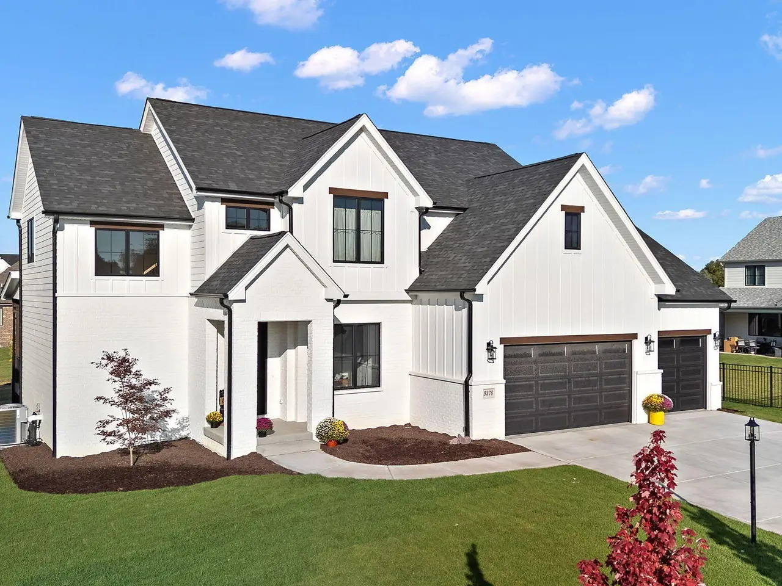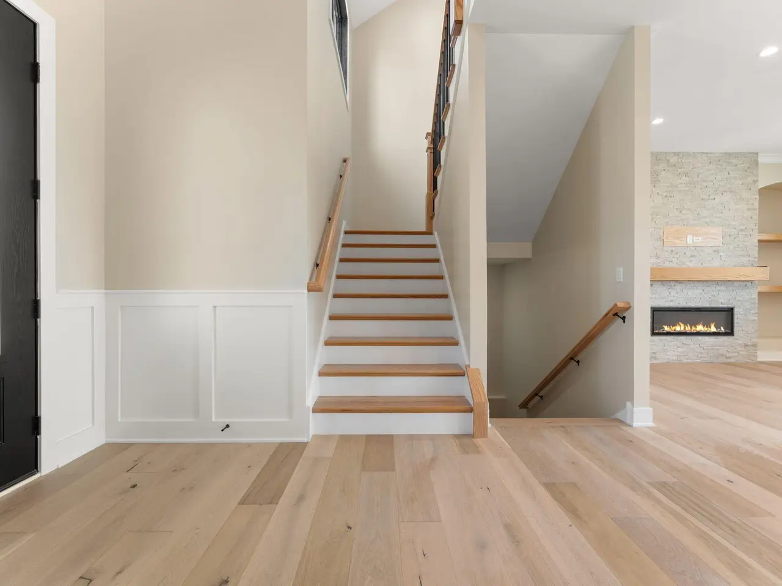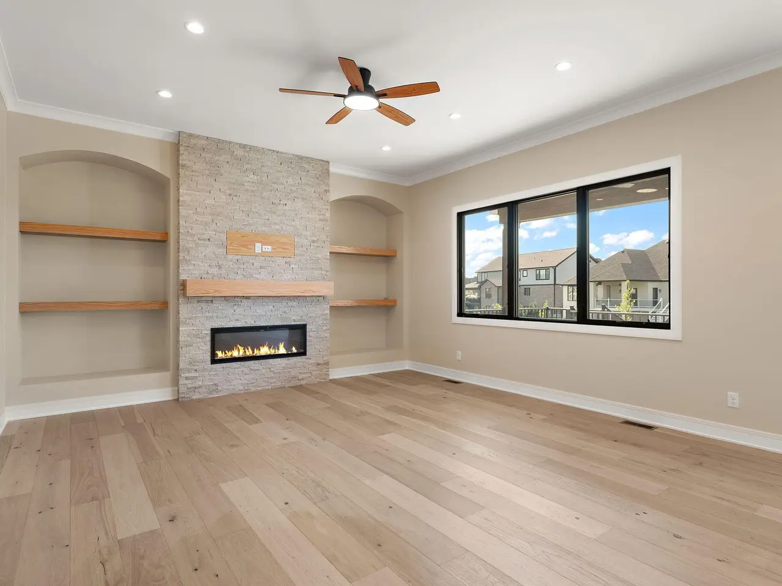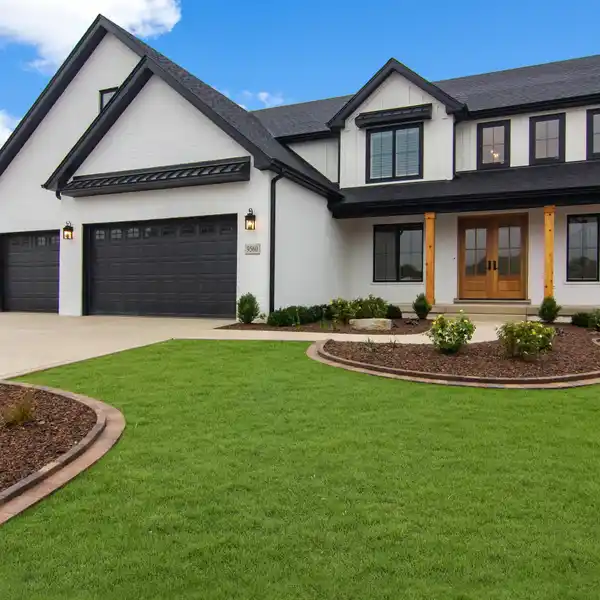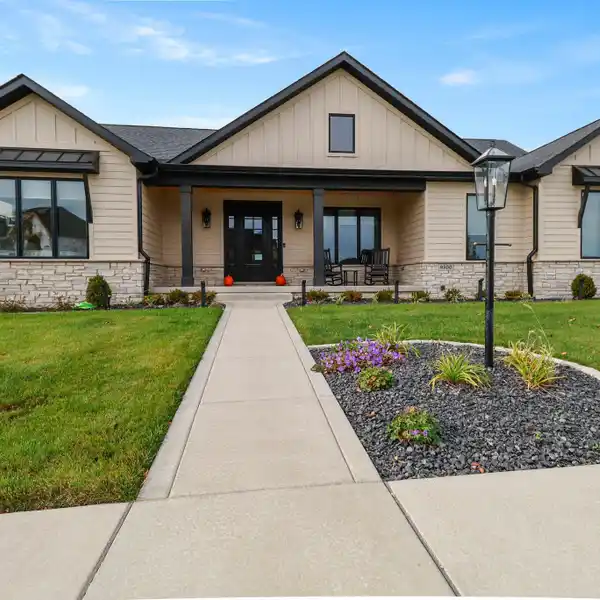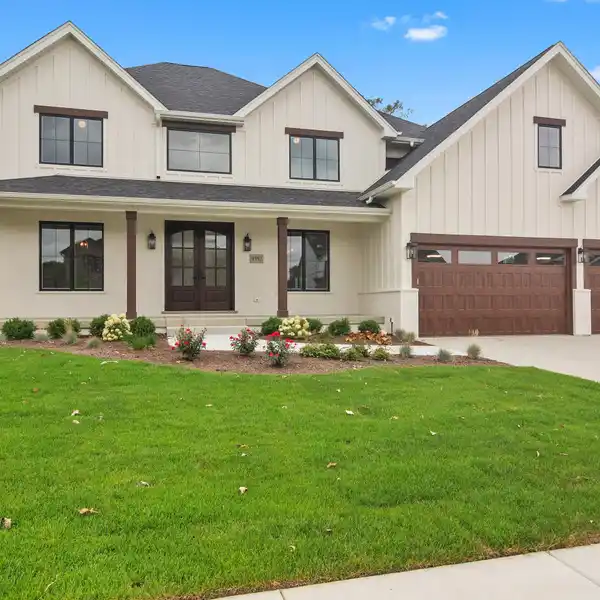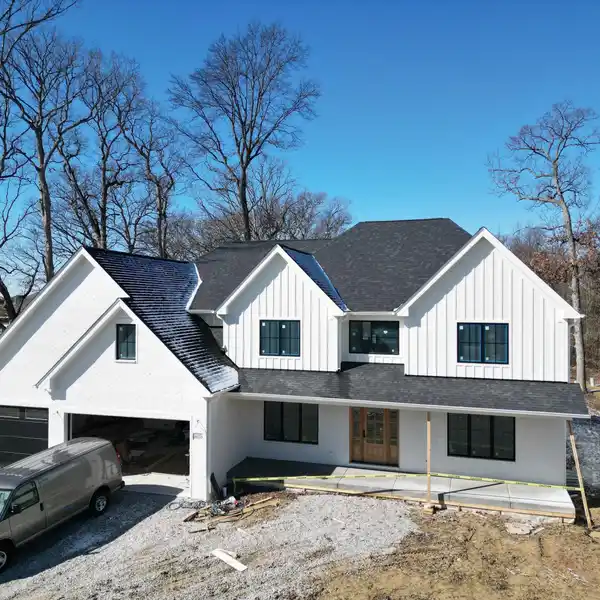Proposed Construction in the Preserve Subdivision
9701 Sweetspire Avenue, Saint John, Indiana, 46373, USA
Listed by: Sheanne Hough | McColly Real Estate
This proposed construction home in the highly desirable Preserve subdivision offers luxurious living with modern amenities and plenty of space. Boasting 4 bedrooms, 4 bathrooms, and 2,955 sq ft of beautifully designed living space, this 2-story home is perfect for those seeking both comfort and functionality. Office located at the front of the home, offering a quiet space for work or study. A cozy, inviting great room with fireplace for relaxation and entertainment. Oversized Kitchen Island, perfect for meal prep, casual dining, or hosting guests. Walk-In Pantry with plenty of storage space to keep your kitchen organized. Mudroom off the kitchen with custom bench/lockers and half bath. Primary Bathroom Retreat, enjoy a luxurious bath with a huge walk-in closet, perfect for your wardrobe needs. 3 additional bedrooms, one with a private bath and the other two with a jack and Jill bath. Upstairs laundry room conveniently located with plenty of counter space for folding and organizing. Oversized 3-Car Garage with ample room for vehicles, storage, or a workshop. Located close to Chicago, with convenient access to shopping and dining, this home combines comfort, style, and practicality. It's a must-see for anyone looking to enjoy suburban living while being near the city's amenities. REPRESENTATIVE PHOTOS are of a prior build and include buyers choice of finishes.
Highlights:
Fireplace
Oversized Kitchen Island
Walk-In Pantry
Listed by Sheanne Hough | McColly Real Estate
Highlights:
Fireplace
Oversized Kitchen Island
Walk-In Pantry
Mudroom with Custom Bench/Lockers
Primary Bathroom Retreat
Upstairs Laundry Room
Oversized 3-Car Garage
Close to Chicago
Convenient Access to Shopping and Dining
