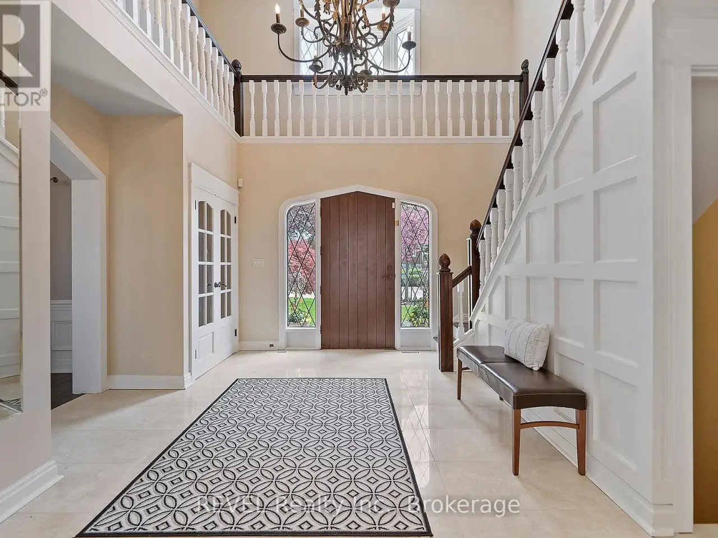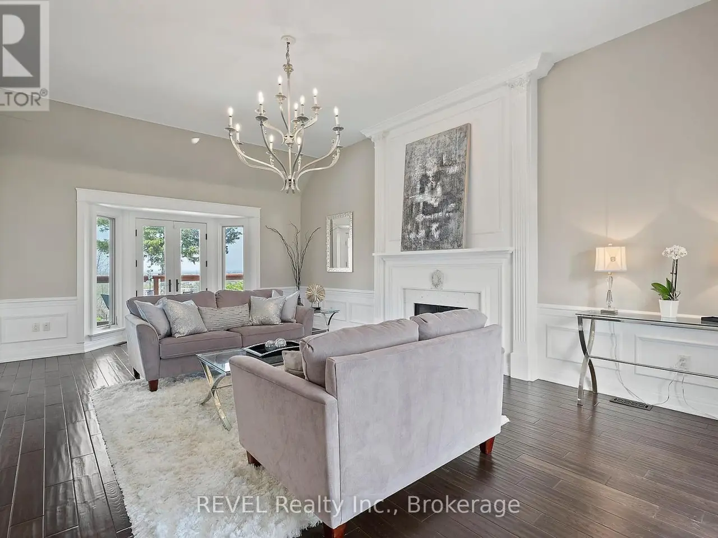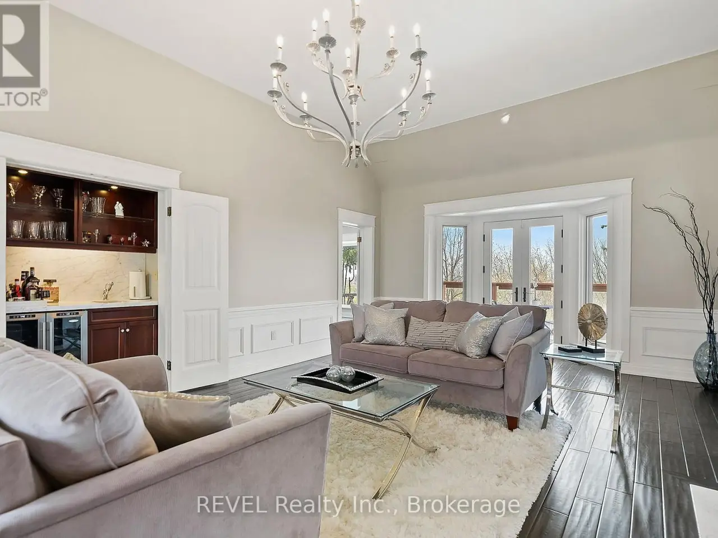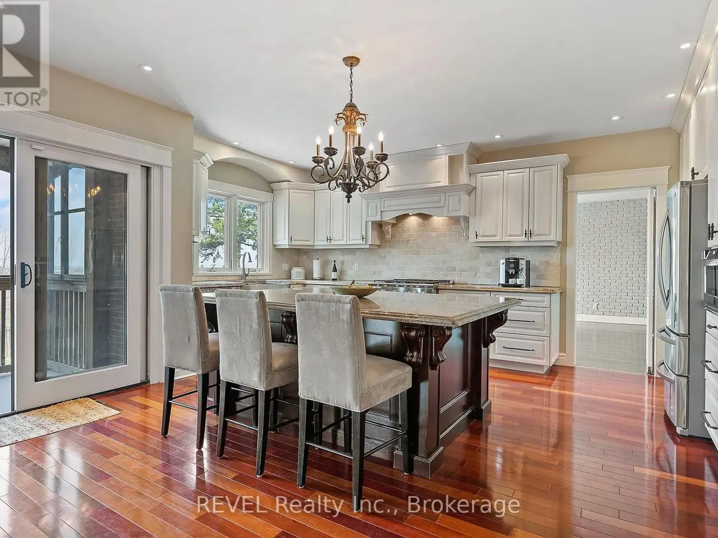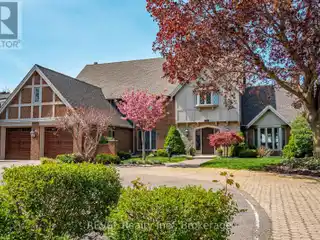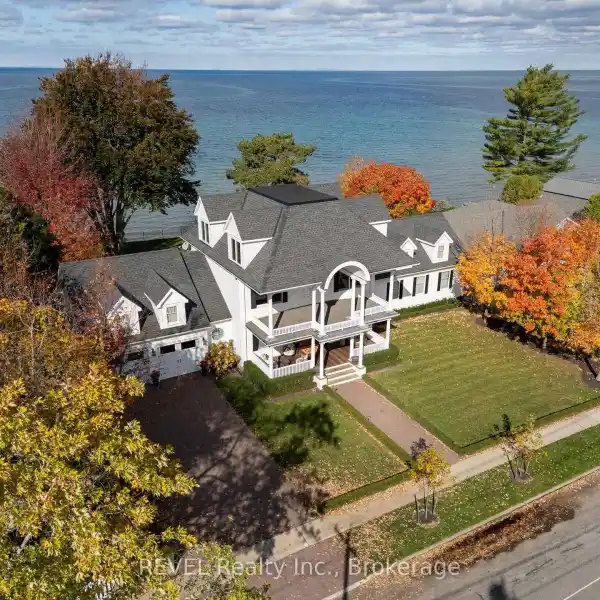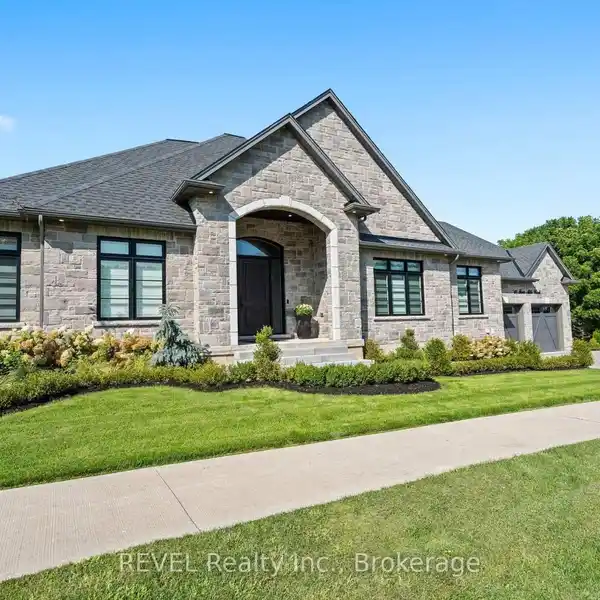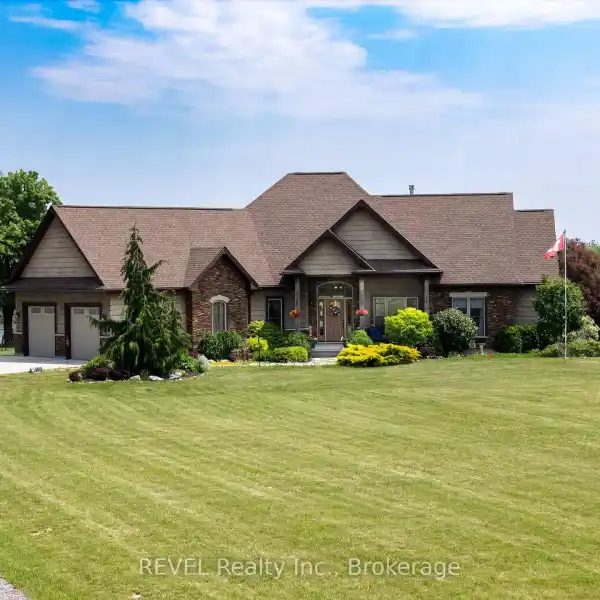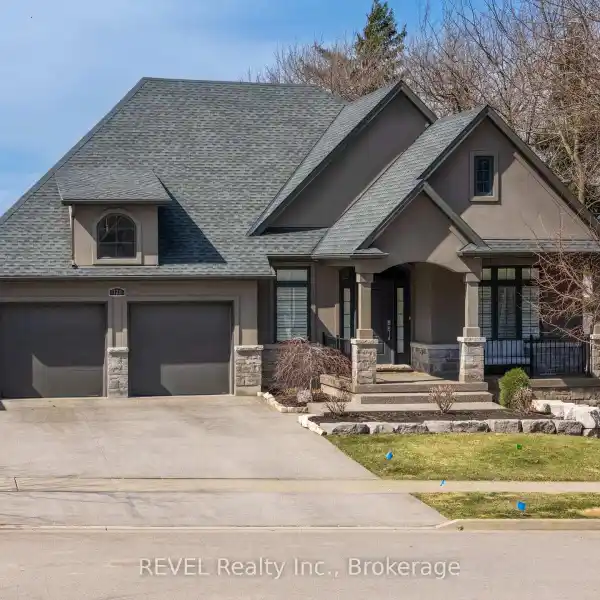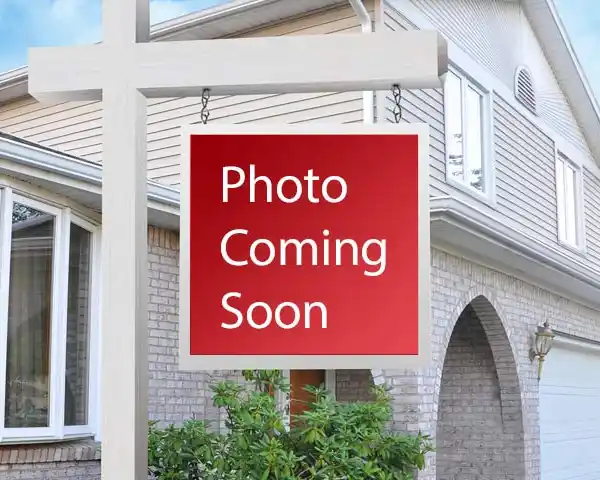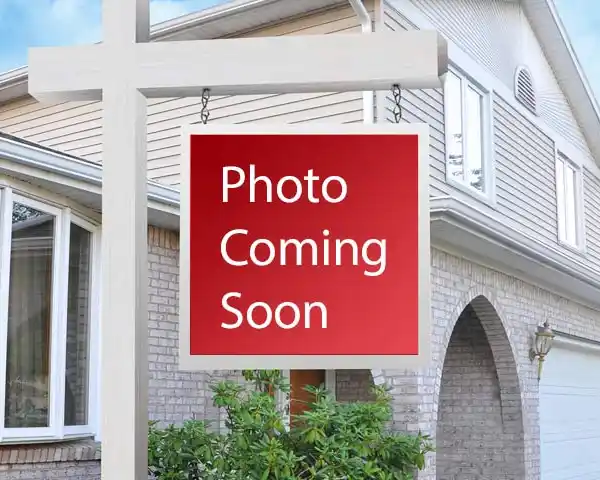Exceptional French Tudor-Inspired Estate
USD $1,512,937
35 Clearview Heights, St. Catharines, Ontario, L2T 2W4, Canada
Listed by: Ryan Serravalle | Revel Realty Inc Brokerage
Nestled on the scenic escarpment in the prestigious south end of St. Catharines, this exceptional French Tudor-inspired estate offers over 6,000 sq. ft. of meticulously designed living space with panoramic city light views stretching as far as Lake Ontario on a clear day. Characterized by soaring ceilings, rich wood paneling, and exquisite craftsmanship, the home exudes timeless elegance and sophistication, with every detail curated to reflect the highest standards of luxury. The four-bedroom, four-bathroom layout is perfect for both grand entertaining and private retreat, and the expansive primary suite has been beautifully remodeled to include a spacious walk-in dressing room and a newly renovated 4-piece ensuite. Step outside to your own personal resort, complete with an in-ground pool, multiple covered patios across different levels, and professionally landscaped grounds with mature trees, an in-ground sprinkler system, and a cedar sauna, creating a serene, private oasis. The upgraded gourmet kitchen, hardwood floors throughout, and expansive windows that invite natural light add to the homes comfort and charm, while a full walkout to the backyard enhances the seamless indoor-outdoor flow. Additional features include a two-car garage, potential for secondary living quarters on the lower level, and close proximity to top schools, Brock University, shopping, and major highways. Set in a neighborhood of other prestigious estates, this remarkable home offers an unparalleled opportunity for luxury living in one of St. Catharines' most desirable locations. (id:7434)
Highlights:
Panoramic city light views
Soaring ceilings with rich wood paneling
Expansive primary suite with walk-in dressing room
Listed by Ryan Serravalle | Revel Realty Inc Brokerage
Highlights:
Panoramic city light views
Soaring ceilings with rich wood paneling
Expansive primary suite with walk-in dressing room
In-ground pool with multiple covered patios
Cedar sauna in professionally landscaped grounds
Upgraded gourmet kitchen
Hardwood floors throughout
Full walkout to backyard
Two-car garage
Potential for secondary living quarters





