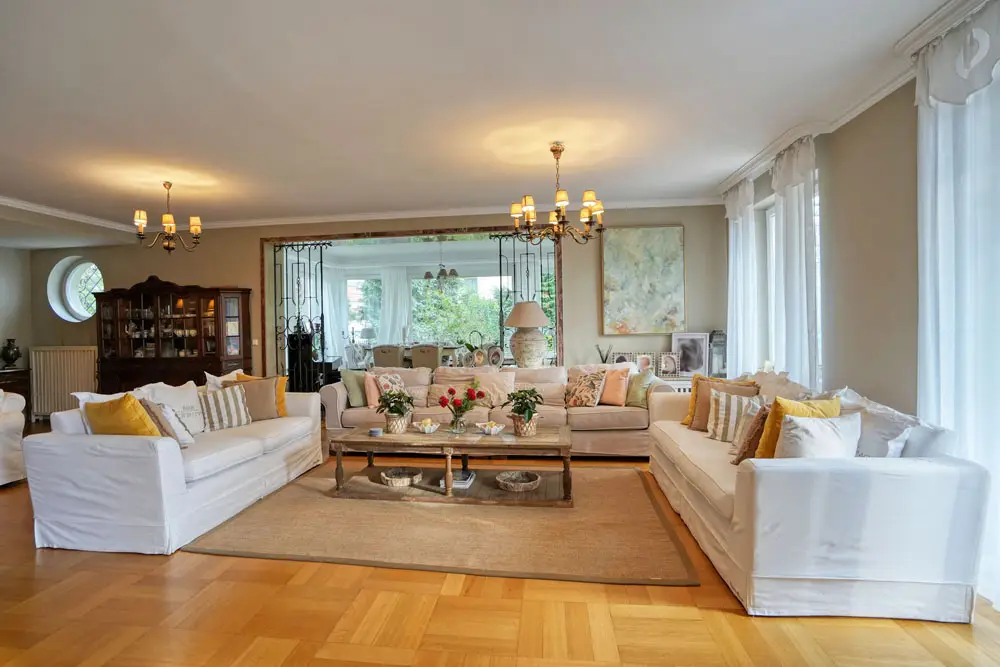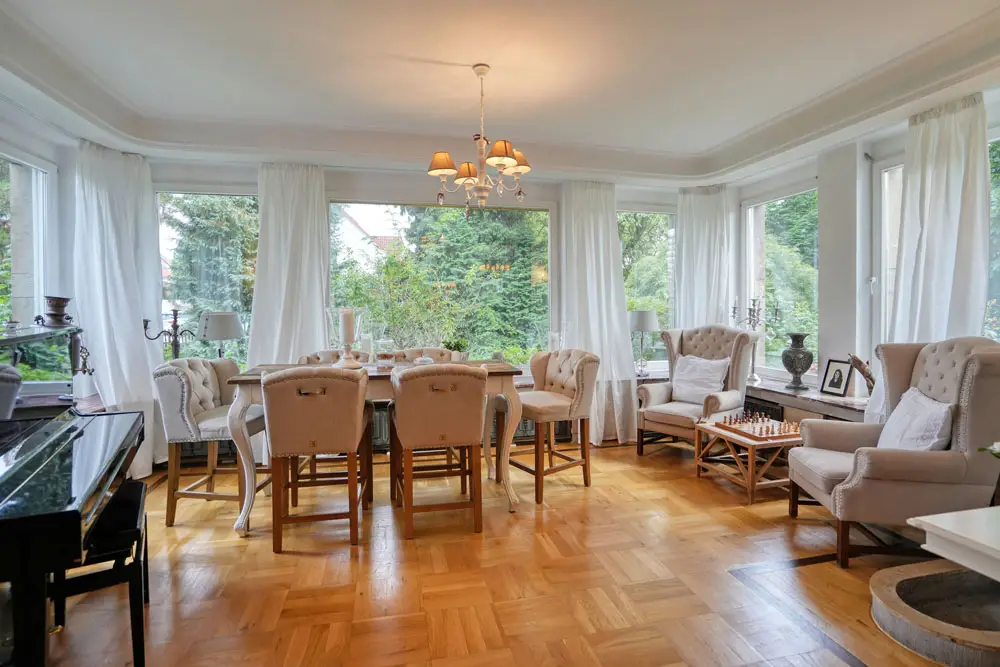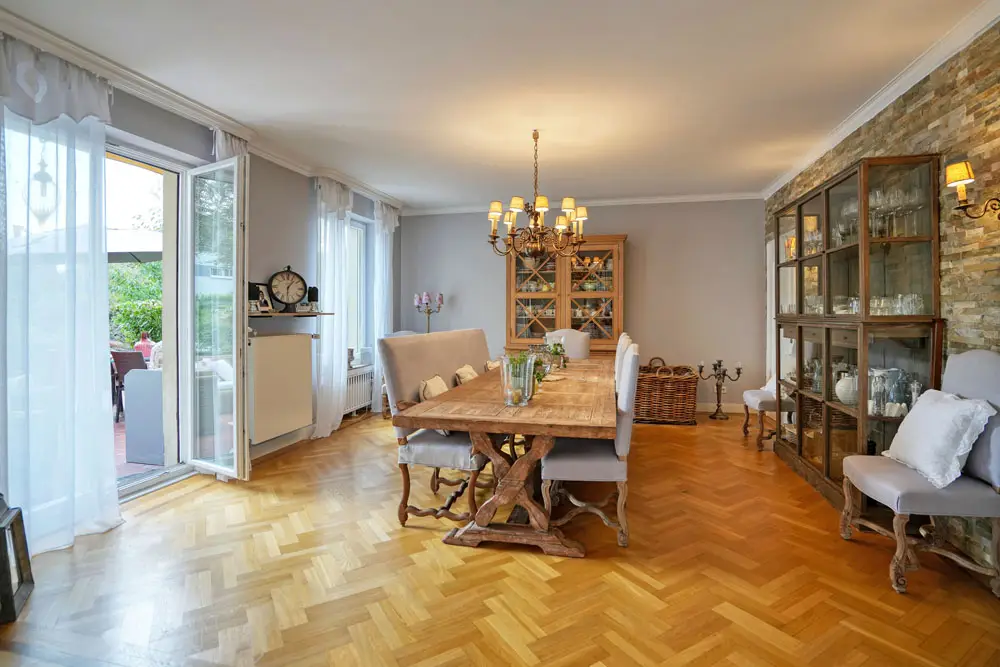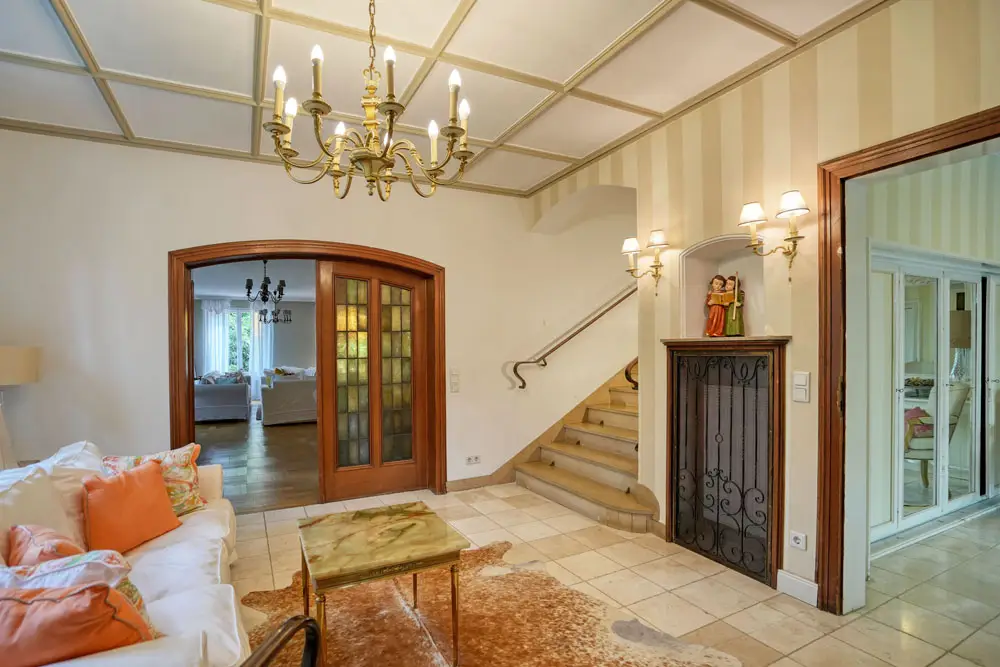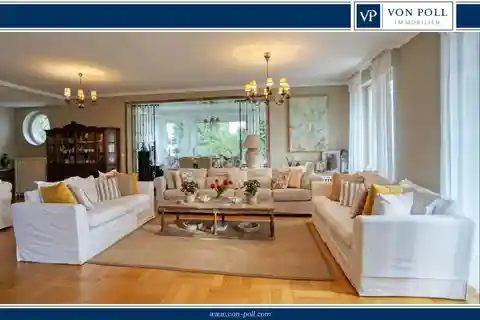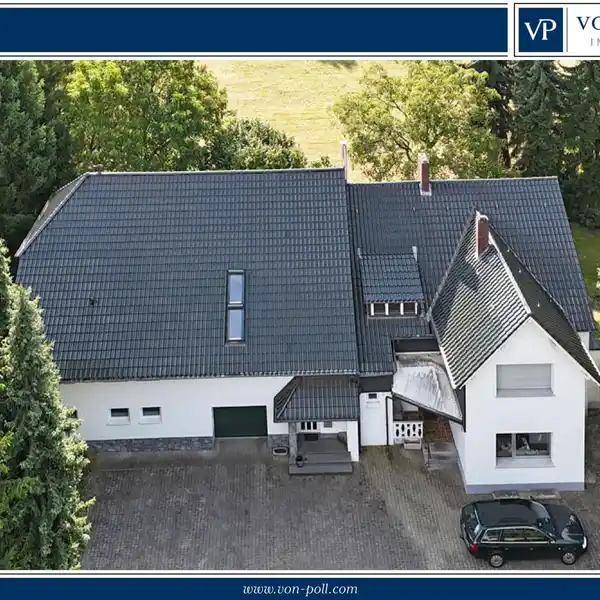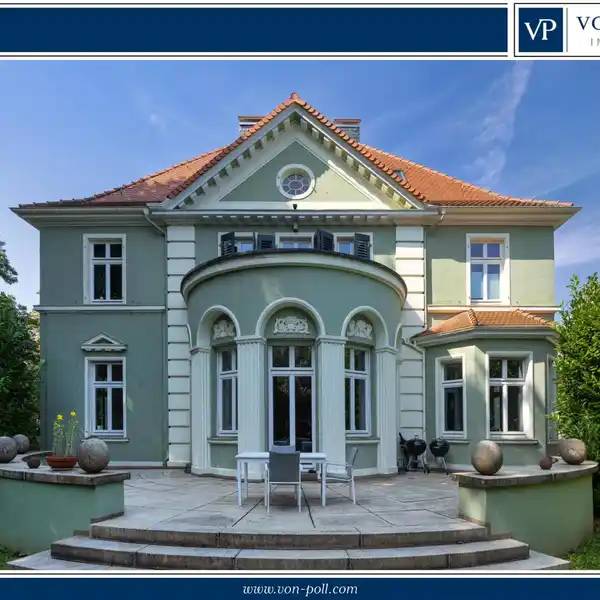Exceptional Modernized Property
USD $1,700,950
Sprockhövel, Germany
Listed by: VON POLL IMMOBILIEN Bochum | von Poll Immobilien GmbH
This exceptional property radiates great solidity. The generously proportioned detached house was built around 1951 in solid construction as a manufacturer's villa and furnished to a very high standard. It was extensively modernized in 2012-2015 and carefully maintained on an ongoing basis. It has a very bright and friendly design and is exceptionally well maintained. On the first floor, starting from the vestibule, there is a checkroom and guest WC on the right-hand side and a spacious hallway with the staircase to the upper floor and access to the spacious living area on the left-hand side. This is equipped with a fireplace and has a conservatory-like room attached to the side. From the living room and the adjoining dining room there is access to the very large terrace and from there to the park-like garden. The dining room is adjoined by the well-equipped kitchen, which offers space for a further dining table. On the upper floor, the central hallway provides access to the three children's or guest bedrooms, the children's bathroom and the parents' area. This consists of a dressing room in the transition to the large bedroom and the bathroom, which is equipped with a large shower area and free-standing bathtub, two washbasins, WC and bidet. All bedrooms have access to balconies of various sizes. The loft is completely converted into a living area and offers plenty of space for playing and/or working. There is also a shower room here. The full basement offers plenty of space for the utility rooms as well as for a living room-like room that is used as a home office. The garden has park-like dimensions and is attractively landscaped, with spacious lawns, shrubs and an outdoor pool, which is currently disused. A car garage and several parking spaces in front of the house round off the offer. Part of the plot could optionally be separated off for further development. An energy certificate is currently being prepared.
Highlights:
Fireplace with conservatory
Park-like garden
Designer kitchen with custom cabinetry
Listed by VON POLL IMMOBILIEN Bochum | von Poll Immobilien GmbH
Highlights:
Fireplace with conservatory
Park-like garden
Designer kitchen with custom cabinetry
Parent's area with dressing room
Balconies with various sizes
Converted loft for living space
Home office in basement
Outdoor pool
Car garage
Potential for further development
