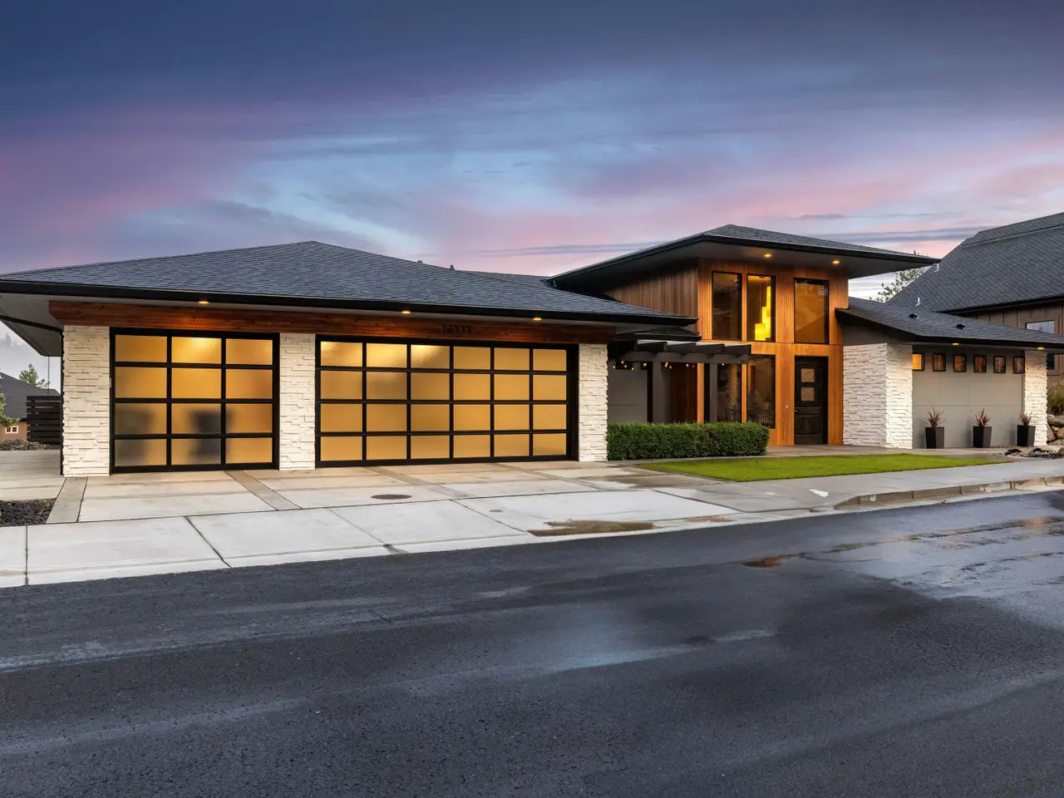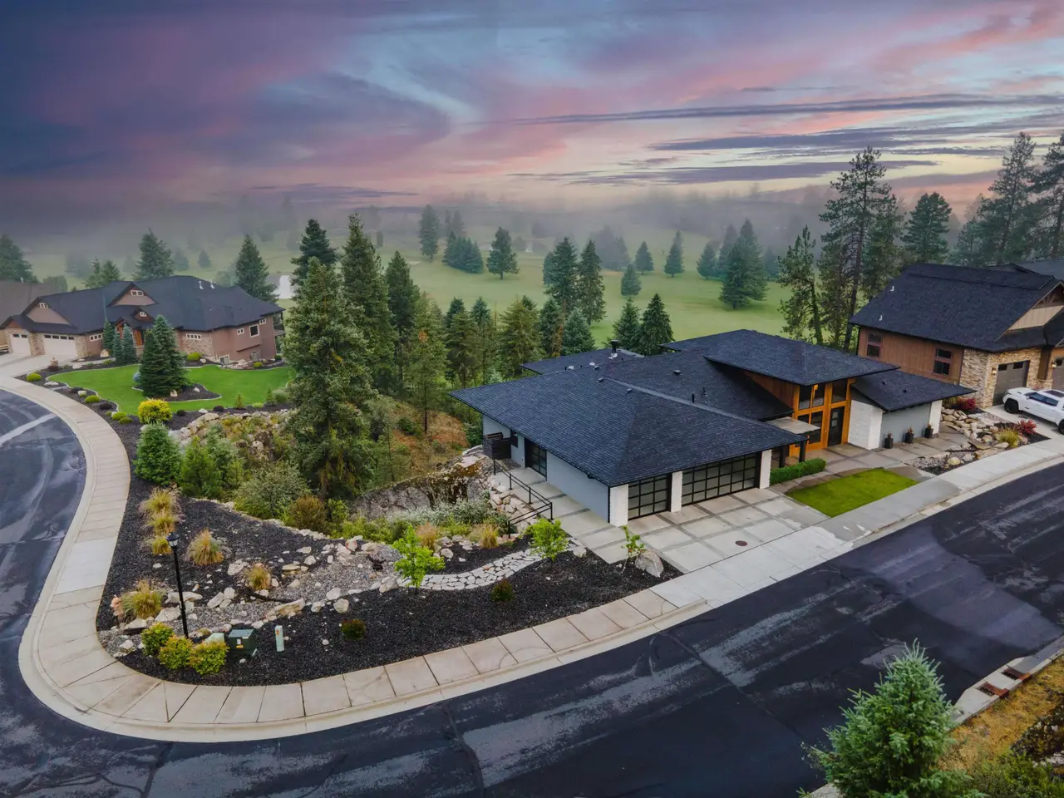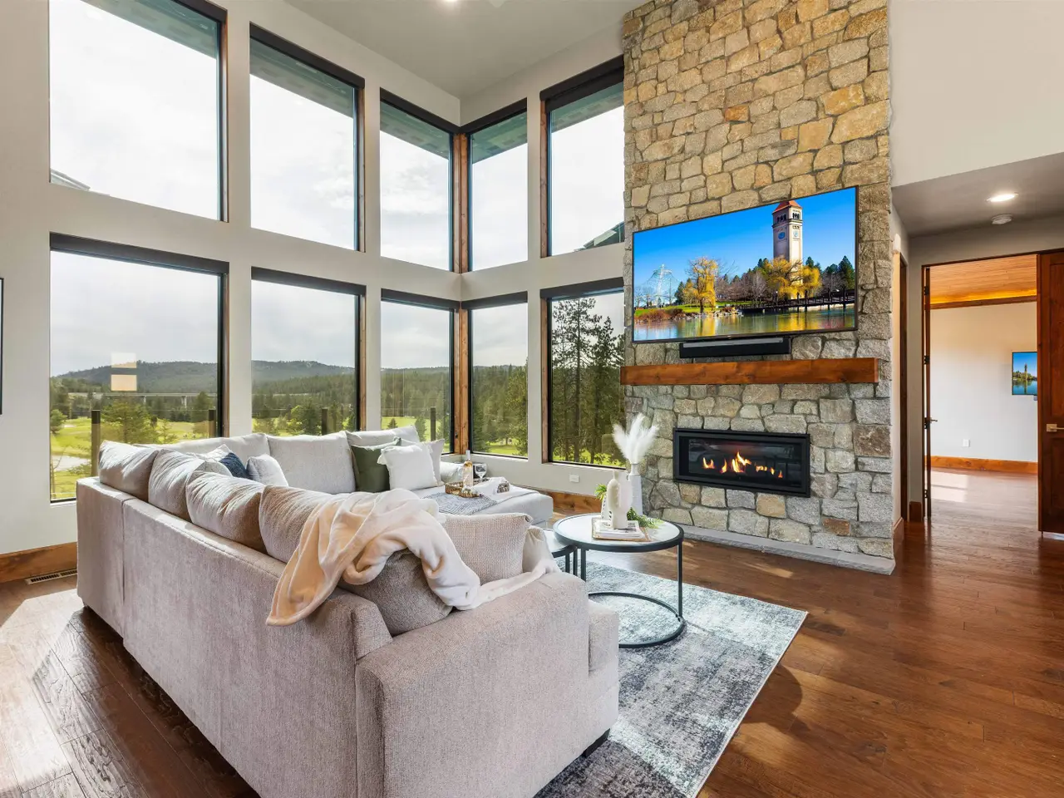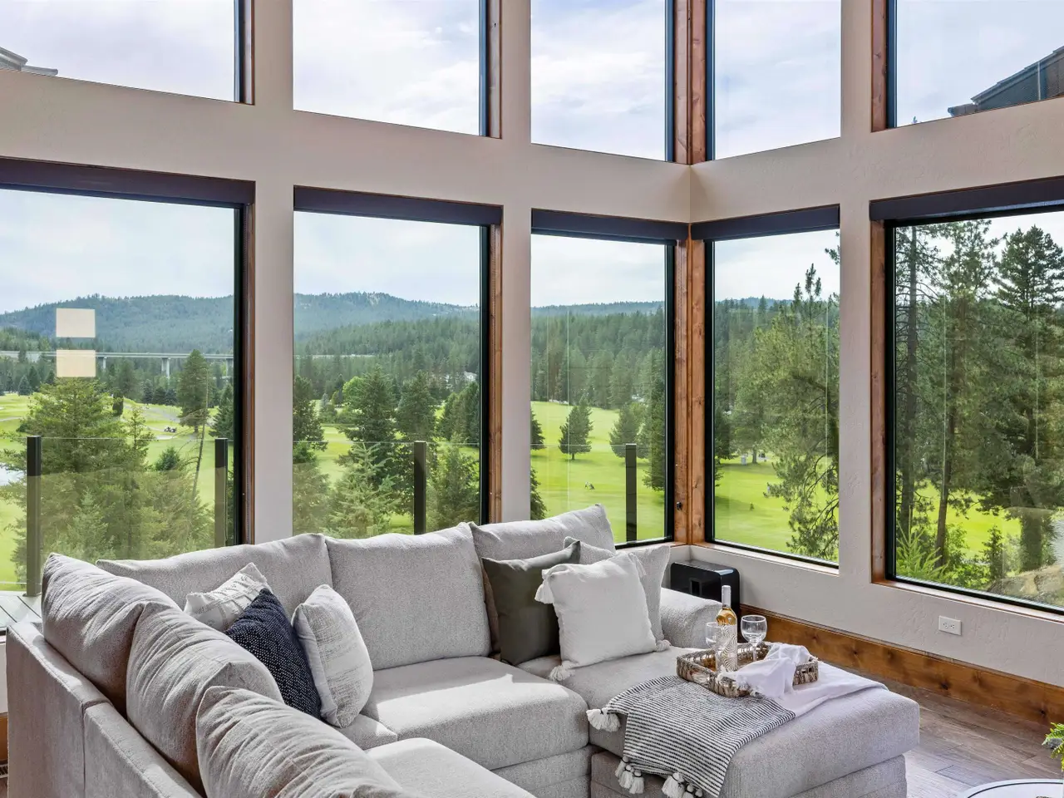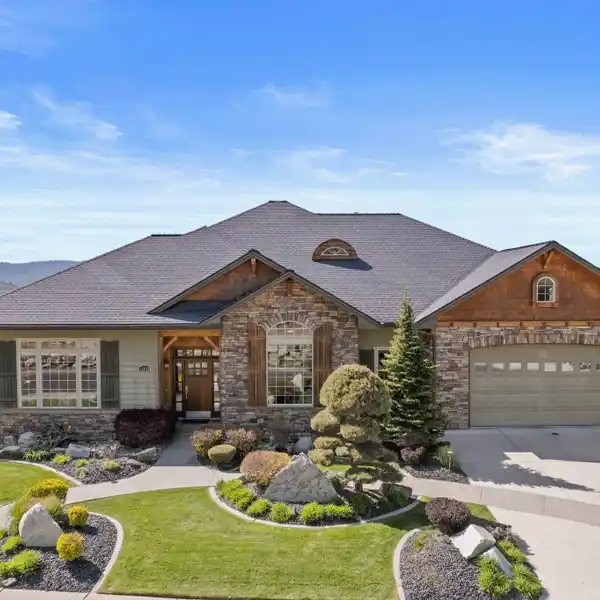Timeless Elegance and Exceptional Quality
14111 North Wandermere Estates Lane, Spokane, Washington, 99208, USA
Listed by: Branden Griffith | Windermere Real Estate - Mountain West
Timeless elegance and exceptional quality with breathtaking views await you in this luxurious Wandermere Estates home, which was lovingly designed and built by Ted Miller as his personal residence. Soaring living-room ceilings give way to floor-to-ceiling west-facing windows creating the perfect place to take in Spokane's magical sunsets. Quartz countertops, a walk-in pantry, and additional beverage bar add to the open kitchen with high-end lighting. The main-floor primary en-suite with soaking tub feels like a spa getaway without leaving the home. Each bedroom includes an en suite bathroom, as well the office, which also has doors to the back deck. The oversized deck includes a gas-bbq and wood-burning fireplace, perfect for hosting through all four seasons. A 3-minute golf cart ride places you at the footsteps of the golf course club house and a side door in the garage gives you convenient access. 55+ community.
Highlights:
Floor-to-ceiling west-facing windows with breathtaking views
Quartz countertops and walk-in pantry in chef's kitchen
Main-floor en-suite bathroom with soaking tub
Listed by Branden Griffith | Windermere Real Estate - Mountain West
Highlights:
Floor-to-ceiling west-facing windows with breathtaking views
Quartz countertops and walk-in pantry in chef's kitchen
Main-floor en-suite bathroom with soaking tub
Office with doors to back deck
Oversized deck with gas BBQ and wood-burning fireplace
Proximity to golf course clubhouse
55+ community neighborhood
