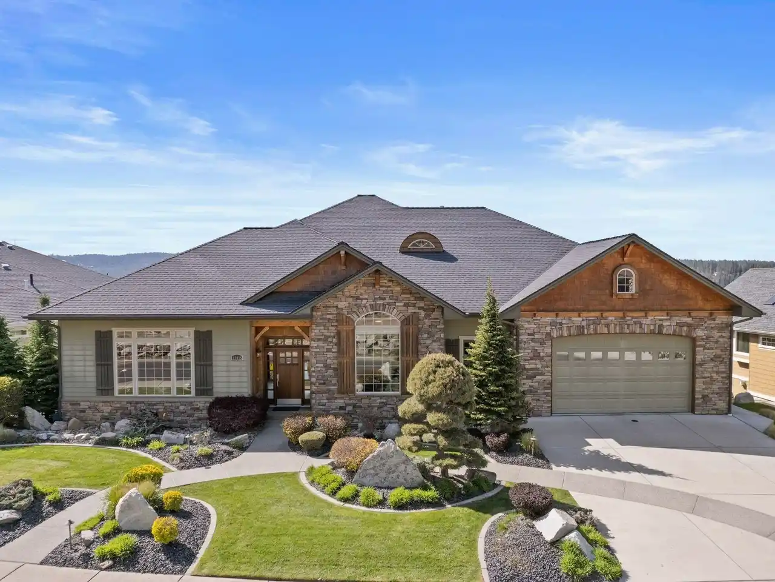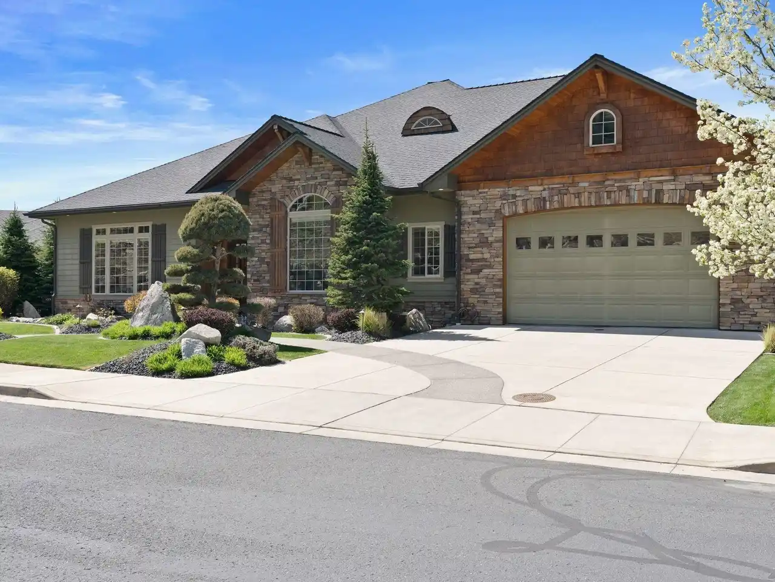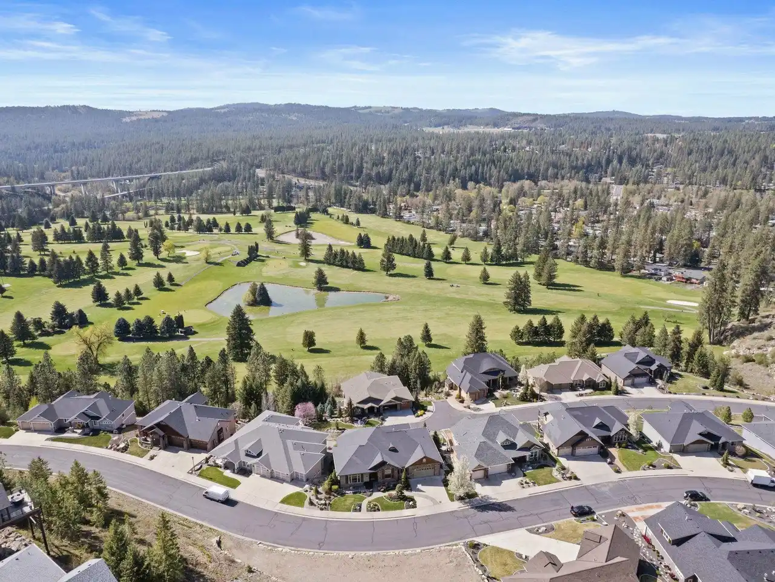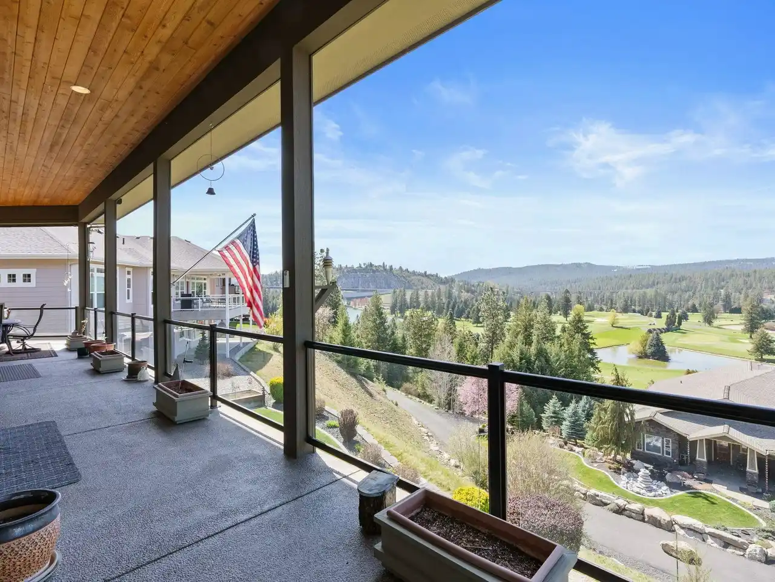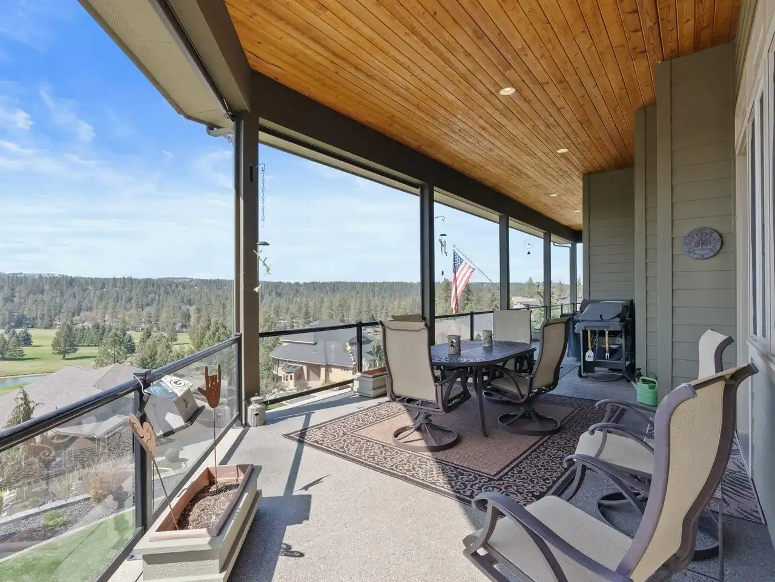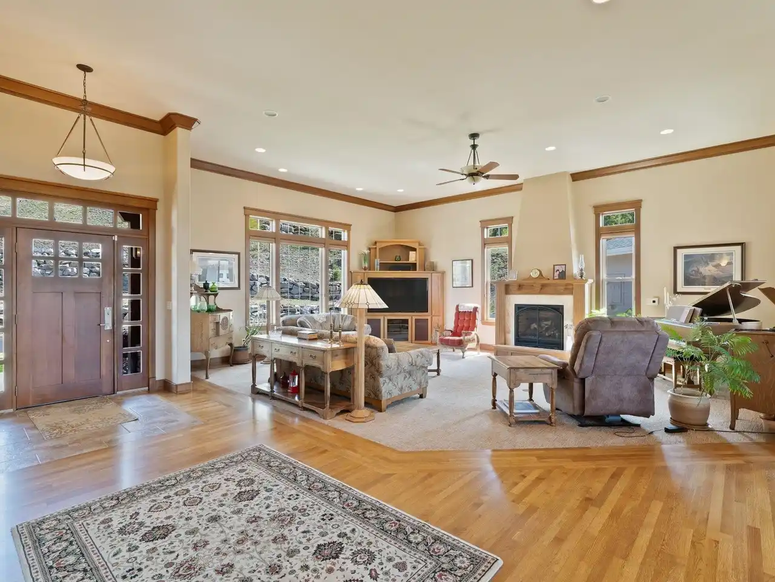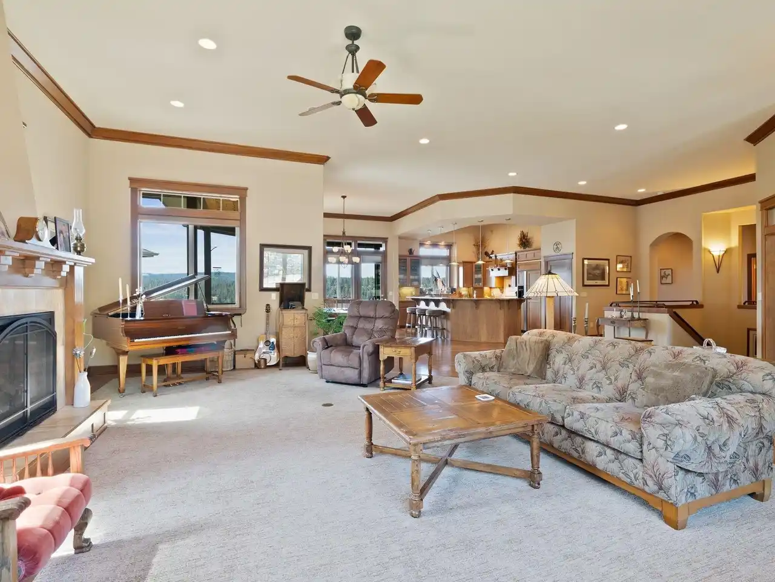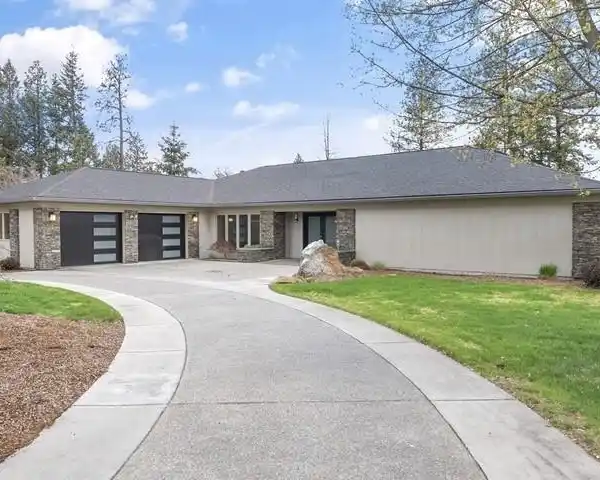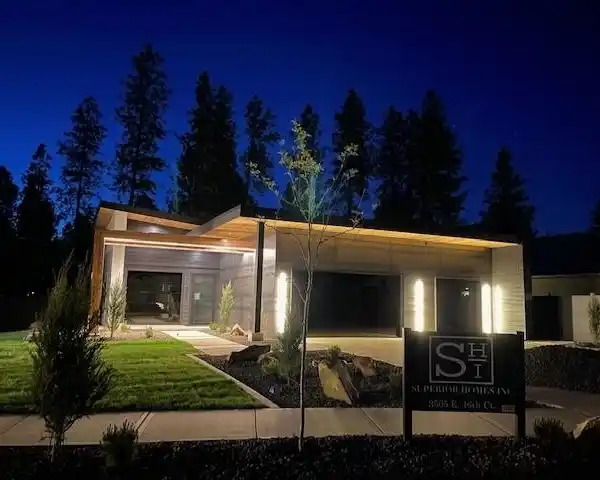Fantastic Opportunity in Wandermere Estates
Fantastic opportunity to own in the revered Wandermere Estates development overseeing the Wandermere Golf Course. Over 5,400 sq ft of immaculate living space. Enter into a grand open concept with combined living, dining, and kitchen. Vaulted ceilings and large windows with high-end window coverings. Wood floors. Kitchen is perfect for the culinary enthusiast with a 6-burner Viking gas range and GE Monogram refrigerator...plus an oversized pantry. Kitchen also has hard surfaces, prep sink, and eating bar. The main has three entrances to the expansive wrap-around covered deck. The primary bedroom is on the main with large on-suite bathroom and walk-in closet. Office with beautiful box-beam ceiling. Main floor laundry. The basement has a huge family room, full kitchen, dining, and 2nd laundry. Plus there are two bedrooms and two baths. You can't miss the 22 x 24 workshop that was built under the garage...plus two additional 12 x 12 storage rooms. 3-car garage.
Highlights:
- High-end window coverings
- Wood floors
- 6-burner Viking gas range
Highlights:
- High-end window coverings
- Wood floors
- 6-burner Viking gas range
- GE Monogram refrigerator
- Oversized pantry
- Expansive wrap-around covered deck
- Box-beam ceiling
- Full kitchen in basement
- Workshop built under garage
