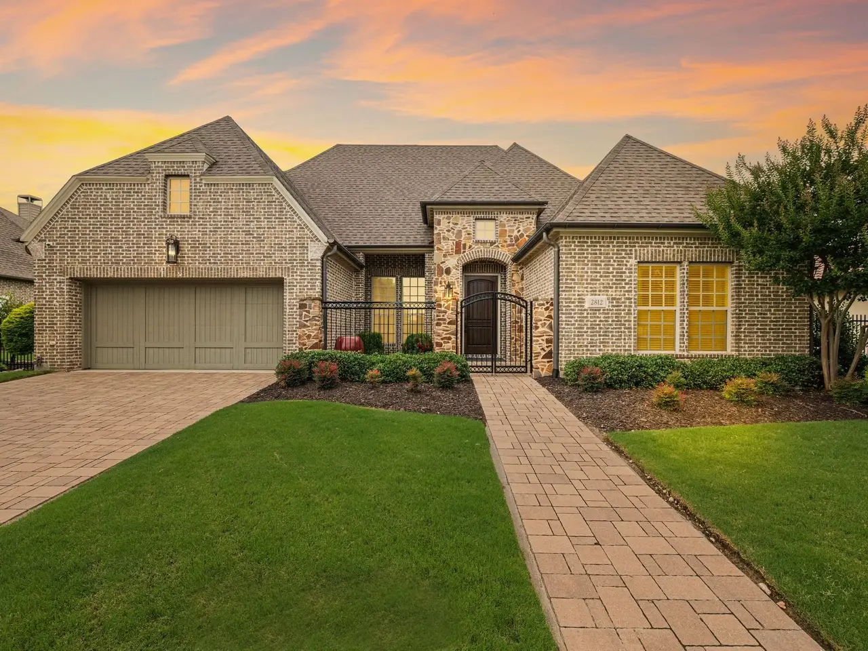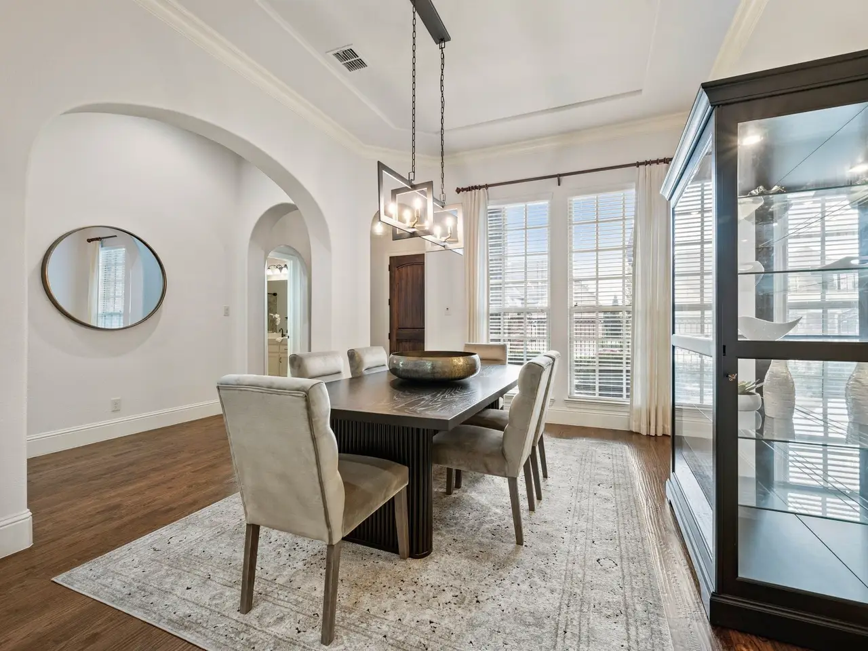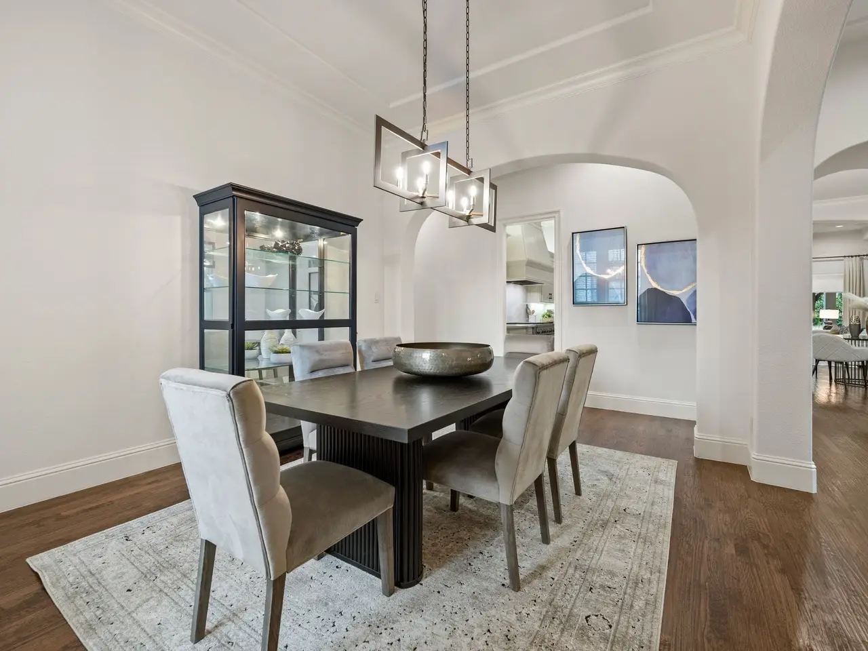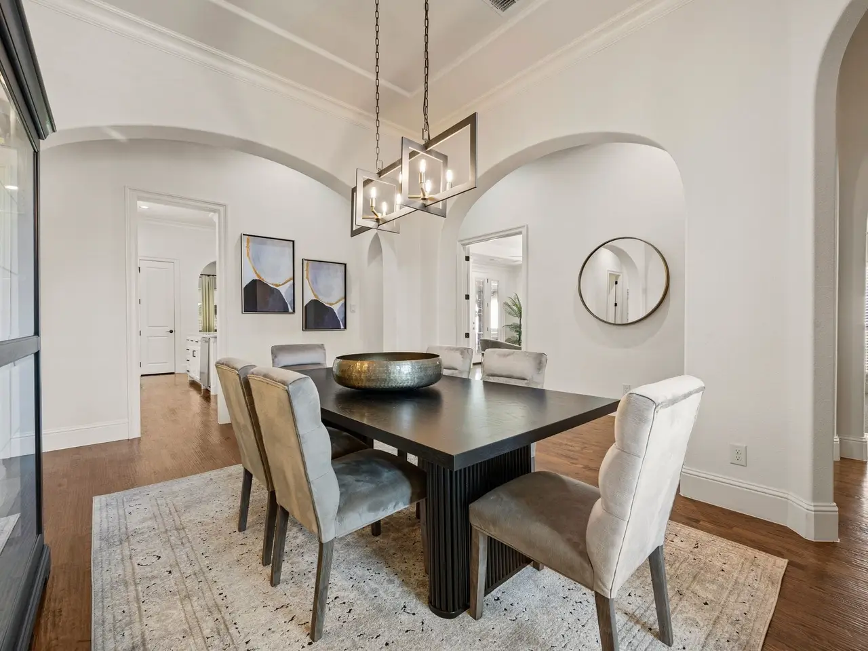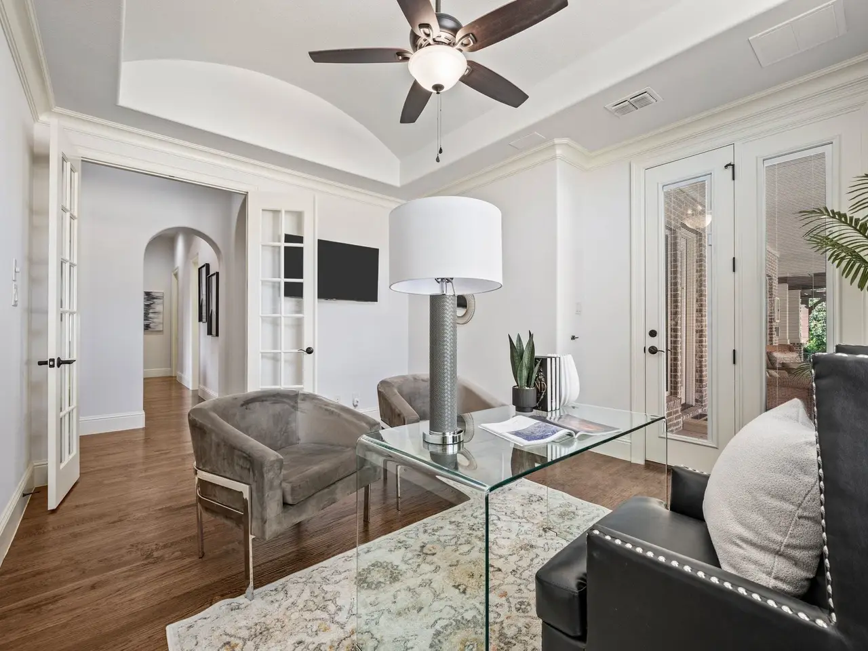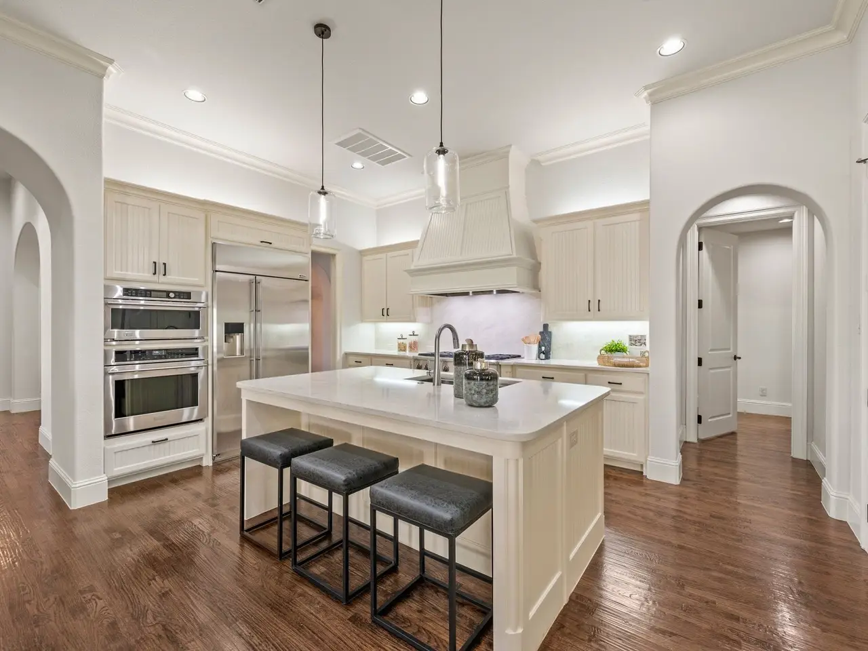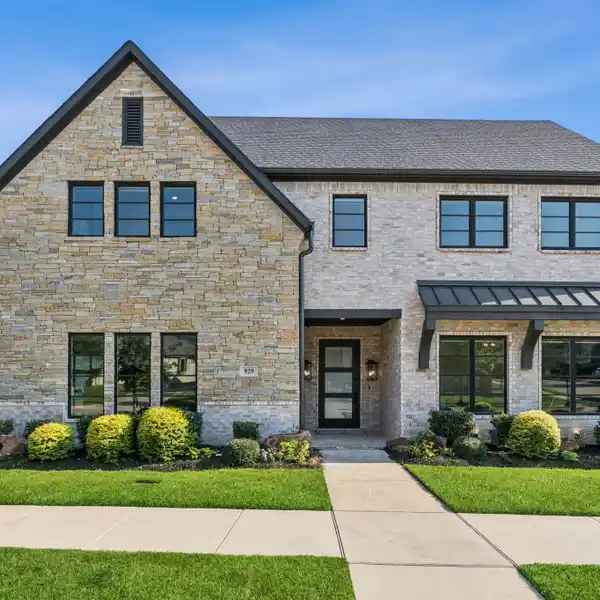Residential
2812 Veranda Lane, Southlake, Texas, 76092, USA
Listed by: Beverly Spillyards | Ebby Halliday Realtors
A RARE FIND! This ONE story home epitomizes quiet luxury & sophisticated comfort. Be greeted in foyer by gleaming hardwood floors, then passing by the dining room with a courtyard view. Timely kitchen updates include large island & quartz counters with full height backsplash & large island. A professional grade stainless steel kitchen includes 6 burner gas cooktop & vent, built-in frig, and a pantry designed by Container Store. The heart of the home is the open-concept living area distinguished by a soaring beamed ceiling & a magnificent floor-to-ceiling fireplace with modern herringbone tile design. An abundance of natural light streams from 2 walls of windows offering serene views of the lush backyard. The office has French doors with easy access to patio for a work break. A bonus room for a second living area or second office, adjoins the spacious primary bedroom with amazing closet designed and installed by Closets by Design. Primary bath provides dual sinks & vanities, a garden tub with walk-in shower and is across the hall from the utility for ease of access. Two split secondary bedrooms & improved bathroom counters provide privacy & comfort for all. The 3 car tandem garage is special with epoxy floors, built in storage system & workbench, also including a Lift to carry boxes etc to the attic so you don't have to! Extending the living space, the backyard becomes a private oasis with a sprawling covered patio complete with cozy fireplace and outdoor grill. The wooden pergola creates an enchanting area for relaxing or dining al fresco amidst the beautifully landscaped grounds and lawn. This remarkable home has been carefully curated to create living in comfort, style, & tranquility. This sparkling home is in sparkling condition and a must see! Ask your agent for the Information & Improvements sheet and the link to 3D floorplan. KISD schools or residents can apply to Southlake Carroll ISD open enrollment. This NOT an over 55 community.
Highlights:
Hardwood floors
Quartz countertops with full height backsplash
Floor-to-ceiling fireplace with herringbone tile
Listed by Beverly Spillyards | Ebby Halliday Realtors
Highlights:
Hardwood floors
Quartz countertops with full height backsplash
Floor-to-ceiling fireplace with herringbone tile
Professional-grade stainless steel kitchen
French doors leading to patio
Custom closet by Closets by Design
Epoxy garage floors with built-in storage
Sprawling covered patio with fireplace
Outdoor grill
Wooden pergola
