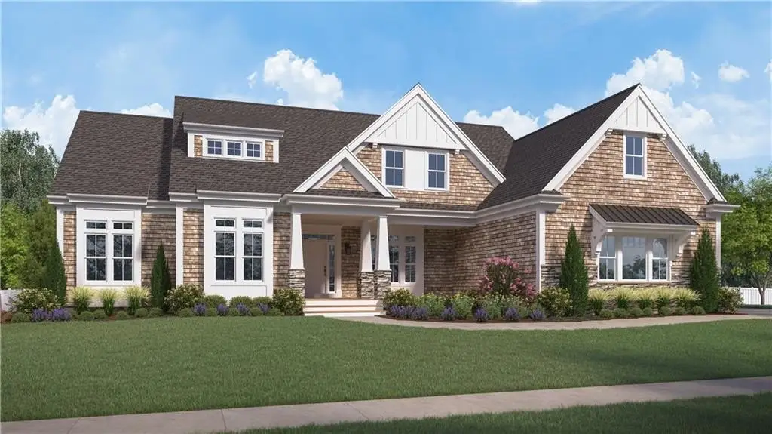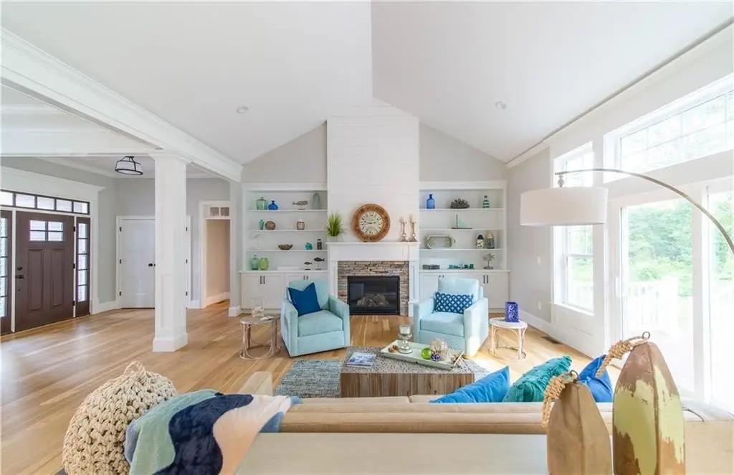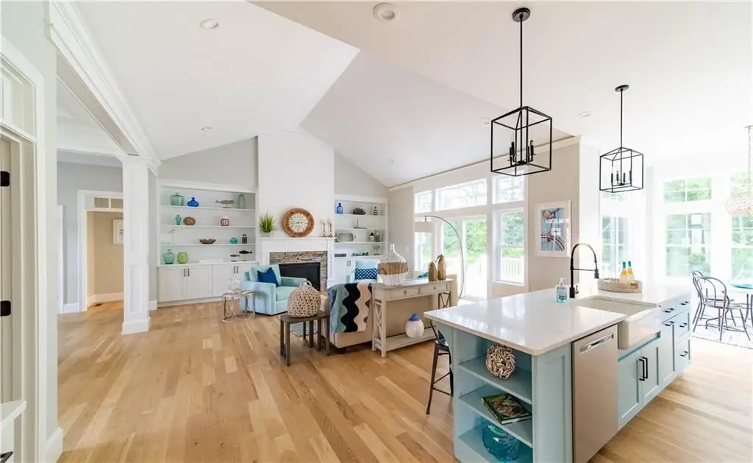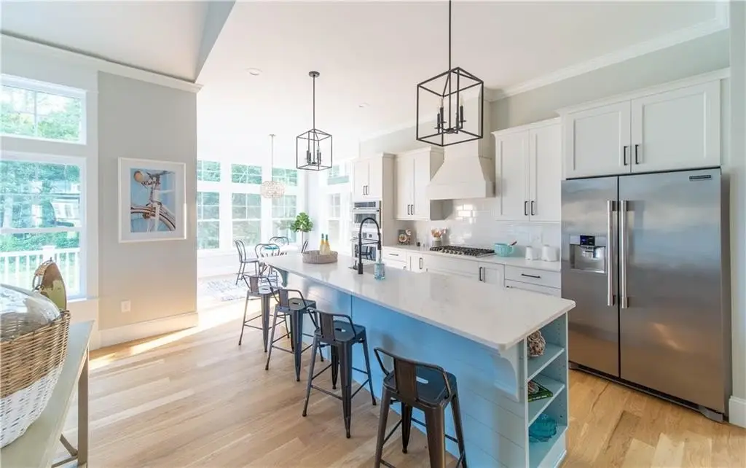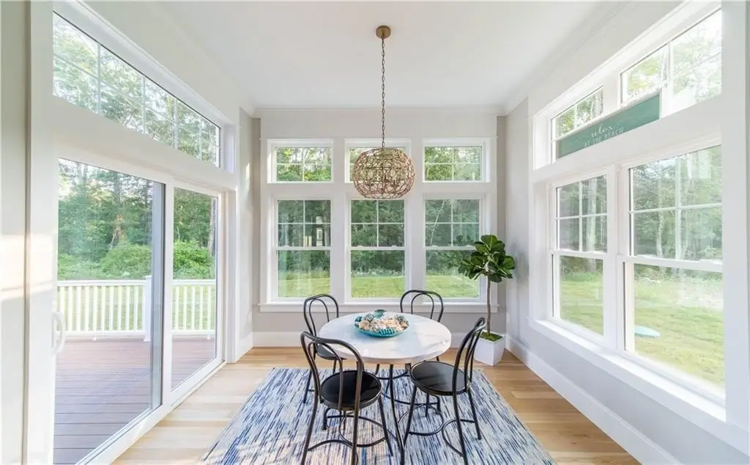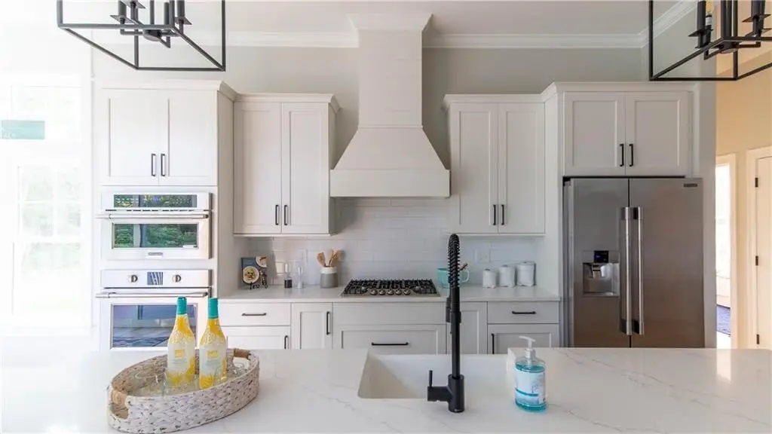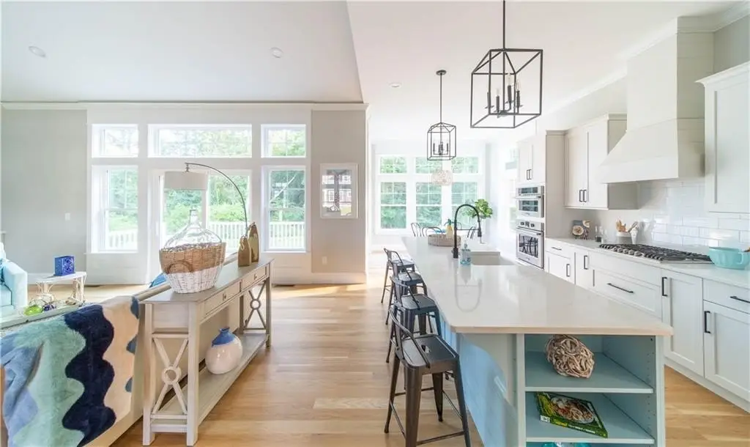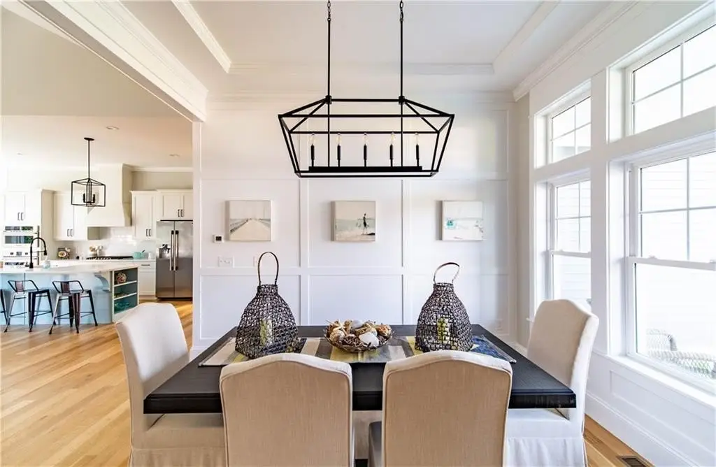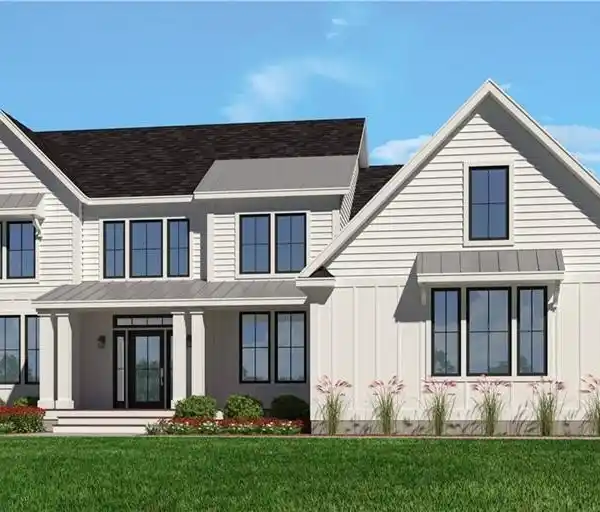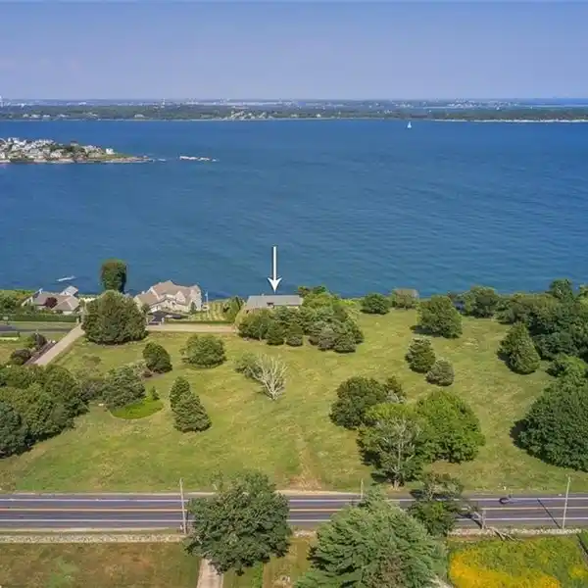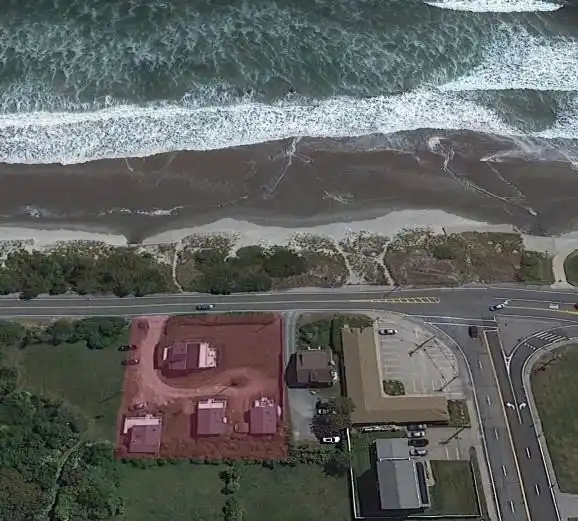Residential
95 South Woods Drive, South Kingstown, Rhode Island, 02879, USA
Listed by: Paul Chapman | Residential Properties Ltd.
TO BE BUILT – The Weston is a 2,530 sq. ft. custom single-level home in the desirable North Woods community of South Kingstown. Designed by Meridian Custom Homes, this residence offers 4 bedrooms, 2.5 baths, and a 2-car garage. The exterior highlights natural cedar shingle siding, stone accents, and a welcoming front porch with columns. Inside, an open floor plan with 9’ ceilings and transom windows fills the home with natural light. The great room features a cathedral ceiling, wood-burning fireplace, and custom built-ins. The kitchen includes 42” cabinetry with glass doors, granite countertops, tiled backsplash, oversized island, walk-in pantry, breakfast area, and formal dining with custom wall detailing. The primary suite offers a reading alcove, walk-in closet, and spa bath with double sinks, soaking tub, and tiled shower. Three additional bedrooms and a family bath complete the private spaces. Additional features include hardwoods in main living areas, tile baths, laundry/mudroom, Navien on-demand hot water, and gas-fired warm air with central AC. Outdoor living is enhanced by a rear deck. ***Offered at $1,544,500, The Weston blends coastal New England charm with single-level convenience in a thoughtfully designed layout for today's lifestyle.*** Choose from a variety of options and finishes when working with Meridian Custom Homes. Photos are of previously built homes and may depict options not included herein.
