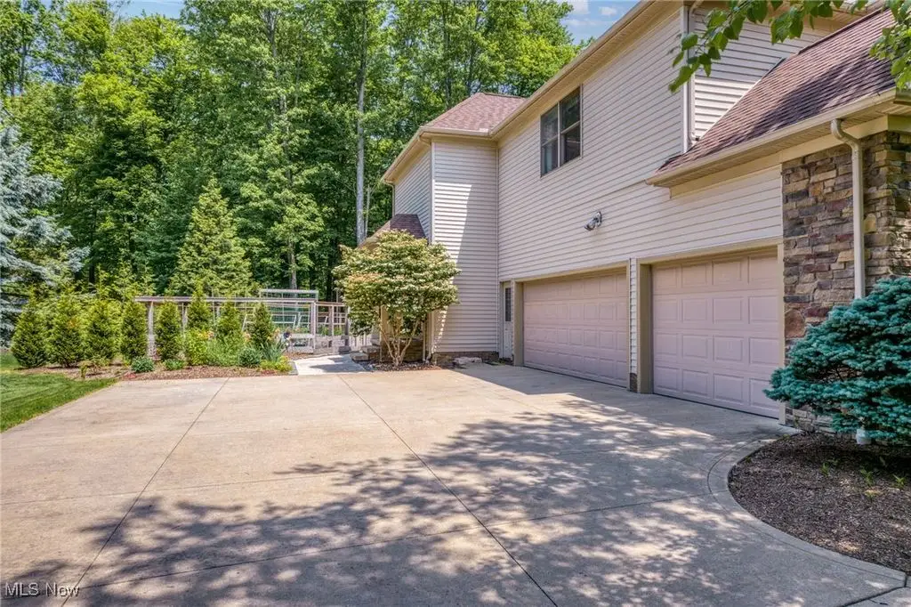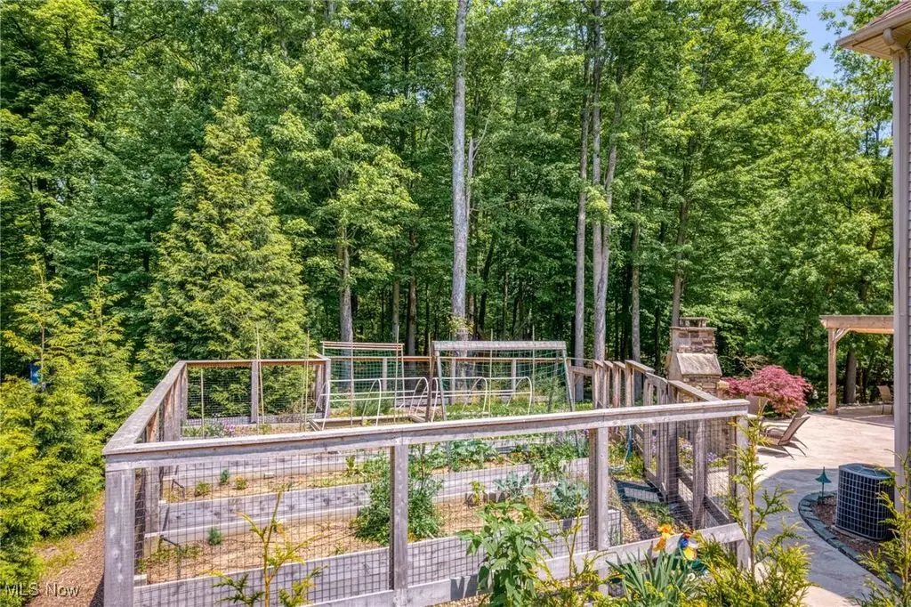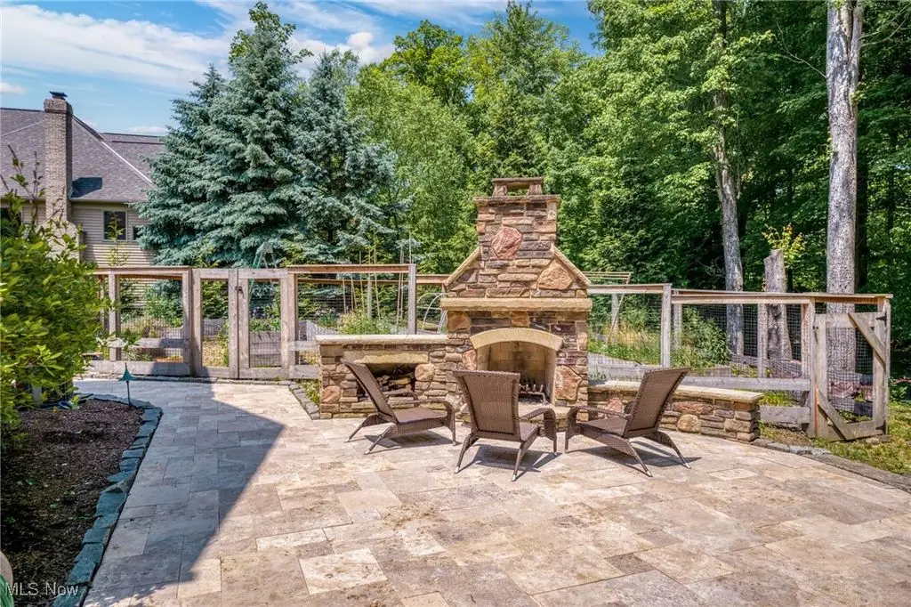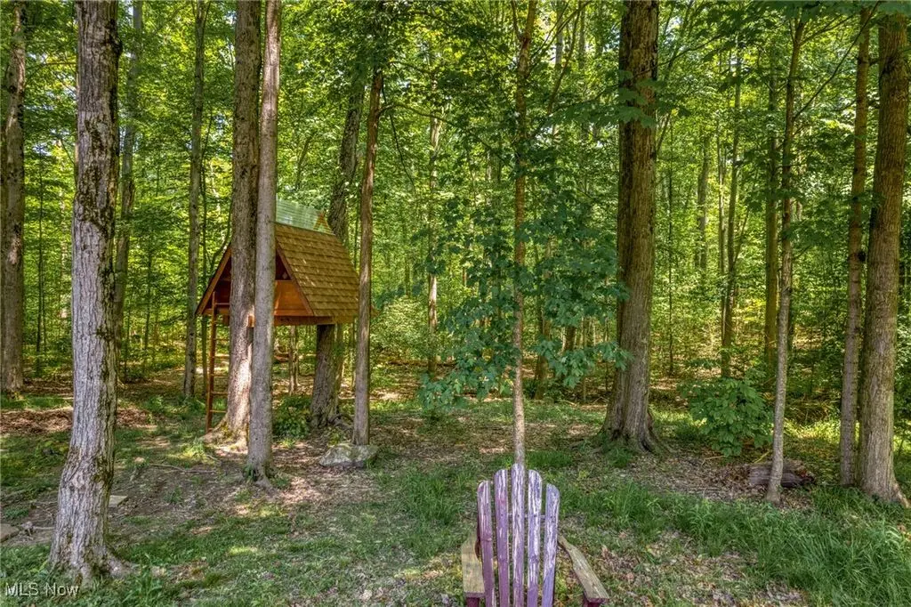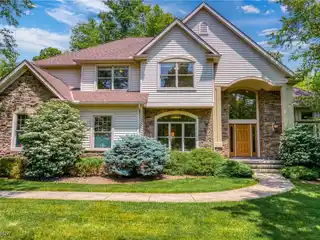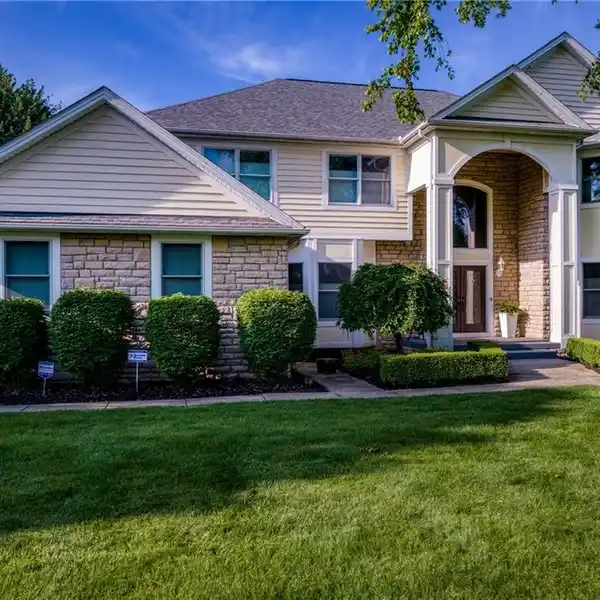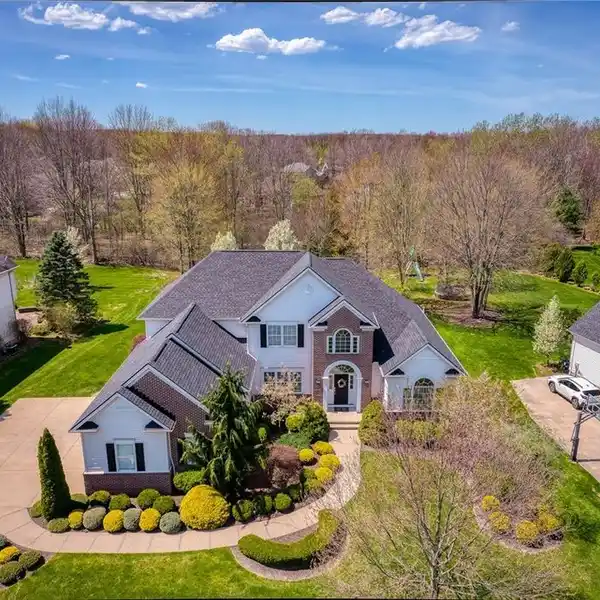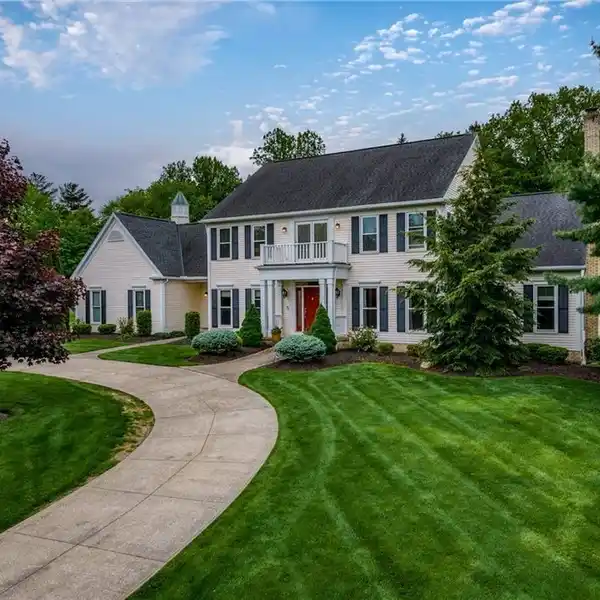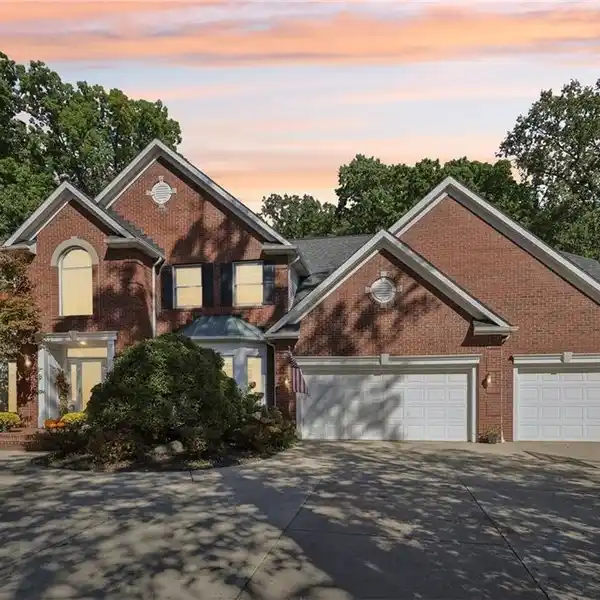Residential
This home truly has it all! Outdoors, you'll find a beautifully redesigned stone patio with Noche Turkish travertine pavers, lush landscaping, an outdoor fireplace, charming pergola, paved walkways, raised garden beds, a treehouse, and a full acre of enchanting woods.Inside, quarter-sawn/rift-cut white oak hardwood floors run throughout both the first and second levels. The expansive gourmet kitchen C/B?B= featured in Martha Stewart Magazine C/B?B= was completely remodeled in 2022 with custom maple cabinetry, stunning Pegasus QuartziTe countertops, artisan hand-crafted tile, Miele appliances, and a custom garden window.The great room boasts soaring ceilings, floor-to-ceiling windows, hardwood flooring, a gas fireplace with an elegant floor-to-ceiling mantel, and dimmable alabaster sconces. A spacious first-floor office with built-ins connects to a serene screened-in porch.Notable features include a striking custom staircase, designer light fixtures, dimmable LED lighting throughout, and premium finishes at every turn. Upstairs offers four generously sized bedrooms, including an exceptional owner's suite with a spa-like bath and a custom walk-in closet.The finished lower level includes Fabrica 100% wool carpeting, a fifth bedroom, a fourth full bath, a spacious rec/media room, and abundant storage. Every detail in this home reflects superior materials and expert craftsmanship.
Highlights:
- Noche Turkish travertine pavers
- Custom maple cabinetry
- Pegasus QuartziTe countertops
Highlights:
- Noche Turkish travertine pavers
- Custom maple cabinetry
- Pegasus QuartziTe countertops
- Soaring ceilings with floor-to-ceiling windows
- Gas fireplace with elegant mantel
- Custom staircase
- Spa-like bath in owner's suite
- Fabrica 100% wool carpeting



