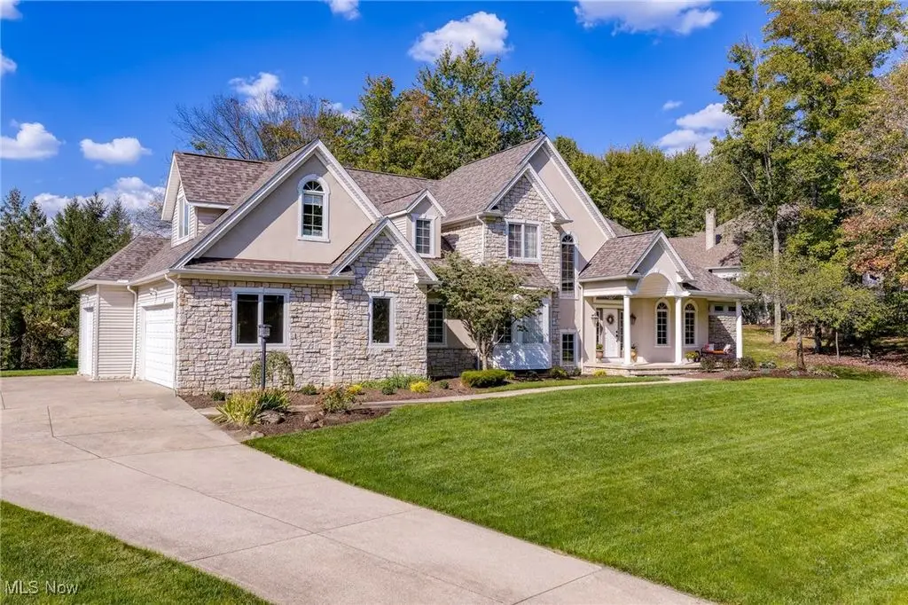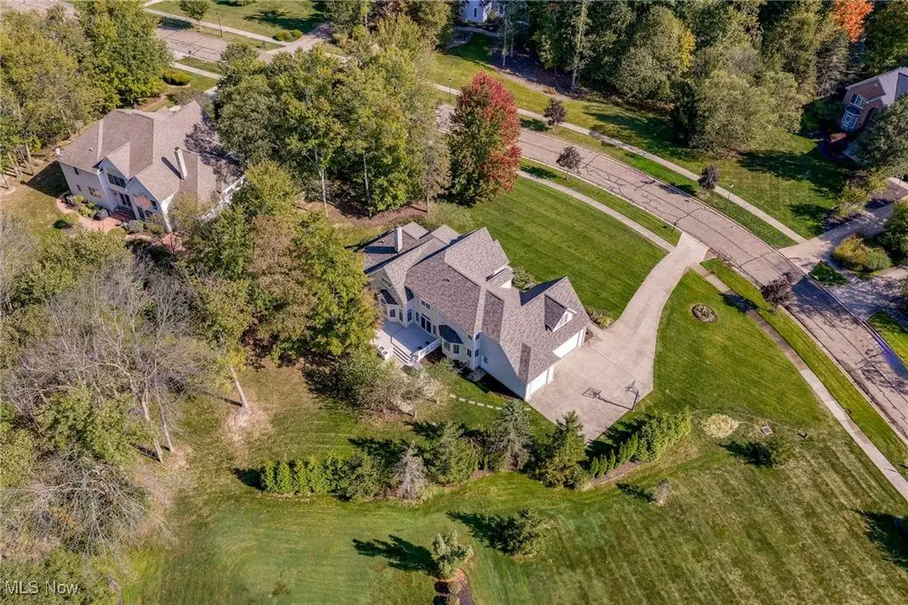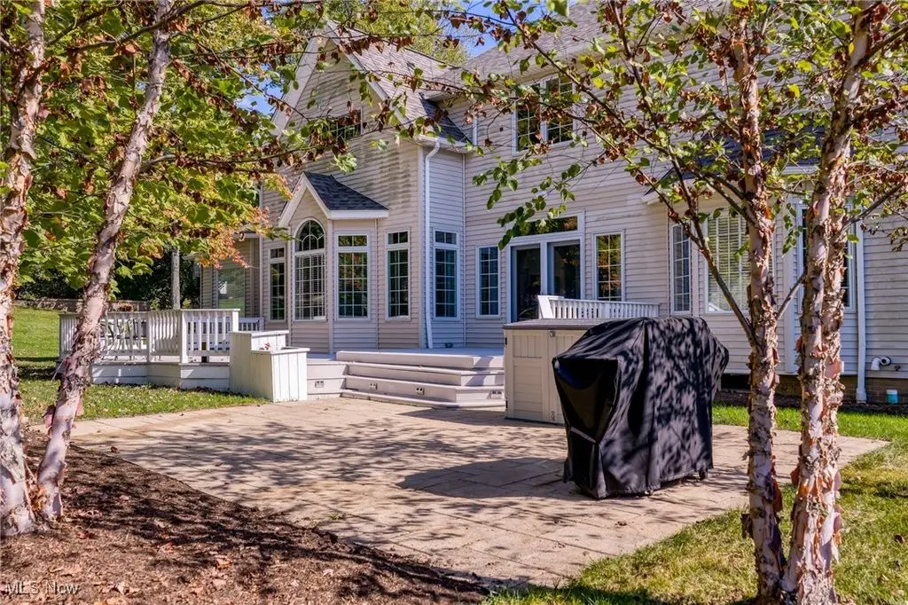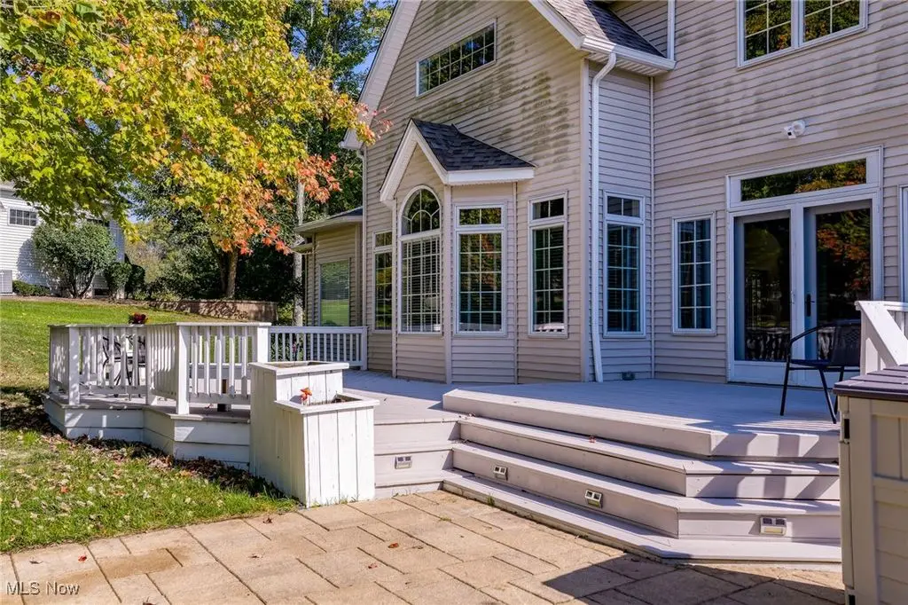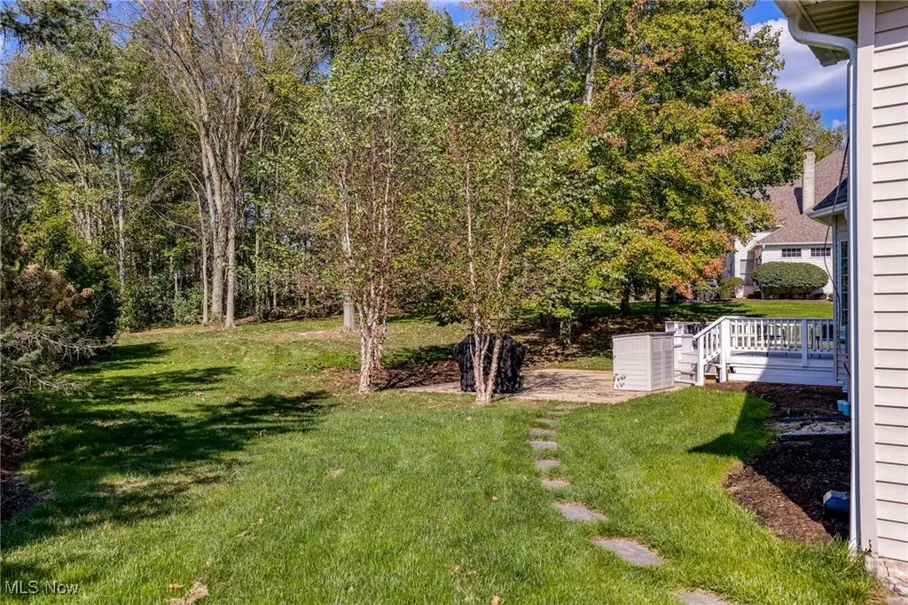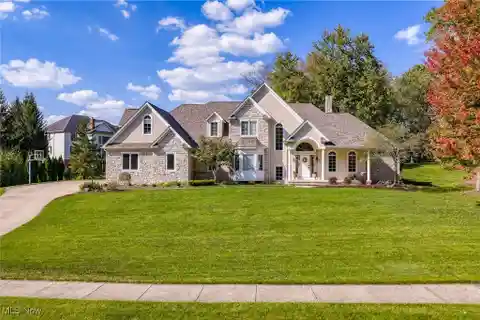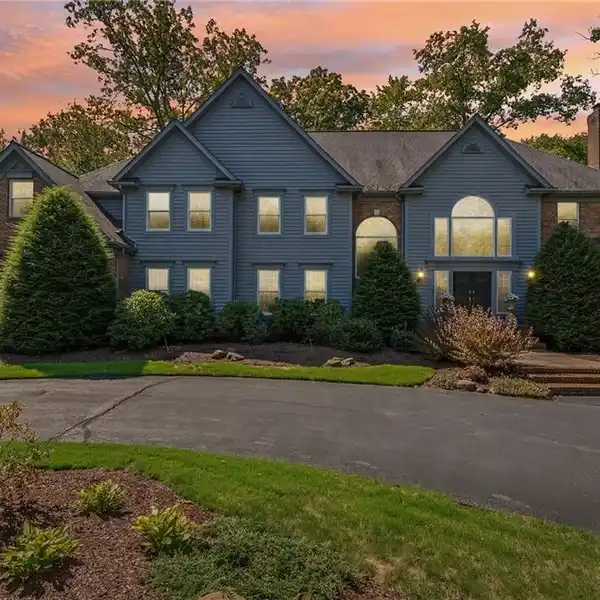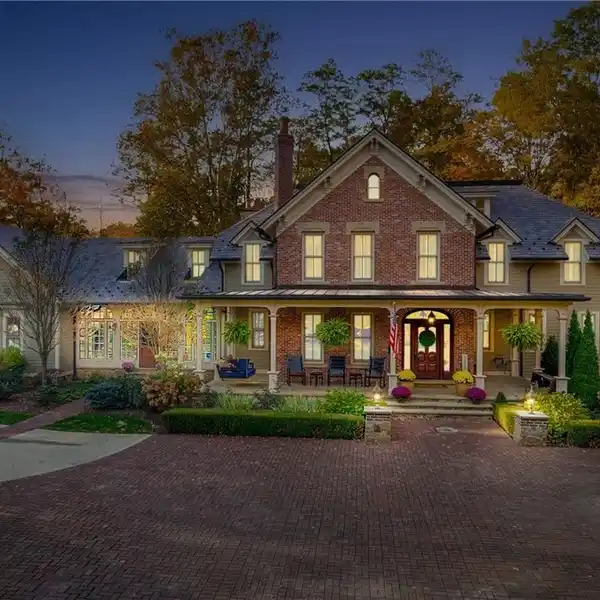Residential
39565 Patterson Lane, Solon, Ohio, 44139, USA
Listed by: Karine Garfield | Howard Hanna Real Estate Services
Welcome to this impressive stone-front Colonial with a charming front porch, perfectly situated on over three-quarters of an acre in the prestigious Thornbury community of Solon. Step inside to an elegant two-story foyer that opens to a stunning, light-filled floor plan rich with architectural details C/B?B= including columns, arched doorways, custom trim work and beautiful hardwood floors.The first floor offers a private office with glass French doors, a front sitting room with bay window, and a dramatic two-story great room featuring wood and stone flooring, a fireplace with custom built-ins, and a beautiful Palladian window. The formal dining room is accented by a double-trayed ceiling, while the expansive island kitchen impresses with granite countertops, a breakfast bar, hardwood floors, a cozy window seat, and a spectacular wall of windows overlooking the lush backyard. There's also a versatile flex room off the kitchen, currently used as a study.The vaulted first-floor owner's suite provides a private retreat with a luxurious spa-like bath. Upstairs, you'll find four spacious bedrooms one of which is oversized with space and storage and two full baths, each updated and featuring granite vanities and tiled shower surrounds.The finished lower level is perfect for entertaining or relaxing, complete with a large recreation area, bonus room, full bath, and a media room with projection screen C/B?B= your very own home theater!Step outside to your backyard oasis surrounded by mature trees, featuring a freshly stained deck and patio ideal for gatherings or quiet evenings. Many rooms have been freshly painted, and newer carpeting adds to the move-in-ready appeal. 2025 Roof, 2024 HVAC and 2022 H2O. Many more updates so please inquiry about improvements list. Located in Solon's top-rated school district and close to shopping and amenities, this home is a must-see!
Highlights:
Stone-front Colonial
Two-story foyer
Custom trim work and hardwood floors
Listed by Karine Garfield | Howard Hanna Real Estate Services
Highlights:
Stone-front Colonial
Two-story foyer
Custom trim work and hardwood floors
Two-story great room with fireplace
Granite countertops and hardwood floors
Vaulted owner's suite with spa-like bath
Finished lower level with media room
Backyard oasis with deck and patio
Updated bathrooms with granite vanities
Located in top-rated school district

