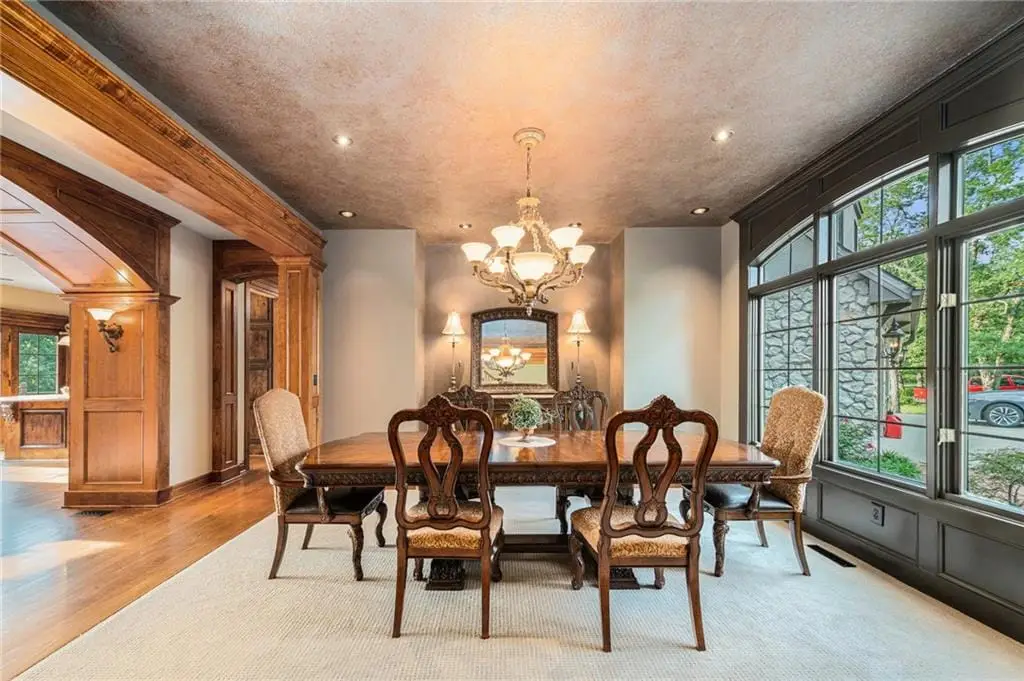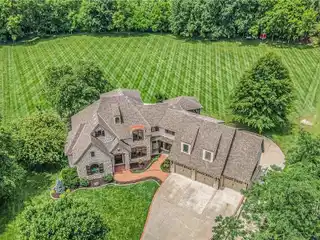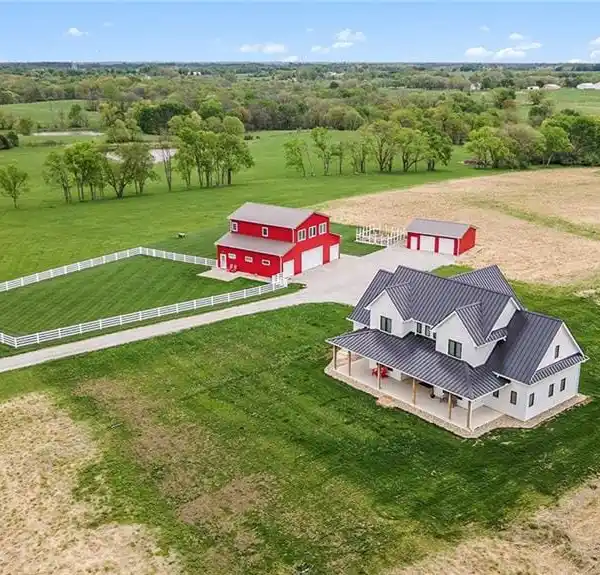Impressive Residence in Desirable Strawberry Hill
1900 159th Street, Smithville, Missouri, 64089, USA
Listed by: Eric Craig Real Estate Team | ReeceNichols Real Estate
Tucked away on a quiet cul-de-sac in the desirable Strawberry Hill development, this impressive 1.5 story residence rests on a sprawling 1.76 acre lot. With quick access to The Litton Center, scenic walking trails, a play park & nearby Smithville Lake, the location offers both convenience & recreation. From the moment you arrive, the exterior showcases pride of ownership w/timeless curb appeal & meticulous care. Step inside to be greeted by a dramatic foyer featuring a curved staircase, soaring 2-story ceilings & rich, moody-traditional design details. Recently refinished hardwood floors, 2 geothermal HVAC systems (both in ground loop), computer-controlled Vantage Luxury Lighting, structured wiring & thoughtful upgrades throughout set this home apart. The great room makes a bold statement w/an arched wood entry, a striking stacked-stone fireplace flanked by custom built-ins & a wall of windows filling the space with natural light. The gourmet kitchen is designed for the chef at heart, offering knotty alder cabinetry, stone countertops, tile backsplash, built-in refrigerator, gas cooktop, oversized island & an exceptional walk-in pantry. Enjoy meals in the elegant formal dining room or the inviting 3-season room overlooking your private backyard. The main-level primary suite is a true retreat, boasting a coffered ceiling, spa-inspired ensuite w/dual custom vanities, large walk-in shower, jacuzzi tub & an expansive walk-in closet. Upstairs, discover 3 generously sized bedrooms, each with ample closet space & private or jack-and-jill bath access. The finished walkout lower level is designed as a full secondary living space - perfect for guests or multi-generational living. It includes a 2nd full kitchen, bedroom, bathroom, recreation/living areas, garage access & abundant storage. For entertaining, there’s even a theater/media room ready for movie nights or game day. Outside, the expansive backyard is ideal for gatherings, grilling, or tossing the football with friends.
Highlights:
Curved staircase
Stacked-stone fireplace with custom built-ins
Gourmet kitchen with knotty alder cabinetry
Listed by Eric Craig Real Estate Team | ReeceNichols Real Estate
Highlights:
Curved staircase
Stacked-stone fireplace with custom built-ins
Gourmet kitchen with knotty alder cabinetry
Vantage Luxury Lighting system
Spa-inspired ensuite with dual custom vanities
Finished walkout lower level with second kitchen
Theater/media room
Soaring 2-story ceilings
Structured wiring
3-season room
















