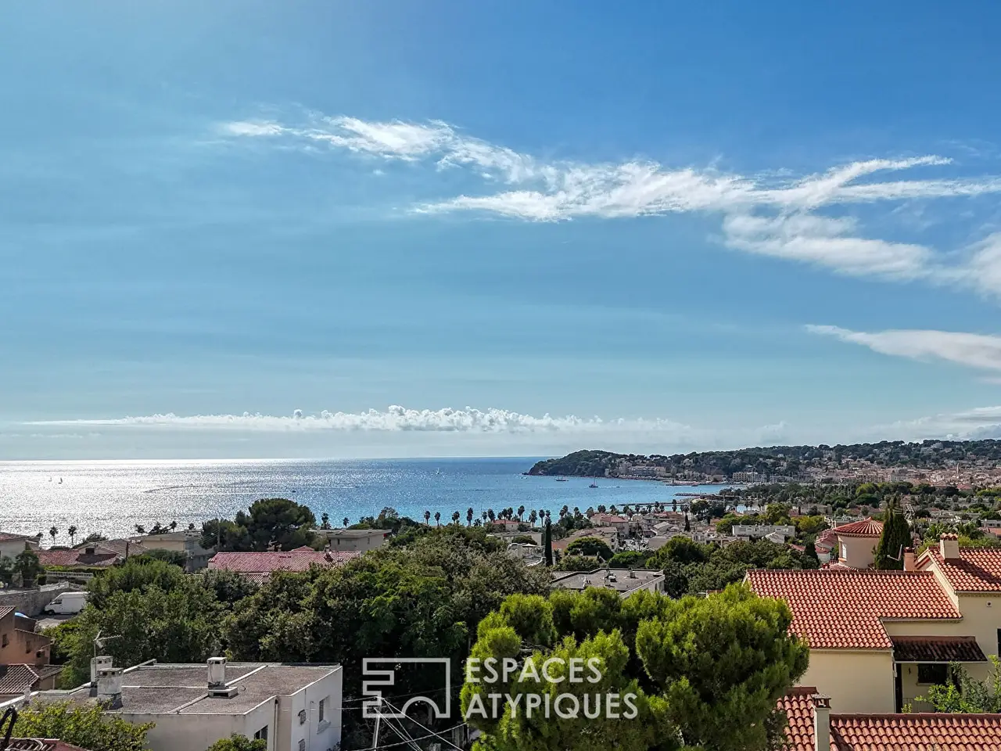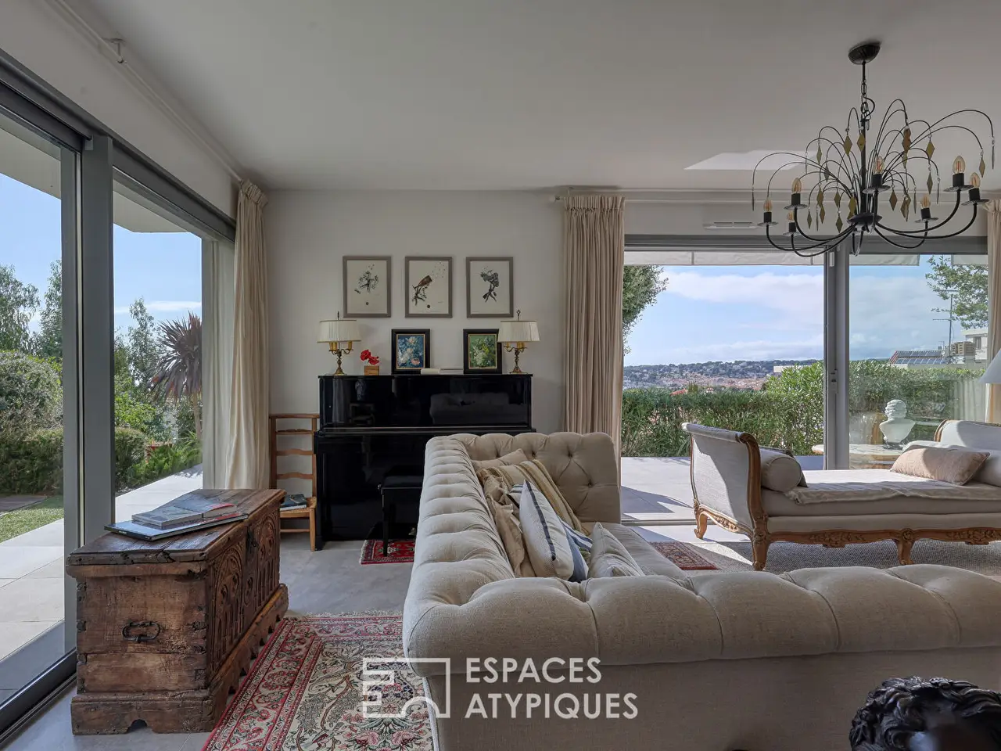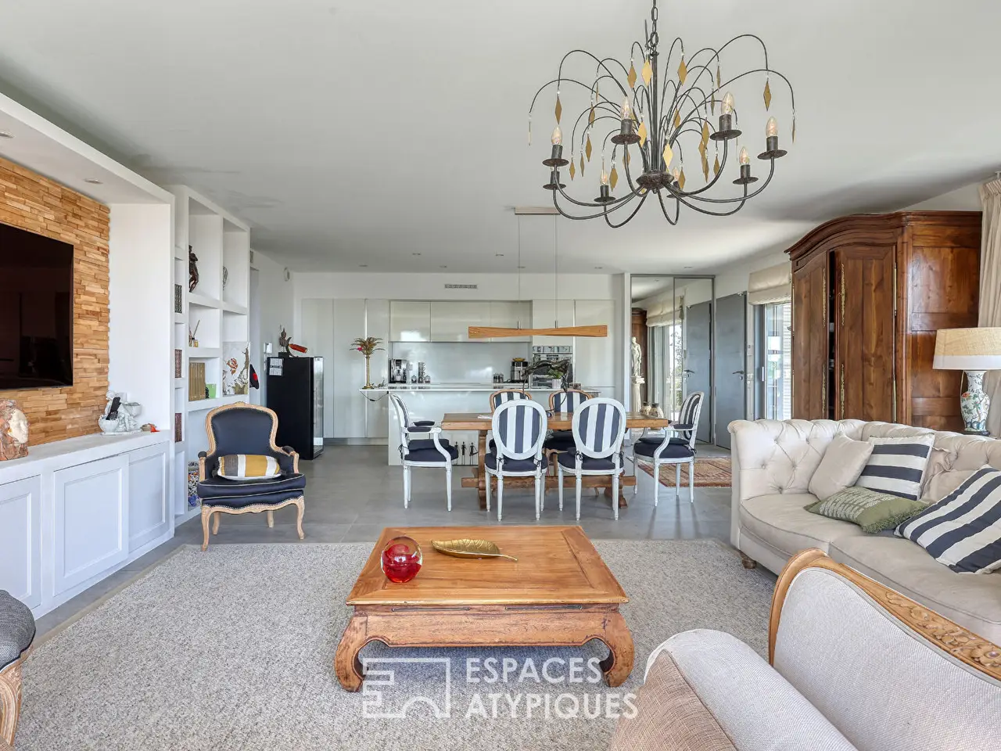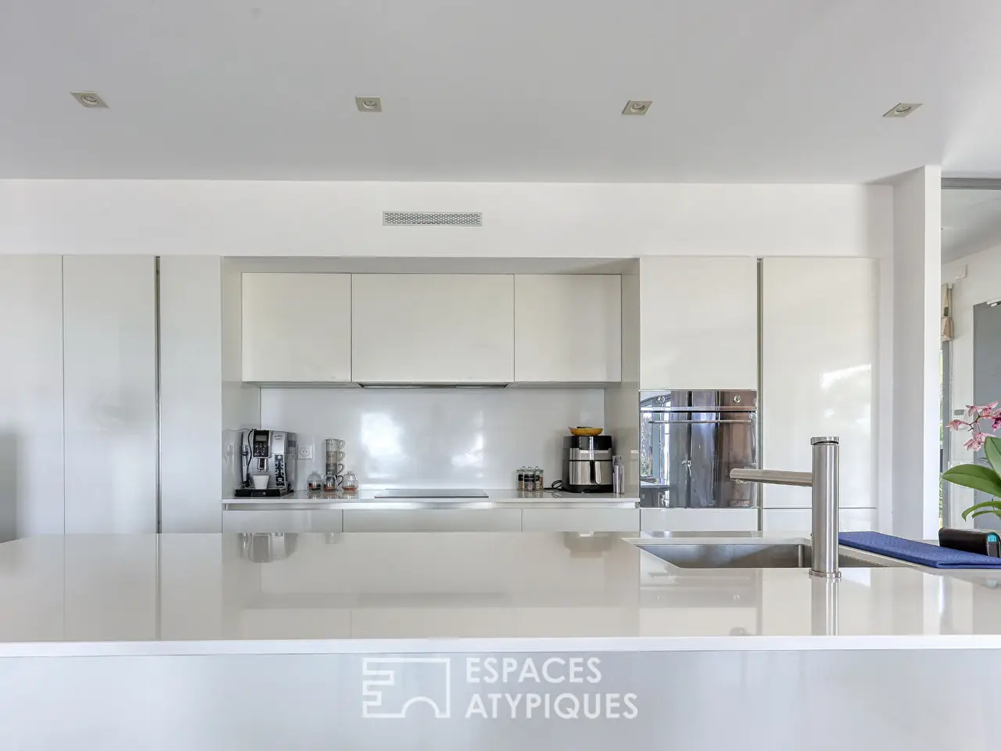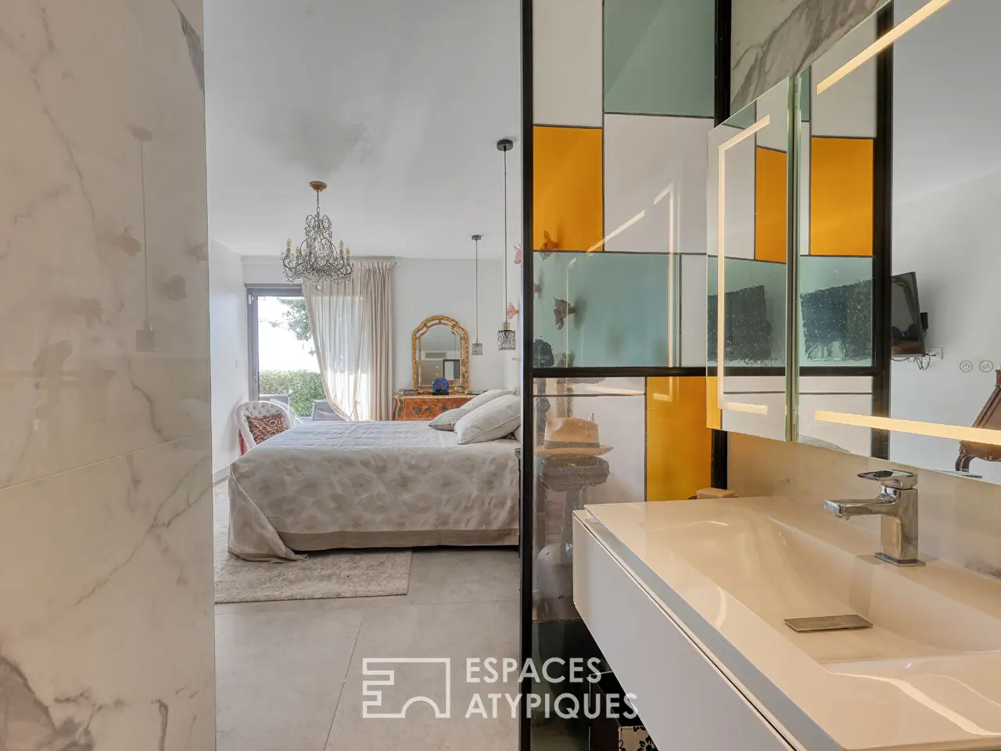Residential
USD $1,529,272
Six Fours Les Plages, France
Listed by: Espaces Atypiques
In Six-Fours-les-Plages, in the heart of the sought-after Lones district, this contemporary 130 sqm apartment is located in a luxury residence built in 2019.
Designed as a true single-story house, it comes with a 170 sqm landscaped garden and a 60 sqm terrace, offering a panoramic sea view over the bay of Six-Fours and Sanary.
The interior seduces with its generous volumes and its brightness. The vast living room opens onto a modern and functional open-plan kitchen, designed to welcome and share convivial moments. The layout offers two comfortable bedrooms as well as a master suite, all extended by large bay windows directly overlooking the exterior. A shower room and a bathroom complete the sleeping areas, the apartment also has a dressing room and a laundry room, meeting daily needs with elegance and practicality.
The high-end amenities and meticulous finishing touches give this apartment a unique living environment, where every detail has been designed for comfort.
The outdoor spaces offer a natural extension of the living areas. The paved terrace and the tree-lined garden invite you to enjoy the Mediterranean climate in an intimate and green atmosphere.
The secure residence, composed of only six apartments, guarantees peace and privacy. A closed garage and a private parking space complete this rare property. Located in close proximity to beaches, shops, schools, the location combines a pleasant lifestyle with everyday practicality. With its breathtaking sea views, contemporary architecture, and exemplary energy performance (DPE A/A), this apartment represents an atypical and unique opportunity on the high-end real estate market of the Varoise Coast.
ENERGY CLASS A 46/ CLIMATE CLASS: A 1 Estimated average amount of annual energy expenditure for standard use, established from indexed energy prices for the years 2021, 2022 and 2023: between 540 euros and 780 euros. Information on the risks to which this property is exposed is available on the Georisques website: www.georisques.gouv.fr
Samuel Arzoine
REF. 12469
Additional information
* 4 rooms
* 3 bedrooms
* 1 bathroom
* 1 bathroom
* 3 floors in the building
* Outdoor space : 170 SQM
* Parking : 2 parking spaces
* 6 co-ownership lots
* Property tax : 2 700 €
Energy Performance Certificate
Primary energy consumption
a : 46 kWh/m2.year
High performance housing
*
46
kWh/m2.year
1*
kg CO2/m2.year
A
*
B
*
C
*
D
*
E
*
F
*
G
Extremely poor housing performance
* Of which greenhouse gas emissions
a : 1 kg CO2/m2.year
Low CO2 emissions
*
1
kg CO2/m2.year
A
*
B
*
C
*
D
*
E
*
F
*
G
Very high CO2 emissions
Estimated average annual energy costs for standard use, indexed to specific years 2021, 2022, 2023 : between 540 € and 780 € Subscription Included
Agency fees
The fees include VAT and are payable by the vendor
Mediator
Mediation Franchise-Consommateurs
www.mediation-franchise.com
29 Boulevard de Courcelles 75008 Paris
Information on the risks to which this property is exposed is available on the Geohazards website : www.georisques.gouv.fr
Highlights:
Panoramic sea view
Open-plan modern kitchen
Generous volumes
Contact Agent | Espaces Atypiques
Highlights:
Panoramic sea view
Open-plan modern kitchen
Generous volumes
Master suite with bay windows
Landscaped garden
High-end amenities
Tree-lined garden
Secure residence
Closed garage
Private parking space
