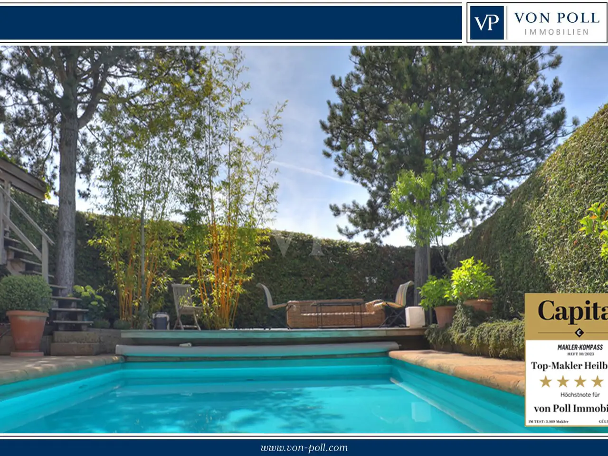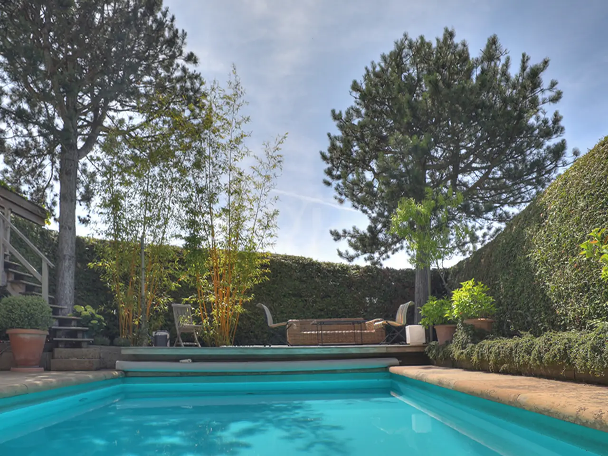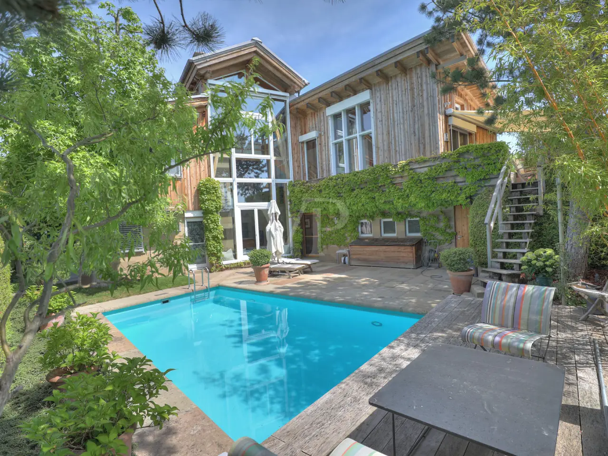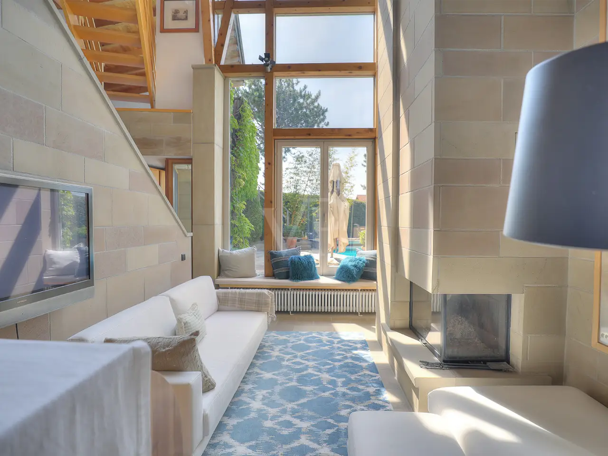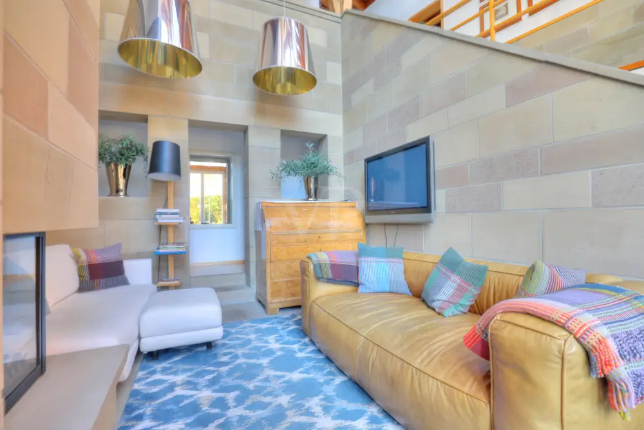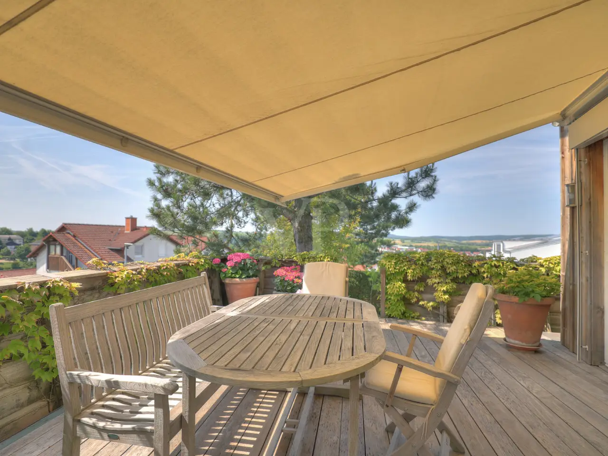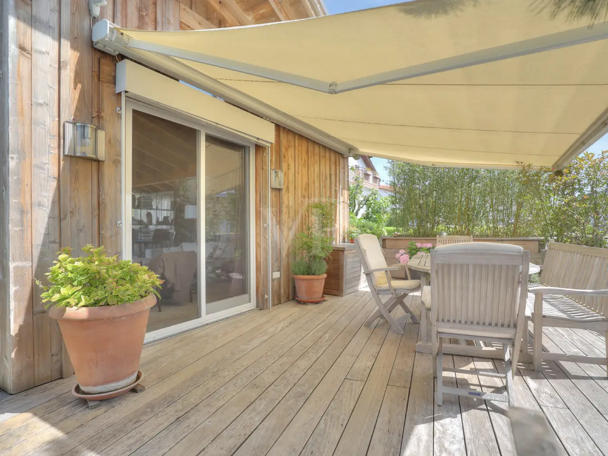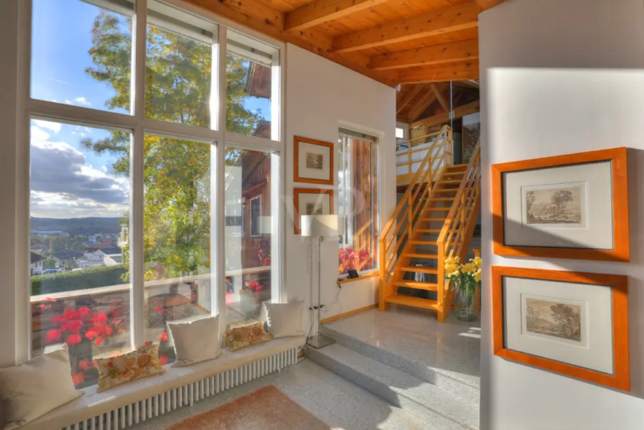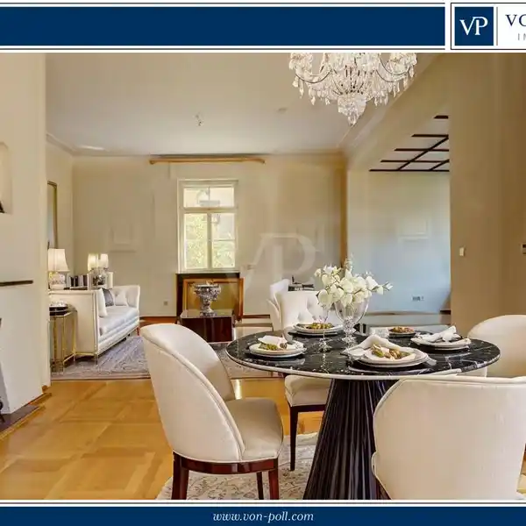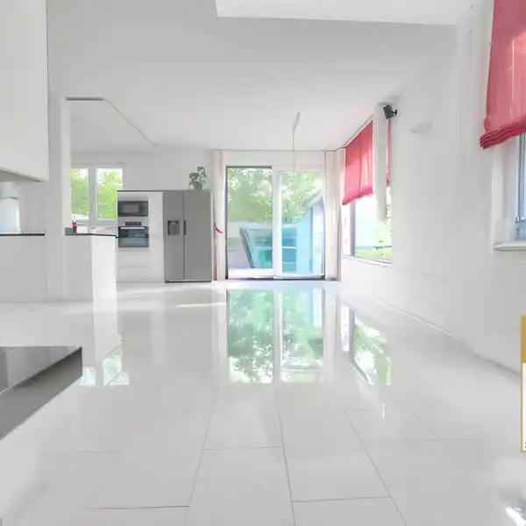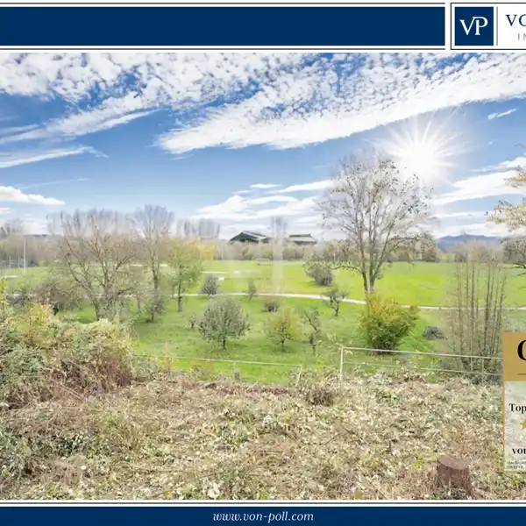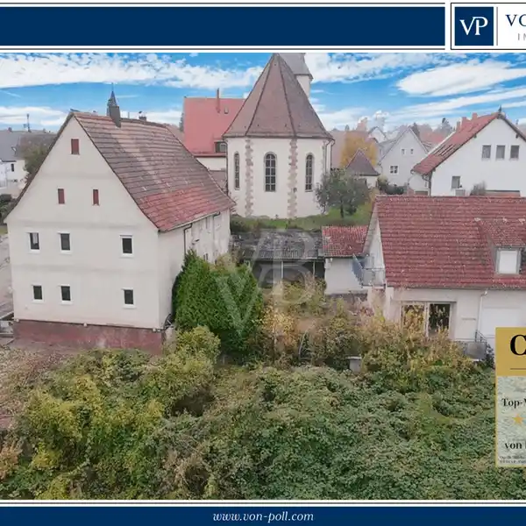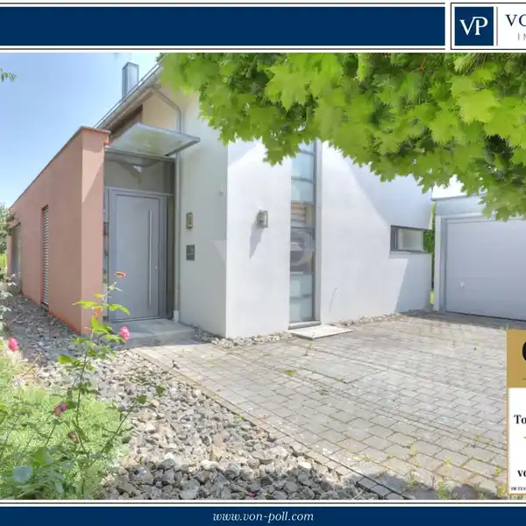Top-class Home
USD $1,576,214
Sinsheim / Steinsfurt, Germany
Listed by: VON POLL IMMOBILIEN Heilbronn | von Poll Immobilien GmbH
If you appreciate modern design, spacious room concepts and light-flooded living spaces, you will be delighted by this exclusive architect-designed house in a quiet location in Sinsheim with distant views. On a plot of approx. 475 m², the villa combines stylish living, working and relaxing at the highest level - ideal for families with discerning tastes. Highlights at a glance: -227 m² of living space on three floors -8 versatile rooms -Two terraces, outdoor pool & sun deck -Wellness with sauna and indoor fitness area -High-quality fitted kitchen, air conditioning & smart features -Architectural design with wood and natural stone elements -Two parking spaces directly at the house Living with vision & style As soon as you enter the light-flooded hallway, a well thought-out living concept opens up to you: the open kitchen with high-quality equipment invites you to cook and enjoy. In the approx. 35 m² living and dining area, you can enjoy an exceptional sense of space thanks to floor-to-ceiling windows. The adjoining south-facing terrace offers a breathtaking 180° view over the fields - the ideal place for hours of sunshine or balmy summer evenings. An external staircase leads from the living area to the lower terrace with outdoor pool and cozy lounge area. Old trees and modern bamboo planting create a private oasis with Mediterranean flair. The 30 m² master bedroom boasts its own fireplace, dressing room and a luxurious en suite bathroom with whirlpool bath, rain shower and double washbasin. A separate office with its own guest WC is available for productive working from home. Wellness, retreat, family life A real highlight awaits you on the garden floor: the open fireplace room with a view of the pool creates a special atmosphere - perfect for reading, relaxing or as a retreat on cooler days. Two children's rooms with their own west-facing terrace offer space for the youngest family members or guests. The exclusive wellness area with sauna and indoor fitness area turns your own home into a private spa landscape. The floor is practically completed by utility and storage rooms, including a laundry room. Airy, bright & flexible: the top floor A free-floating maple wood staircase takes you up to the open loft. The gallery is currently used as an office, with an additional bedroom for guests or as a retreat. Electric awnings with wind monitors and modern air conditioning systems ensure the best living comfort here too. Conclusion: This villa is an architectural statement for stylish living with comfort and vision. Natural stone meets wood, modern technology meets a relaxed atmosphere - a home that leaves nothing to be desired.
