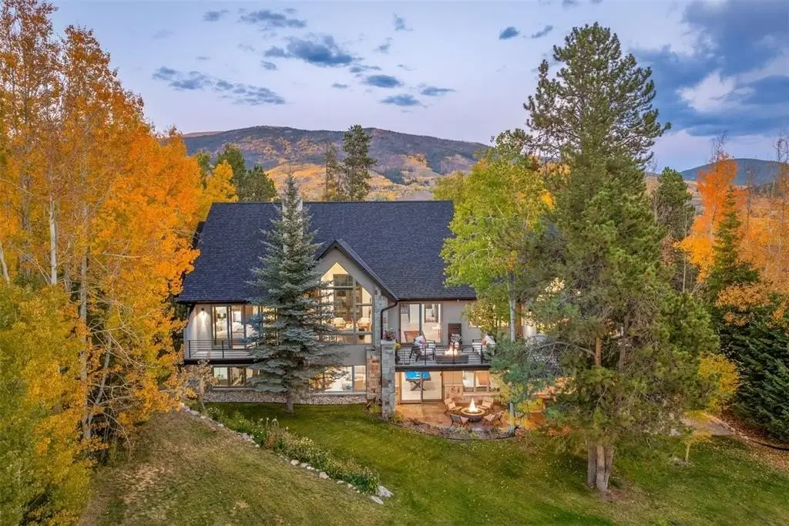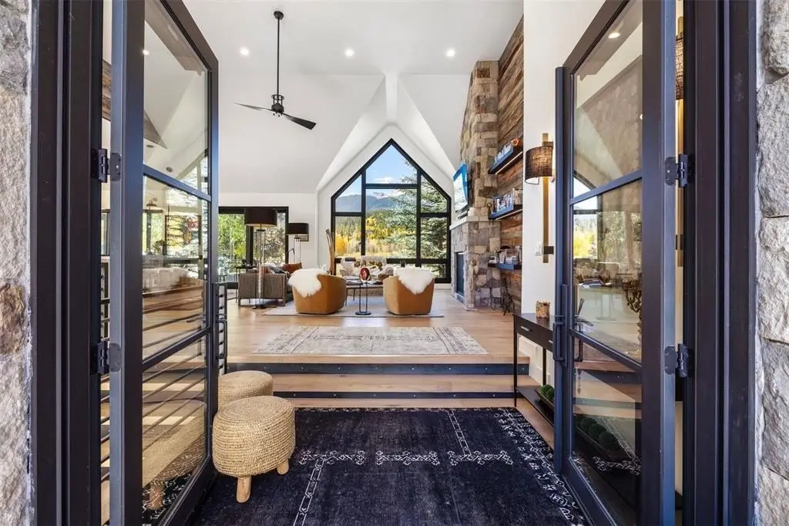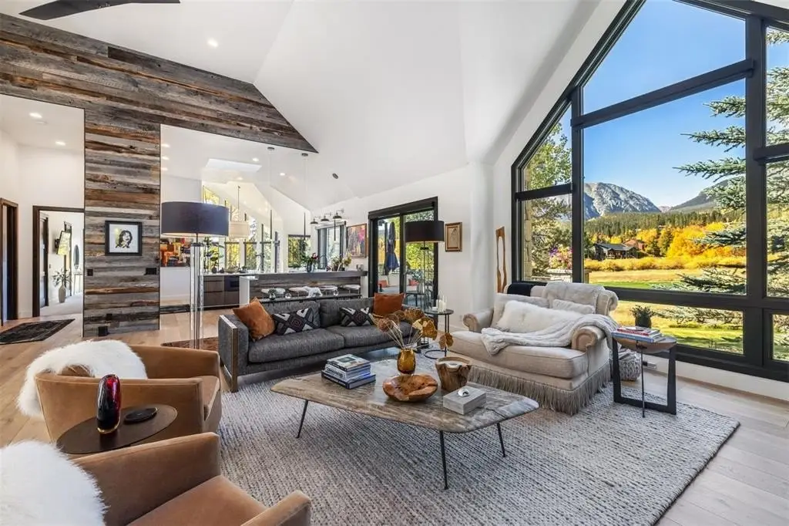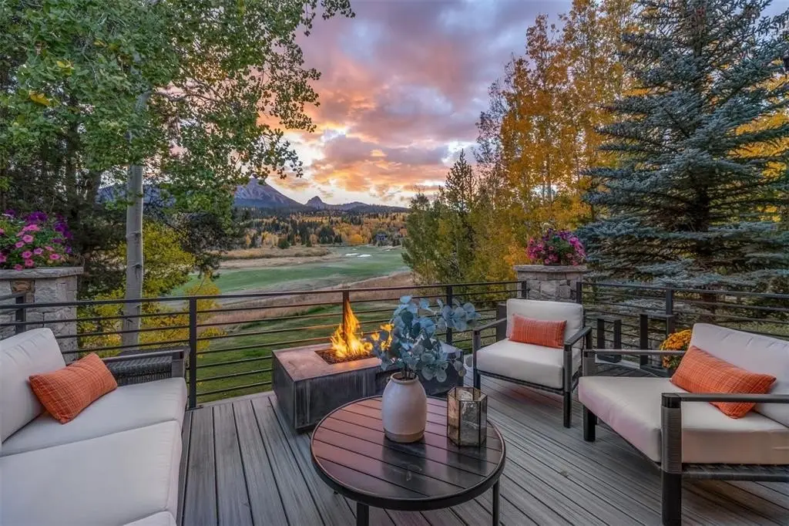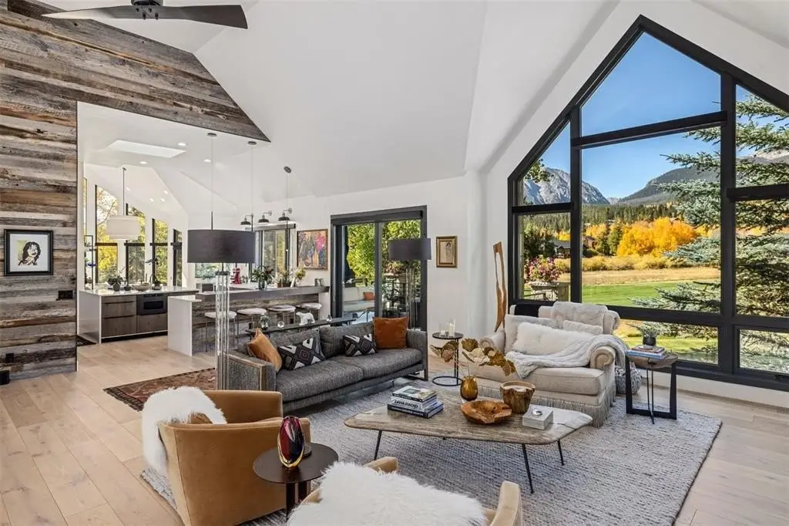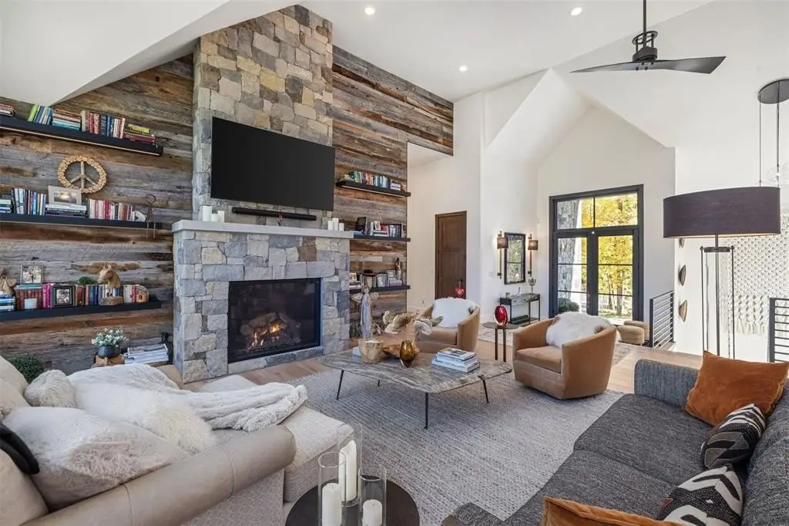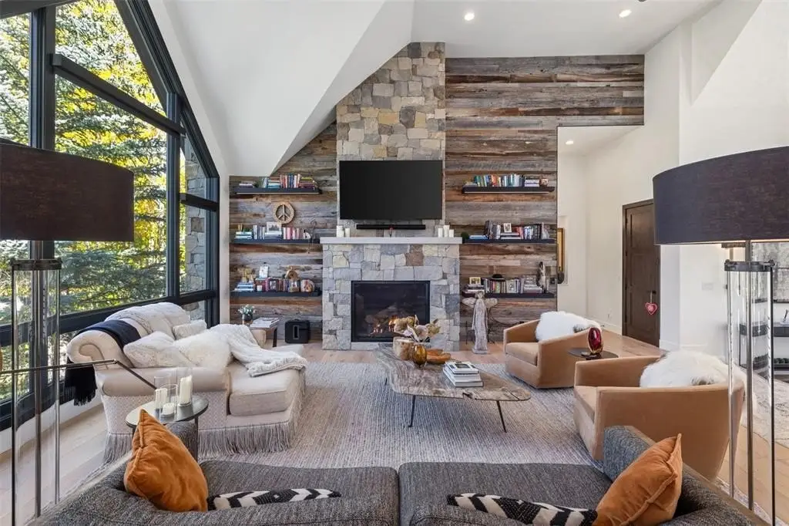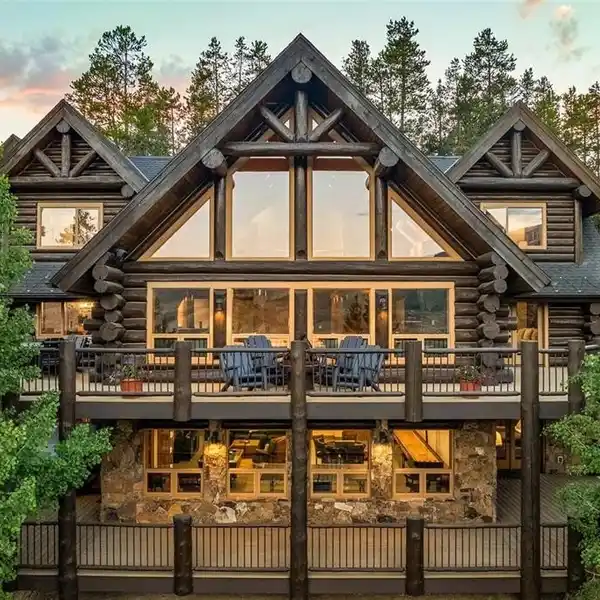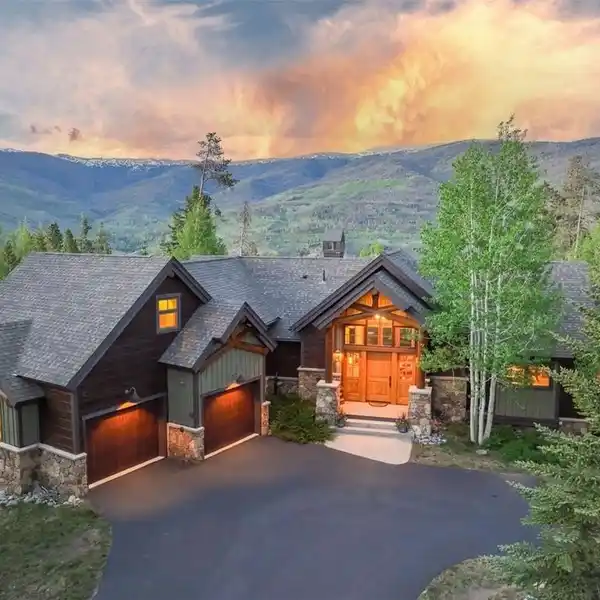Residential
1803 Falcon Drive, Silverthorne, Colorado, 80498, USA
Listed by: Stacy Shelden CRS GRI | Slifer Smith & Frampton Real Estate
A Sanctuary of Sunlight, Soul and Sophistication. Welcome to this mountain masterpiece where luxury meets serenity. Perched on the 6th hole of the Raven Golf Course and framed by awe inspiring views of Buffalo and Red Mountains, this custom designed home with thoughtful upgrades throughout is a sanctuary of sunlight, style and stunning mountain and golf course views. Thoughtfully designed by the award-winning Allen Guerra Architecture firm when expanded and remodeled in 2022, every inch of this residence radiates warmth, creativity, and elegance. Step through to the beautiful entry and soaring vaulted ceilings, enjoy the wide plank oak floors, and reclaimed wood accent walls that echo the natural beauty outside. The open-concept great room flows seamlessly into a chef’s kitchen adorned with European custom cabinetry, Dacor black stainless appliances, and a sunlit nook or work from home alcove, perfect for morning coffee or quiet reflection. Four custom indoor stone fireplaces, an expansive family room with billiards and bar, peaceful outdoor spaces and an oversized bunk suite offer space for both connection and retreat. The main level primary and secondary suites each feature private fireplaces and outdoor access and decks, while the expansive deck and lower patio, each with fire pits and panoramic views invite year-round enjoyment. Surrounded by mature Aspen and evergreens, this home offers peace and privacy just minutes from Silverthorne’s trails and town center. With an oversized 3-car garage, abundant storage, and refined finishes throughout, this is more than a home, it’s a place to enjoy the surrounding nature to the fullest.
