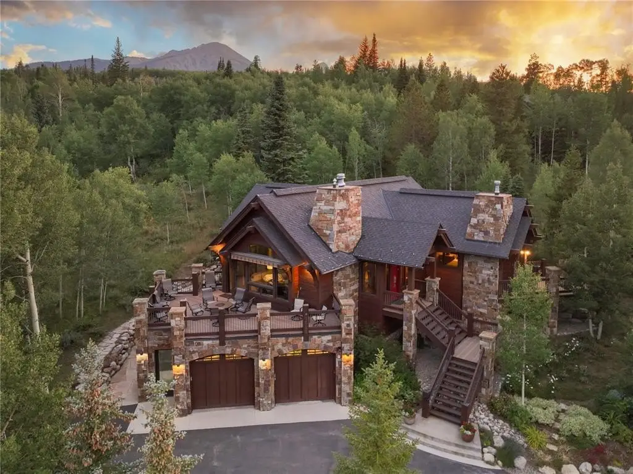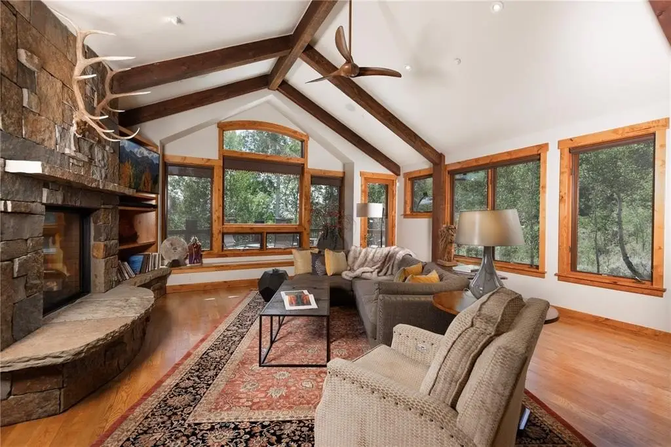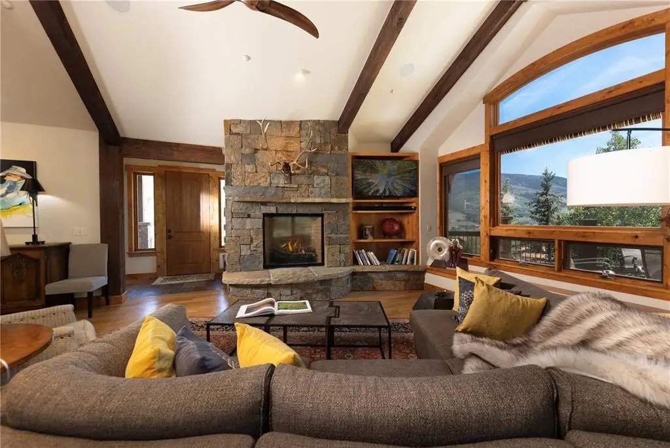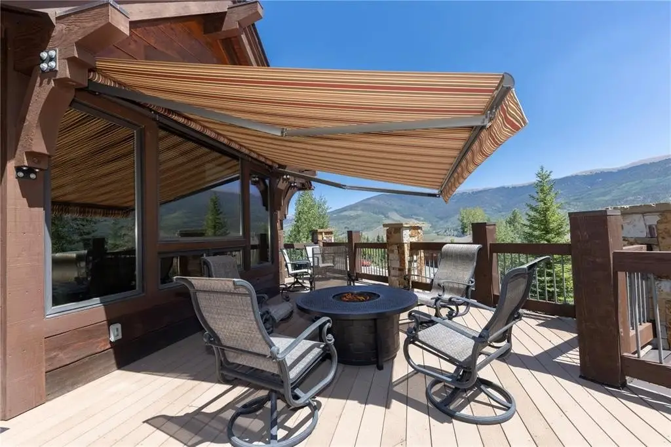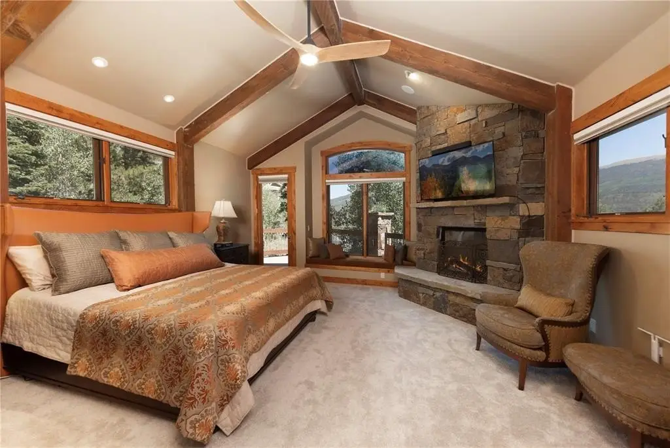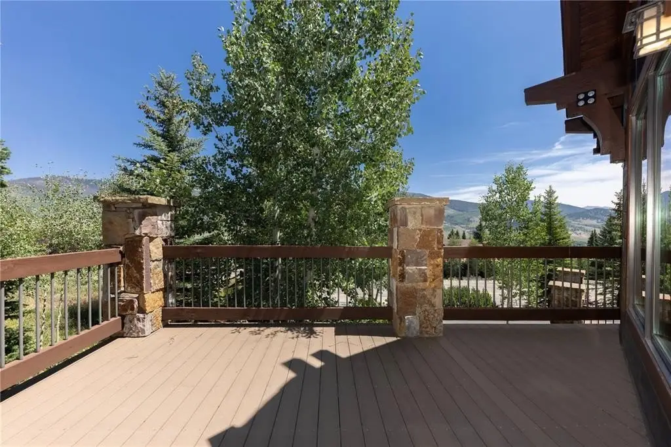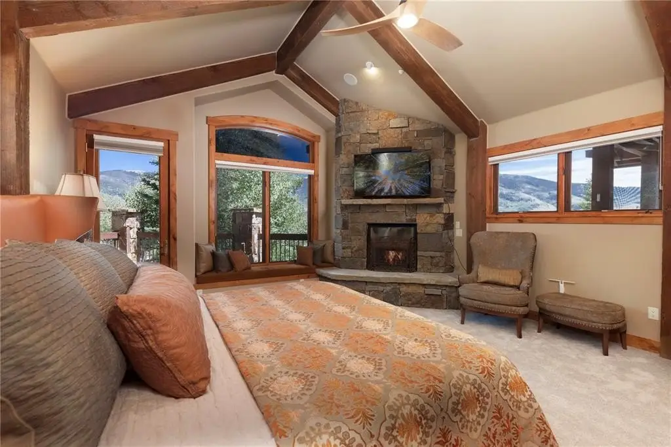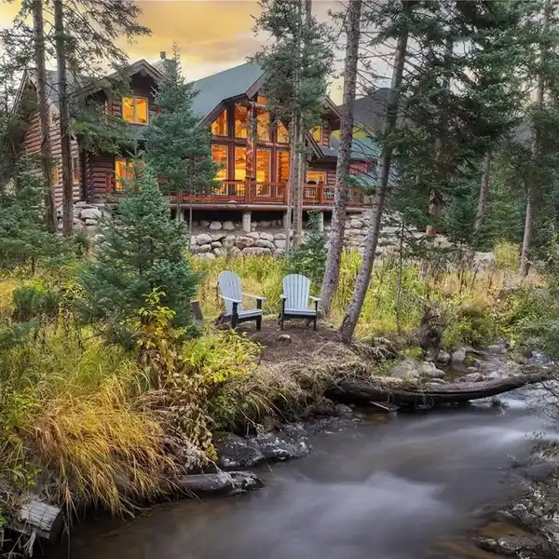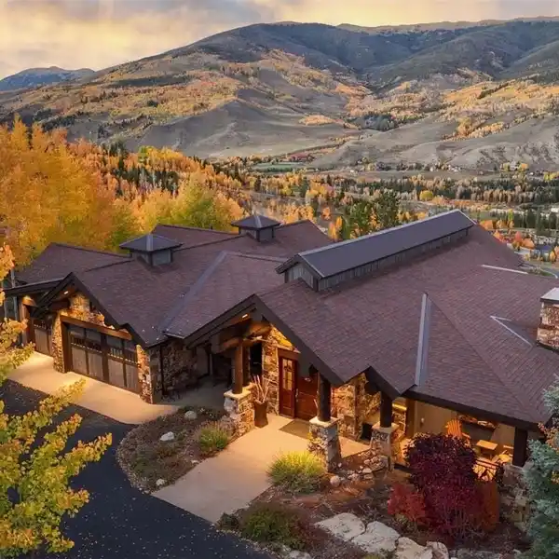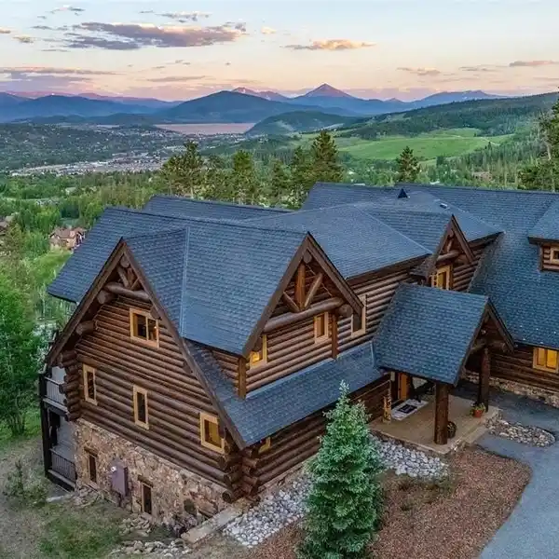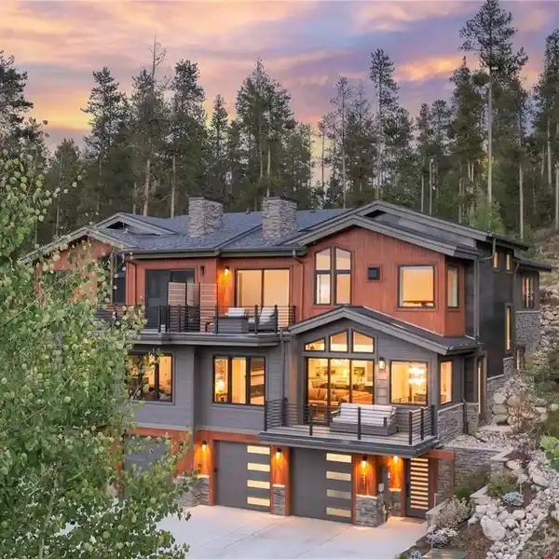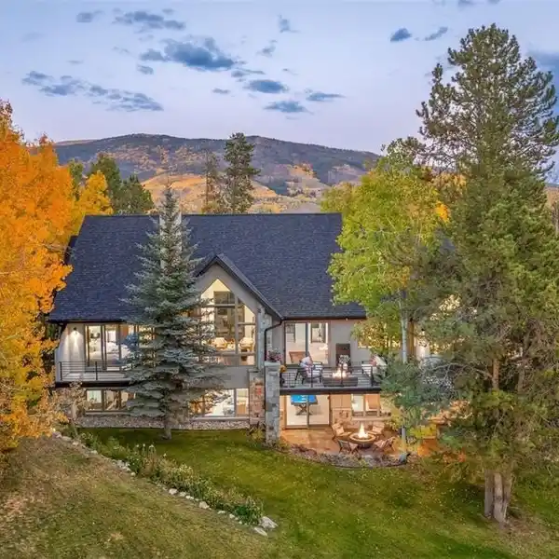Luxurious and Functional Mountain Living
1525 Golden Eagle Road, Silverthorne, Colorado, 80498, USA
Listed by: Eric Klein | Slifer Smith & Frampton Real Estate
Perched atop Golden Eagle Road with sweeping views of the Lower Blue River Valley, this stunning residence boasts four distinct outdoor living areas—perfect for entertaining or quiet relaxation. The exterior showcases extensive dry-stack Telluride stonework and mountain gardens, showcasing timeless character and curb appeal. Backed by a platted wetlands buffer, the home enjoys added privacy and protected natural surroundings, ensuring no future development behind the property. Inside, four spacious bedroom suites provide ample room for everyone to unwind in comfort. An oversized two-plus-car garage is complemented by an attached mudroom—ideal for storing all your Summit County gear. Many thoughtful design features are found throughout the home, including a lower-level media room with built-in wet bar, a walk-in wine cellar, a covered outdoor grilling area, integrated speakers and a wind-sensor retractable awning. The chef’s kitchen is a standout, complete with dual islands, an eat-in breakfast nook, and offers seamless flow into the expansive great room with hardwood floors. Additional highlights include a main-level laundry room and smart design touches that make mountain living both luxurious and functional. Whether you’re looking to be part of one of Summit County’s most welcoming social neighborhoods or seeking a peaceful retreat at day’s end, this home offers the best of both worlds.
Highlights:
Dry-stack Telluride stonework
Walk-in wine cellar
Covered outdoor grilling area
Listed by Eric Klein | Slifer Smith & Frampton Real Estate
Highlights:
Dry-stack Telluride stonework
Walk-in wine cellar
Covered outdoor grilling area
Chef’s kitchen with dual islands
Expansive great room with hardwood floors
