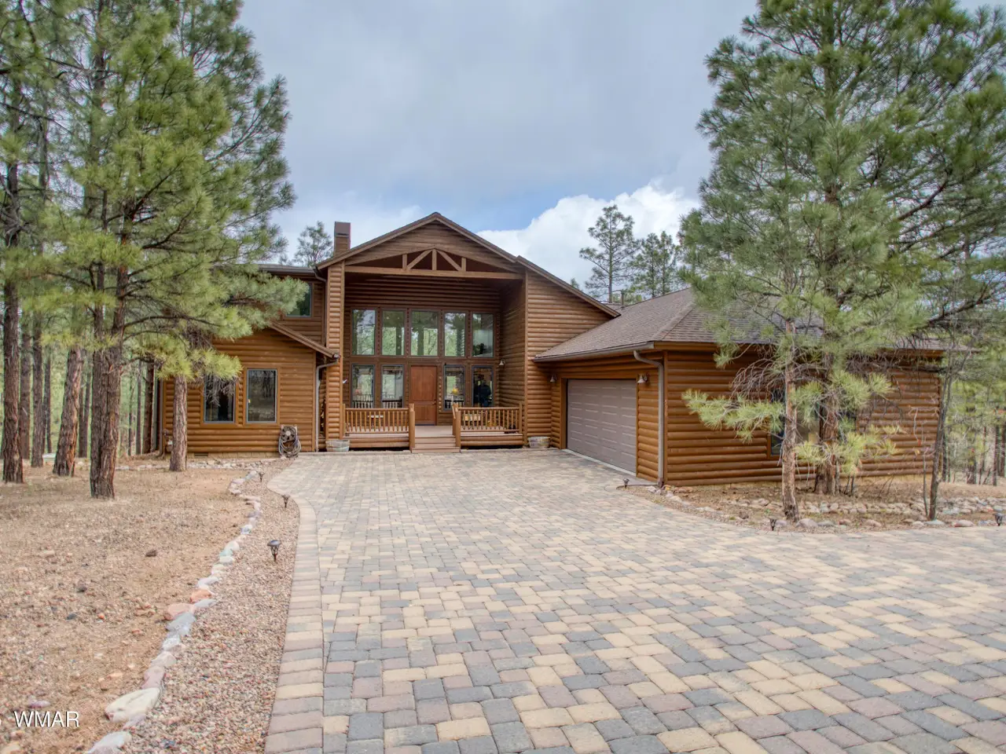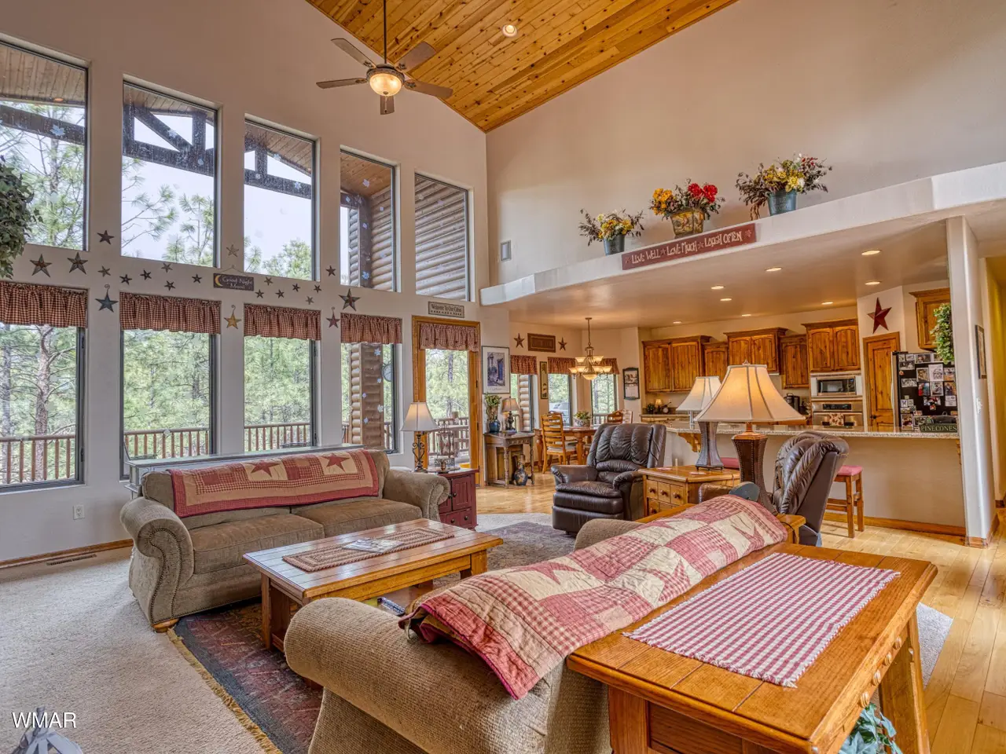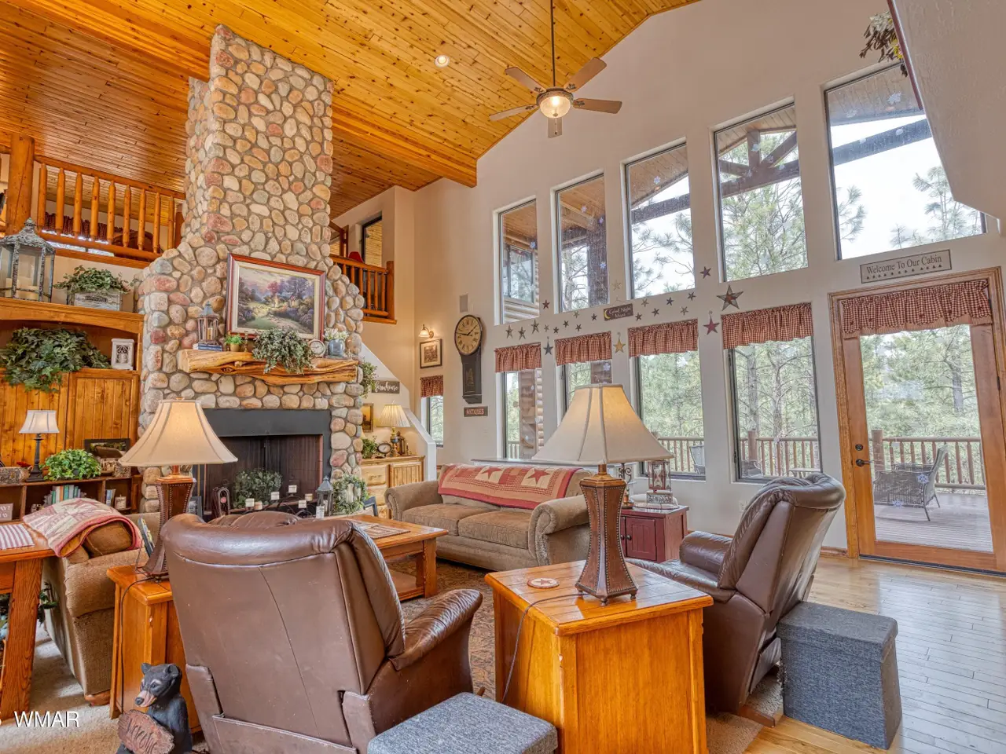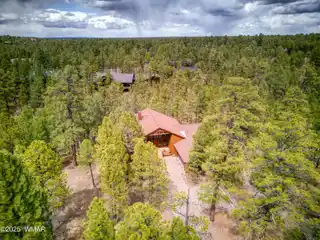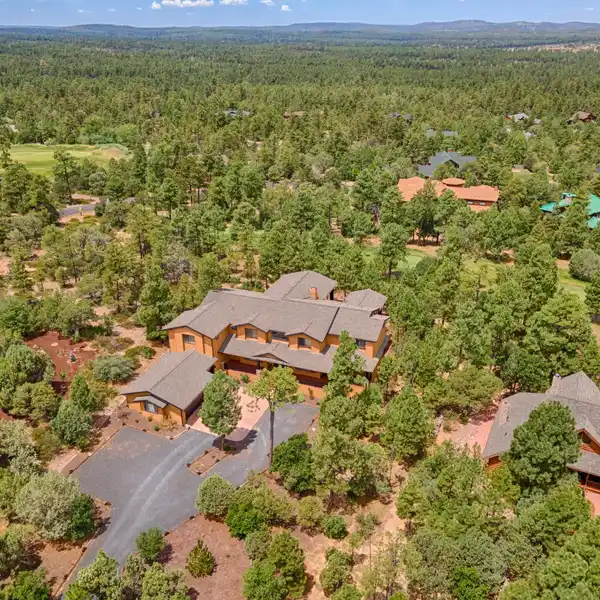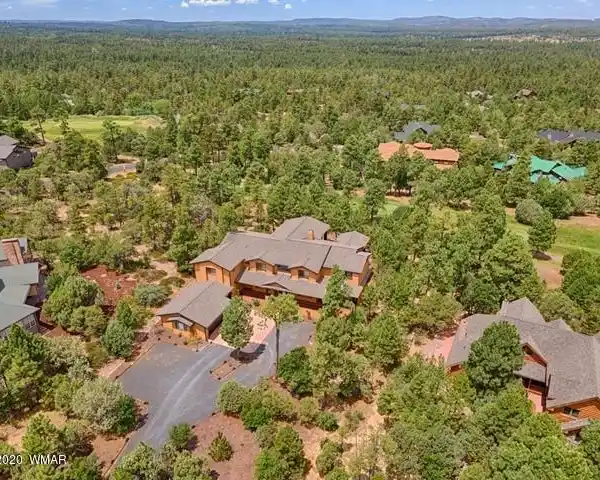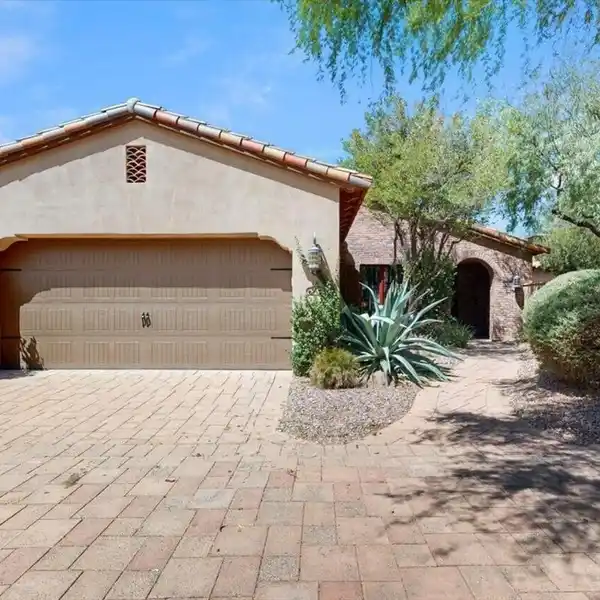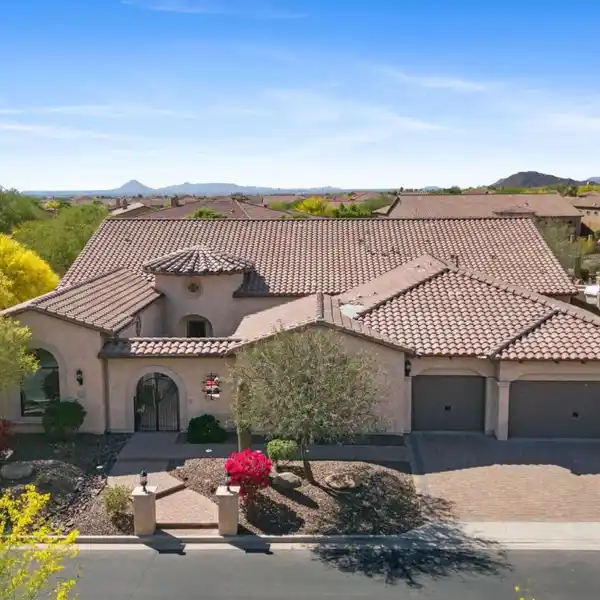Exceptional Home on a Serene Acre-Plus
520 North Silverleaf Lane, Show Low, Arizona, 85901, USA
Listed by: Jeff Covey | Long Realty Company
Nestled on 1.06 acres of serene land, this exceptional 3-bedroom, 3.5-bathroom home offers a beautiful, paved driveway and enough room for an additional home/guest house that creates the perfect blend of comfort, style, and natural beauty. With 3, 079 square feet of living space, this home features a spacious open floorplan. The kitchen is a chef's dream, boasting an enormous layout with a gas range cooktop, walk-in pantry, and an oversized breakfast bar. The rich knotty pine cabinetry adds warmth and character. Throughout the home, you'll find beautiful white water hickory wood flooring, creating a clean, timeless aesthetic, and knotty pine doors throughout the home. The focal point of the living room is a stunning floor-to-ceiling stone wood-burning fireplace, complemented by a... gas starter, and a tongue & groove ceiling that enhances the home's natural ambiance. The main bedroom suite offers a private retreat with an en-suite bath featuring a jetted tub, separate shower, and a spacious walk-in closet. The spacious laundry room is equipped with a sink, adding convenience to your daily routine. Upstairs, you'll find a versatile loft/office areaideal for work or relaxation. The home's large windows allow you to take in breathtaking views of the numerous large Ponderosa Pines trees, whether you're in the living room, the loft, or out on the back deck. Outside, the property boasts a 1200 Square foot trex deck, a BBQ gas line, over looks tree covered ravine and a storage area underneath the home, perfect for storing outdoor equipment or creating additional space for hobbies. Additional features include a fully insulated, oversized 2-car garage with an electric heater providing year-round comfort and storage. The home has been stained within the last year. This home truly offers a peaceful retreat with luxury touches throughout.
Highlights:
Spacious open floorplan
Chef's dream kitchen with gas range
Floor-to-ceiling stone wood-burning fireplace
Listed by Jeff Covey | Long Realty Company
Highlights:
Spacious open floorplan
Chef's dream kitchen with gas range
Floor-to-ceiling stone wood-burning fireplace
White water hickory wood flooring
Main bedroom suite with jetted tub
Versatile loft/office space
Large Ponderosa Pine trees views
1200 Square foot Trex deck
Oversized 2-car garage with electric heater
Peaceful retreat with luxury touches


