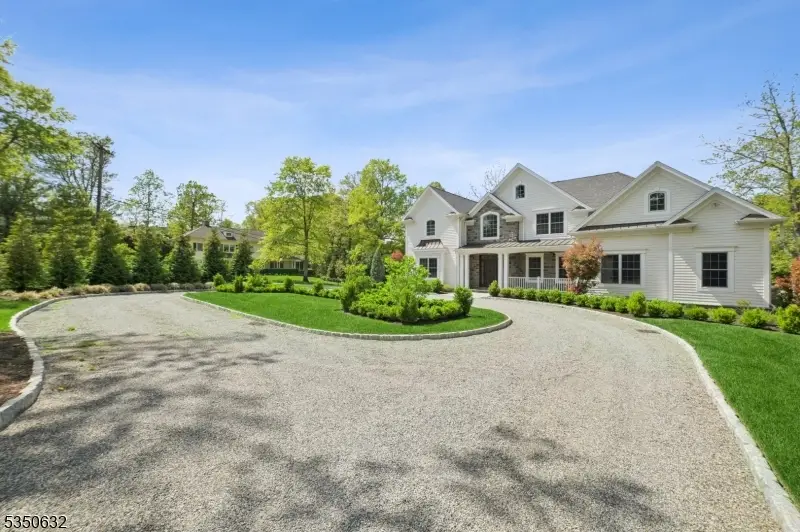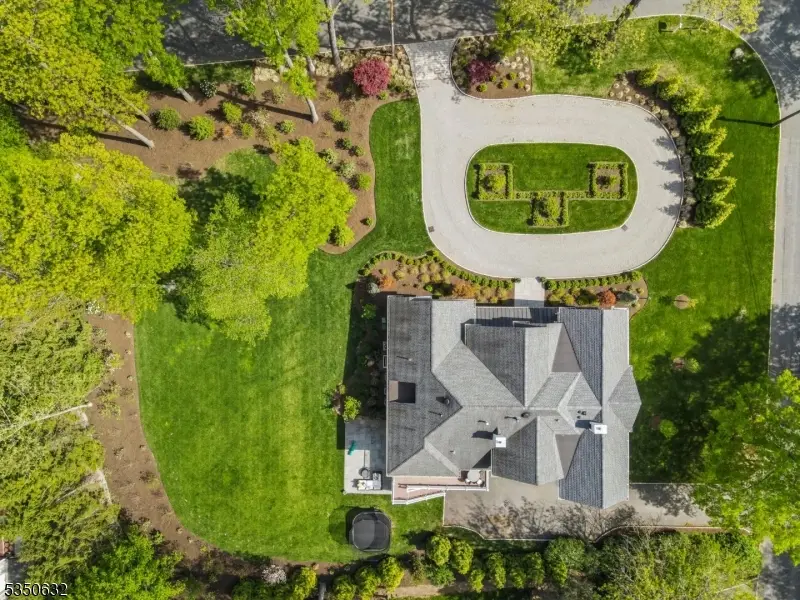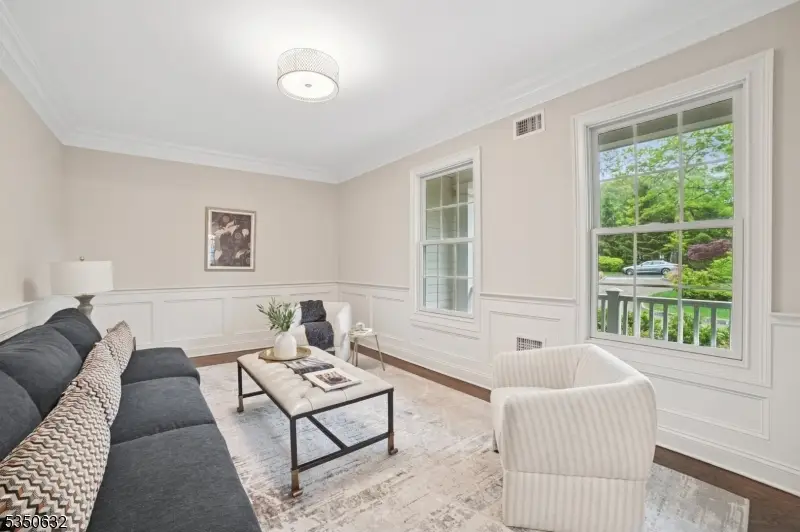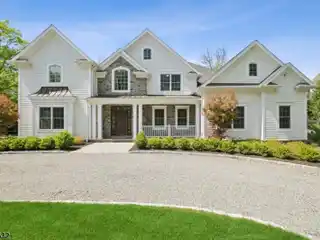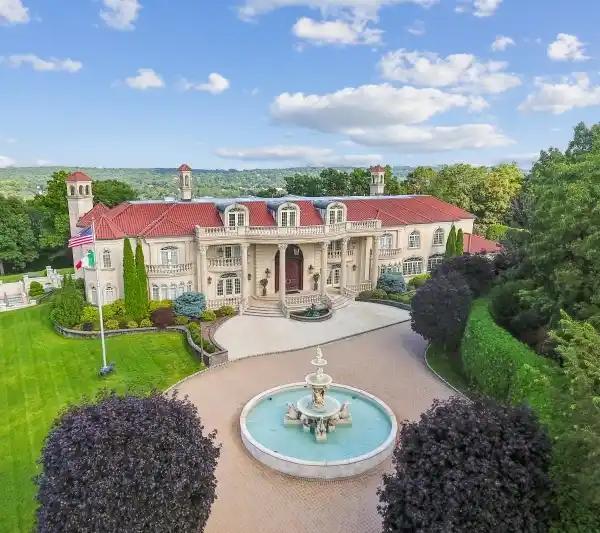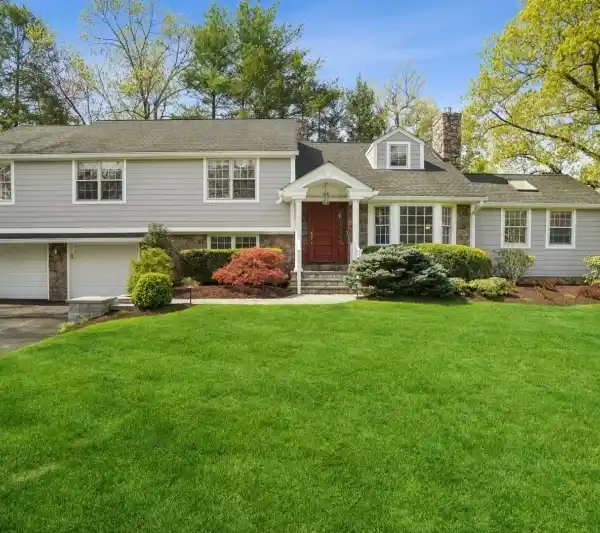Extraordinary Colonial Home with the Perfect Plan
260 Hartshorn Drive, Millburn, New Jersey, 07078, USA
Listed by: Arlene Gonnella | Weichert Realtors
Ideally located on prestigious Hartshorn Drive, this extraordinary 7 Bedroom Colonial has the perfect floor plan with grand 2-Story Entrance Hall, 9' high ceilings on the 1st and 2nd levels, bright living room, elegant dining room, butler's pantry with wet bar , stunning new gourmet eat-in kitchen w/ huge center island , custom cabinetry , marble countertops , Subzero , Viking and Bosch appliances , window seat , walk in pantry , open to the family room with gas fireplace flanked by wall of bookshelves, coffered ceiling and easy access to terrace from sliding glass doors perfect for al fresco dining . Has a huge inviting in-law suite with 2 walk-in closets, a sunlit office, and a beautiful full bath w/ shower, Jacuzzi and bidet . There is an additional 1st level bedroom with en suite bath. Convenient 1st level laundry room. 2nd level features a new luxurious Primary Suite (2024) with 16' high vaulted ceiling , gas fireplace , massive custom walk-in closet, spa-like bath with Victoria and Albert soaking tub, shower, and double sinks, as well as 3 more spacious en suite bedrooms. The lower level has a nanny's suite w/ kitchenette, recreation room, mudroom to 3 car garage and great natural light in huge exercise room w/ mirrored walls and French doors that open to Bluestone patio and spectacular property w/ plenty of room for a pool! Smart home features and great amenities. Close to highly rated Hartshorn Elementary School , Short Hills Train Station and Gero Park , the town's rec center!
Highlights:
2-Story Entrance Hall
Custom Cabinetry
Gourmet Eat-in Kitchen
Listed by Arlene Gonnella | Weichert Realtors
Highlights:
2-Story Entrance Hall
Custom Cabinetry
Gourmet Eat-in Kitchen
Gas Fireplace with Wall of Bookshelves
Victoria and Albert Soaking Tub
Exercise Room with Mirrored Walls
Bluestone Patio
Smart Home Features
Nanny's Suite with Kitchenette
Spectacular Property


