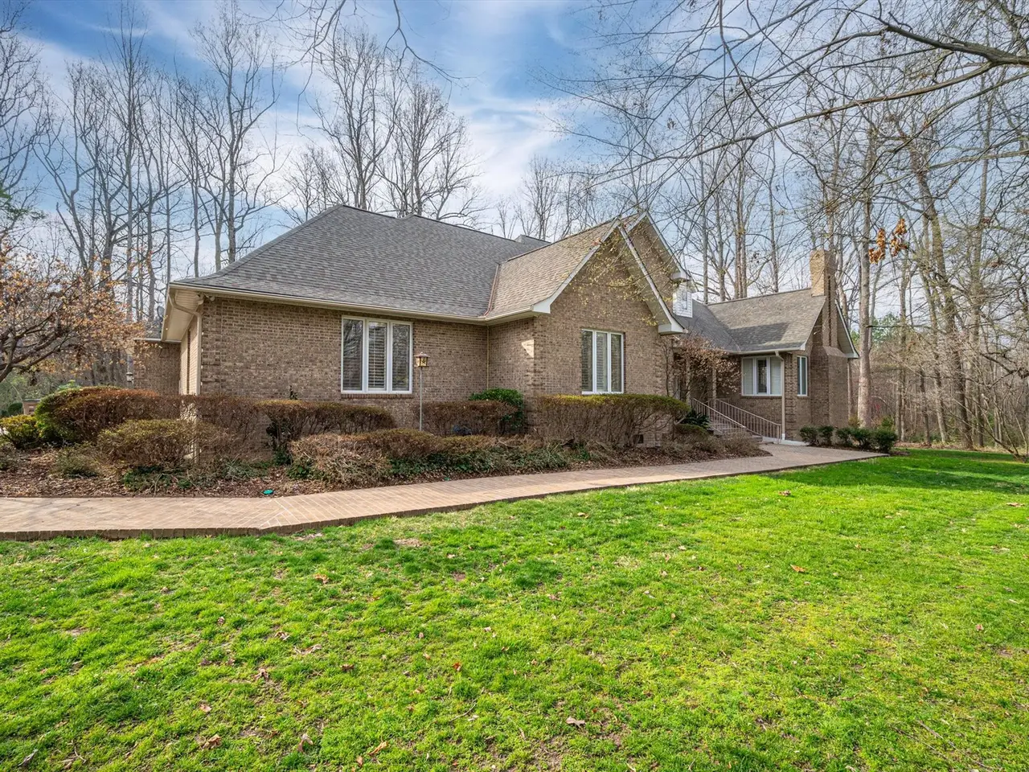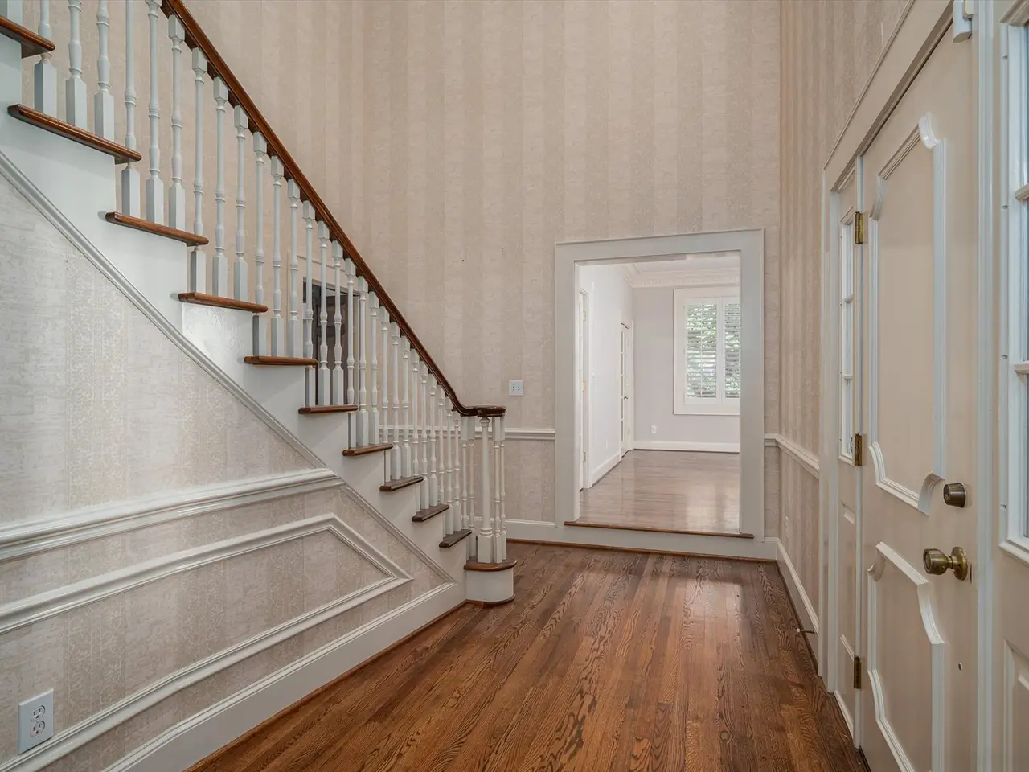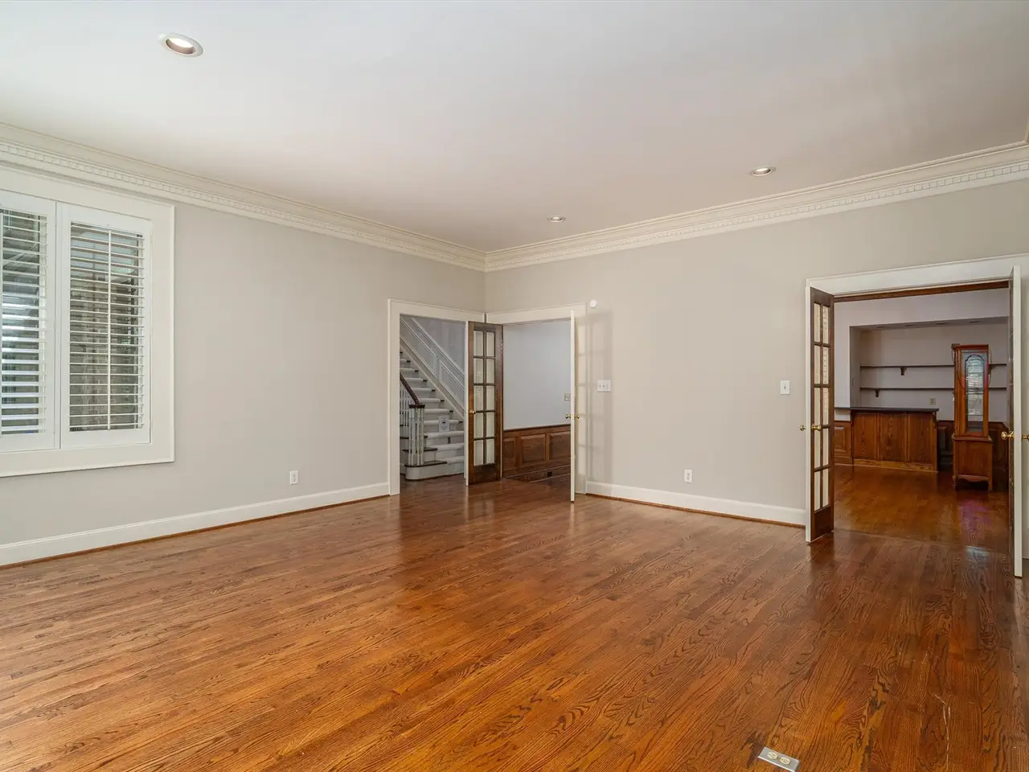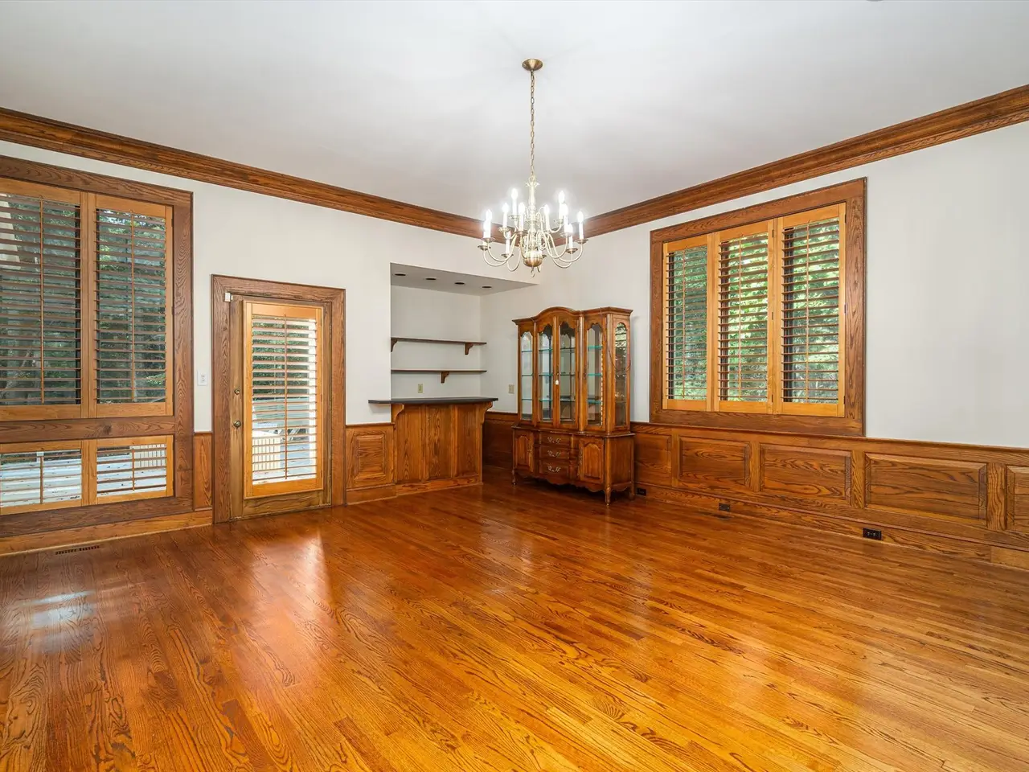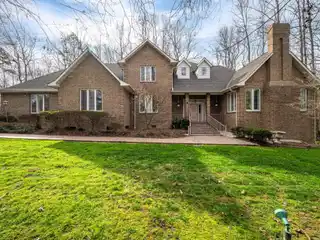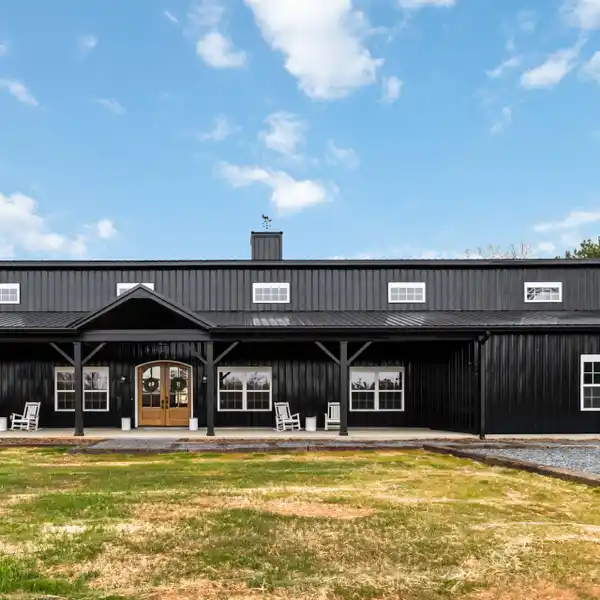Serene 2.91-Acre Property in Country Club Gardens
1816 Country Garden Drive, Shelby, North Carolina, 28150, USA
Listed by: Barbara McLarty | Allen Tate Company
Freshly painted deck and interior! Roof and exterior pressure washed! This home is located in Country Club Gardens on 2.91 acres! The stunning garden has landscape lighting and water features. Enjoy the oversized detached carport perfect for your RV. The large kitchen features an open floor plan to the LR for easy entertaining. Enter the formal dining room with wet bar for uninterrupted meals. 12+ FT ceilings on main. Exit onto the expansive deck and find plenty of built-in seating, overlooking the serene woods. The primary BR is large and set back from other living areas for added privacy. Enjoy the ensuite bathroom with three sinks, LED and fog proof mirrors, heated floors, plenty of closet space, soaking tub and a shower with additional shower heads for an immersive experience. Upstairs features three BR's and two upgraded BA's with ornate hardware and tiling that is carried throughout the other bathrooms. Walkout basement with kitchen, den, bedroom, fireplace and storage.
Highlights:
Expansive deck with built-in seating
Oversized detached carport for RV
Landscape lighting with water features
Listed by Barbara McLarty | Allen Tate Company
Highlights:
Expansive deck with built-in seating
Oversized detached carport for RV
Landscape lighting with water features
Open floor plan from kitchen to living room
Formal dining room with wet bar
12+ ft ceilings on main level
High-end ensuite bathroom with heated floors
Upgraded bathrooms with ornate hardware
Walkout basement with fireplace and kitchen

