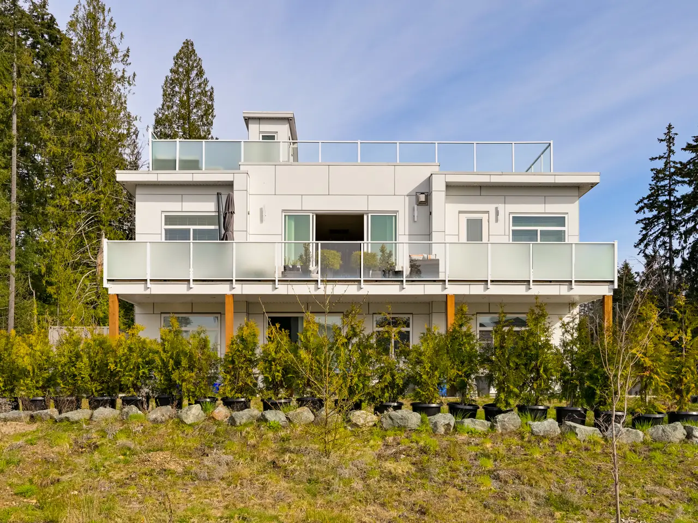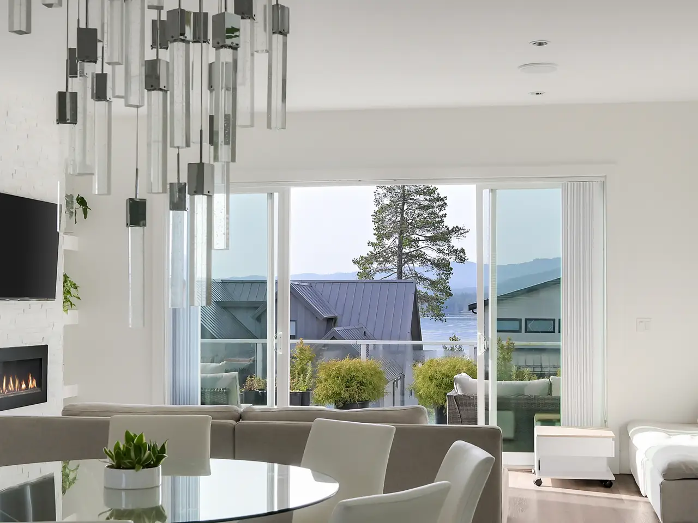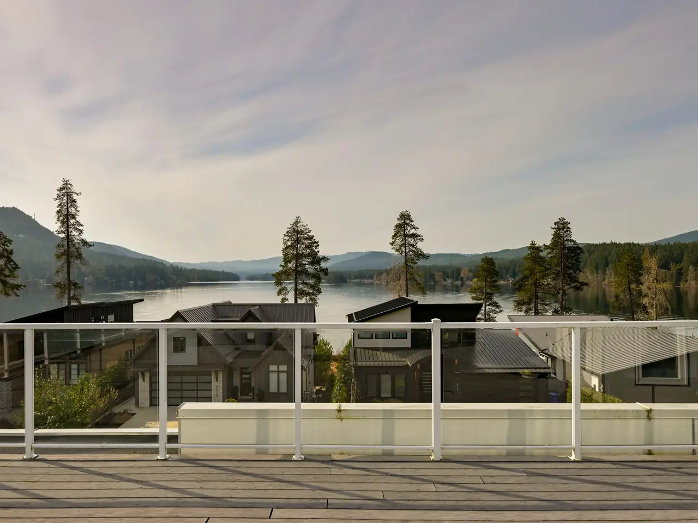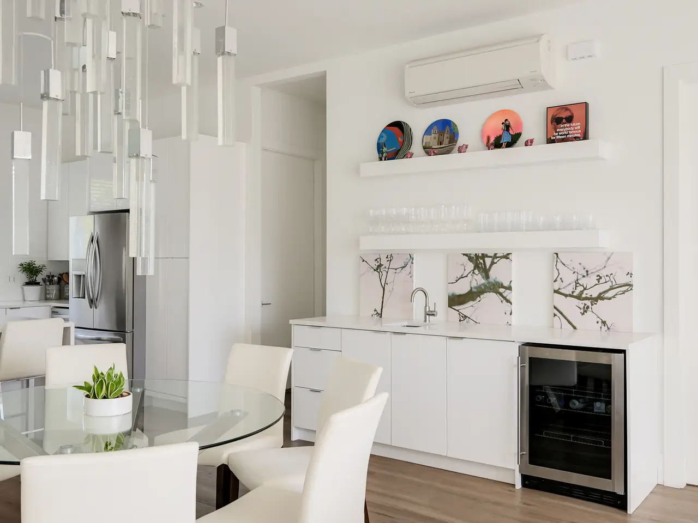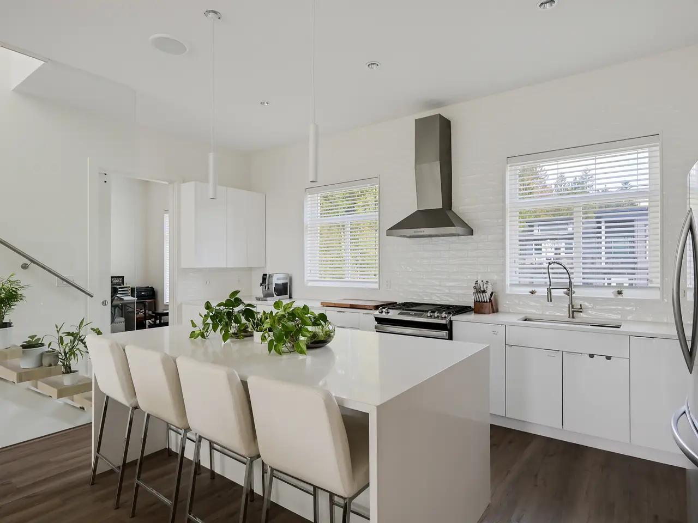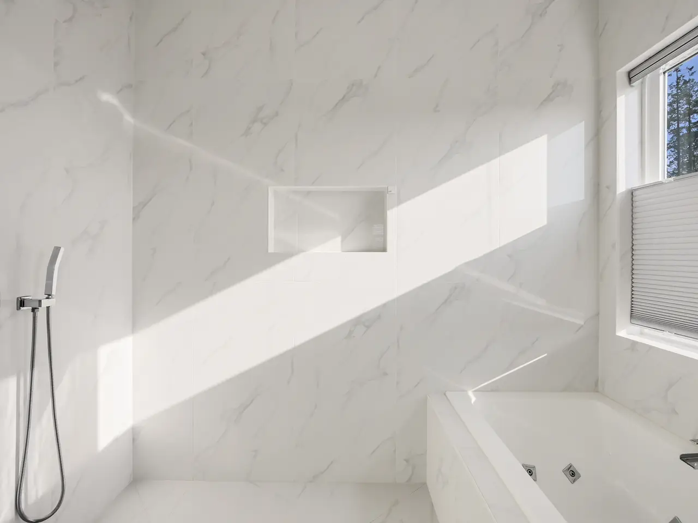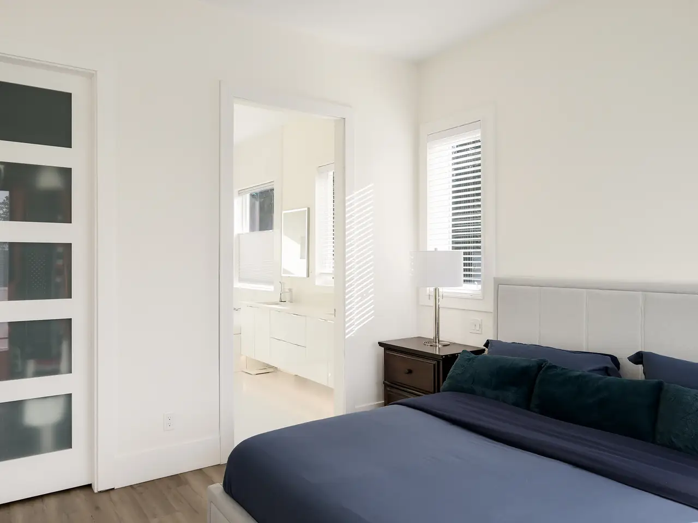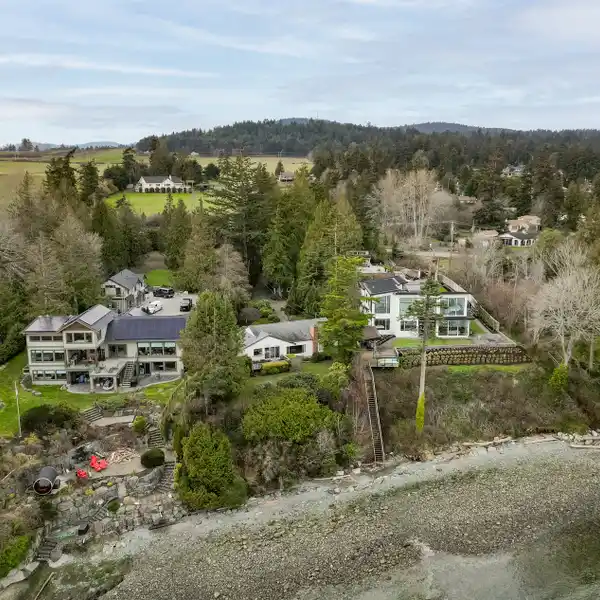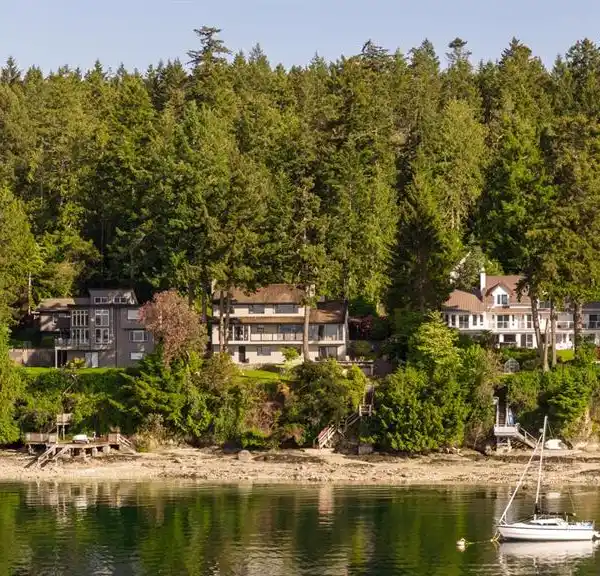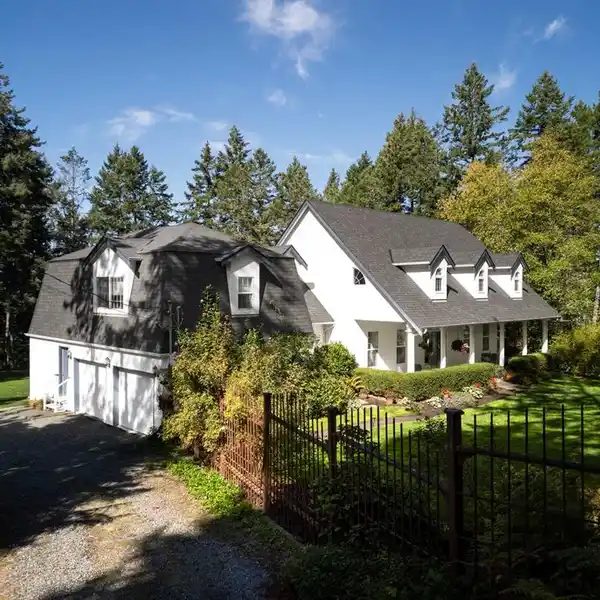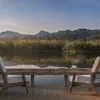Executive Residence with Lake Access
USD $1,448,449
2645 Katy's Crescent, Shawnigan Lake, British Columbia, V8H 2G5, Canada
Listed by: Christine Ryan | Macdonald Realty Ltd.
Set in an exclusive enclave of architecturally significant homes with lake access, this southeast-facing residence captures stunning lake and mountain views—not least from its spectacular 1,500 sq ft rooftop patio. Thoughtfully crafted for year-round or seasonal living, the 2021 custom design offers 2,850 sq ft, 6 bedrooms, and 5.5 bathrooms across a flexible, light-filled layout. The main level showcases an open-concept gourmet kitchen, dining, and living space extending to a lake-view deck. Italian tile and soft-close cabinetry elevate the kitchen, which serves as the culinary heart of the home. Radiant in-floor heating enhances the beautifully finished bathrooms on this level, including the serene primary suite with walk-in closet and 5-piece ensuite. Two additional bedrooms share a stylish full bath. On the lower level, a private ensuite bedroom offers comfort for teens or guests, alongside a two-bedroom suite with kitchen, laundry, patio, and separate entry—ideal for extended family or rental. A flex room with exterior access suits a home office, gym, or studio. Multiple heat pumps provide year-round comfort, while a rooftop hot tub invites relaxation under the stars. Minutes from world-class schools, vineyards, and transport options—this is a retreat of rare distinction.
Highlights:
Italian tile and soft-close cabinetry in gourmet kitchen
Spectacular 1,500 sq ft rooftop patio with stunning views
Radiant in-floor heating in beautifully finished bathrooms
Listed by Christine Ryan | Macdonald Realty Ltd.
Highlights:
Italian tile and soft-close cabinetry in gourmet kitchen
Spectacular 1,500 sq ft rooftop patio with stunning views
Radiant in-floor heating in beautifully finished bathrooms
Rooftop hot tub for relaxation under the stars
Open-concept layout perfect for entertaining
Multiple heat pumps for year-round comfort
Private ensuite bedroom for guests
Flex room for home office, gym, or studio
Separate two-bedroom suite with kitchen and laundry
Lake-view deck for outdoor enjoyment.
