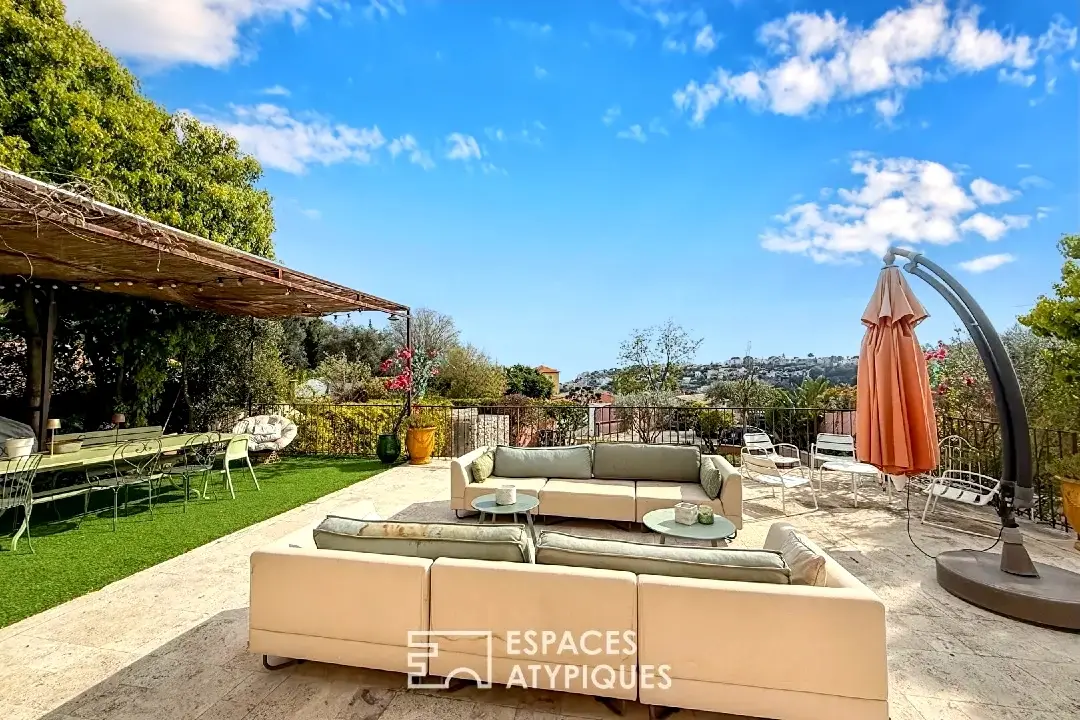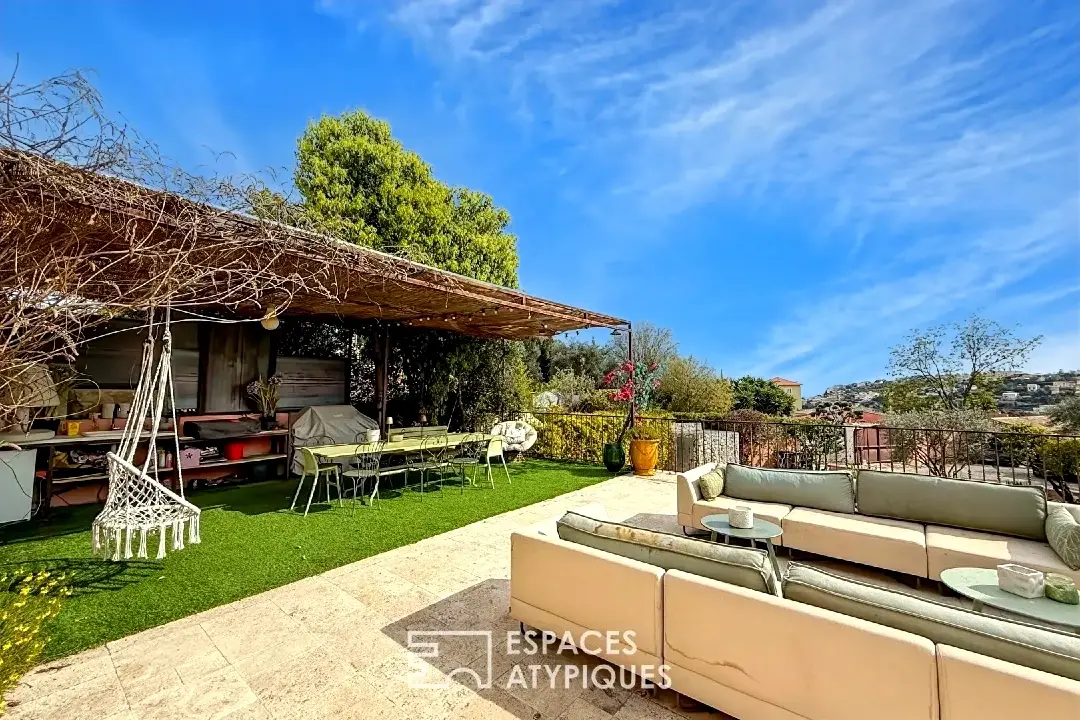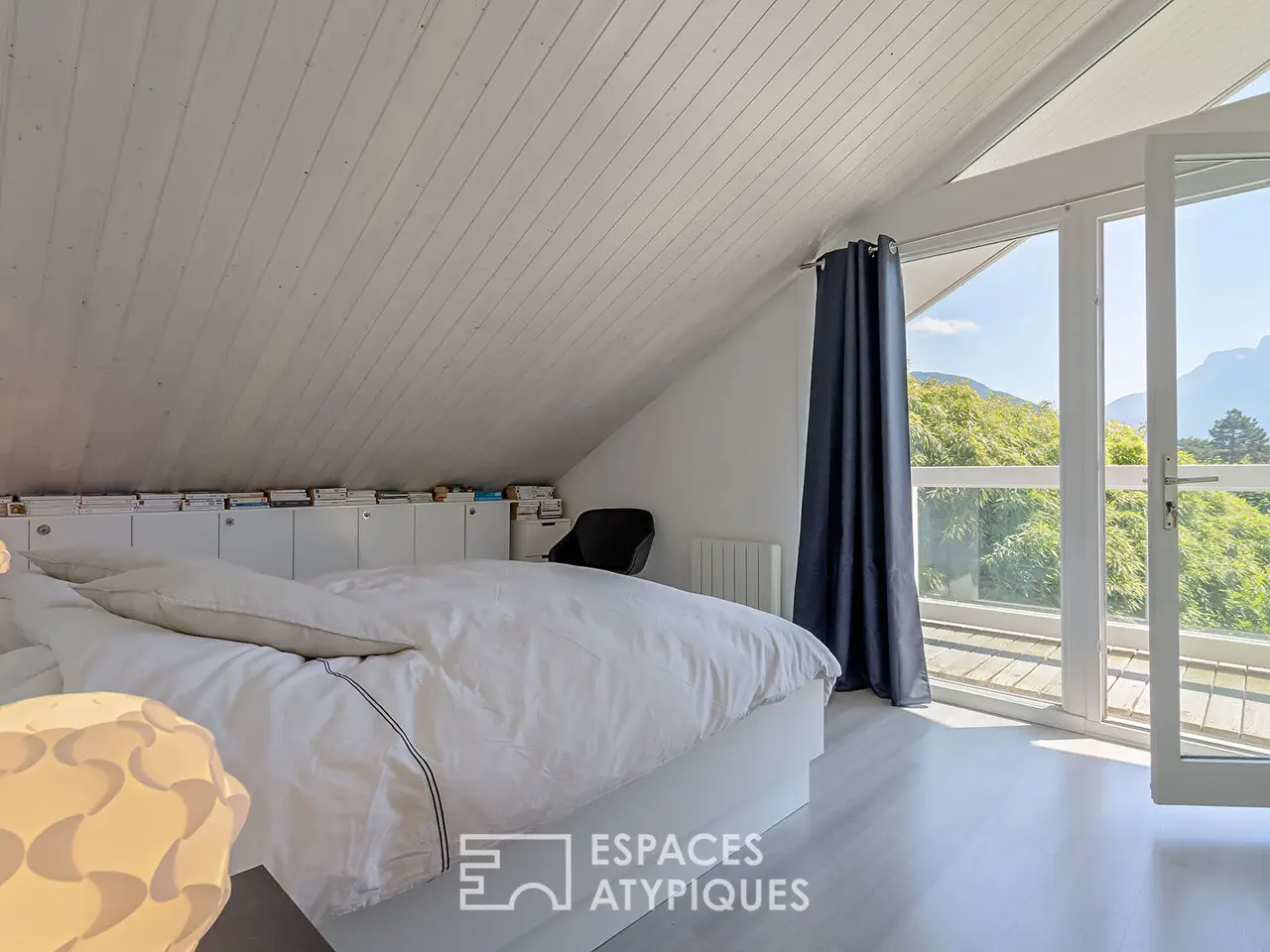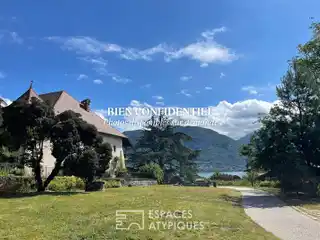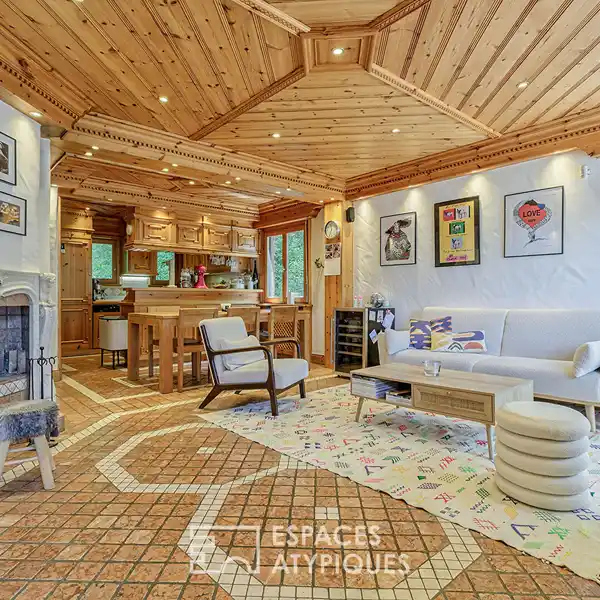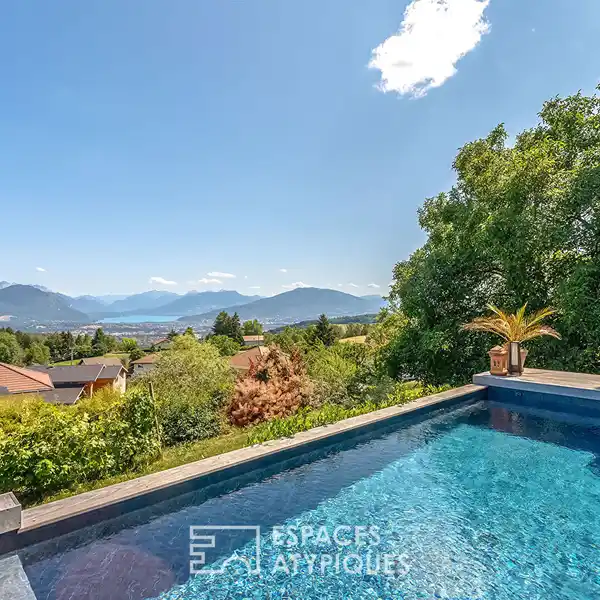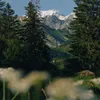Architect-Designed Retreat with Mountain Views
USD $646,361
Sevrier, France
Listed by: Espaces Atypiques
Ideally located in a very quiet residential environment, this timber-framed house will appeal to lovers of rare properties, both elegant and modern. Nestled just a 10-minute walk from the shores of Lake Annecy (and a two-minute drive), this architect-designed house of approximately 140 m2 stands out as a true haven of peace, combining design, comfort and a view. From the entrance, the tone is set: generous volumes, contemporary lines and omnipresent light. The ground floor opens onto a living space of over 58 m2 where the living room, dining room and kitchen blend perfectly. The open kitchen, with white lacquered facades, is fully equipped. It has a small adjoining storeroom, a guarantee of everyday practicality. Thanks to the large bay windows, the interior naturally extends onto a vast terrace with a view of the mountains and the landscaped garden. The orientation and openings have been designed to capture natural light at all hours of the day. A master suite on one level with a private bathroom completes this level, offering comfort and privacy. Upstairs, the sleeping area consists of two beautiful bedrooms with generous volumes, each opening onto a private balcony, a family bathroom, and an office/dressing room. The latter can easily be transformed into a fourth bedroom, a teleworking space, or a gym depending on everyone's desires and projects. Outside, the magic happens: a swimming pool with terrace, a landscaped garden with varied species, a double carport with electric charging station, as well as a garage complete the the whole.Located close to shops, transport and the cycle path, this house embodies a rare art of living a few steps from Lake Annecy, in an area prized for its setting and quality of life.Possibility of installing photovoltaic solar panels5 minutes from the lake by bike / 10 minutes on foot.Photo file on request.Energy class: E / Climate class: BEstimated amount of annual energy expenditure: between €2,050 and €2,810 (reference year 2021).Information on the risks to which this property is exposed is available on the Georisques website: www.georisques.gouv.fr.REF. 1884EAAdditional information* 5 rooms* 4 bedrooms* 1 bathroom* 1 shower room* 1 floor in the building* Land area: 1264 m2* Parking: 2 spaces* Property tax: €1,608Energy performance diagnosticsPrimary energy consumption: 287 kWh/m2.yearExtremely efficient housing*A*B*C*D*287kWh/m2.year9*kg CO2/m2.yearE*F*GExtremely inefficient housing* Of which greenhouse gas emissionsb: 9 kg CO2/m2.yearLow CO2 emissions*A*9kg CO2/m2.yearB*C*D*E*F*GEvery high CO2 emissionsAverage estimated annual energy expenditure for standard use, based on energy prices of 2021: between €2,050 and €2,810 Agency fees Fees are inclusive of tax and are payable by the seller Mediator Franchise-Consumer Mediation www.mediation-franchise.com 29 Boulevard de Courcelles 75008 Paris Information on the risks to which this property is exposed is available on the Georisques website: www.georisques.gouv.fr
Highlights:
Terrasse spacieuse avec vue
Cuisine ouverte avec facades laquees blanches
Suite parentale de plain-pied
Contact Agent | Espaces Atypiques
Highlights:
Terrasse spacieuse avec vue
Cuisine ouverte avec facades laquees blanches
Suite parentale de plain-pied
Piscine avec terrasse
Jardin paysager luxuriant
Carport double avec borne de recharge electrique
Deux balcons privatifs
Bureau/dressing polyvalent
Garage attenant
Proximite des rives du lac

