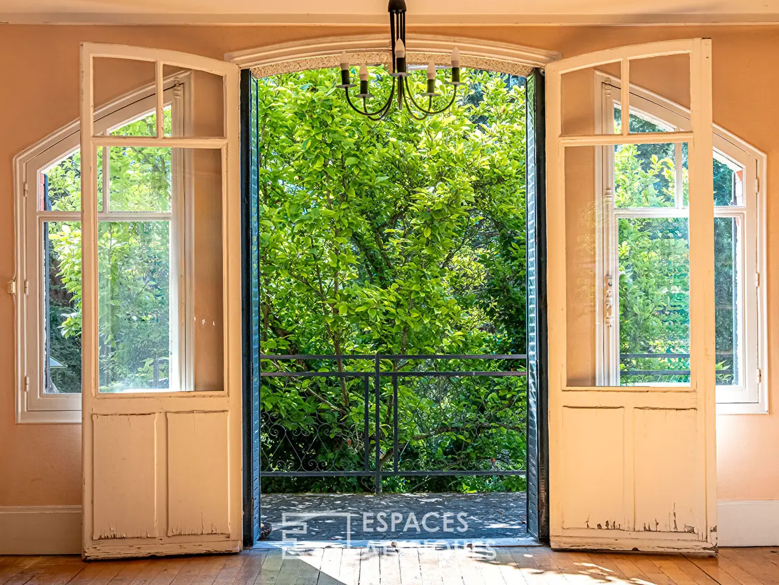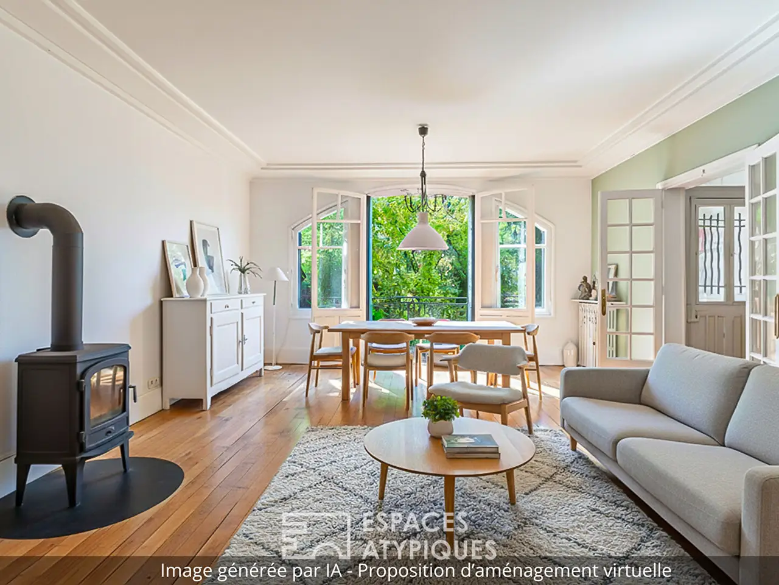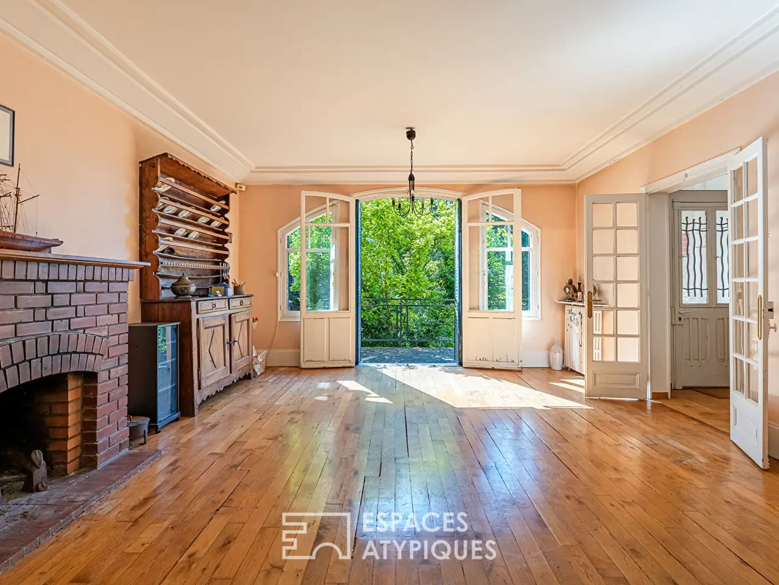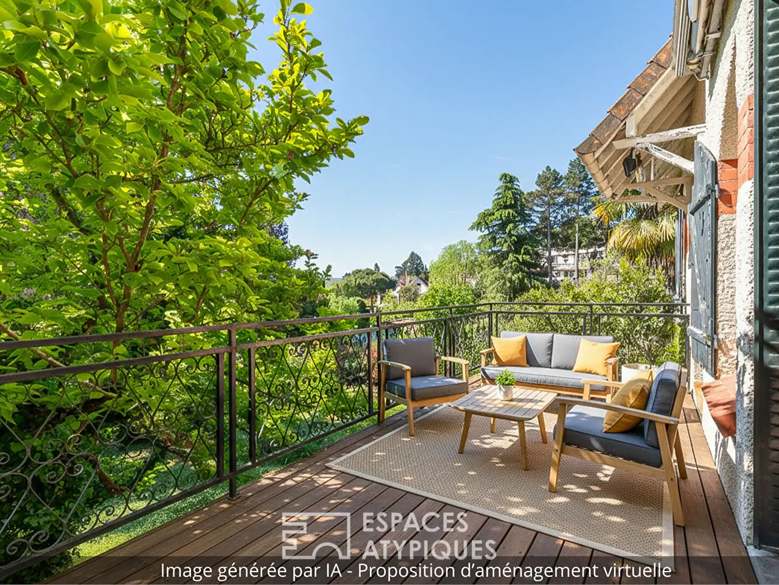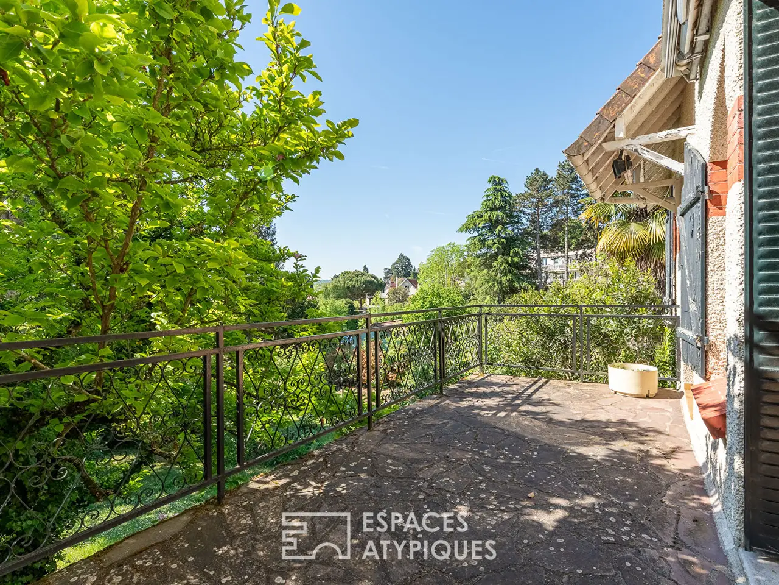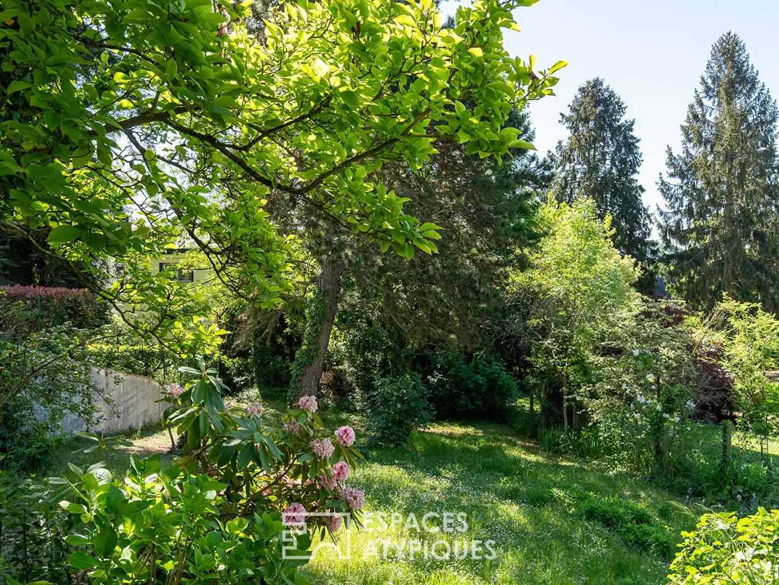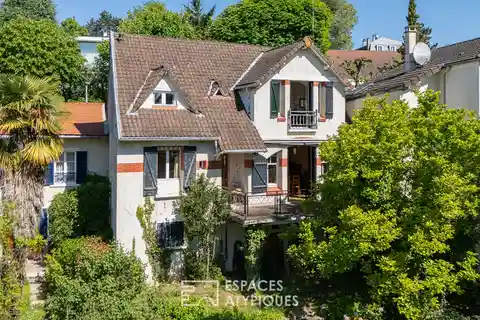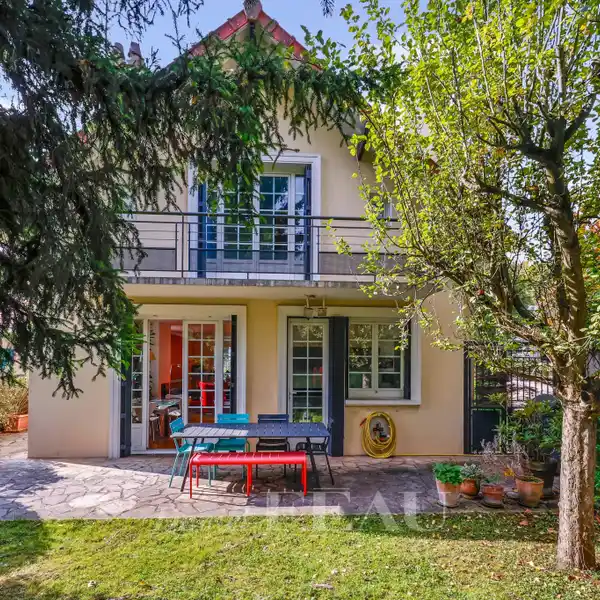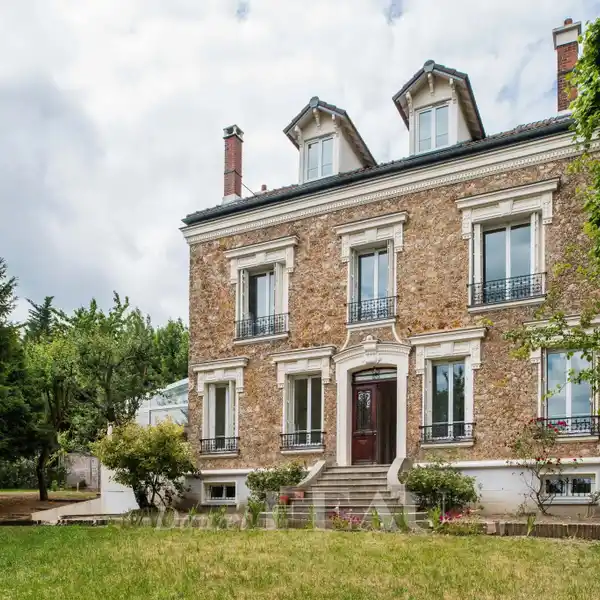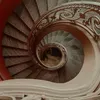Circa 1927 Home with Great Potential
USD $941,192
Sevres, France
Listed by: Espaces Atypiques
Nestled in the heart of the Monesse-Croix Bosset district, one of the most popular in Sevres, this beautiful house from 1927 covers 114 m2 of living space, supplemented by a garden level offering development possibilities. Built on a plot of 500 m2, this house with great potential will benefit from renovation work to give it back the charm it deserves. The ground floor opens onto a large entrance serving on one side, an independent kitchen and on the other, a beautiful living room of 33 m2 having retained all the charm of the old with its fireplace and its period parquet flooring. The latter gives access to a terrace overlooking the garden, and offering a breathtaking view of the surrounding area. Upstairs, the sleeping area consists of two large bedrooms of 16 m2, one with its own bathroom. A third bedroom of 9 m2 and a bathroom complete this level. The garden level, partially furnished, has a bedroom of 9 m2, a wine cellar, a storage space, and a room of 20 m2 to be exploited, thus offering expansion potential with direct access to the garden to create a harmonious connection between inside and outside. A closed garage completes the services of this charming house, which only asks to find a second life in its green envelope: Sevres-Ville-d'Avray station: 1km School map : Croix Bosset nursery and elementary school College of Sevres REF. 9613 Additional information * 6 rooms * 4 bedrooms * 1 bathroom * 1 bathroom * 2 floors in the building * Outdoor space : 496 SQM * Parking : 1 parking space * Property tax : 1 312 € Energy Performance Certificate Primary energy consumption e : 319 kWh/m2.year High performance housing
Highlights:
Period fireplace
Parquet flooring
Terrace with panoramic views
Contact Agent | Espaces Atypiques
Highlights:
Period fireplace
Parquet flooring
Terrace with panoramic views
Wine cellar
Garden with expansion potential
Closed garage

