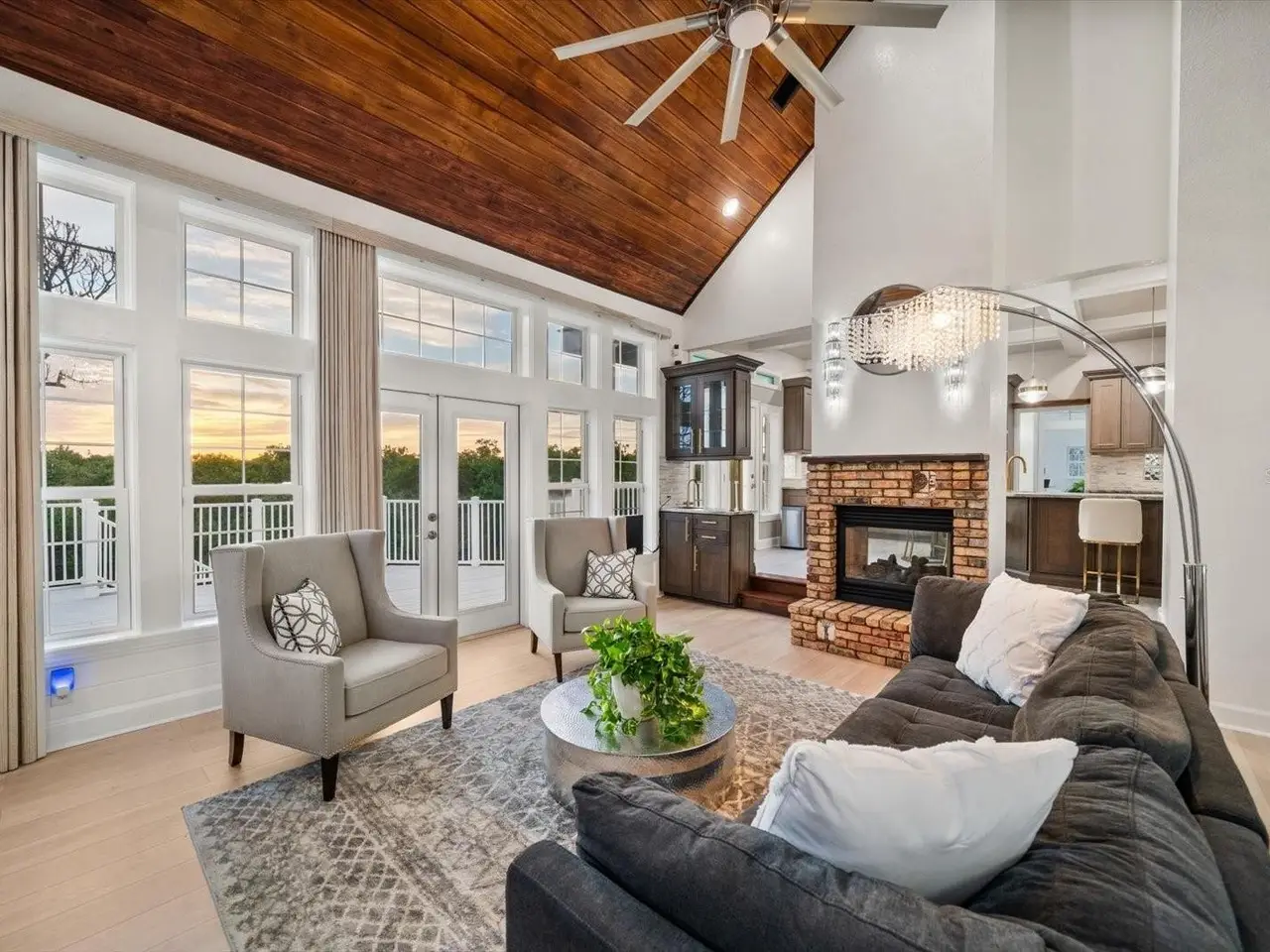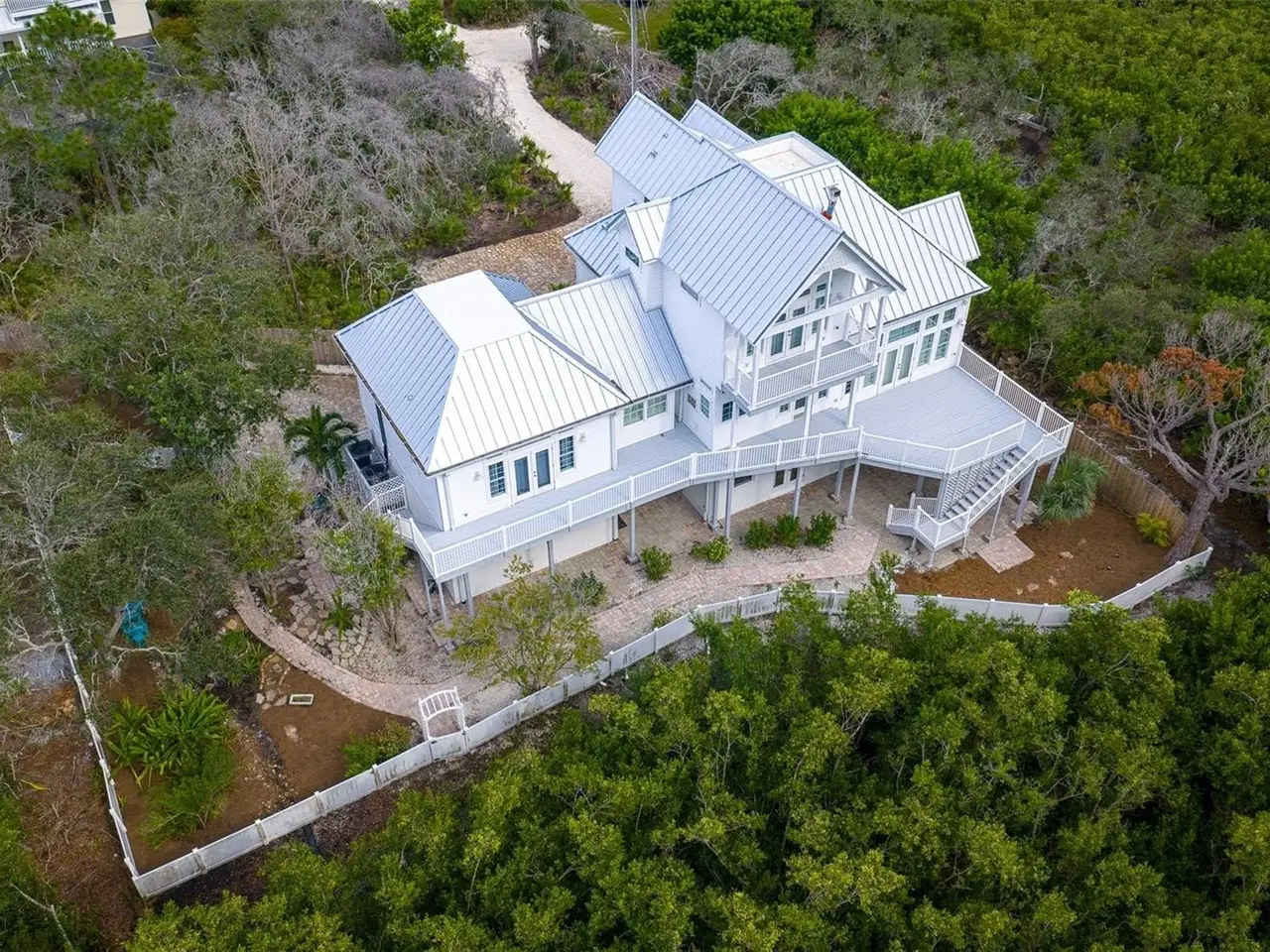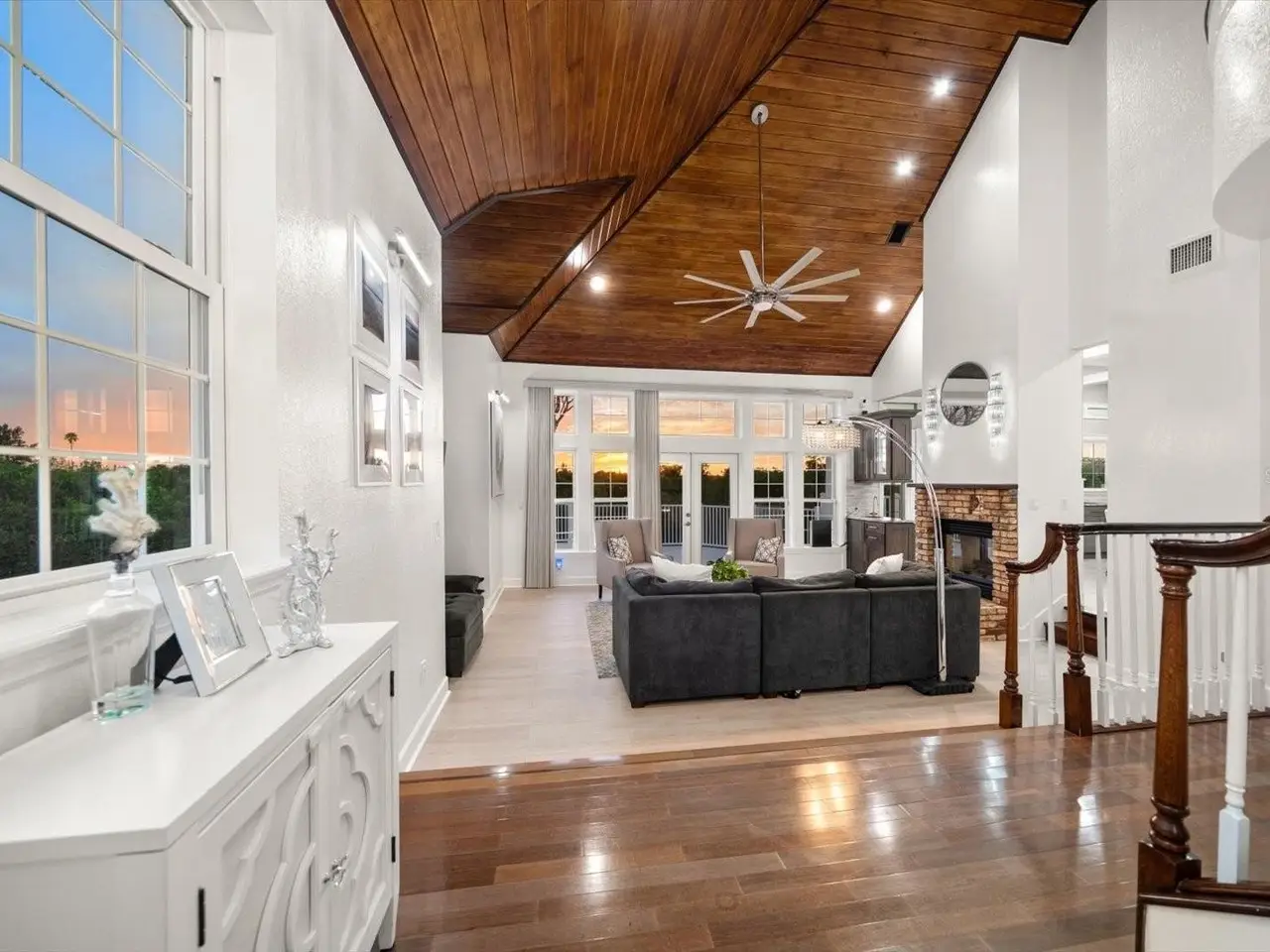Exquisite Residence in a Tranquil Setting
14141 76th Avenue North, Seminole, Florida, 33776, USA
Listed by: Julie Folden | Coastal Properties Group International - Forbes Global Properties
With its unparalleled blend of sophistication and natural serenity, this exquisite residence offers a tranquil setting, abundance of green space, and views that are captivating. The interior is defined by meticulous attention to detail and a sense of timeless, refined luxury. Elevated construction with living areas on the second and third levels are easily accessed by either stairs or elevator. The entry through double etched glass doors to the main living level is impressive with its vaulted ceilings, soft lighting and detailed rich planked wood ceilings. A spectacular kitchen with large center island, top of the line appliances such as a 6 burner gas stove is certain to impress the most selective chef. Family and guests will enjoy the two-sided fireplace during casual meals or grand-scale entertaining in the inviting dining room. Three additional bedrooms, one currently used as an office, provide a floor plan that is functional. The entire third level is comprised of the opulent primary suite featuring a lavish bath area with exquisite finishes- soaking tub, walk in shower with multiple heads, mirrors with touch activated lighting and temperature control; the area exudes refined luxury. Be delighted by the sensational sunsets from your expansive private terraces. Ground level flex area of approximately 580 sq. ft., not included in the heated square footage, provides additional space for exercise, hobbies or recreational activities and is equipped with a spacious bar and full bath. Additionally, the property offers an oversized air conditioned 4 car garage, separate work shop, storage and hard wired hook up for whole house generator. New items include; roof, gutters and drain systems, flooring, exterior paint. Appreciate the private side yard for gardening, play area, or various outdoor activities- Seller has acquired a plan for those who consider an addition of a pool and can be shared. This is a property with a multitude of possibilities for those with varied interest. The striking architectural design blends seamlessly with the natural landscape and allows for a private retreat where luxury meets the beauty of nature! And yet, it is just minutes from beaches, shopping and access roads to neighboring Tampa and St Petersburg. Don’t miss this one-it is outstanding!
Highlights:
Vaulted ceilings with rich planked wood
Spectacular kitchen with top-of-the-line appliances
Two-sided fireplace for grand-scale entertaining
Listed by Julie Folden | Coastal Properties Group International - Forbes Global Properties
Highlights:
Vaulted ceilings with rich planked wood
Spectacular kitchen with top-of-the-line appliances
Two-sided fireplace for grand-scale entertaining
Opulent primary suite with lavish bath area
Expansive private terraces for sensational sunsets
Ground level flex area with spacious bar
Oversized air conditioned 4 car garage
Private side yard for gardening and play
Striking architectural design blending with natural landscape
Minutes from beaches, shopping, and access roads





















