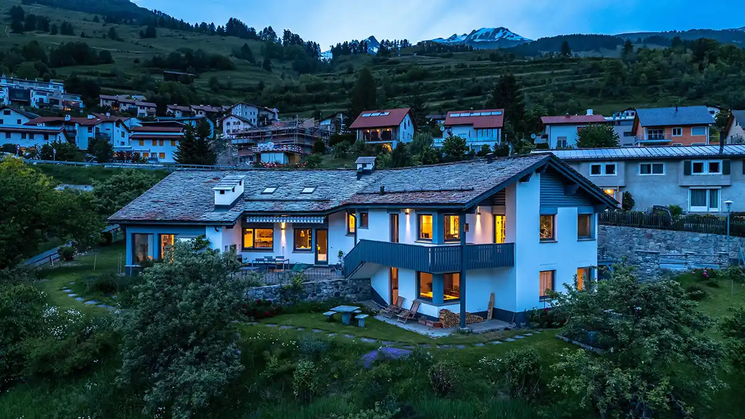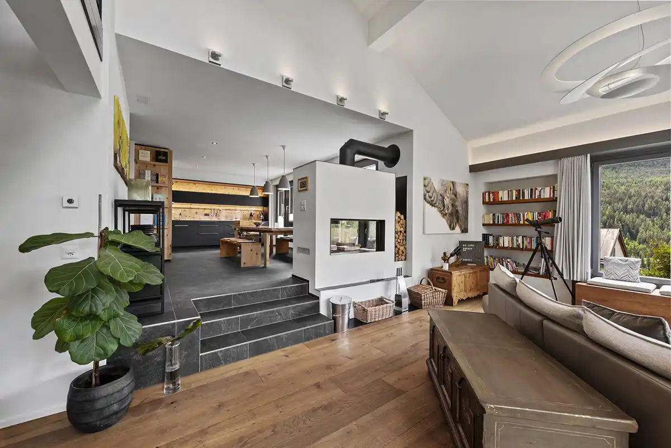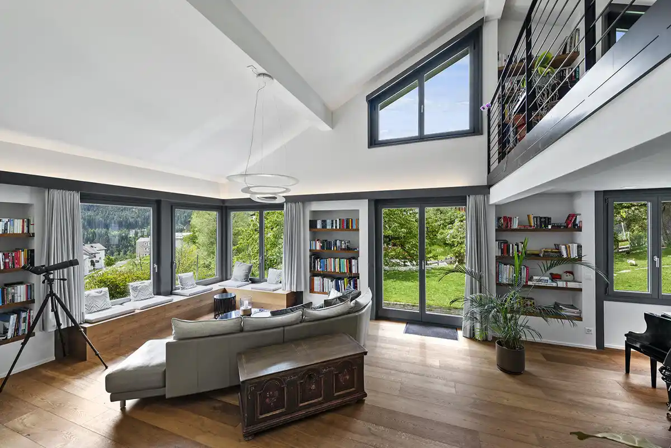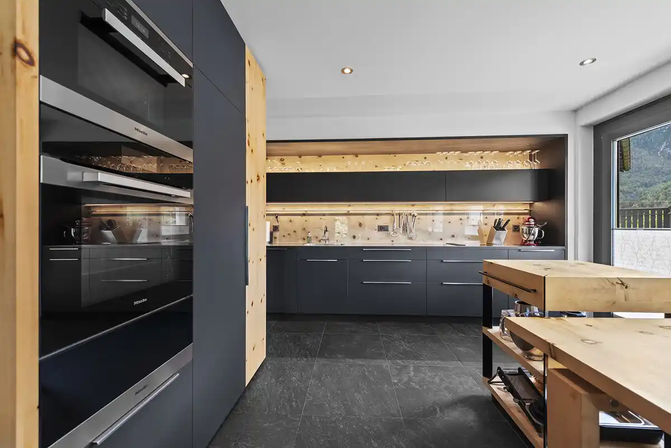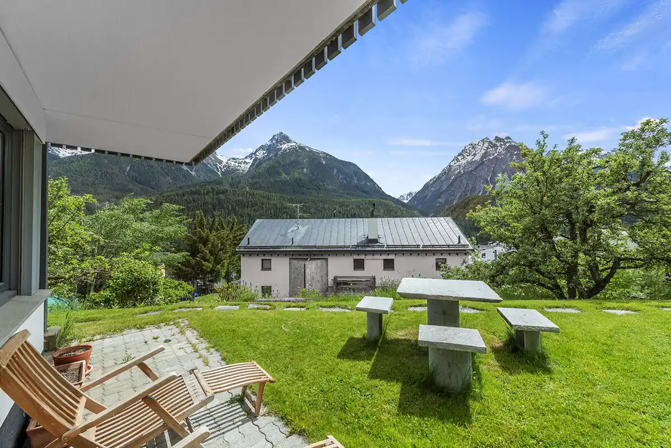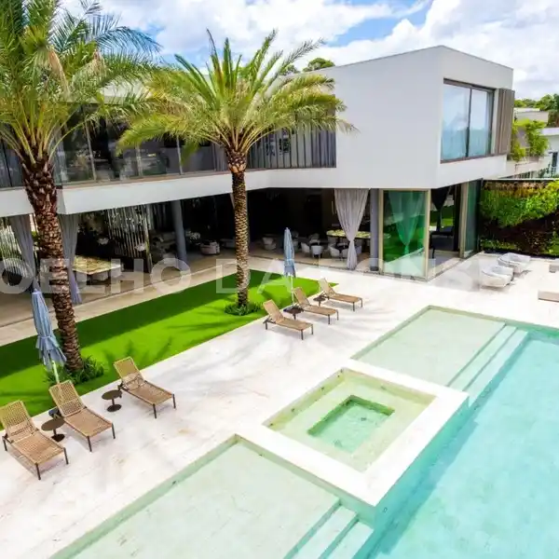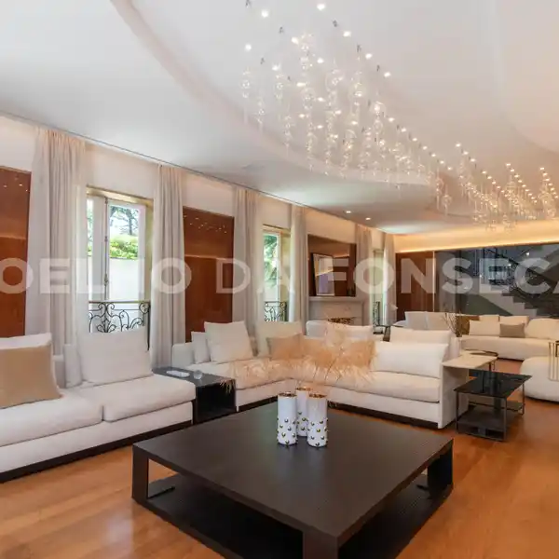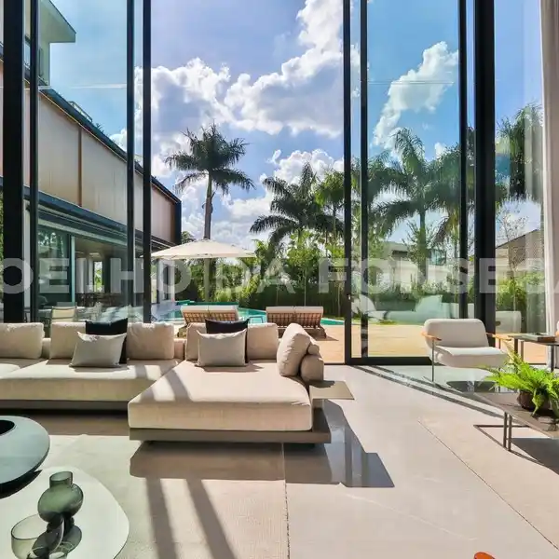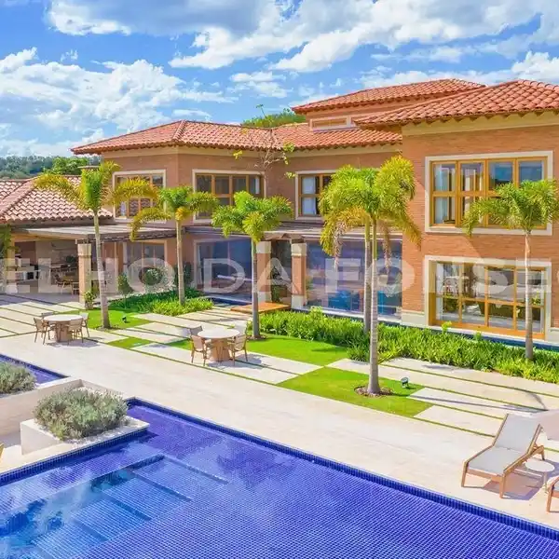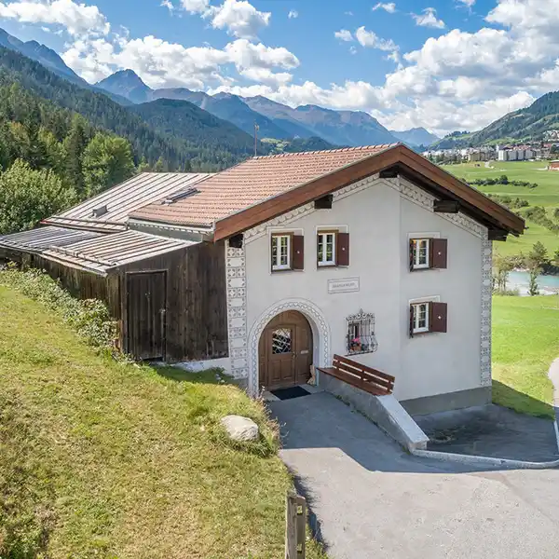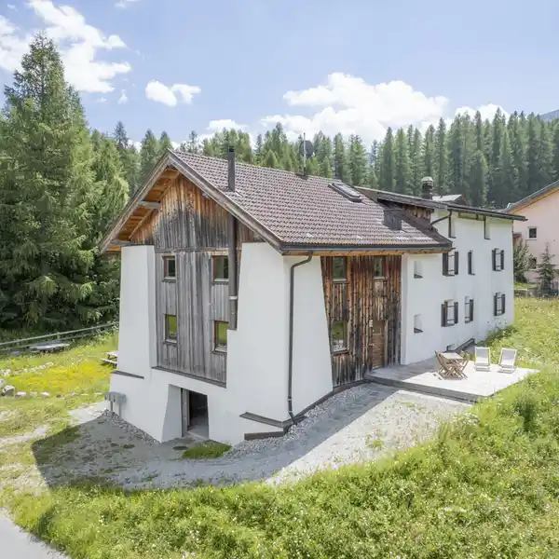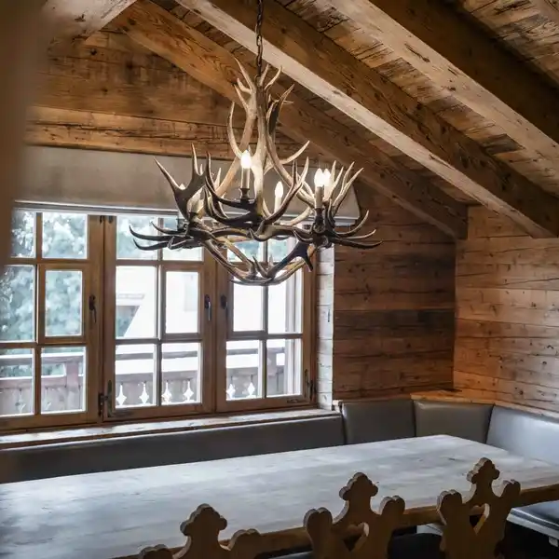Large Holiday Home with Guest Flat and Wide-ranging Views in Scuol
This imposing house is on a sunny incline above the village center. As well as benefitting from easy access to all the essentials, there are also captivating mountain vistas to be enjoyed. Extending to more than 1,650 square meters, the plot is in a sought-after location and provides a high degree of privacy. Whether as holiday home or primary residence, the property – completely renovated in 2023 – affords an elevated living experience all round. New owners can accordingly look forward to more than 400 square meters of usable space. On the lower level is the 3-room self-contained apartment, the sauna, plus a cellar, technical maintenance room, and laundry. Above it is the main residence, which comes with the irresistible appeal of high ceilings, an ideal layout, and stylish finishes. The main attraction here that deserves special mention is the extensive lounge / dining area with its discreet gallery. Featuring elegant parquet flooring, a fireplace serving as room divider, an inviting bench by the window, plus a high-end kitchen in black, everything is perfectly attuned. This is an aesthetically thought-through concept that is carried over into the wet-rooms as well. With a single garage in addition to two outdoor parking spaces, there is enough parking available, and the large garden is even big enough to keep small livestock. The property: - Generously proportioned 8-room holiday residence with 2.5-room self-contained flat - In a central location on a sunny incline with amazing panoramic vistas - Built in 1978 and lavishly renovated in 2023 to a high standard with great attention to detail - Extended ceiling heights as well as gallery, fireplace, top-of-the-range kitchen, sauna, etc. - Offered in immaculate condition and suitable for immediate occupancy - Lovely exteriors with a variety of outdoor seating areas and the possibility to keep small livestock - Approx. 299m² of living space - Approx. 110m² of ancillary space - Plot extends to 1,655m² - 1 single garage, 2 uncovered parking spaces
Highlights:
- Extensive lounge/dining area with discreet gallery
- Elegant parquet flooring and fireplace room divider
- High-end black kitchen with stylish finishes
Highlights:
- Extensive lounge/dining area with discreet gallery
- Elegant parquet flooring and fireplace room divider
- High-end black kitchen with stylish finishes
- Sauna and immaculate wet-rooms
- Generously proportioned 8-room holiday residence
- Large garden with outdoor seating areas
- Lavishly renovated in 2023 to a high standard
- Built in 1978 with extended ceiling heights
- Single garage plus two outdoor parking spaces
- Central location with panoramic mountain vistas
