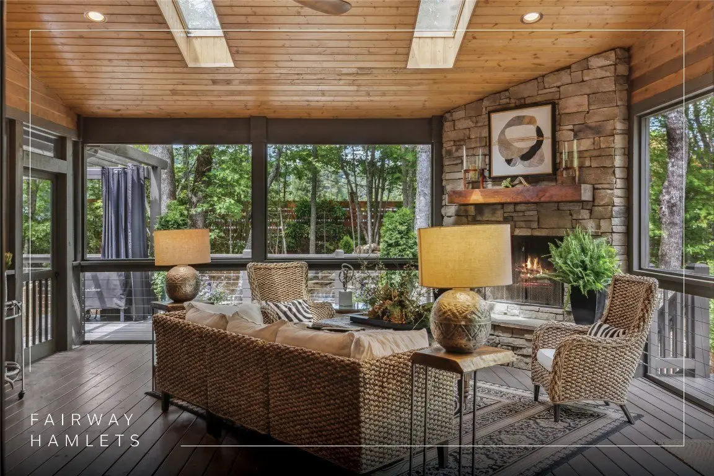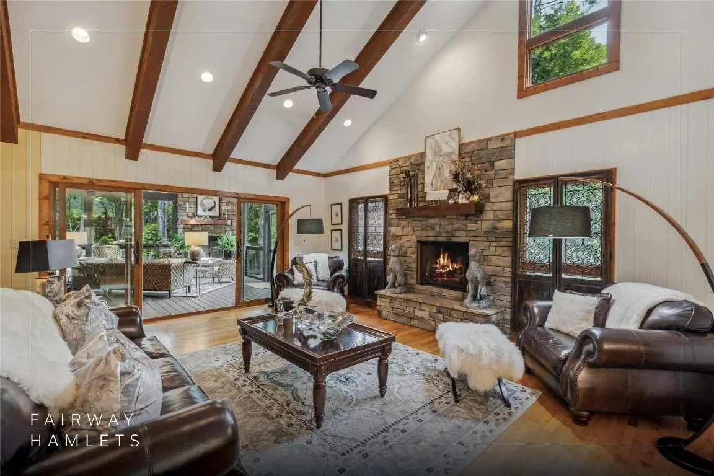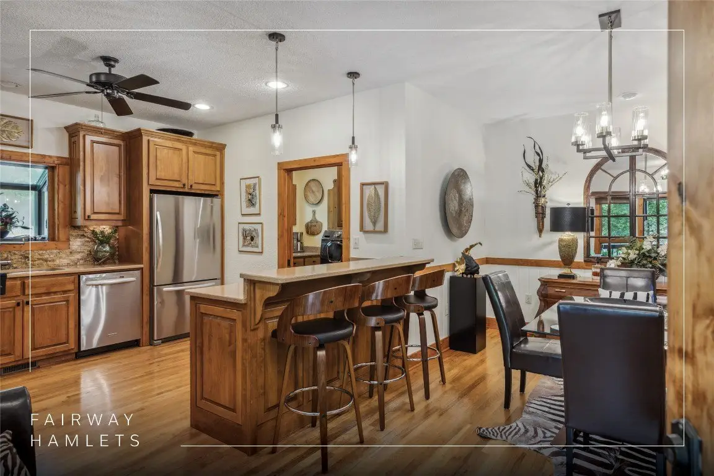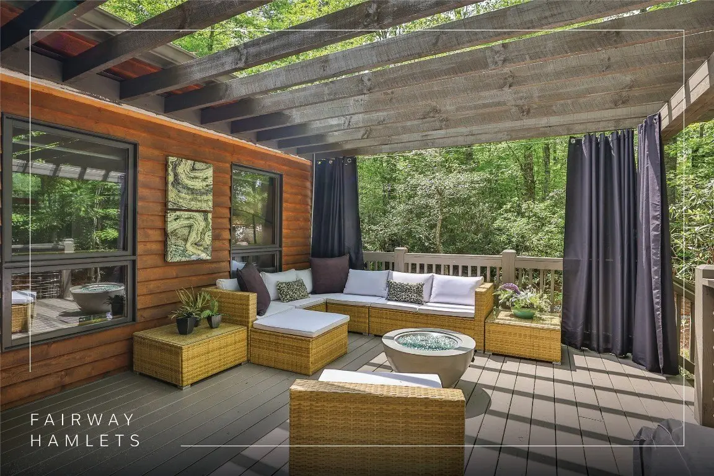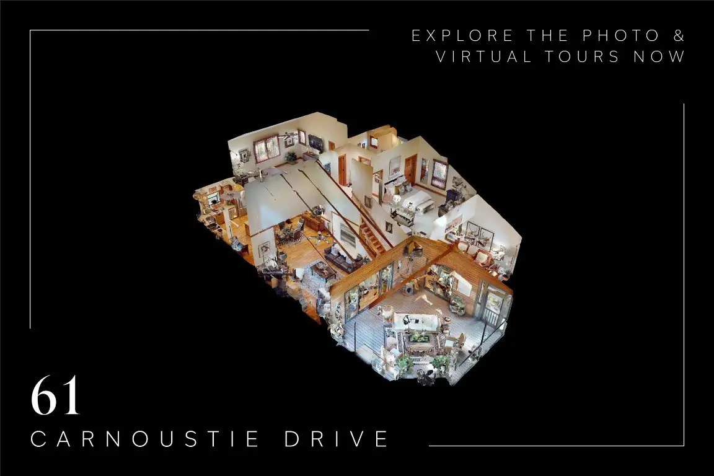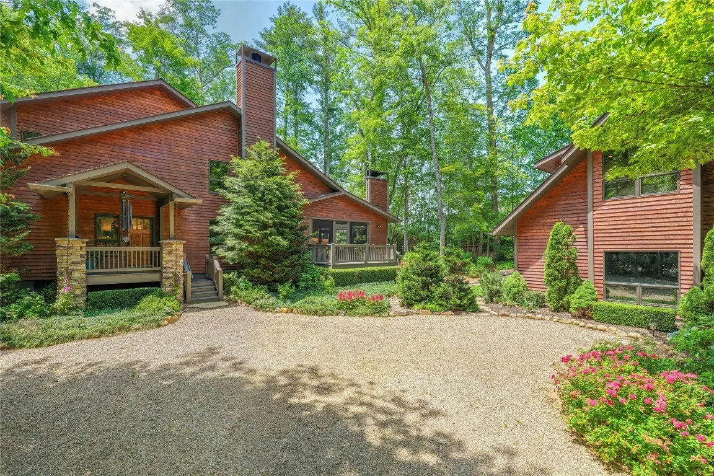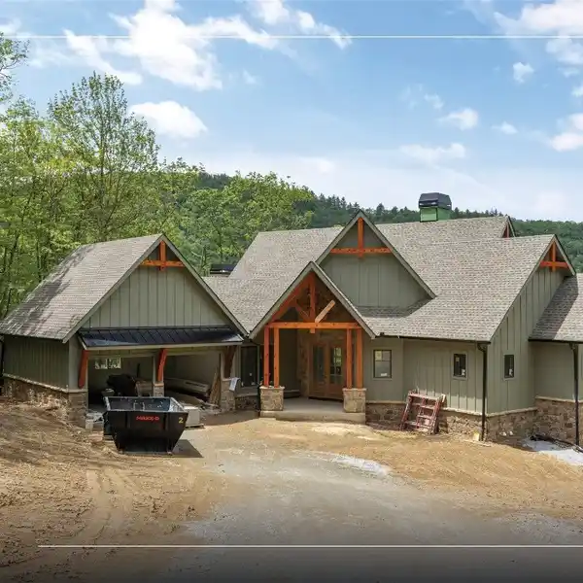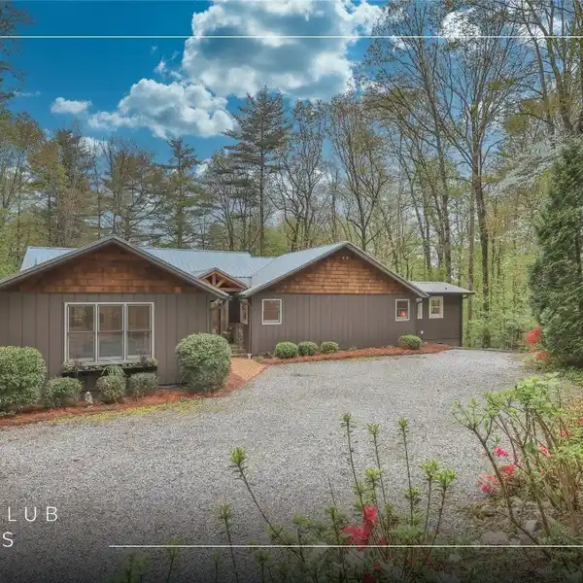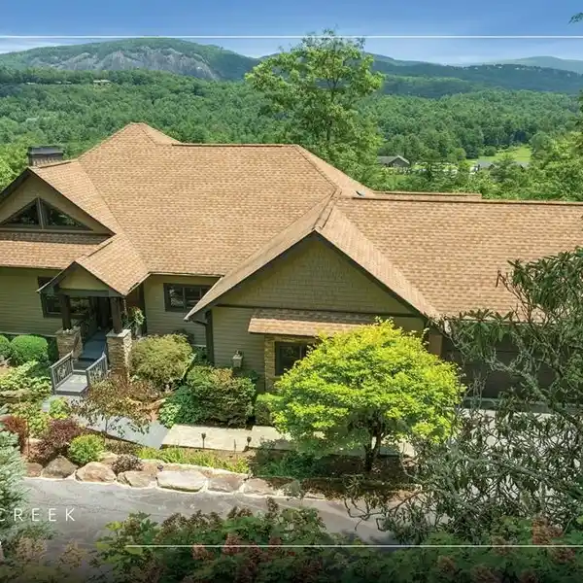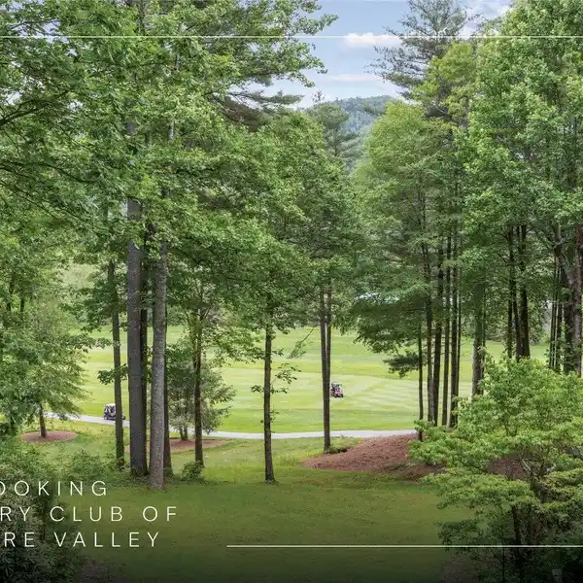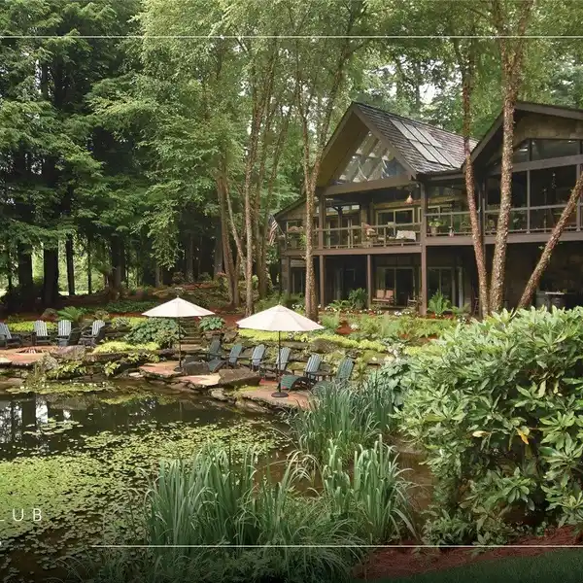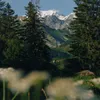Residential
61 Carnoustie Drive, Sapphire, North Carolina, 28774, USA
Listed by: Jochen Lucke | Silver Creek Real Estate Group
Located in the desirable heart of Sapphire Valley, this exceptional mountain retreat offers an ideal blend of comfort, elegance, and privacy. Set on a beautifully landscaped lot, the property features a level driveway with generous parking, stone walkways, ambient exterior lighting, a tranquil water feature, and privacy fencing. Inside the main residence, soaring vaulted ceilings and rich hardwood floors create an open and inviting ambiance. The great room is anchored by a striking stone fireplace with gas logs, while the adjacent chef’s kitchen is equipped with KitchenAid stainless steel appliances, custom cabinetry, and a charming herb garden window. The open-concept layout flows into the dining area and out to a screened Carolina room with skylights and a wood-burning fireplace—perfect for enjoying the seasons in comfort. The home offers two spacious primary suites, one on each level, each featuring spa-inspired bathrooms with dual vanities, jetted soaking tubs, and separate showers. A detached two-car garage with an additional golf cart bay includes a thoughtfully designed upstairs guest apartment, complete with a small kitchen, living area, bedroom, and full bath—ideal for visitors or a private home office. A 22kW generator ensures peace of mind year-round. Tucked away on a quiet lane with golf cart access to the nearby Country Club of Sapphire Valley (membership by invitation only), this refined property captures the essence of mountain living with unmatched access to the area’s best amenities.
Highlights:
Vaulted ceilings
Stone fireplace with gas logs
Chef’s kitchen with custom cabinetry
Listed by Jochen Lucke | Silver Creek Real Estate Group
Highlights:
Vaulted ceilings
Stone fireplace with gas logs
Chef’s kitchen with custom cabinetry
Spa-inspired bathrooms
Detached guest apartment
Screened Carolina room with wood-burning fireplace
