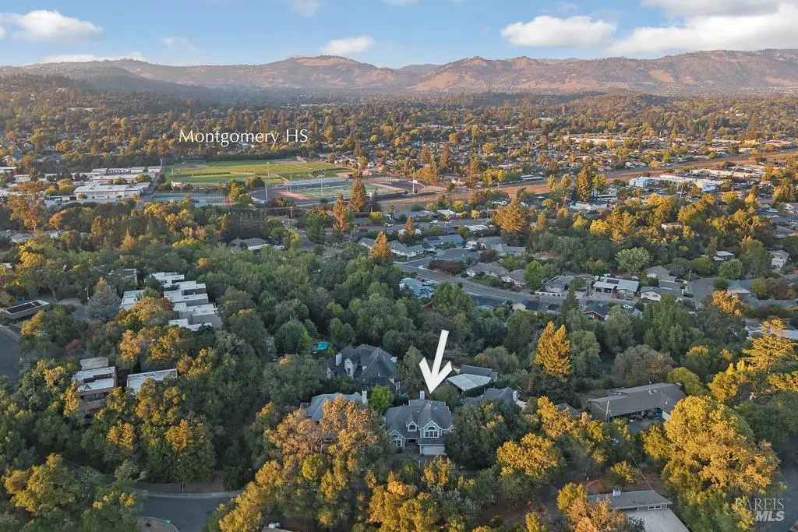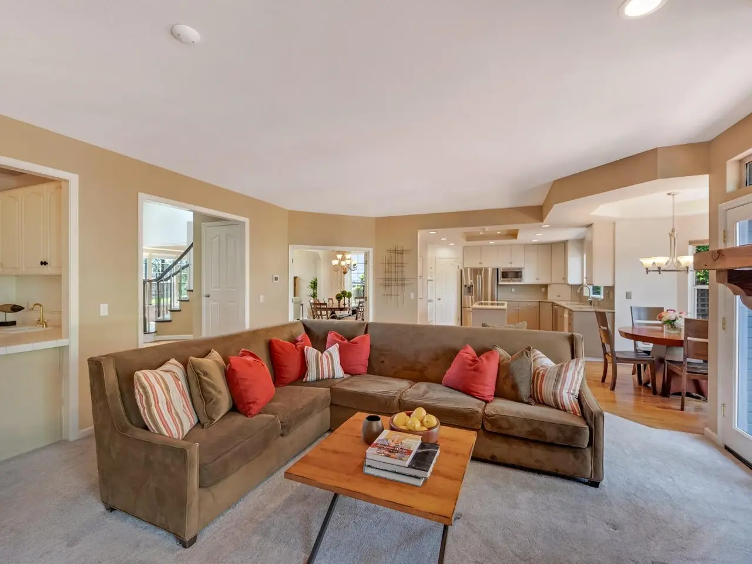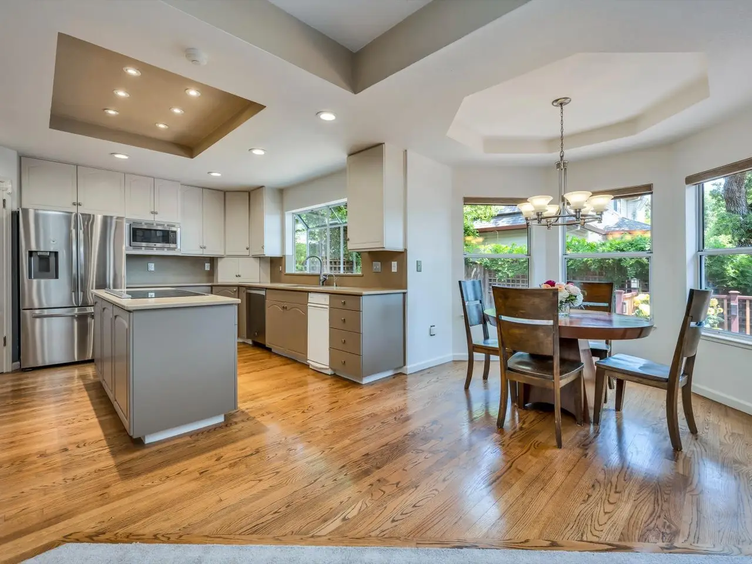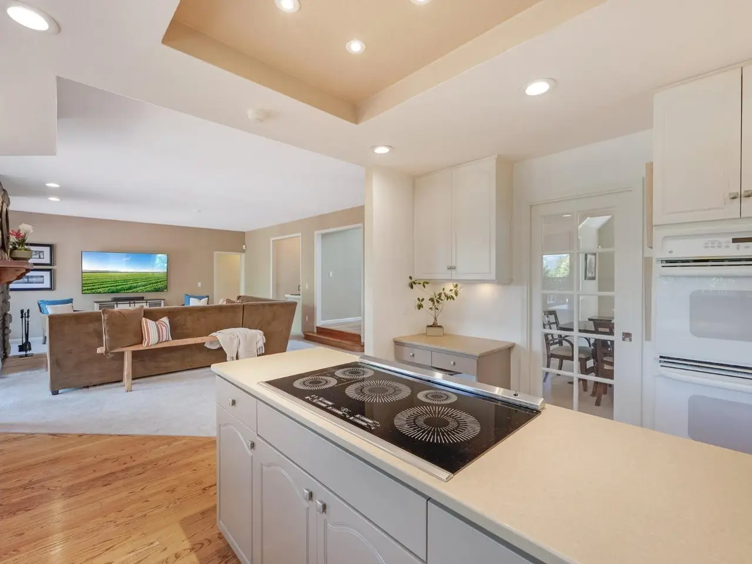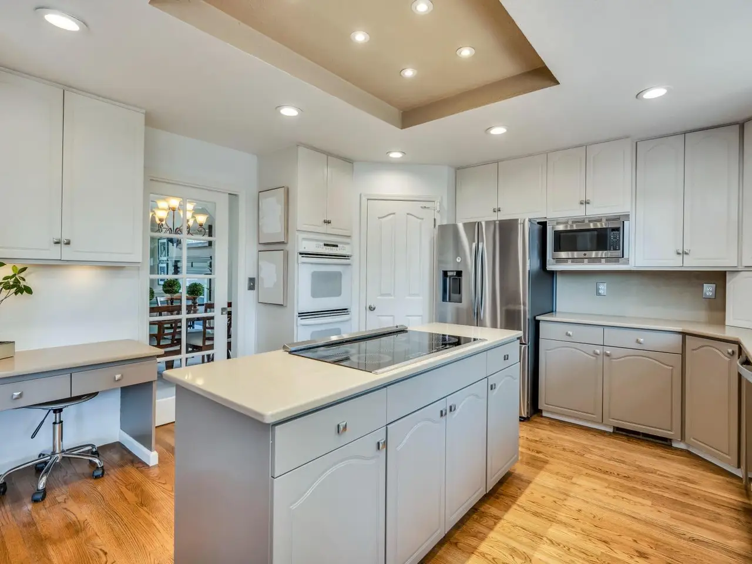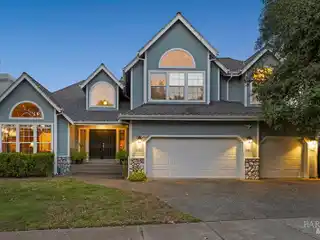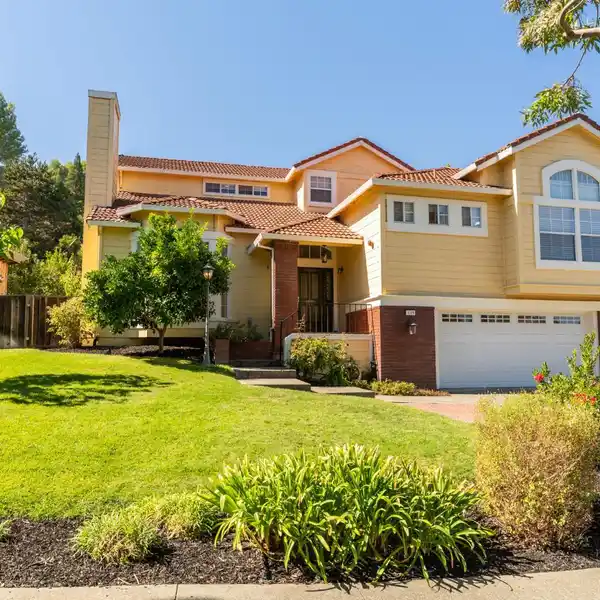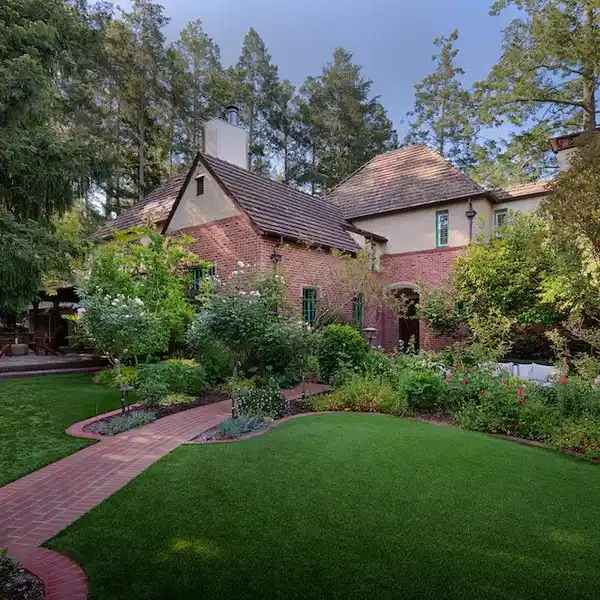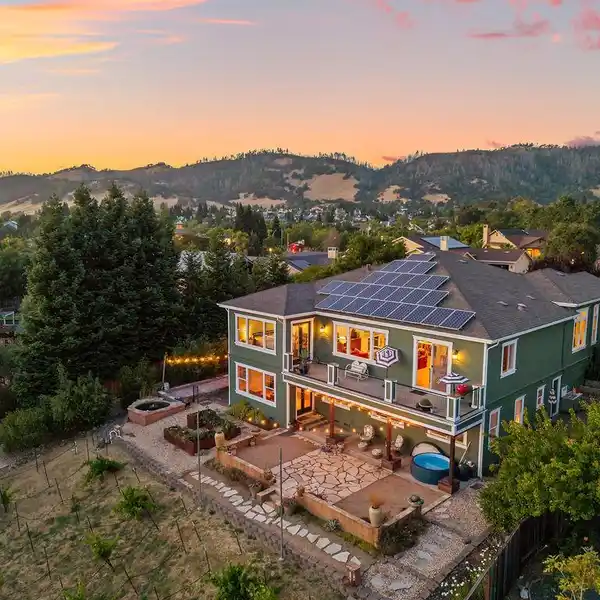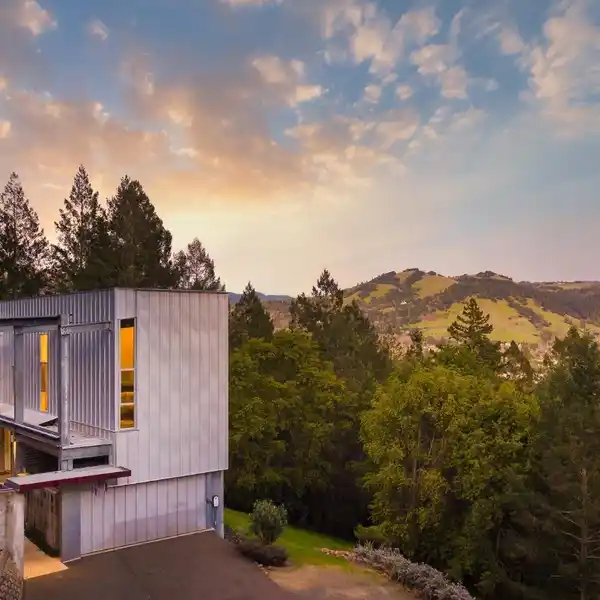Entertainer's Dream in Private Bennett Valley Setting
1508 Ronne Drive, Santa Rosa, California, 95404, USA
Listed by: KC Garrett | Vanguard Properties
Entertainer's Dream in Private Bennett Valley Setting! Welcome to this expansive home -From the moment you arrive, a two-story entry and sweeping staircase set the tone. Vaulted ceilings soar above a sunken living room anchored by a fireplace,and the adjacent dining area comfortably seats 10, with a great open floor plan. At the heart of the home, the updated kitchen shines. A garden window fills the space with natural light, and new appliances including an induction cooktop and stainless refrigerator. A breakfast nook offers wraparound views of the hills. The open-concept layout flows seamlessly into a cozy den, complete with a wet bar and built-in refrigerator to support entertaining. French doors lead to a generous Trex deck featuring built-in seating, a pergola, and a propane fire tableideal for entertaining. On the first floor, a guest bedroom and full bathroom provide an ideal guest suite. A conveniently placed laundry room adds everyday ease. A 3-car garage offers built-in cabinetry, a workbench, and overhead storage. Retreat upstairs to the primary suite, where vaulted ceilings, a jetted tub, oversized shower, and walk-in closet. Two additional large bedrooms share a double‐sink bathroom with shower over tub. This stunning 4 bedroom home is spacious and comfortable!
Highlights:
Fireplace with vaulted ceilings
Updated kitchen with premium appliances
Cozy den with wet bar
Listed by KC Garrett | Vanguard Properties
Highlights:
Fireplace with vaulted ceilings
Updated kitchen with premium appliances
Cozy den with wet bar
Generous Trex deck with fire table
Guest suite with full bathroom
Spacious 3-car garage with built-in cabinetry
Primary suite with jetted tub and walk-in closet
Double-sink bathroom for additional bedrooms



