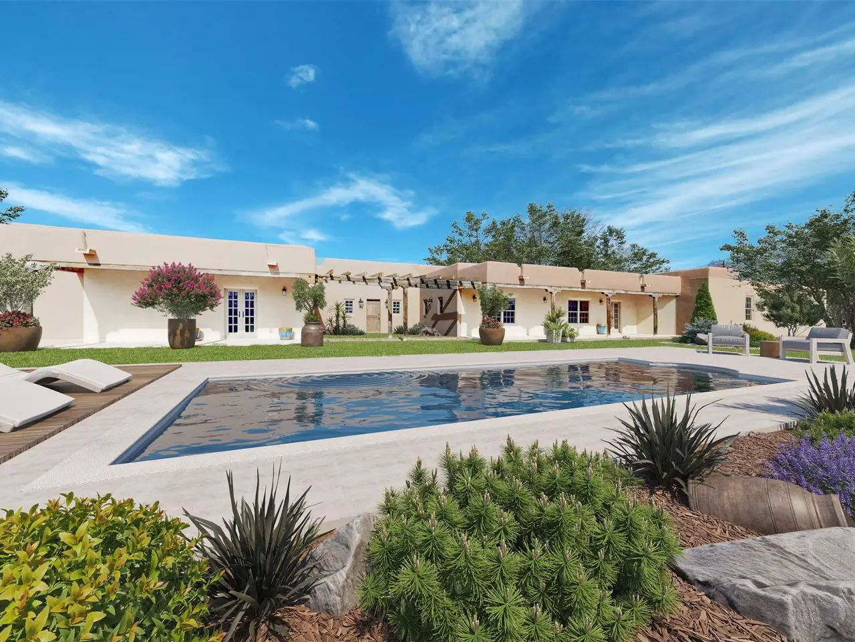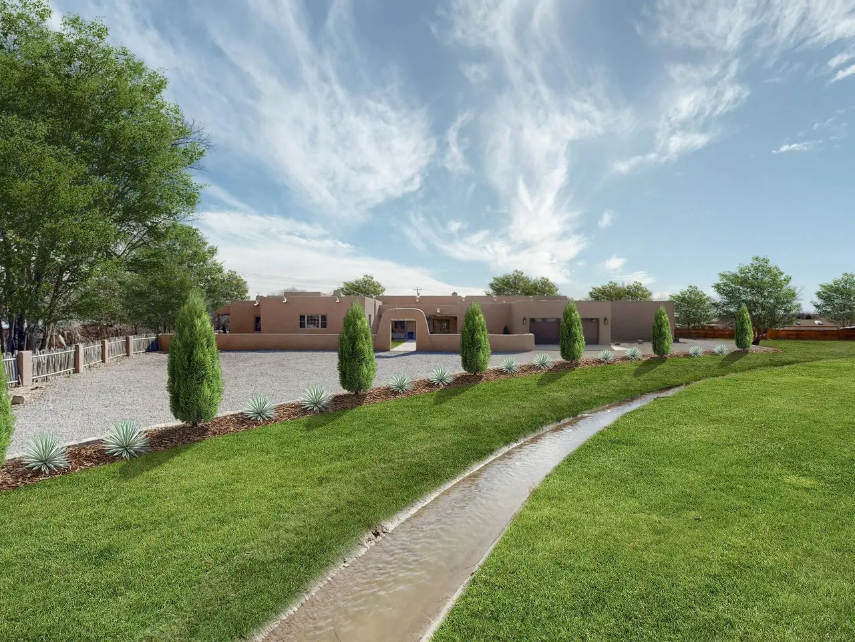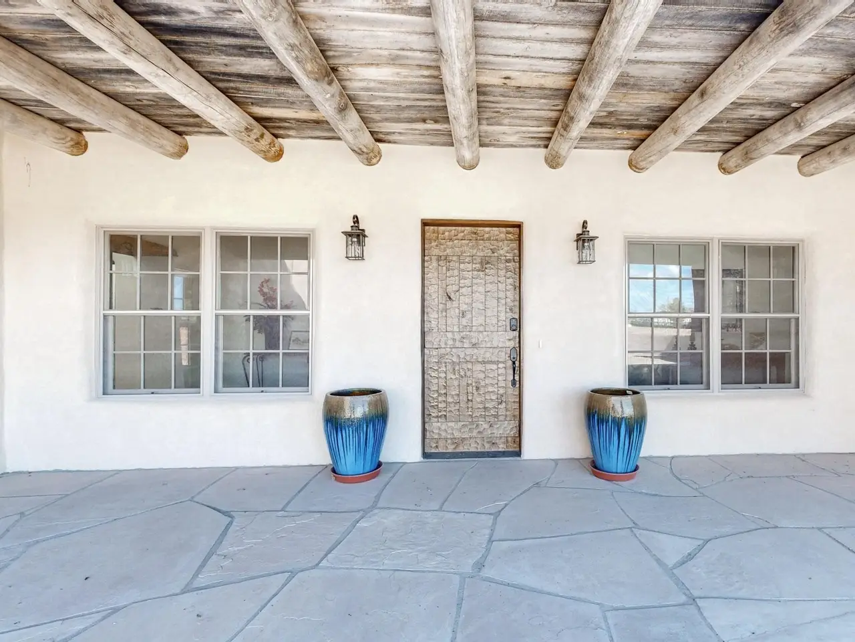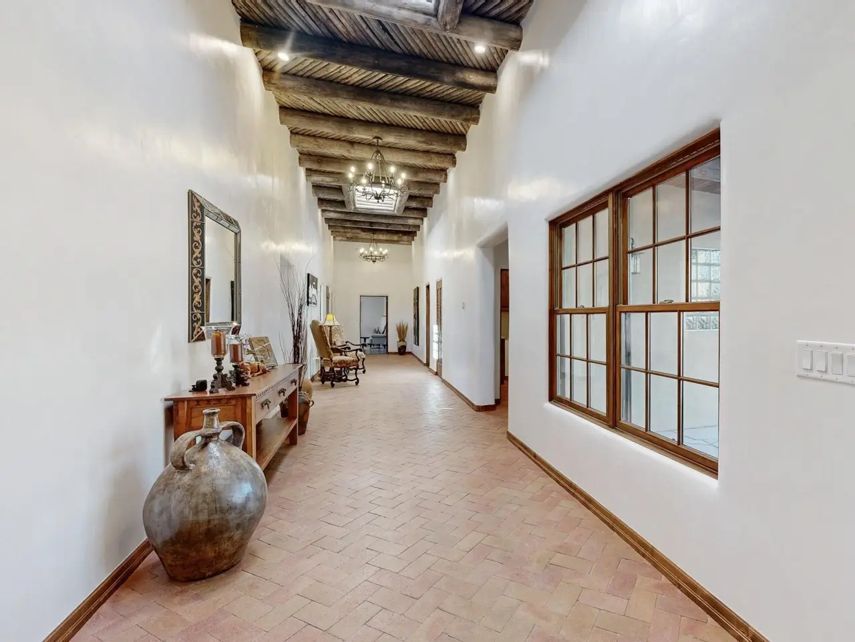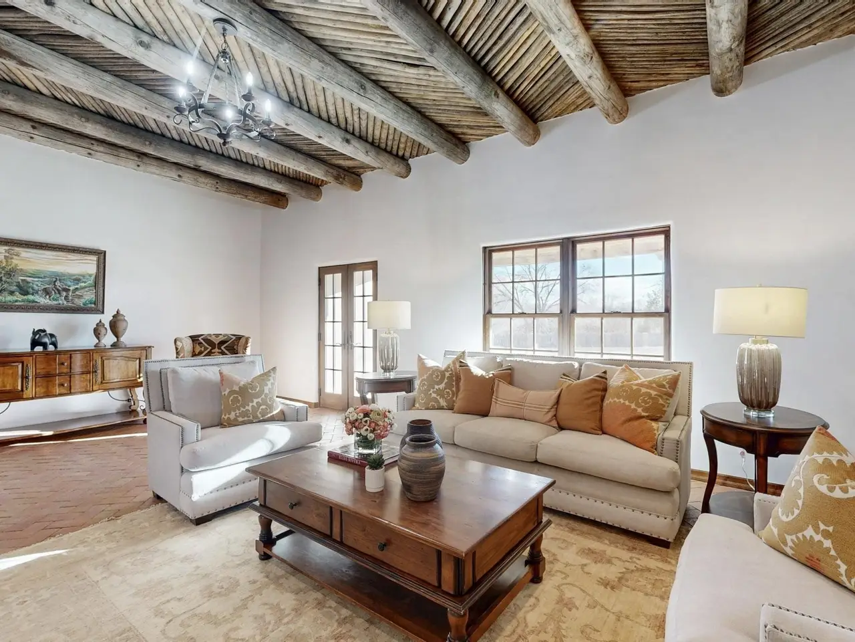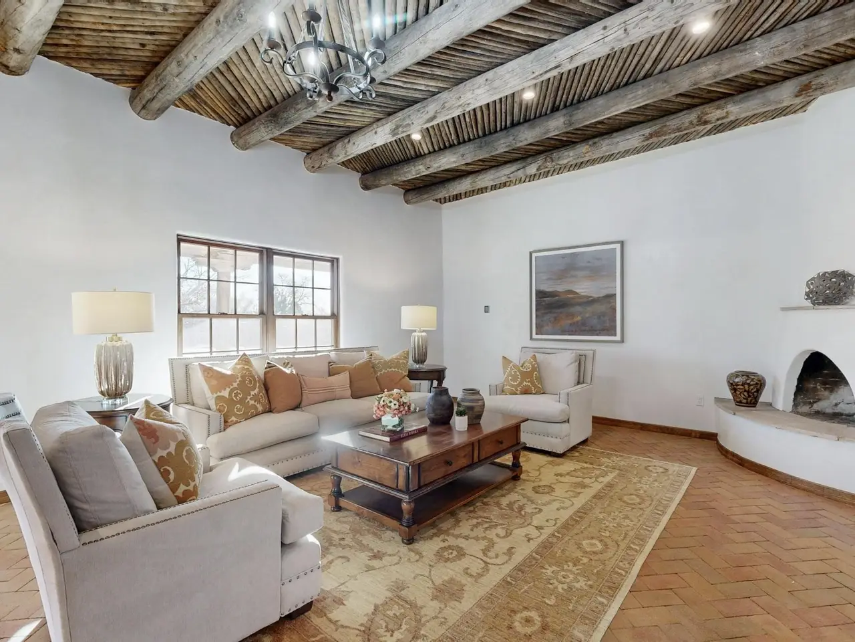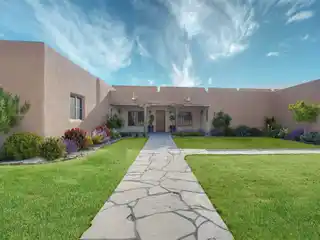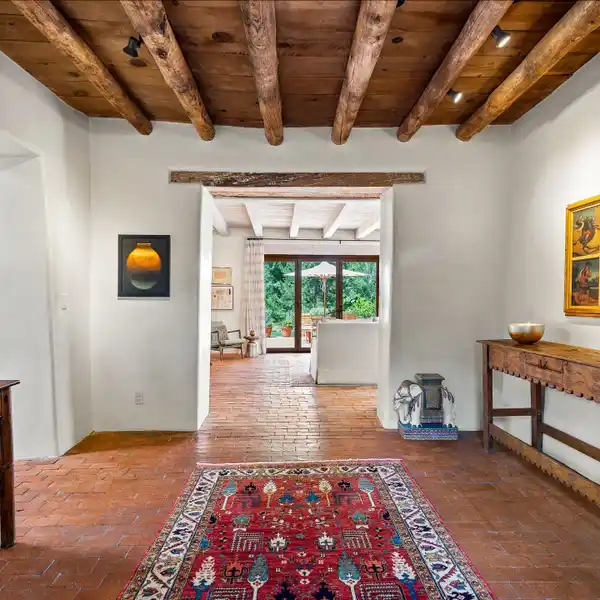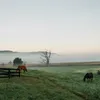Magnificent Property of Just Under Four Acres
84 North Shining Sun, Santa Fe, New Mexico, 87506, USA
Listed by: Ted Rivera | Santa Fe Properties
Nestled in the lush Nambe Valley approximately 15 miles to the Historic Santa Fe Plaza lies a rare opportunity to own three contiguous lots featuring a newly reimagined adobe estate, featured in the 2024 Haciendas Parade of Homes. This custom-built residence offers approximately 5,683 square feet of refined living with three spacious bedrooms, each with an ensuite bath, plus two additional half baths. A stately office, formal dining room, and informal dining area off the gourmet kitchen provide elegant and versatile spaces for living and entertaining. Interiors showcase hand-applied diamond plaster, brick floors, three fireplaces, and distinctive wood ceiling treatments throughout. Oversized closets with California Closet systems, a two-car garage, and mature cottonwoods add to the home’s comfort and appeal. Covered brick portals wrap the home, offering shaded outdoor spaces perfect for relaxing or entertaining. The property is fully walled and fenced for privacy, and includes two expansive, separately deeded fields offering endless potential—farming, equestrian use, gardens, or future development—supported by historic acequia water rights a private well and a professionally installed irrigation system. A $200,000 landscaping allowance is available with an accepted offer. Some exterior photos have been virtually staged to show possibilities with property. Fires in fireplaces have been photoshopped.
Highlights:
Hand-applied diamond plaster
Brick floors
Wood ceiling treatments California Closet systems
Listed by Ted Rivera | Santa Fe Properties
Highlights:
Hand-applied diamond plaster
Brick floors
Wood ceiling treatments California Closet systems
Covered brick portals
Mature cottonwoods Historic acequia water rights
Private well
Professional irrigation system

