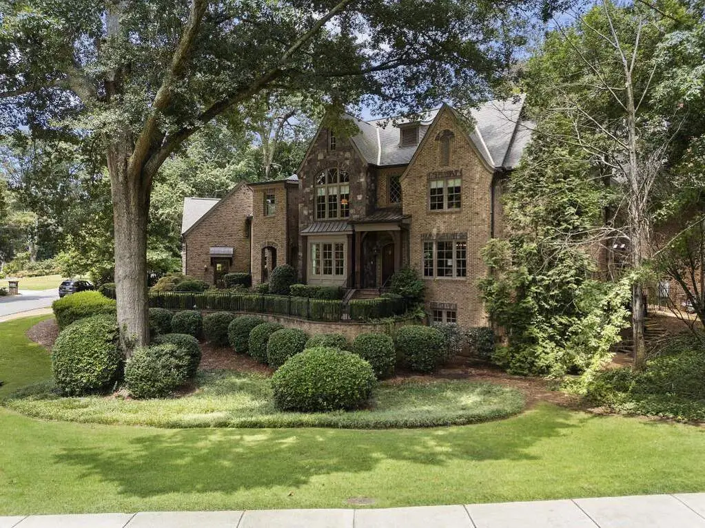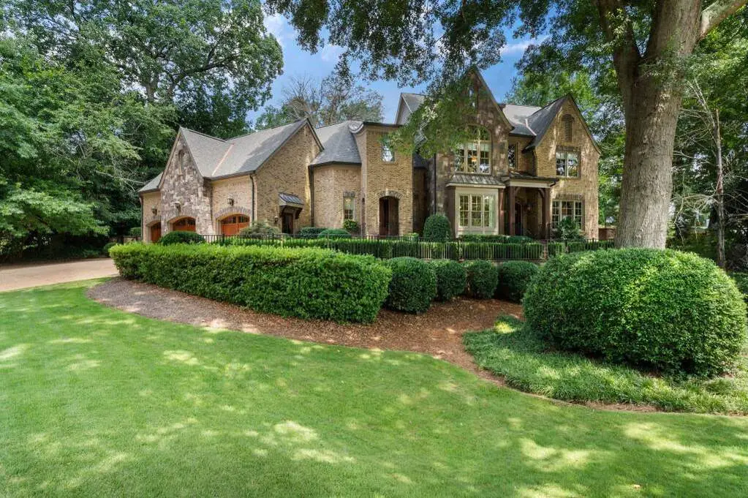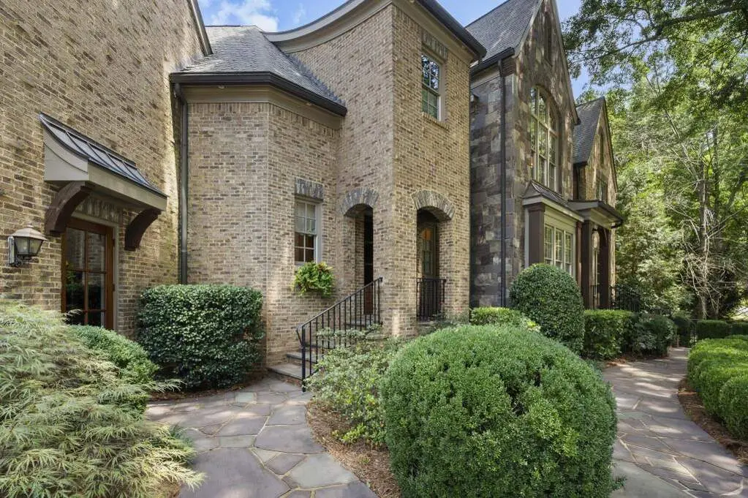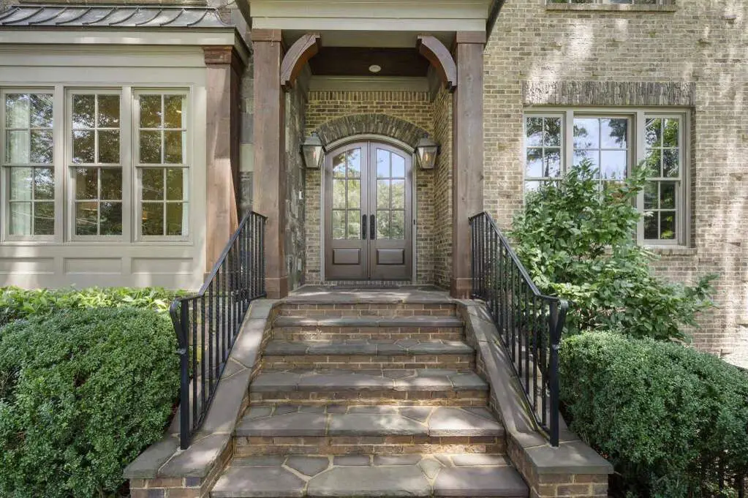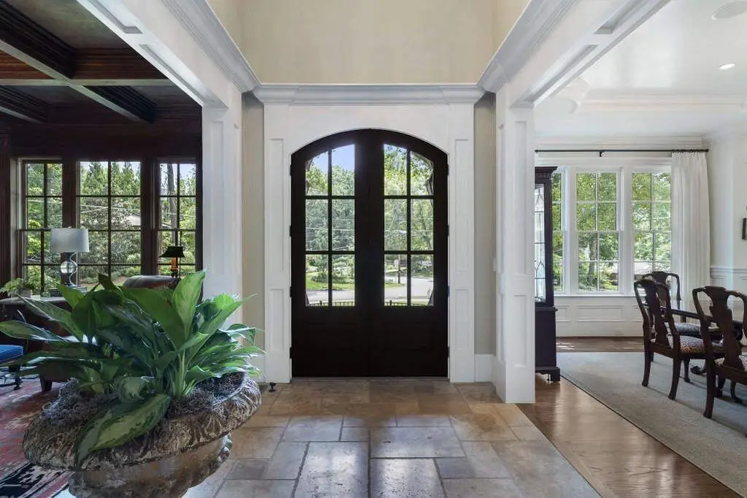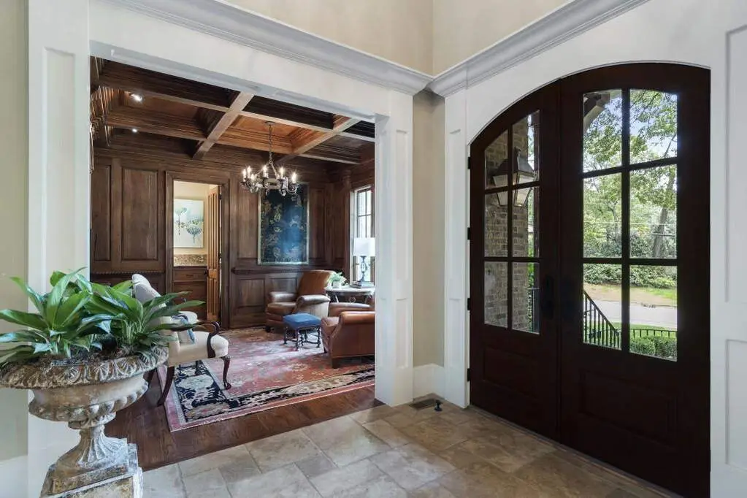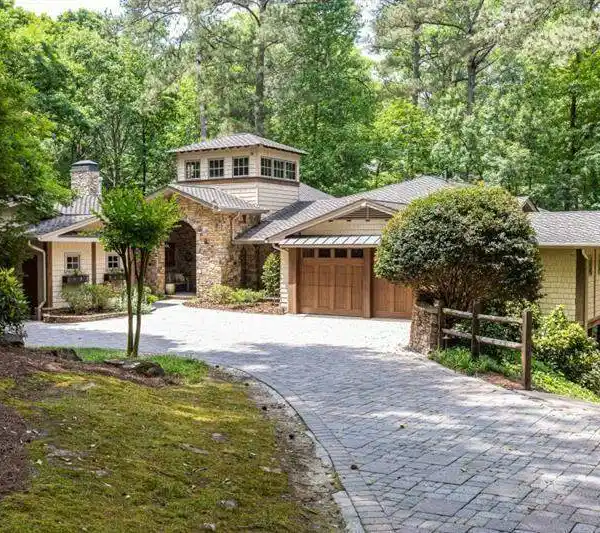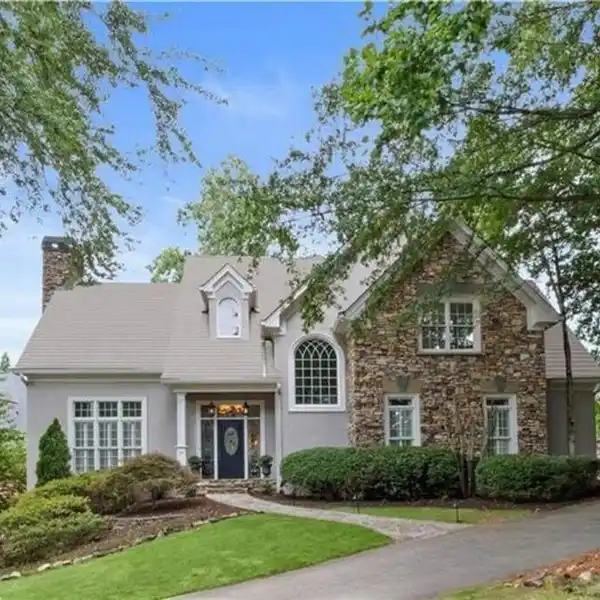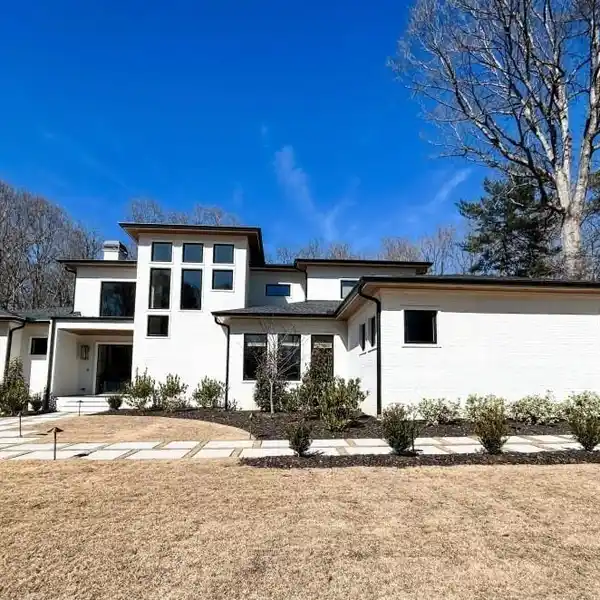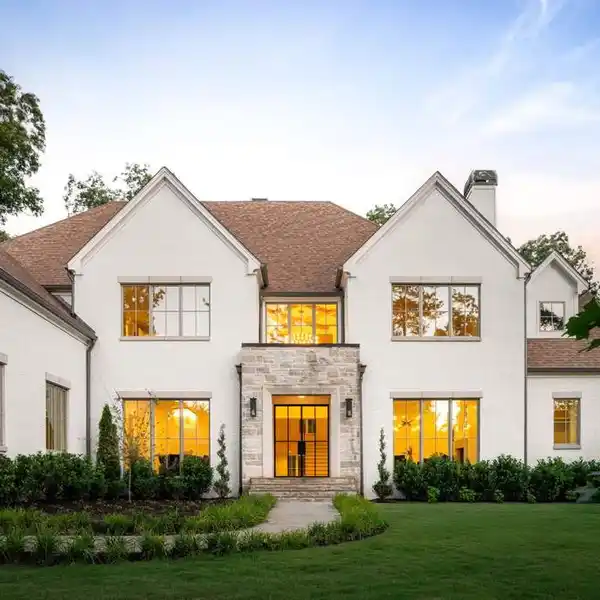Exquisite Estate Home in Chastain Park
Sandy Springs, Georgia, USA
Listed by: Denise Miller | Ansley Real Estate - Christie’s International Real Estate
Nestled in the prestigious and highly coveted Chastain Park neighborhood, this exquisite custom-built estate home combines sophistication and timeless design. Perfectly positioned on a meticulously landscaped lot, set back gracefully from the street, the home has a sense of privacy and stately architectural presence. Inside, every detail reflects top-tier craftsmanship and thoughtful design, creating spaces designed for everyday living and formal entertaining. The stone foyer opens to a richly appointed wood-paneled library, an inviting formal living room with warm limestone fireplace, and a gracious formal dining room bathed in brilliant natural light. The heart of the home is the expansive family room, with its vaulted wood-beamed ceiling and cozy fireplace, flowing seamlessly into the chef's kitchen boasting an impressive granite island, family dining room, precision crafted cabinetry, Wolf double ovens, warming drawer, Sub-Zero refrigerator, walk-in pantry, wet bar and scullery room providing additional prep area and china storage. This is your dream kitchen! A unique indoor porte cochere connects the family room and kitchen to the outdoor terrace, complete with its own fireplace. This inviting space overlooks the level walk-out backyard, framed by handsome stone walls-perfect for year-round al fresco entertaining. Just beyond the main living spaces is a thoughtfully appointed guest room with ensuite bathroom. The master suite located on the second level is a serene sanctuary with fireplace and morning bar for effortless relaxation and privacy. Spoil yourself in the spa-inspired bathroom featuring double vanities, a lavish soaking tub, glass enclosed shower, indulgent heated floors and towel bars as well as custom cabinetry. The master closet is impressive in scale providing abundant space for wardrobe organization and dressing. Three additional comfortable bedrooms with ensuite bathrooms are located on the second floor, as is the spacious laundry room.
Highlights:
Custom wood-paneled library
Warm limestone fireplace
Chef's kitchen with granite island
Listed by Denise Miller | Ansley Real Estate - Christie’s International Real Estate
Highlights:
Custom wood-paneled library
Warm limestone fireplace
Chef's kitchen with granite island
Vaulted wood-beamed ceiling
Indoor fireplace with outdoor terrace
Spa-inspired bathroom with heated floors
Morning bar in master suite
Stone walls in backyard
Scullery room for additional prep
Abundant wardrobe space
