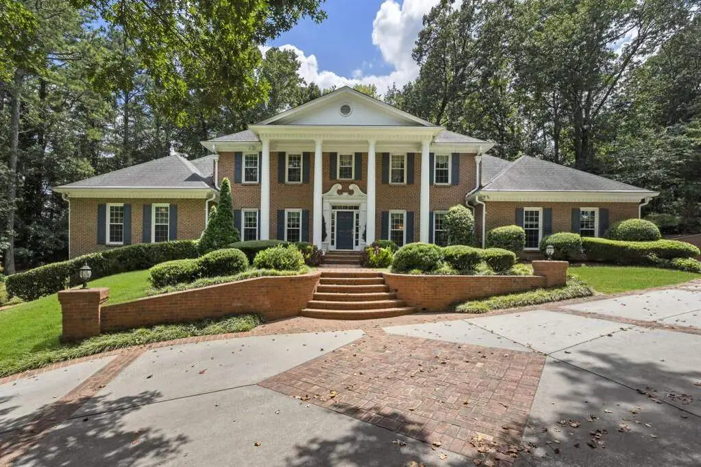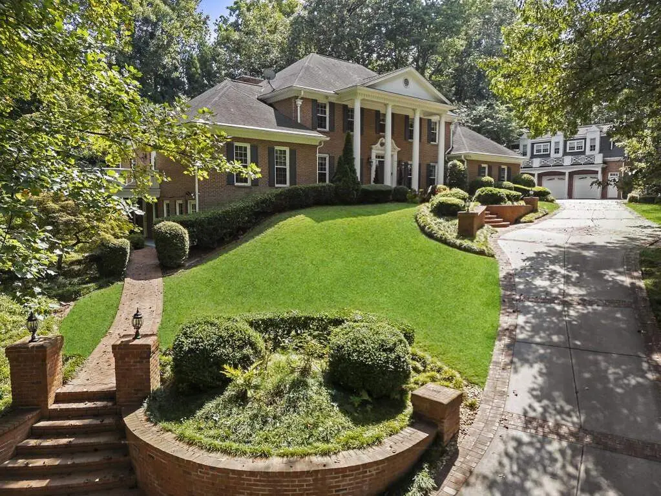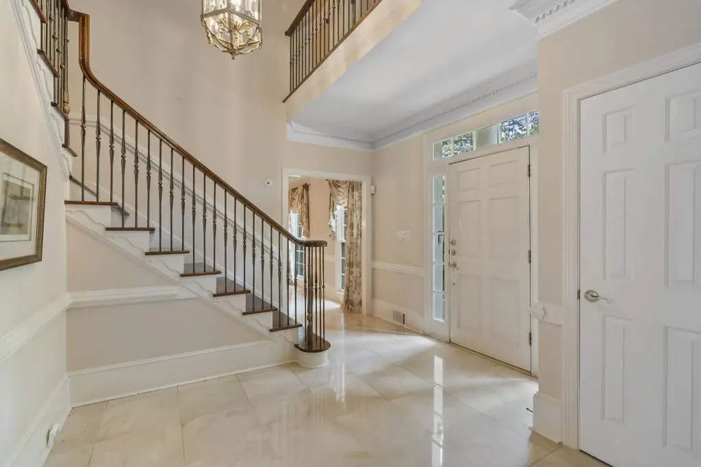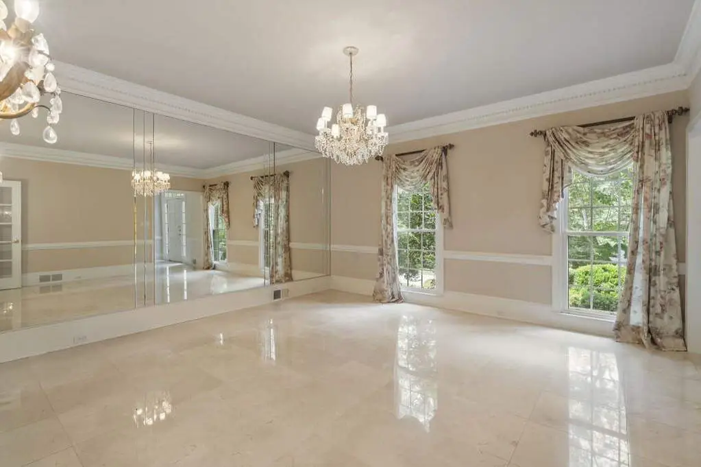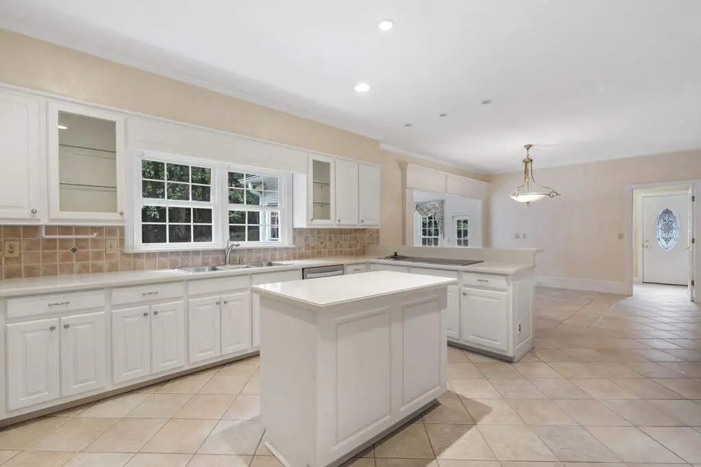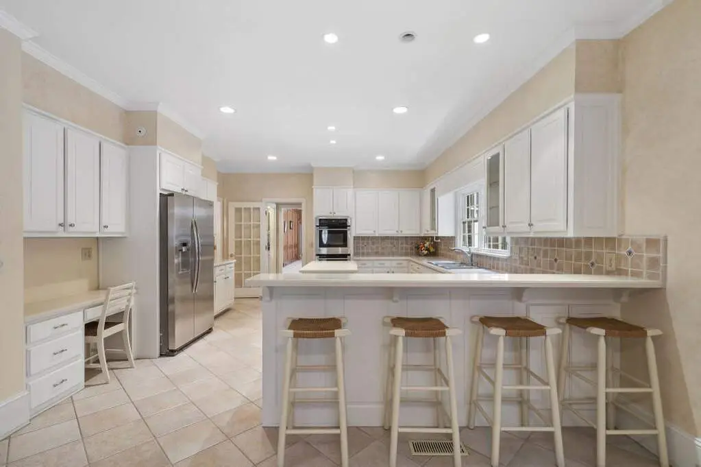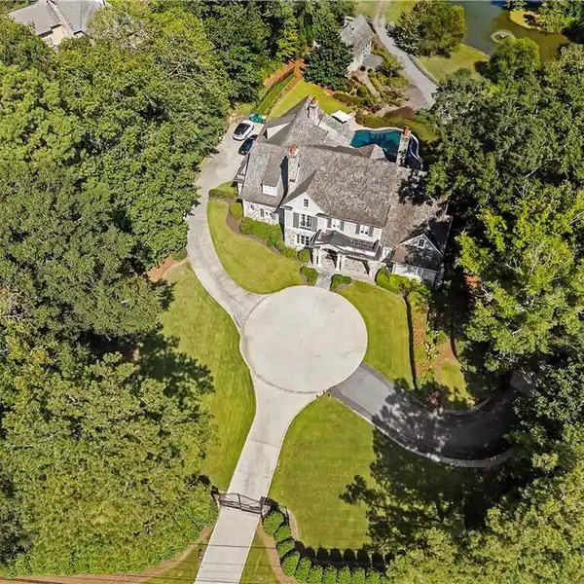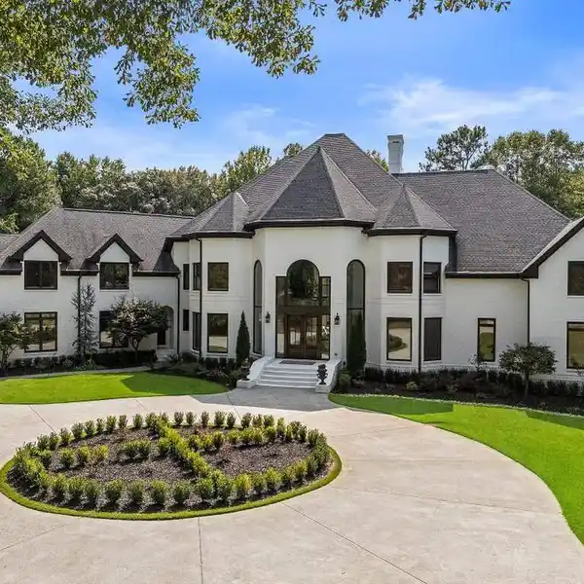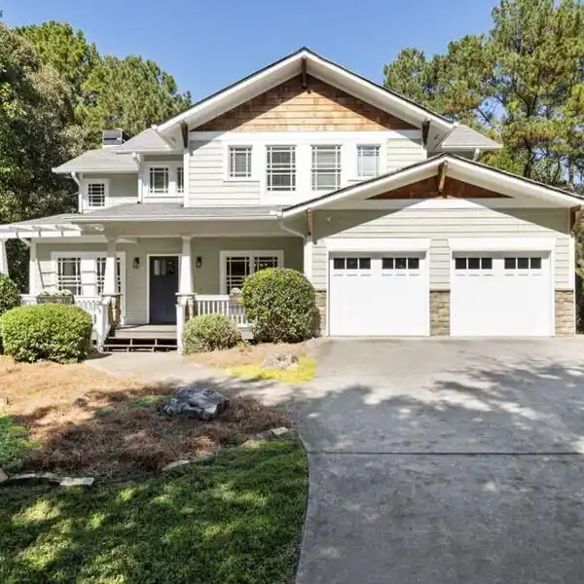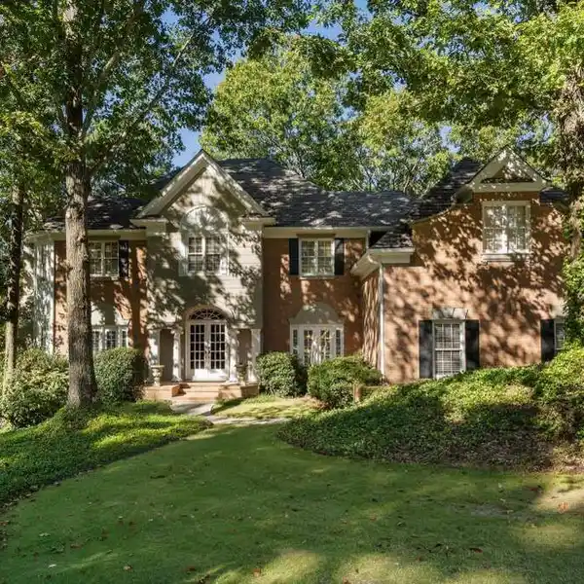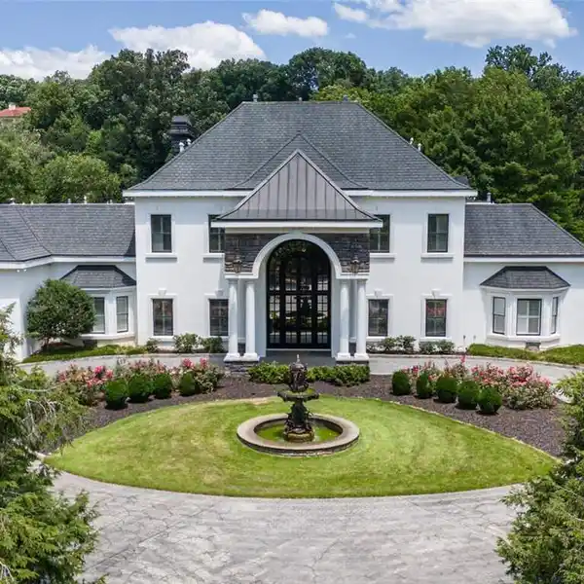Elegant Gated Estate in the Heart of Sandy Springs
Sandy Springs, Georgia, USA
Listed by: Troy Stowe | Ansley Real Estate - Christie’s International Real Estate
This elegant gated estate rests on 2.23 manicured acres in the heart of Sandy Springs, offering exceptional privacy, architectural sophistication, and an abundance of living space both inside and out. A long, landscaped driveway leads to a grand brick facade with classic columns. The grand double doors welcome you into a breathtaking two-story foyer featuring polished marble floors and a sweeping staircase. To the left, the formal living room invites conversation with its fireplace and abundant natural light, while across the foyer the formal dining room exudes elegance with marble flooring and a mirrored feature wall. The richly paneled den, accented by coffered ceilings and a fireplace, offers a warm and refined space for quiet reading or intimate gatherings. Nearby, a solarium with floor-to-ceiling windows and an antique fountain opens into an expansive media and entertainment room, complete with built-in cabinetry, a retractable awning, surround sound, and dramatic Palladian-style windows that flood the space with light. The heart of the home lies in the gourmet kitchen, with white custom cabinetry, porcelain tile flooring, stainless steel appliances including a built-in steamer, tile backsplash, and off-white Corian countertops. A spacious breakfast room and adjacent sunroom provide stunning views of the backyard, creating a peaceful setting for daily living. The main level also features a large primary suite with dual oversized closets and a private en suite bath, ideal for guests. Upstairs, the luxurious secondary primary suite is a true retreat, highlighted by a lighted double tray ceiling, spa-inspired bath with dual vanities, a jacuzzi tub, and a custom-designed oversized closet. Additional upstairs bedrooms are generously sized and share well-appointed baths, offering comfort and privacy for family and guests. The finished terrace level expands the home's living space with a versatile layout that includes a home office, a full bath, a wet bar, a game area
Highlights:
Polished marble floors
Grand double doors
Cozy fireplace in den
Listed by Troy Stowe | Ansley Real Estate - Christie’s International Real Estate
Highlights:
Polished marble floors
Grand double doors
Cozy fireplace in den
Solarium with antique fountain
Gourmet kitchen with custom cabinetry
Spa-inspired bath with jacuzzi tub
Expansive media and entertainment room
Dramatic Palladian-style windows
Luxurious primary suites
Versatile finished terrace level
