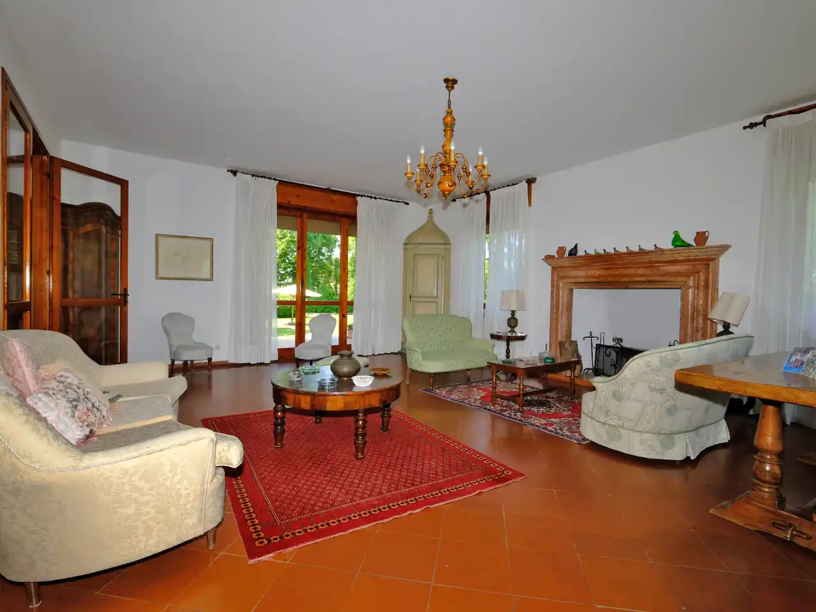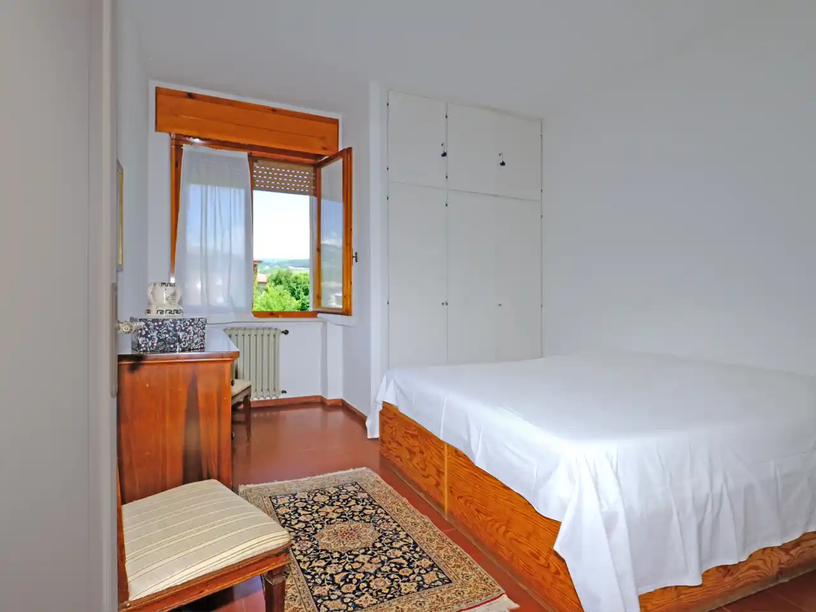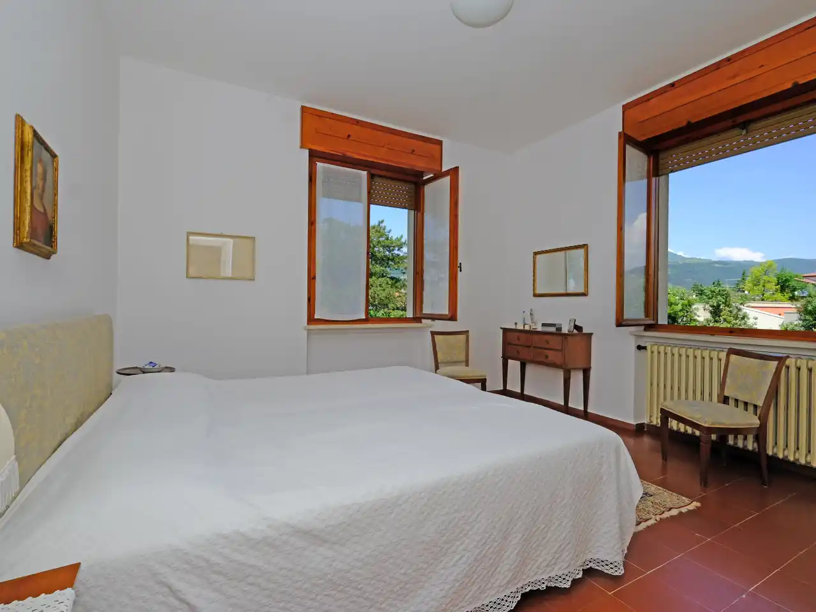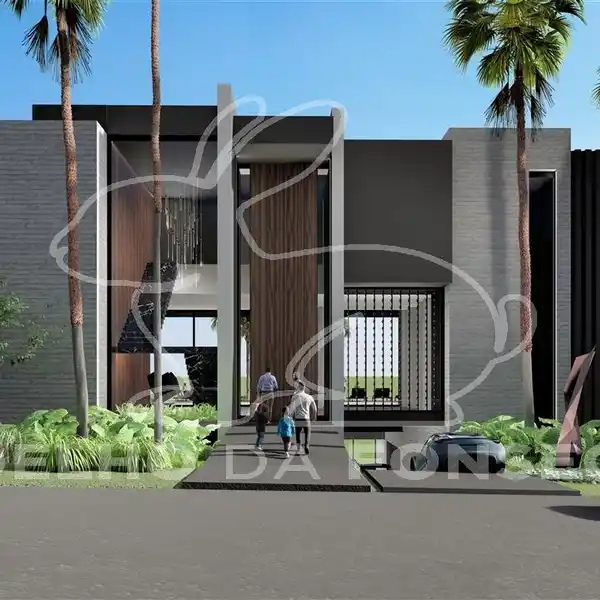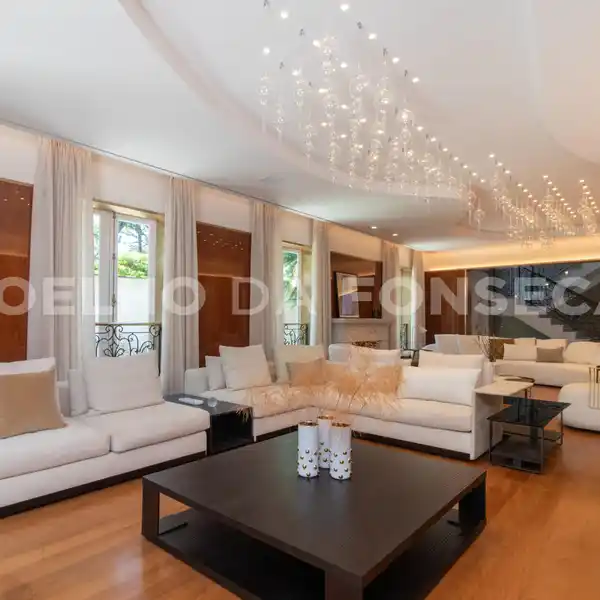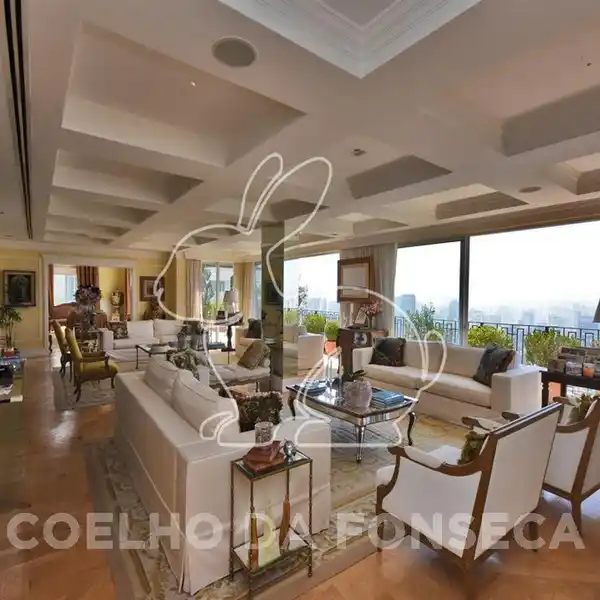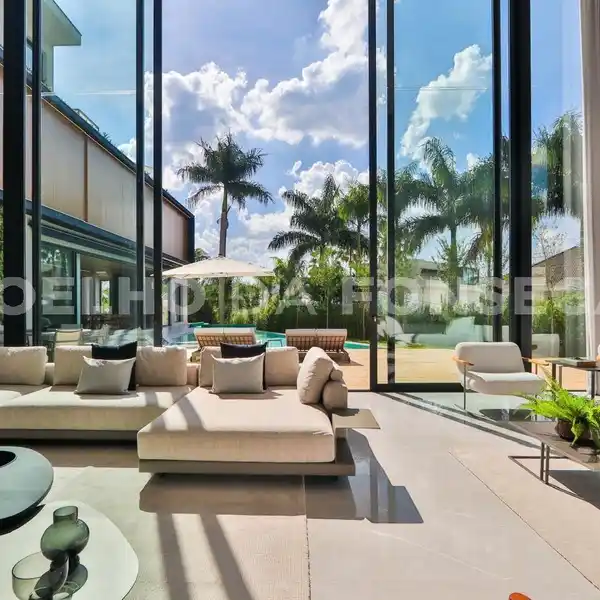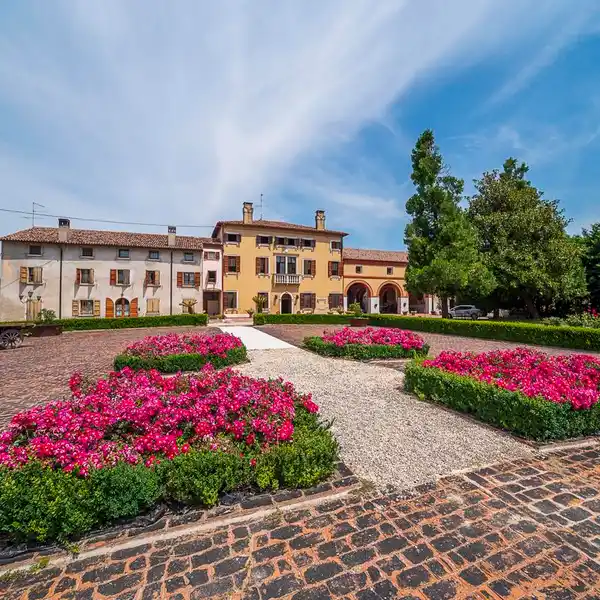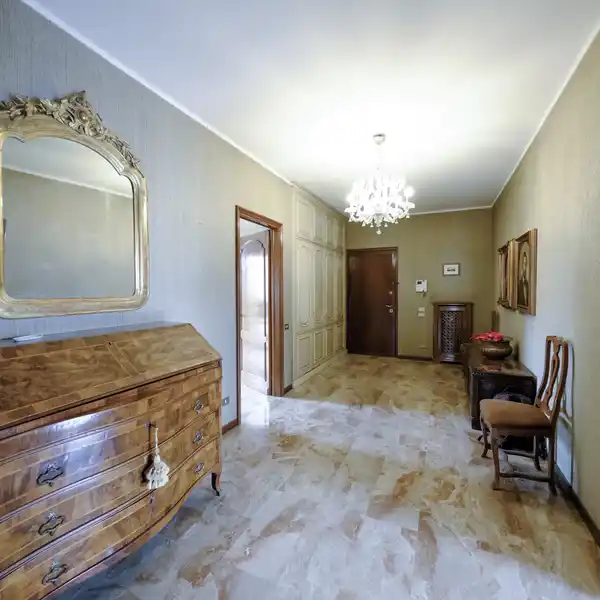Villa with Beautiful Garden in Valpolicella
USD $1,195,069
in the splendid context of Valpolicella, 14 kilometers from Verona, a fantastic villa of about 600 square meters is proposed for sale surrounded by a green garden of 4,600 square meters. The villa is on two levels above ground and one underground. Accessing from a large windowed porch, we find: a large living room with fireplace and large windows overlooking the garden, dining room, kitchen, study, bathroom and closet. A sinuous staircase leads to the upper part of the villa where we find seven bedrooms, four bathrooms and two closets and two beautiful terraces overlooking the garden. In the basement instead we have: a laundry room, a bathroom, two cellars, a tavern and a room used as a thermal power plant. Merged with the villa, there is an outbuilding (former caretaker house) of about 60 square meters consisting of: a living room with an open kitchen, two bedrooms, a wardrobe room and a bathroom. The property also includes a double garage of 40 square meters and a cellar below of 40 square meters, as well as a shed of 28 square meters located not far from the villa. Outside there is also another fireplace, the finishes are original of the time, the roof has been recently renovated, the heating is autonomous.
Highlights:
- Fireplace with large windows overlooking garden
- Sinuous staircase leading to upper bedrooms
- Two beautiful terraces overlooking garden
Highlights:
- Fireplace with large windows overlooking garden
- Sinuous staircase leading to upper bedrooms
- Two beautiful terraces overlooking garden
- Basement tavern with original finishes
- Double garage and cellar
- Recent roof renovation
- Autonomous heating system




