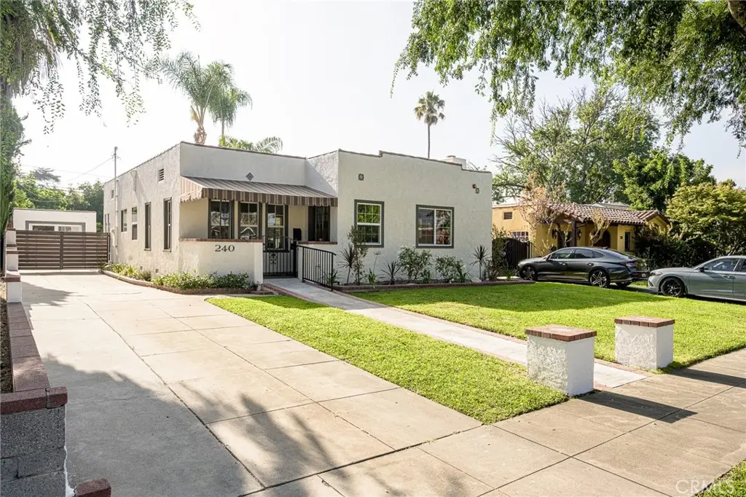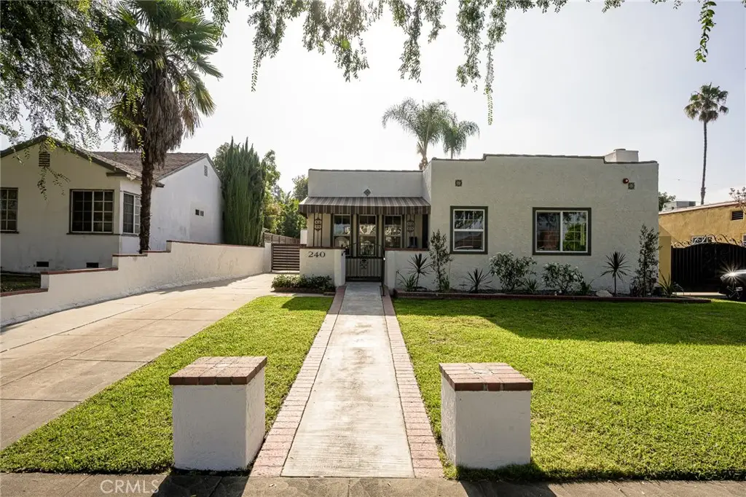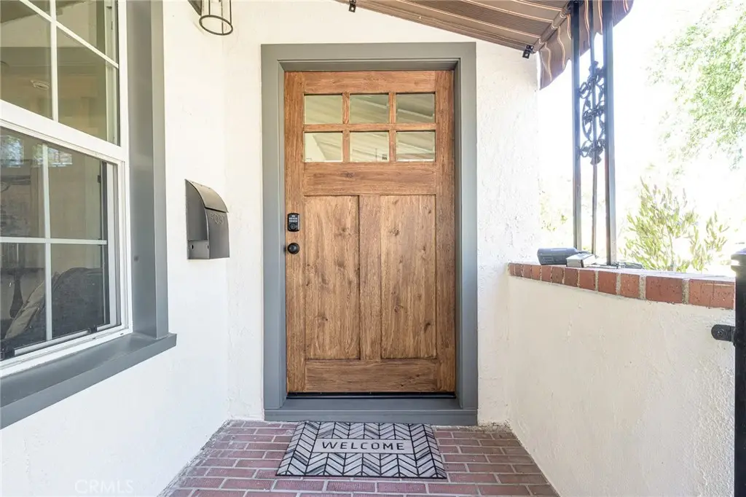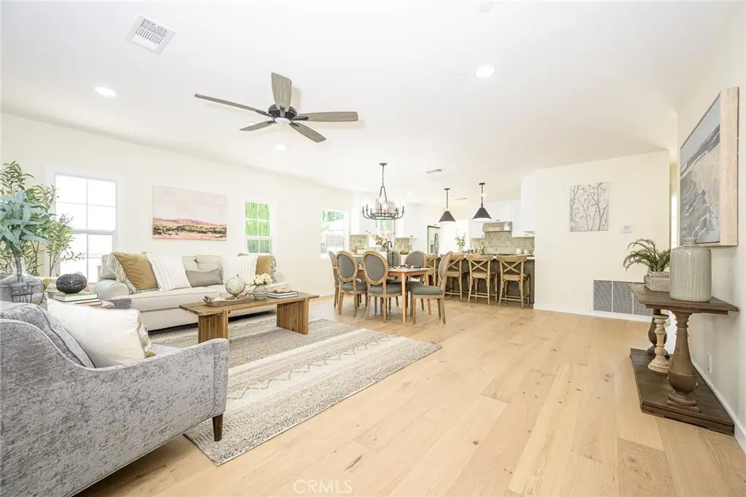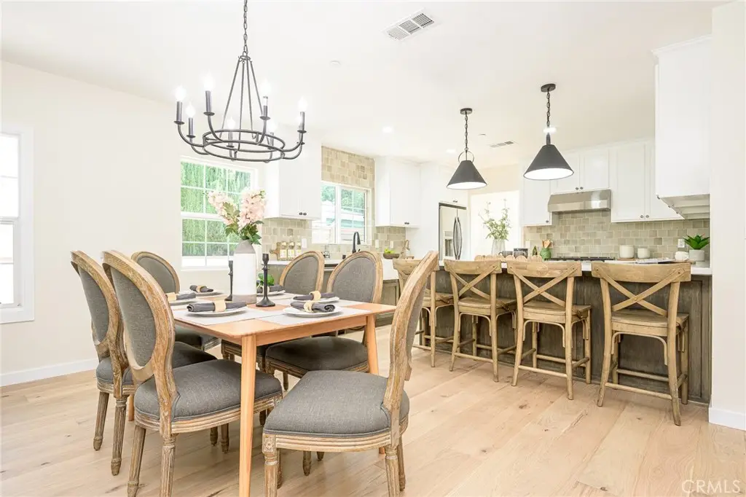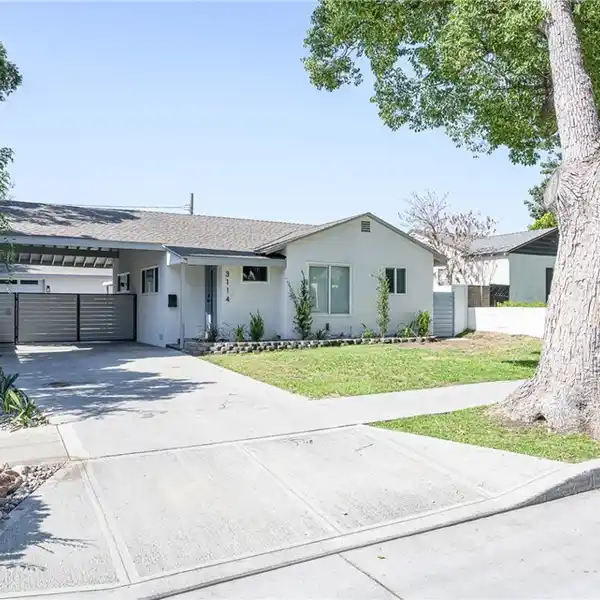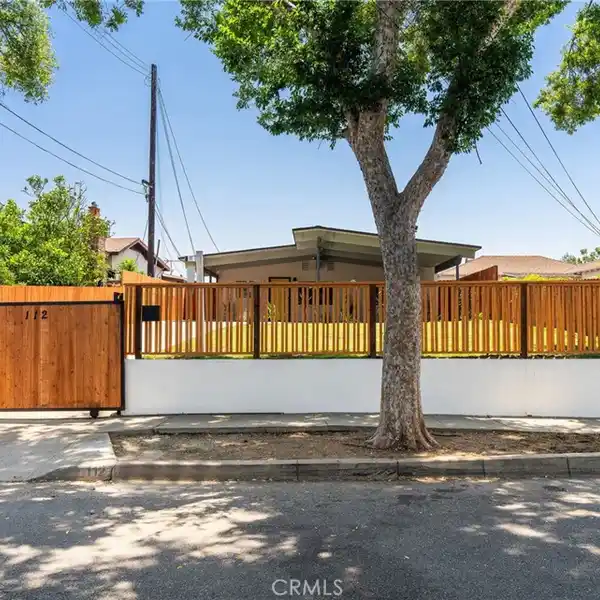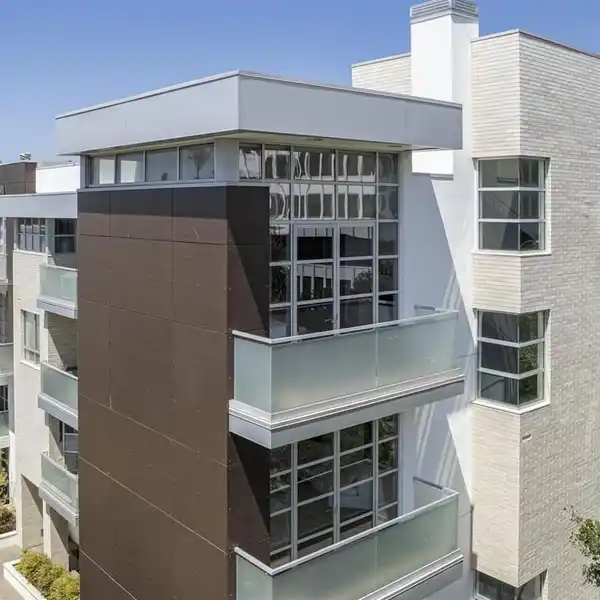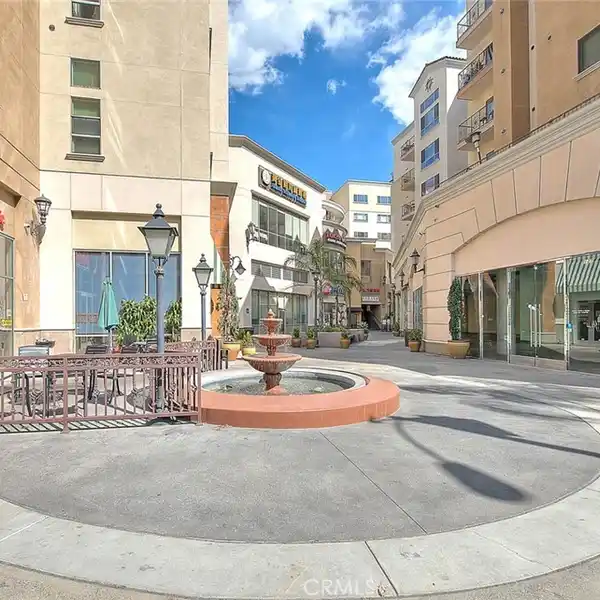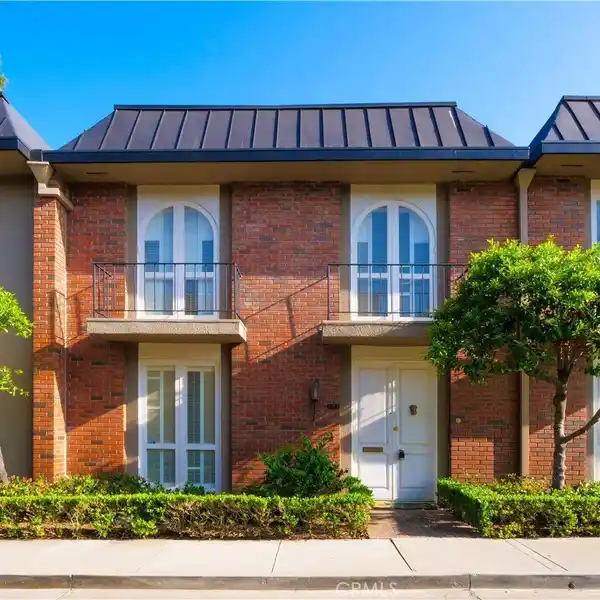Residential
240 Rosemont Boulevard, San Gabriel, California, 91775, USA
Listed by: Janette Reimer | First Team Real Estate
Don't miss this beautifully REMODELED Spanish Style home in located in the highly desirable North San Gabriel Neighborhood. This 3-bedroom,2-bathroomh POOL home is located on a charming tree-lined street and situated on an expansive 7504 square foot lot. The home features an open floorplan and spacious living area. The updated kitchen has new two-tone cabinets with sleek new counter tops, custom tile backsplash, farmhouse sink, new stainless-steel appliances, stylish new plumbing and lighting fixtures and peninsula for additional countertop seating. Both the hall and primary bathrooms have new large double sink vanities and custom tile work. The primary bedroom features a walk-in closet with custom built-ins, attached ensuite bathroom, and has access to the backyard. Other features include freshly painted interior and exterior, luxury engineered wood flooring throughout the living area and bedrooms, dual pane windows, new electrical and plumbing fixtures throughout, new AC and heating system, recently rewired with 200 AMP electrical panel, and indoor laundry with an abundance of cabinet space. The private backyard is ideal for fun and entertaining with a sparking heart shaped pool, in ground hot tub, large patio area, and landscaped yard with palm trees. There is a long, gated driveway offering plenty of off-street parking. The detached garage and spacious yard offer possible ADU potential. Buyer to verify all building codes and ADU guidelines with the city. Conveniently located just a short distance from dining, shopping, local schools and golf courses. Tax rolls show different bedroom and bathroom count.
Highlights:
Custom tile backsplash
Double sink vanities
Heart shaped pool
Listed by Janette Reimer | First Team Real Estate
Highlights:
Custom tile backsplash
Double sink vanities
Heart shaped pool
In-ground hot tub
200 AMP electrical panel
