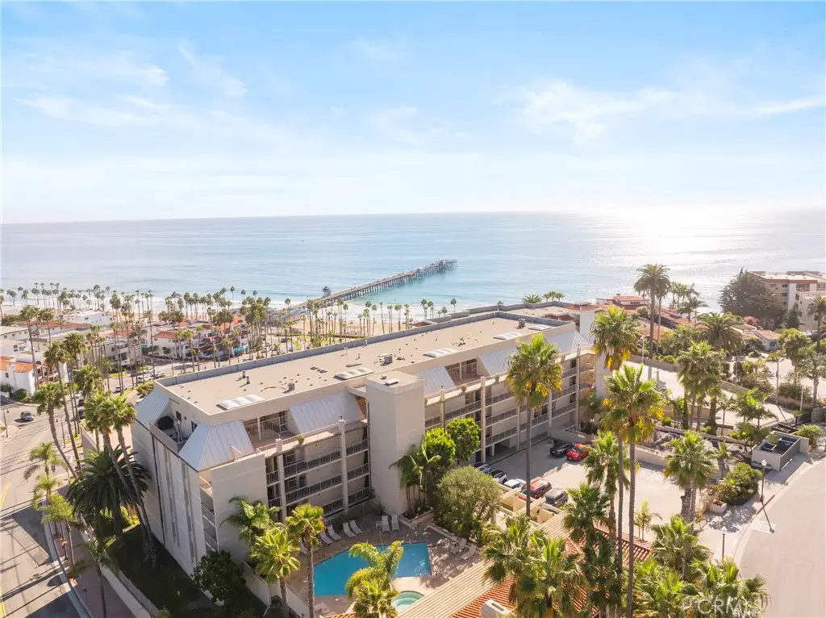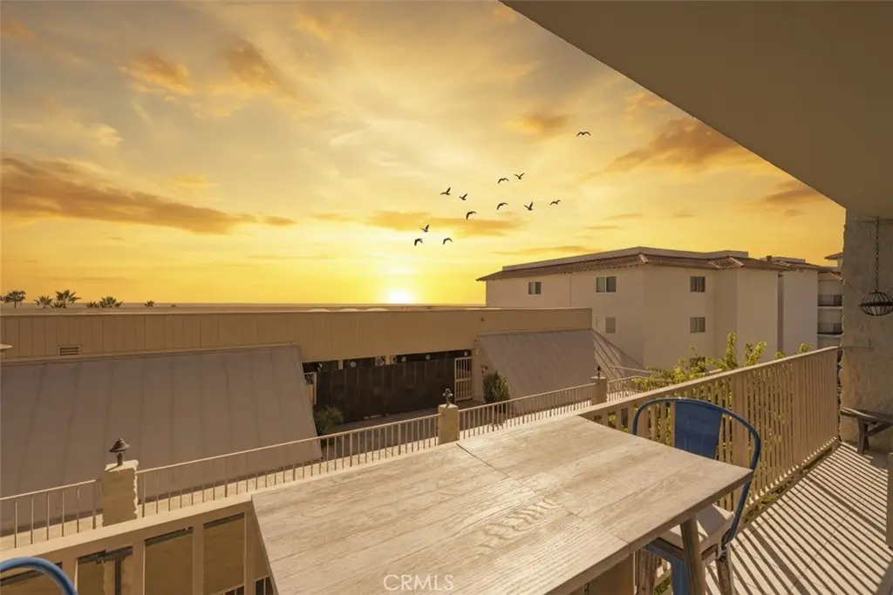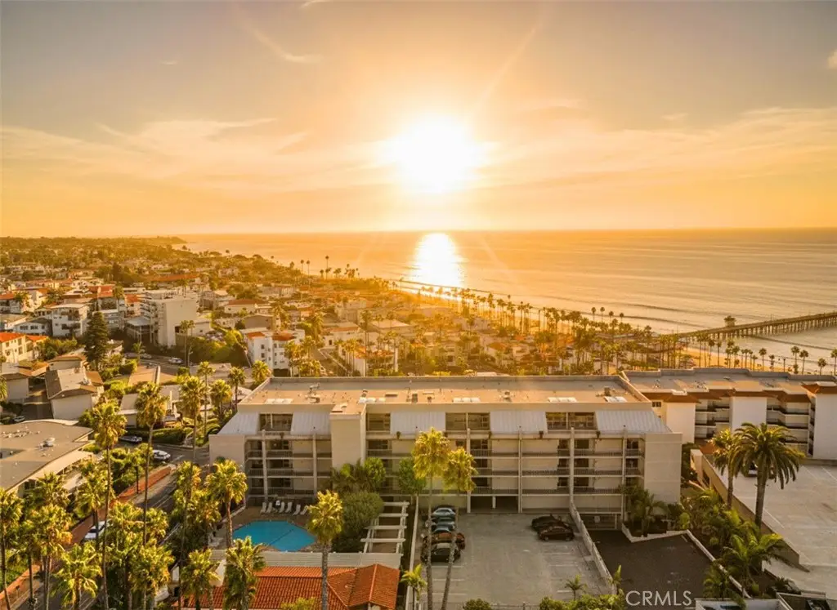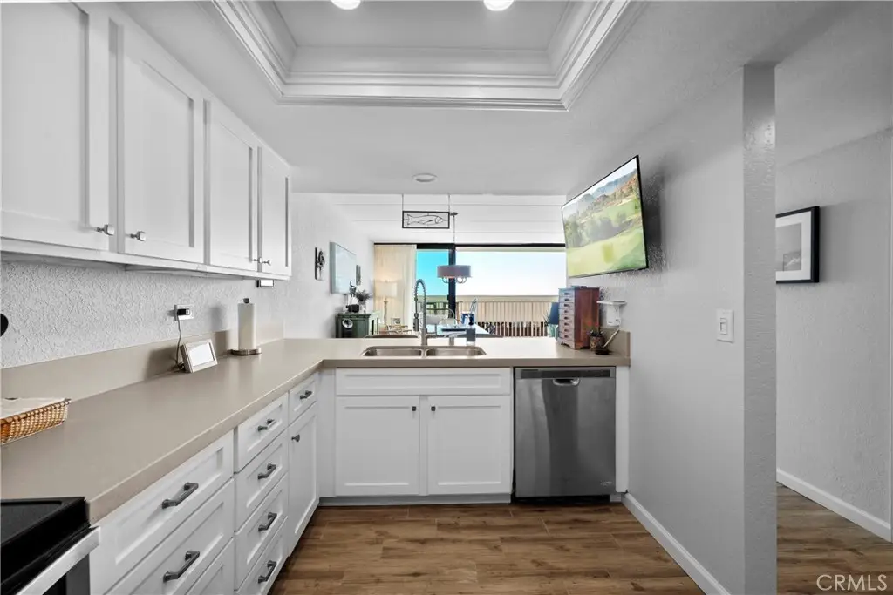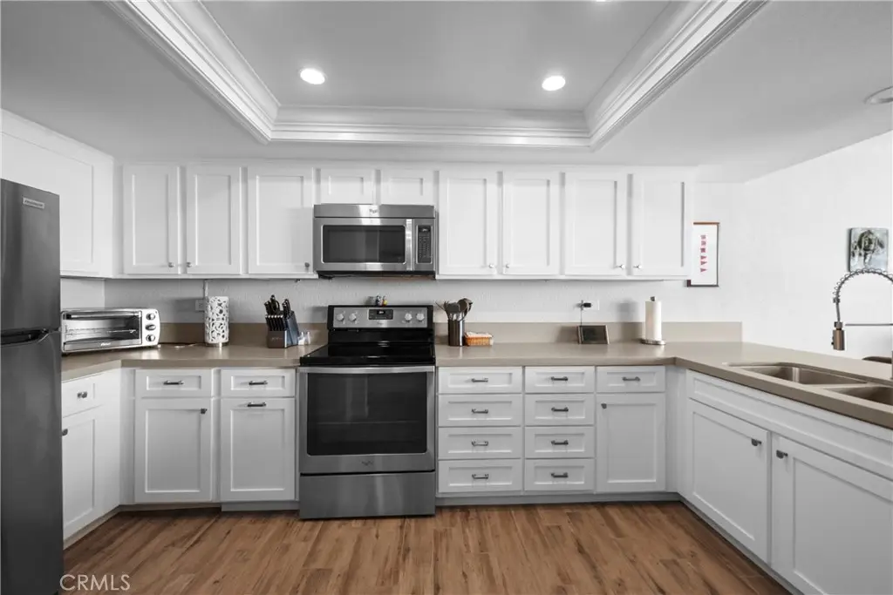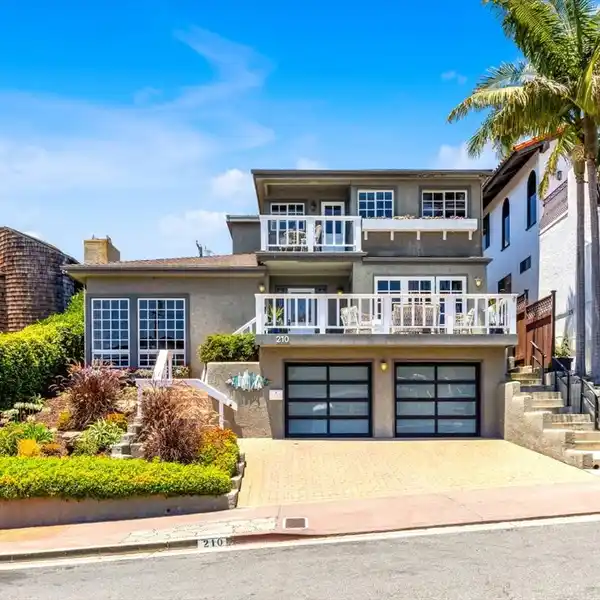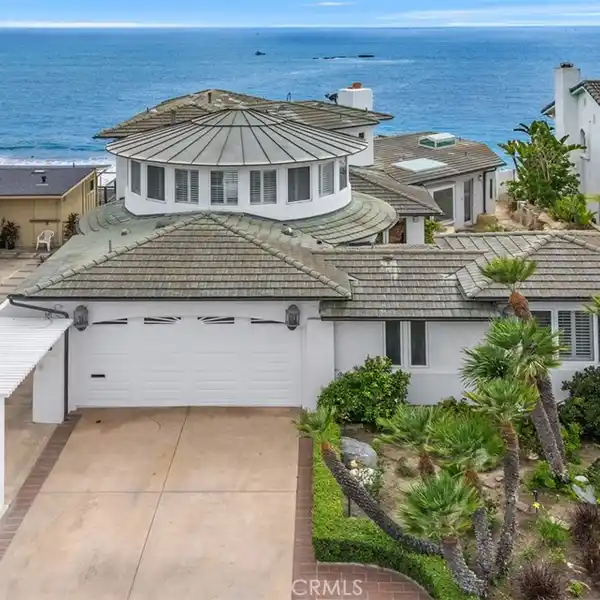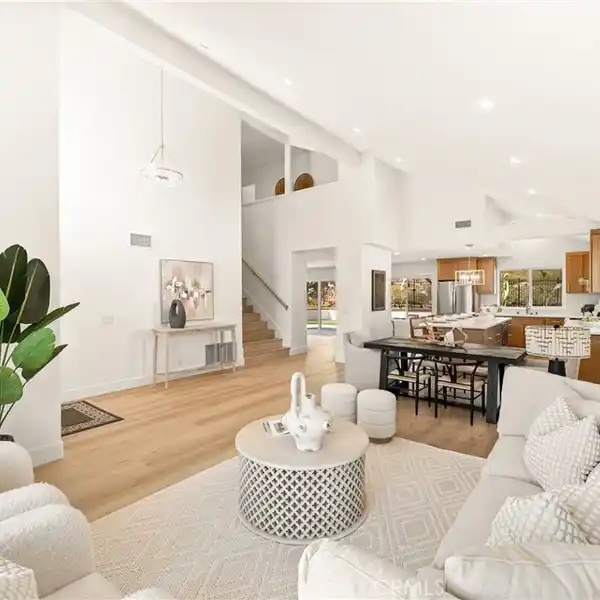Residential
405 Avenida Granada, San Clemente, California, 92672, USA
Listed by: Holly McKhann | First Team Real Estate
Step into this beautifully refreshed beachside condo where open design and ocean breezes define the lifestyle. The expansive layout connects the kitchen, dining, living, and office areas, all flowing to full-height sliding glass doors that span wall to wall. Natural cross-ventilation brings in fresh coastal air year-round, enhanced by one of the most temperate climates anywhere.
The kitchen shines with updated countertops, crisp interior paint, and modern closet doors in a clean gray, white, and blue palette that echoes the sea just outside. A full-width deck makes dining indoors or out equally inviting, while abundant storage is found throughout--four hallway closets, a full wall of storage in the primary suite, and generous kitchen cabinetry.
The primary suite includes a private en-suite bath, while the second bedroom is served by a hall bath nearby. Originally a three-bedroom floor plan, the third room has been opened to create a flexible office off the living area--its closet remains intact for extra storage or workspace. Convenience continues with an in-unit washer/dryer tucked into one of the hall closets.
Two reserved garage spaces make beach trips effortless, while community amenities include a pool, clubhouse, full elevator access, and a trash room on every floor. Just steps away you'll find world-renowned surfing, calm swimming beaches, pier-front dining, downtown attractions, and a trolley system to explore the coast.
Highlights:
Full-height sliding glass doors
Updated countertops and modern closet doors
Expansive full-width deck for indoor/outdoor dining
Listed by Holly McKhann | First Team Real Estate
Highlights:
Full-height sliding glass doors
Updated countertops and modern closet doors
Expansive full-width deck for indoor/outdoor dining
Abundant storage throughout
Private en-suite bath in primary suite
In-unit washer/dryer
Reserved garage spaces
Community pool and clubhouse
Full elevator access
Proximity to world-renowned surfing and dining
