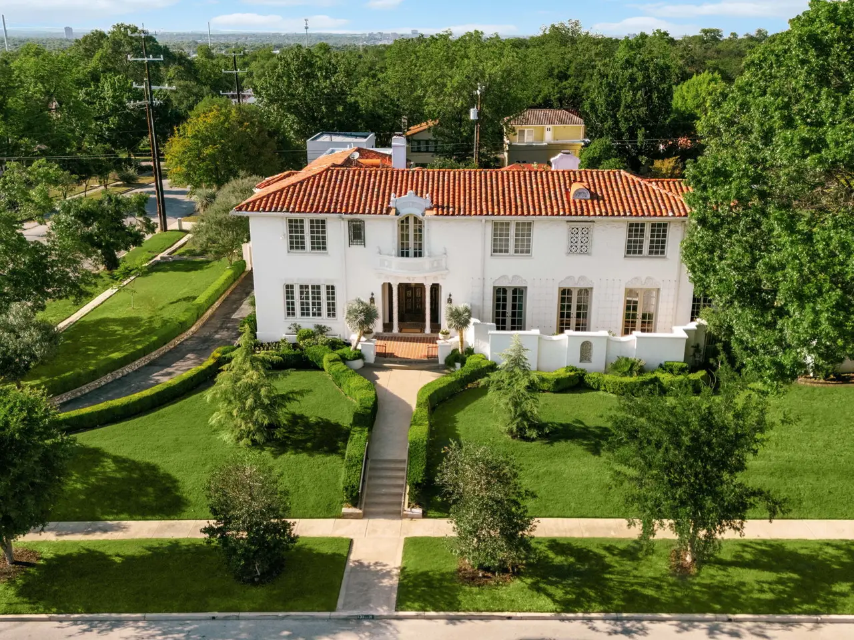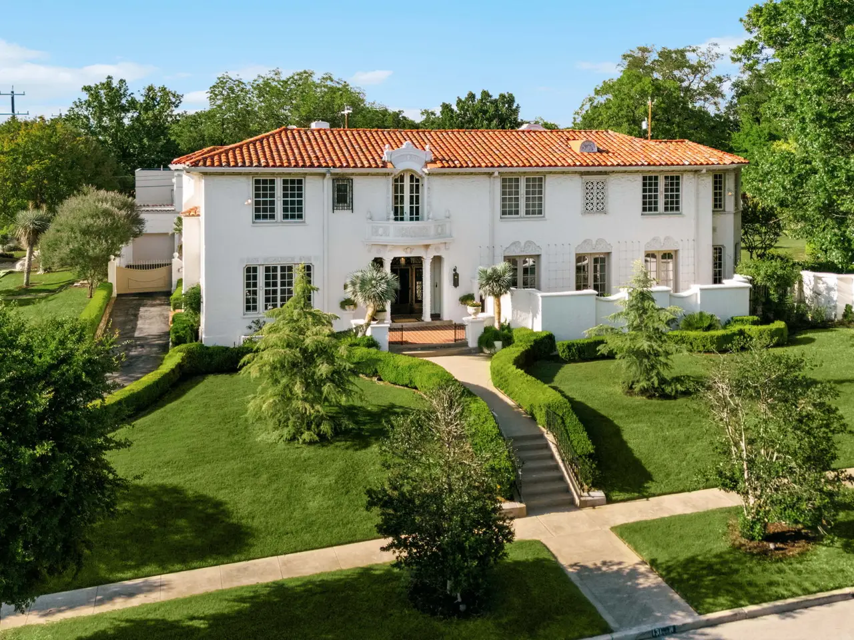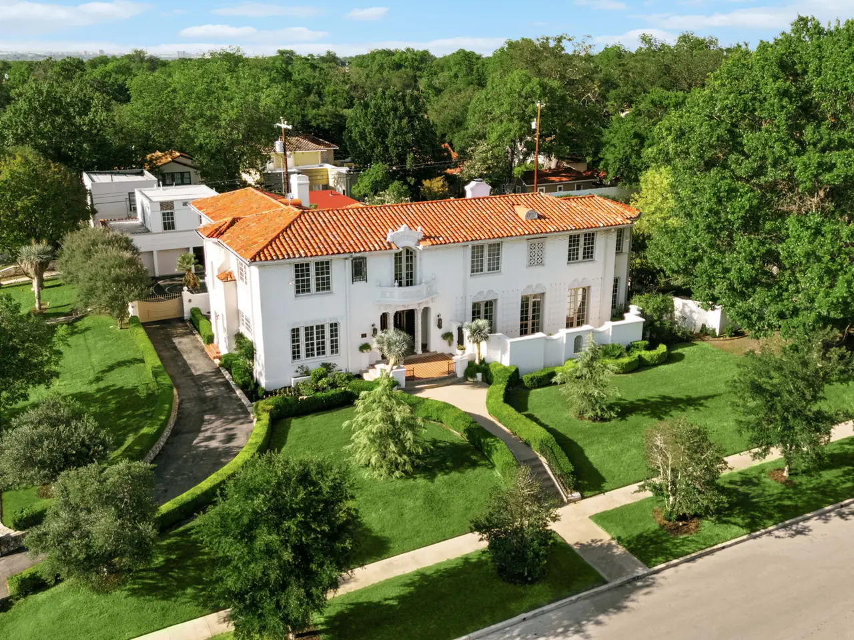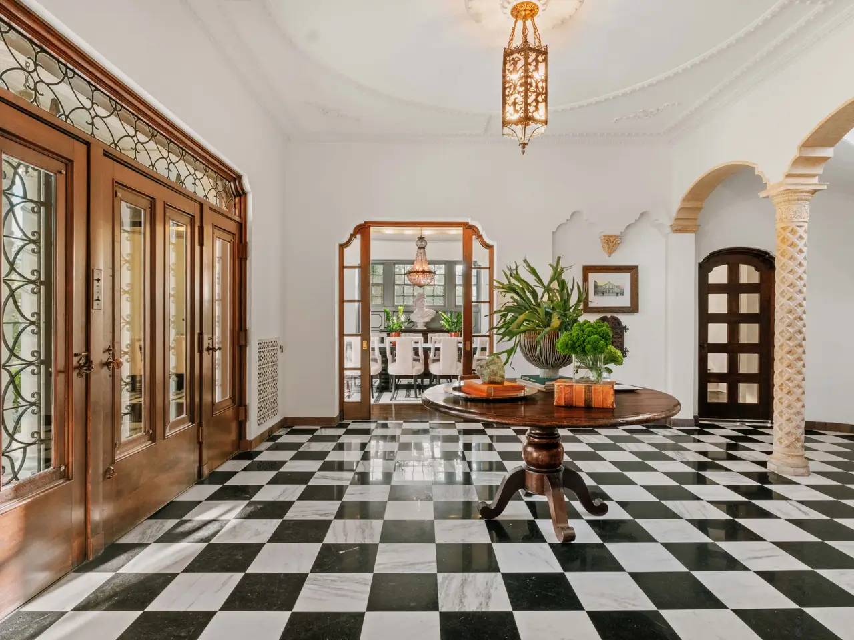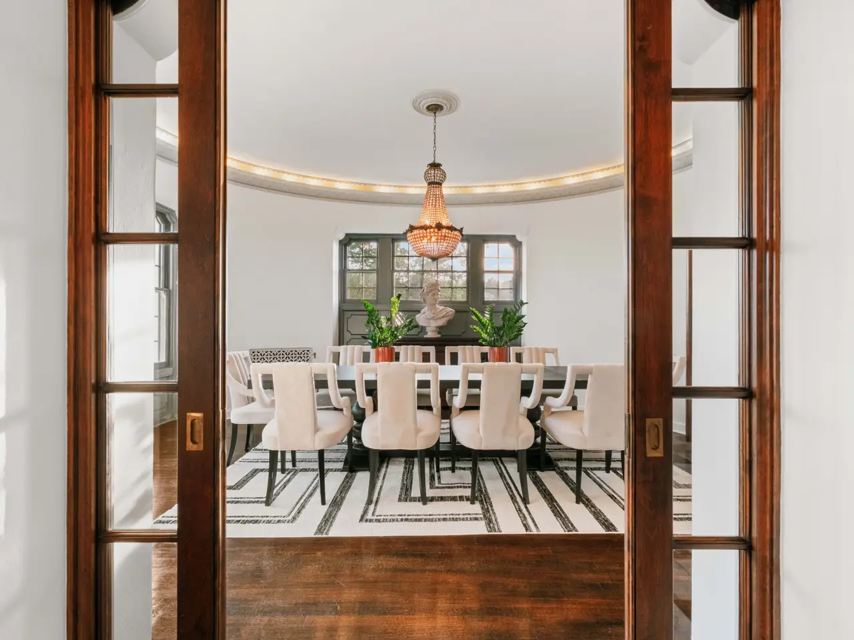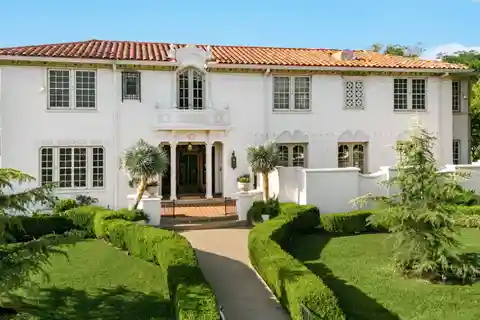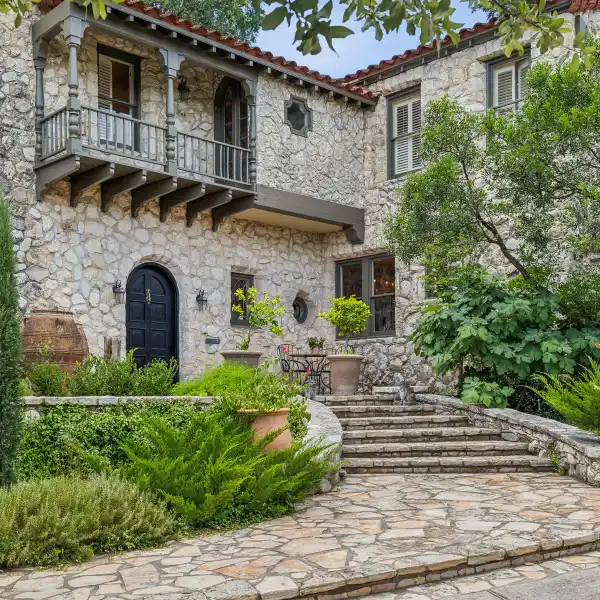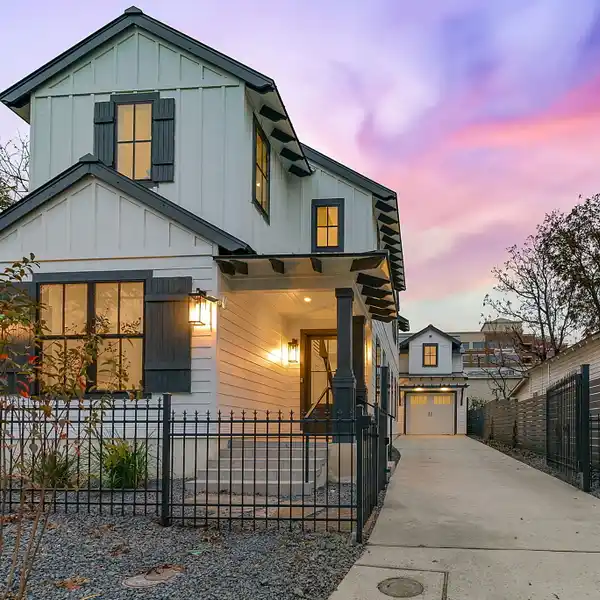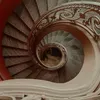Spanish Revival Elegance Meets Timeless Comfort
131 West Lynwood Avenue, San Antonio, Texas, 78212, USA
Listed by: Kristin Kellum | Phyllis Browning Company
Introducing a show-stopping 1922 Spanish Colonial Revival estate, designed by noted architect Carleton Adams and set on a pristine 0.98-acre corner lot in the heart of Monte Vista. Timeless yet completely livable, this home blends historic elegance with modern comfort-an inspiring setting for both refined entertaining and everyday living. Step into the grand foyer, where a curving marble staircase makes a dramatic first impression. Formal living and dining rooms offer sophistication and charm, perfect for hosting gatherings or enjoying quiet evenings by the fireplace. The warm, inviting kitchen with wood-beamed ceilings and luxury appliances opens to a cozy sitting area. A small sunlit office with bay windows provides a peaceful space to work or unwind, with views of the rose garden just outside. Upstairs, the primary suite becomes a true retreat, complete with sitting room, marble-clad bath, and paneled walk-in closet. Two additional ensuite bedrooms and a light-filled family room with balcony offer space to relax. Outdoors, the lifestyle truly comes to life. Enjoy sun-drenched days around the expansive pool, host unforgettable dinners under the covered pavilion, or practice on the private putting green. A beautifully appointed pool house with bath and weight room adds function and flair, while the detached 3-car garage with guest suite provides privacy for visitors. This exceptional estate offers an unparalleled opportunity to embrace the lifestyle and elegance of Monte Vista living. - 11/3/2025 8:00:56 AM
Highlights:
Curving marble staircase
Wood-beamed ceilings
Private putting green
Listed by Kristin Kellum | Phyllis Browning Company
Highlights:
Curving marble staircase
Wood-beamed ceilings
Private putting green
Pool house with weight room
Covered pavilion for dining
Paneled walk-in closet


