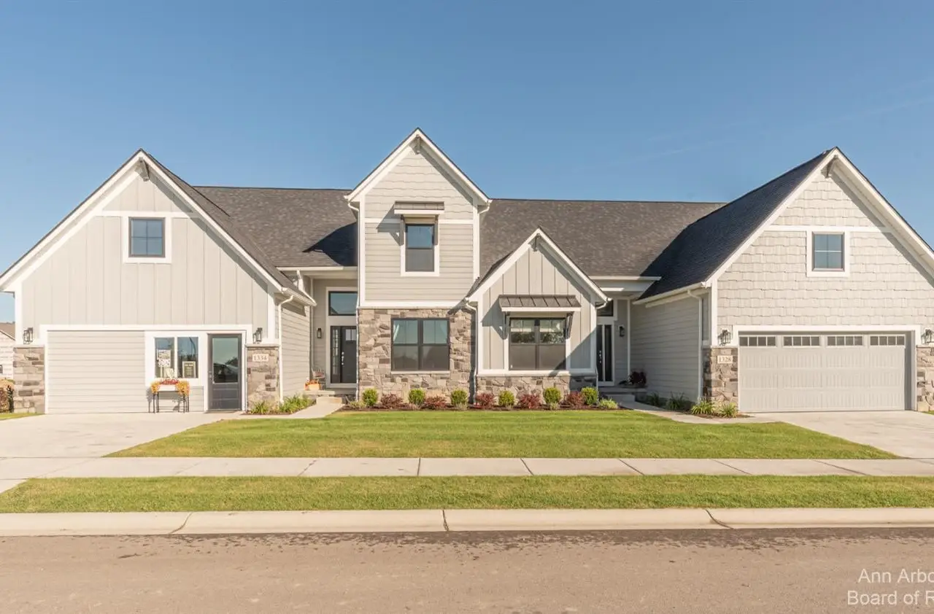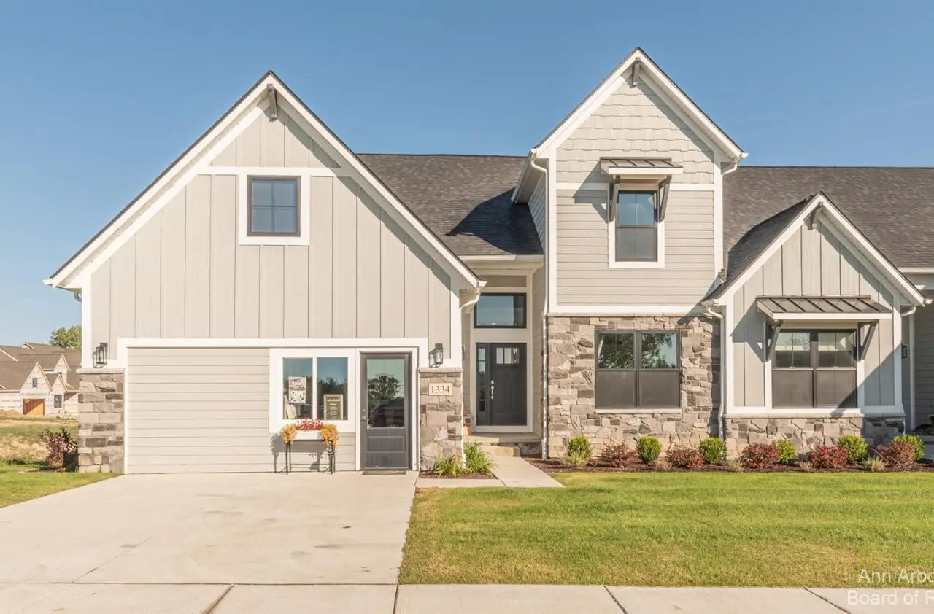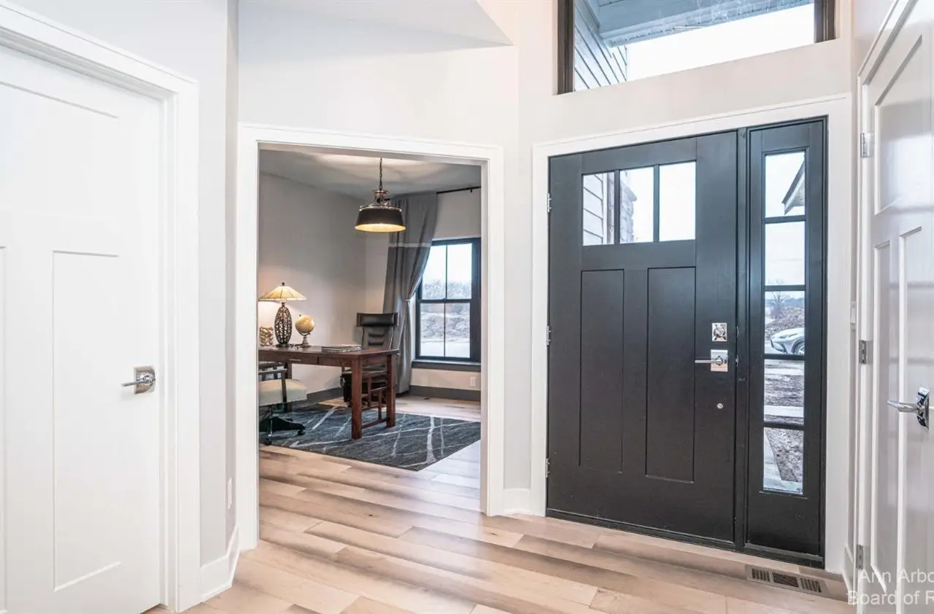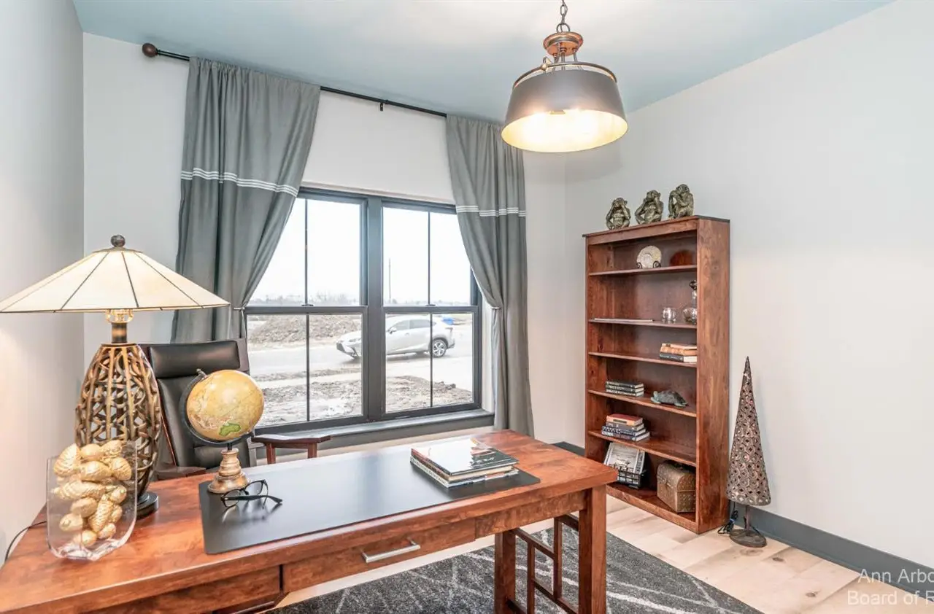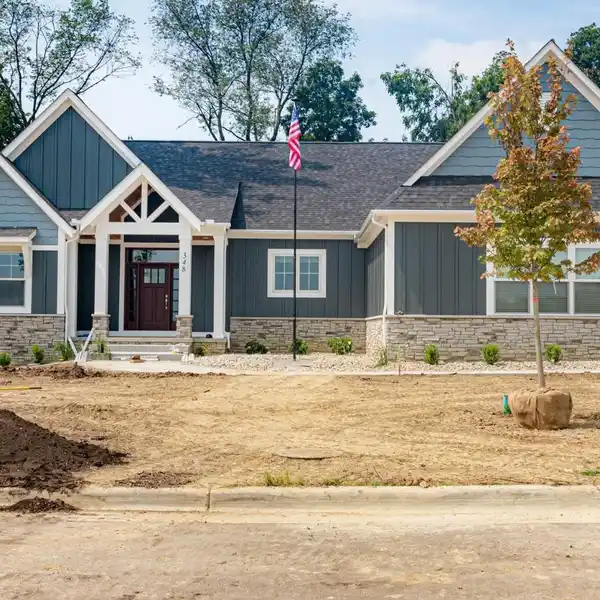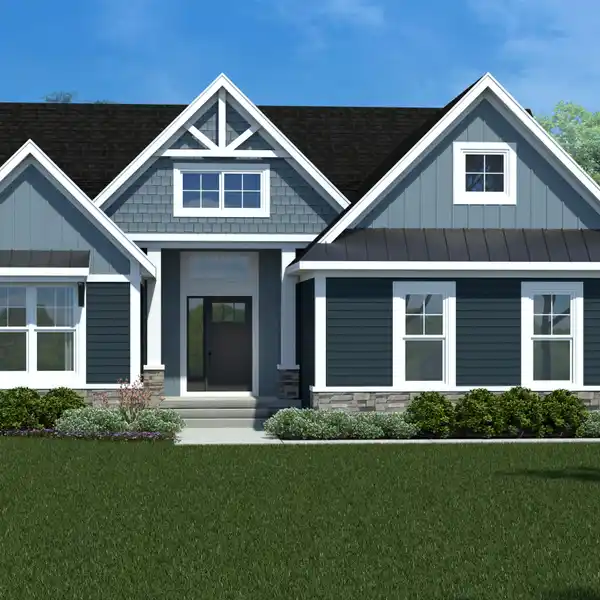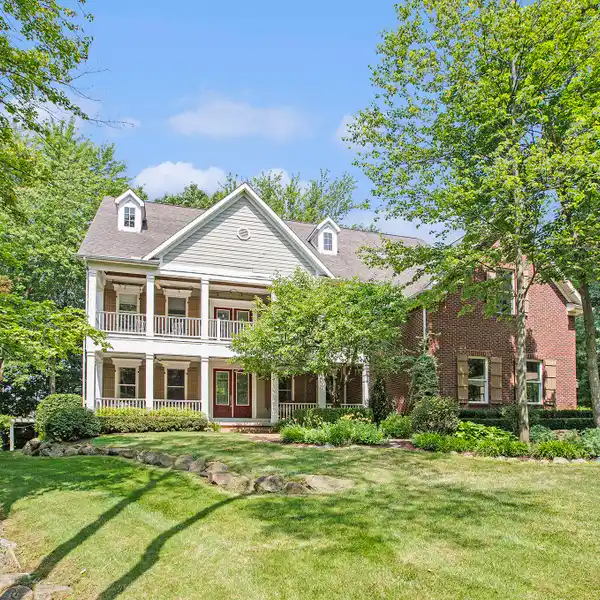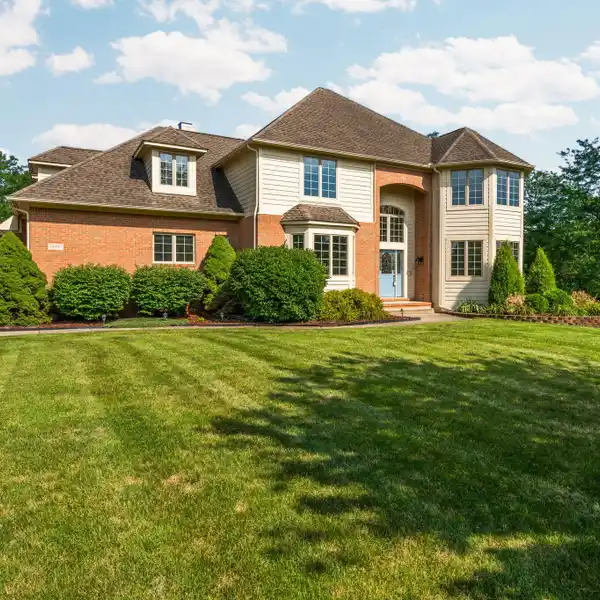Customize Your Dream Home at Gallery Pointe
7124 Black Cherry Lane, Saline, Michigan, 48176, USA
Listed by: Julie Picknell | Reinhart Realtors
There is still time to customize this gorgeous Belford model on one of the neighborhood's premium walkout sites looking out to nature, grassy meadows, and a stream! This luxurious 4 Bed/3 1/2 bath condominium has a bright and open floor plan to include a gourmet kitchen with Kraftmaid cabinetry, a large pantry, and a huge 9.9'x3.4' center island overlooking the showstopping great room with vaulted ceiling, walls of windows, a gas fireplace, and a door off of the dining area leading out to the screened Azek deck with infrared heating and an 12x12 Azek deck--beautiful! The 1st floor primary bedroom suite has a private bathroom with granite countertops, dual sinks, a linen closet, a walk in closet, and a spa sized fully tiled shower with bench and glass Euro door. Additional main floor features include a half bath with pedestal sink, a laundry room with sink and tile flooring, a bench off of the family entry from the attached 2 car garage, and a nicely sized study/flex room. Upstairs you a greeted with a loft looking down to the great room, two additional bedrooms, a full bathroom with bath/tub combo and tile flooring, and a media room. The finished walkout lower level (657 sq.ft. is still unfinished for incredible storage space) has a recreation room with impressive kitchenette with an island--great for entertaining, the 4th bedroom, and a full bathroom with tile flooring and shower. Gallery Pointe is a community like none other...luxurious, fully customized (no two homes are alike on the inside), each building has a unique color with special touches to it's design, and the location can't be beat--close to both Downtown Saline and Ann Arbor but with low township taxes. Walk to school or bike over to the Border to Border Trail which is nearby. Sidewalks, streetlights, and even a charming raised garden bed and dog play areas that are fully fenced.
Highlights:
Custom Kraftmaid cabinetry
Vaulted ceiling with gas fireplace
Screened Azek deck with infrared heating
Listed by Julie Picknell | Reinhart Realtors
Highlights:
Custom Kraftmaid cabinetry
Vaulted ceiling with gas fireplace
Screened Azek deck with infrared heating
Spa-sized fully tiled shower with bench
Media room
Impressive kitchenette with island
Unique color exterior design
Low township taxes
Border to Border Trail nearby
Dog play areas with fenced enclosure.
