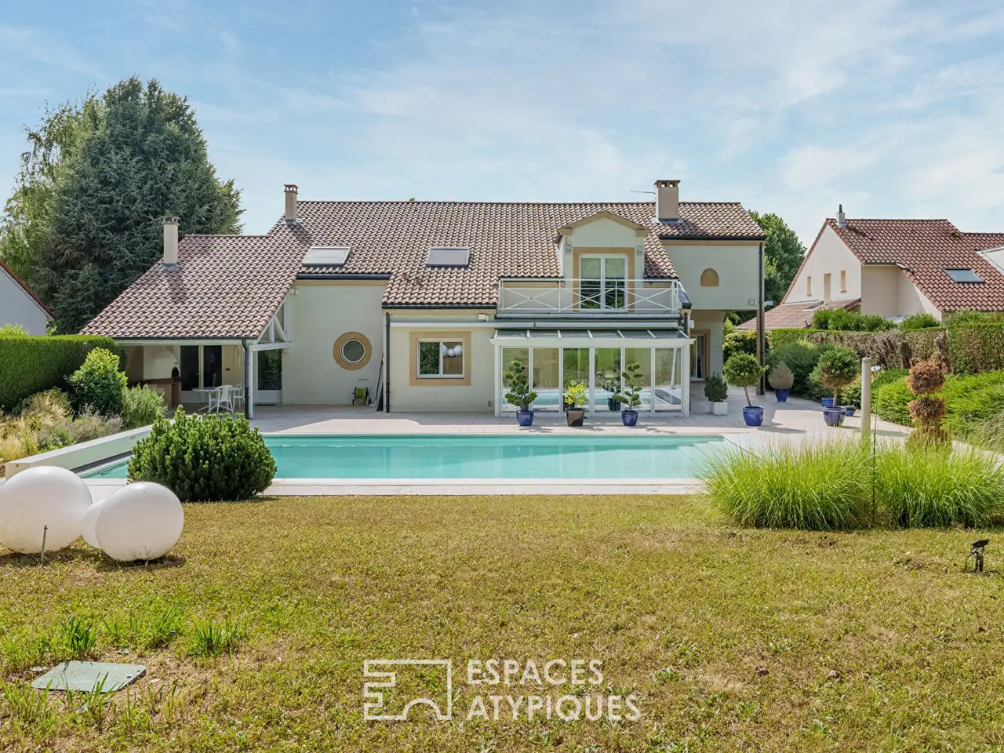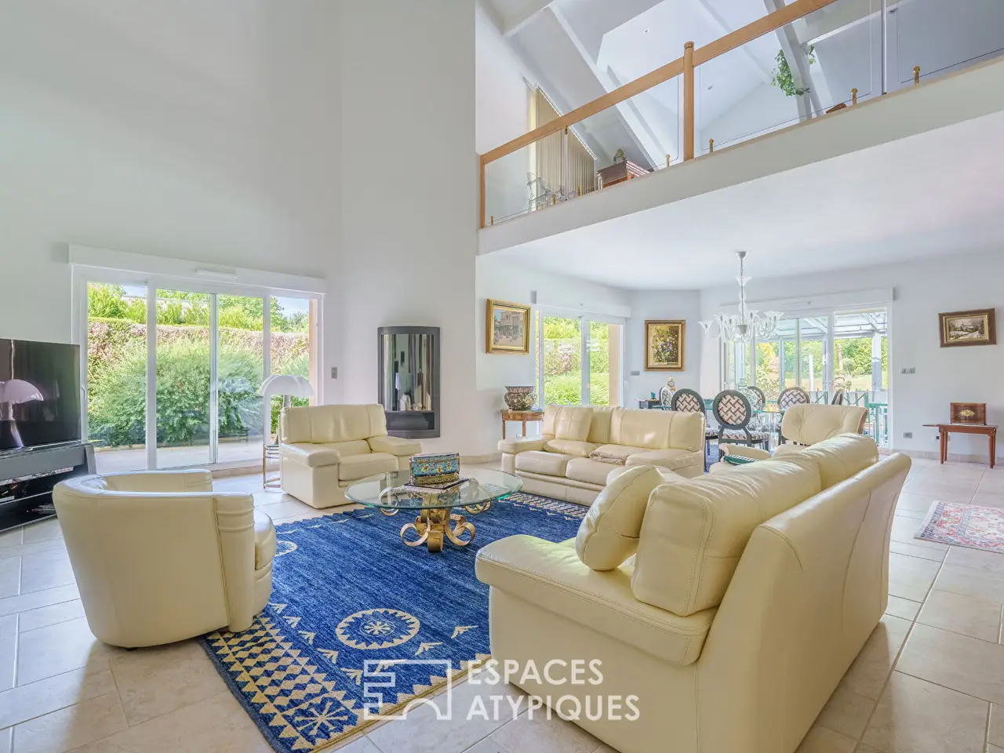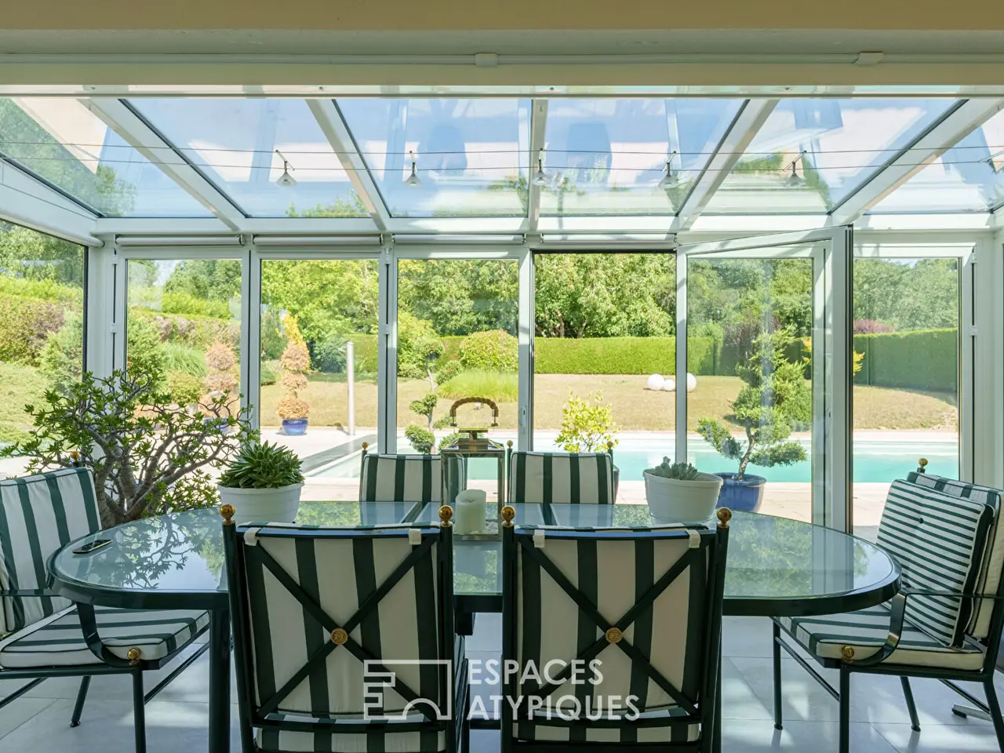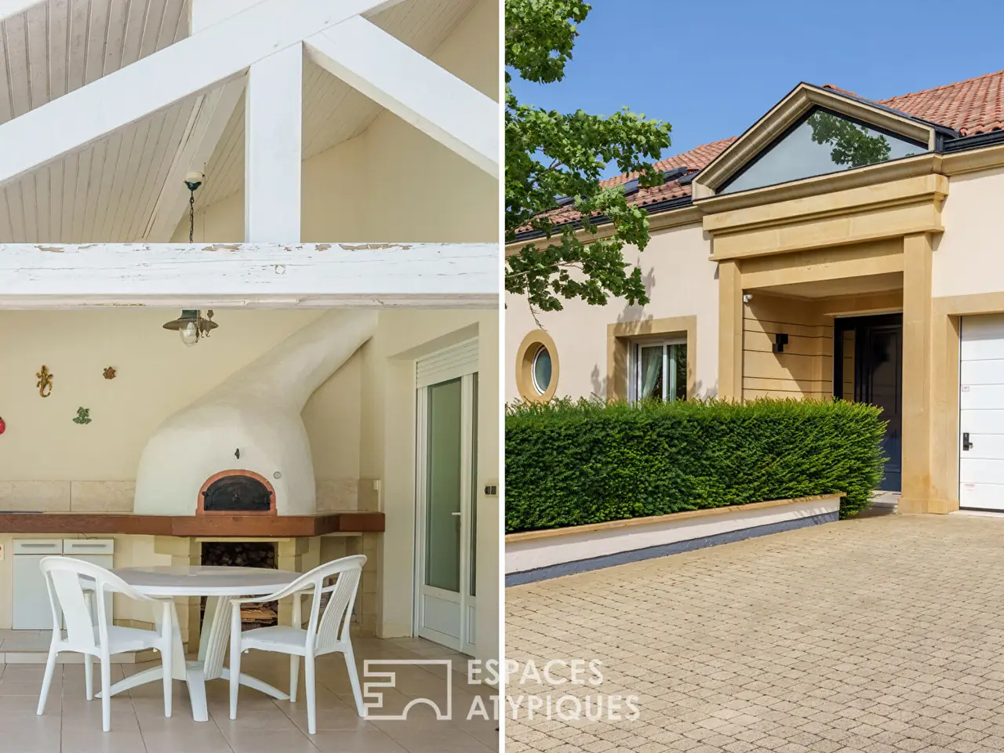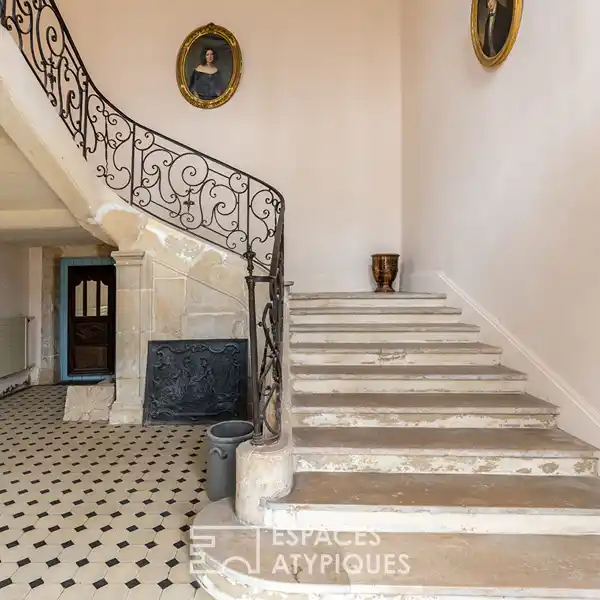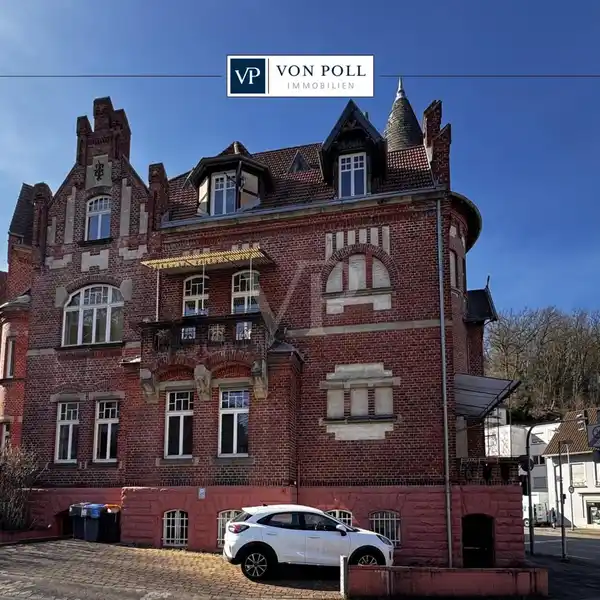Designer Villa Offering Serenity and Spacious Living
USD $1,417,459
Sainte Ruffine, France
Listed by: Espaces Atypiques
Located in the sought-after town of Sainte-Ruffine, just ten minutes from Metz city centre, this architect-designed house, built by Atelier 3 in the 2000s, offers 376 m2 of living space on a 15-acre wooded plot. Built in a quiet neighbourhood on the edge of a forest, it enjoys a privileged setting and a layout designed to combine comfort, generous volumes and harmonious outdoor living. Its landscaped garden, 12×5 swimming pool with roller shutter, veranda and high-end materials make it a truly unique property.The ground floor opens onto a spacious entrance hall leading to all the rooms.The night wing comprises a study, a bathroom with a spa bath and shower, and a bright bedroom with bay windows. A corridor with a custom-made dressing room connects these rooms seamlessly. The living area is centred around a living room with 7-metre-high ceilings, a dining room and a separate, fully fitted and equipped kitchen. These rooms open onto a light-filled veranda. The ground floor also includes a laundry room, direct access to a double garage and a single garage.The marble staircase leading to the first floor opens onto a mezzanine with a private terrace overlooking the garden and forest. This leads to a large multipurpose room and a second adjoining room, two bedrooms and a half-level room that can be used as a dressing room or office. The first floor is completed by a shower room.Outside, the house is set in lush green surroundings. The generously sized swimming pool opens onto a terrace, ideal for relaxing. A summer kitchen with a wood-burning oven extends the reception areas. The carefully maintained garden provides a beautiful continuity between the house and nature. A utility room completes the outdoor facilities. The house benefits from its close proximity to schools, shops and sports facilities in the Metz metropolitan area.With its distinctive architecture, high-end amenities, impressive volumes and sought-after location, this family home will appeal to property enthusiasts looking for space, tranquillity and uniqueness.Shops 4 minutes away by carNursery and primary schools 5 minutes away on footMotorway access 7 minutes away by carREF. 562Additional information* 8 rooms* 4 bedrooms* 2 bathrooms* 1 bathroom* Outdoor space : 1489 SQM* Parking : 5 parking spaces* Property tax : 3 500 €Energy Performance CertificatePrimary energy consumptionc : 122 kWh/m2.yearHigh performance housing*A*B*122kWh/m2.year25*kg CO2/m2.yearC*D*E*F*GExtremely poor housing performance* Of which greenhouse gas emissionsc : 25 kg CO2/m2.yearLow CO2 emissions*A*B*25kg CO2/m2.yearC*D*E*F*GVery high CO2 emissionsEstimated average annual energy costs for standard use, indexed to specific years 2021, 2022, 2023 : between 3940 € and 5380 € Subscription IncludedAgency feesThe fees include VAT and are payable by the vendorMediatorMediation Franchise-Consommateurswww.mediation-franchise.com29 Boulevard de Courcelles 75008 ParisInformation on the risks to which this property is exposed is available on the Geohazards website : www.georisques.gouv.fr
Highlights:
High-end materials
7-metre-high ceilings
Marble staircase
Contact Agent | Espaces Atypiques
Highlights:
High-end materials
7-metre-high ceilings
Marble staircase
Veranda
12×5 swimming pool
Landscaped garden
Summer kitchen with wood-burning oven
