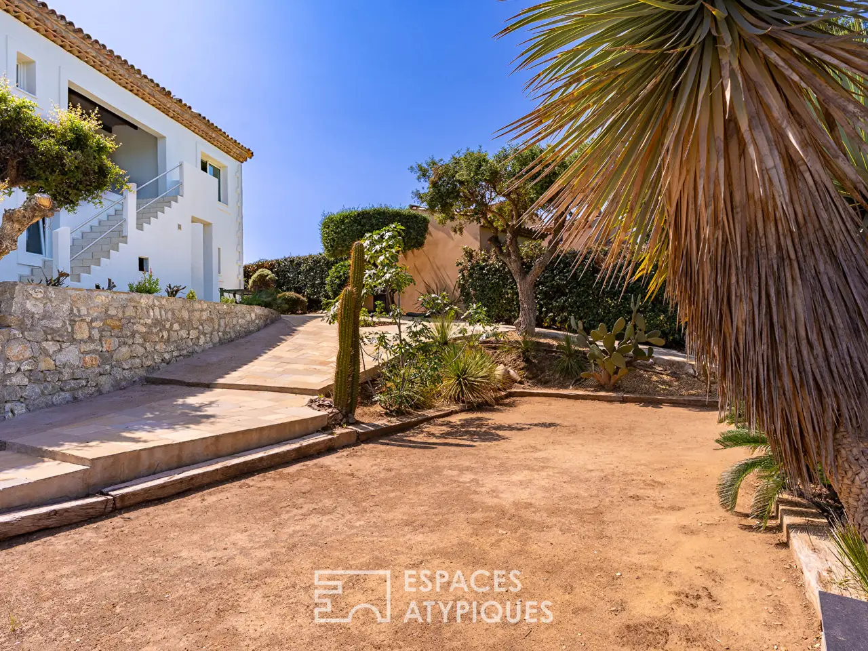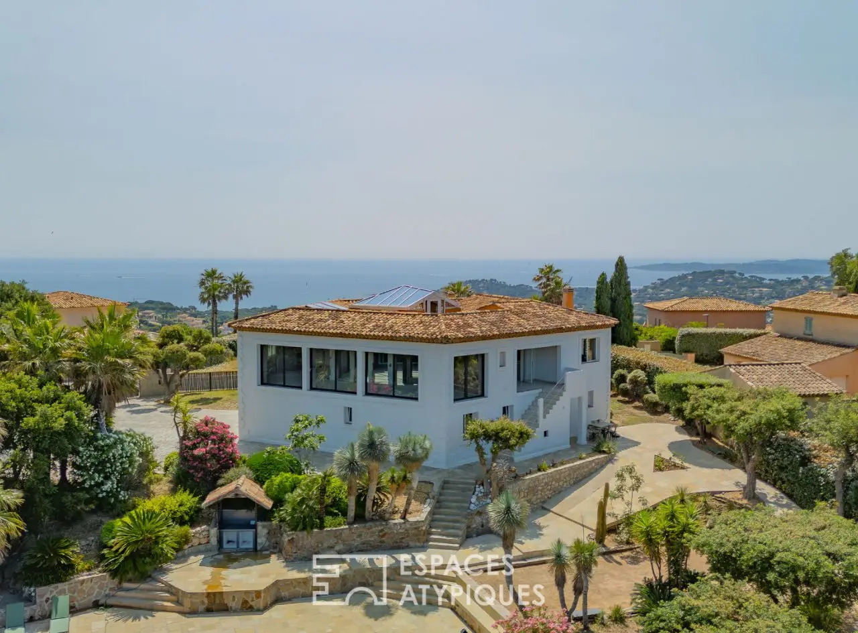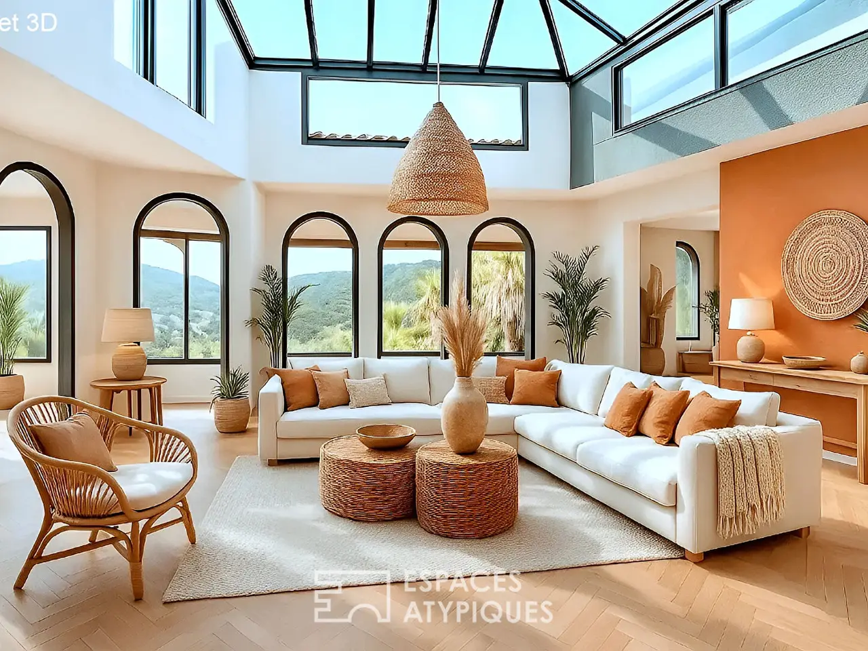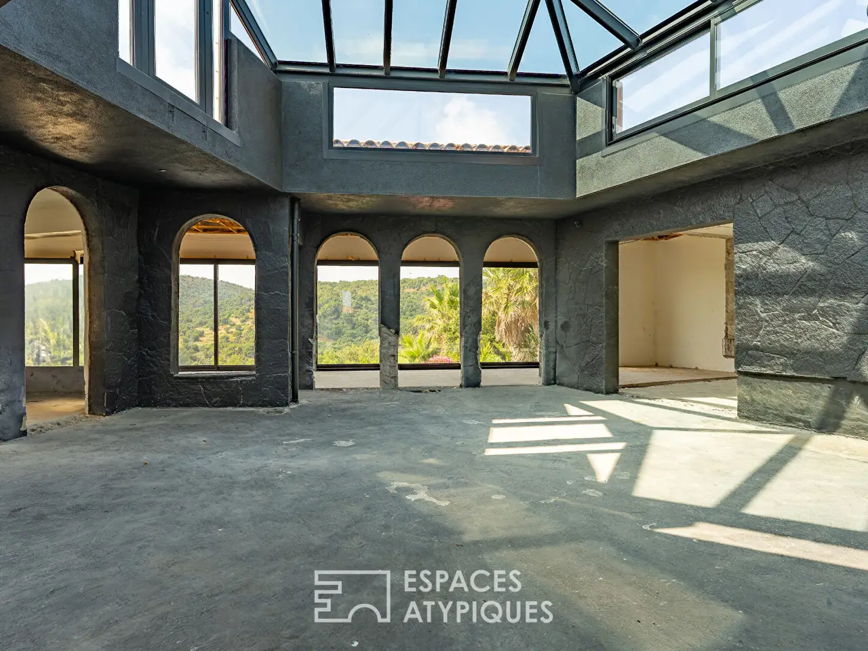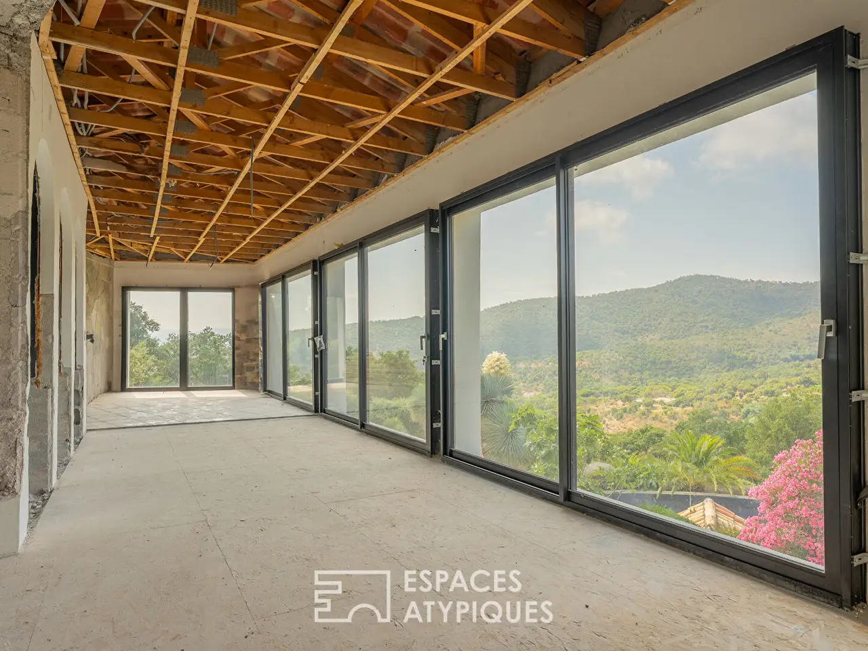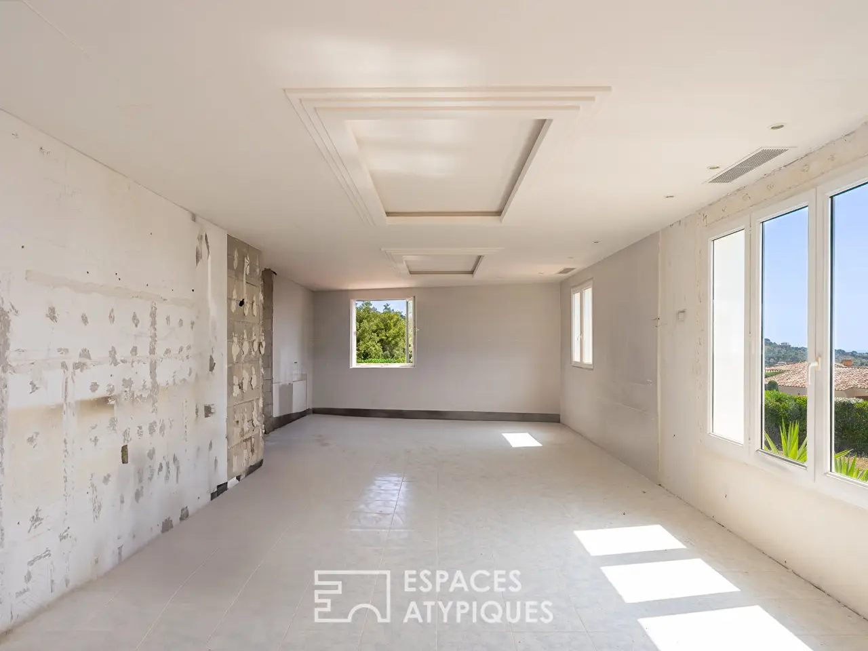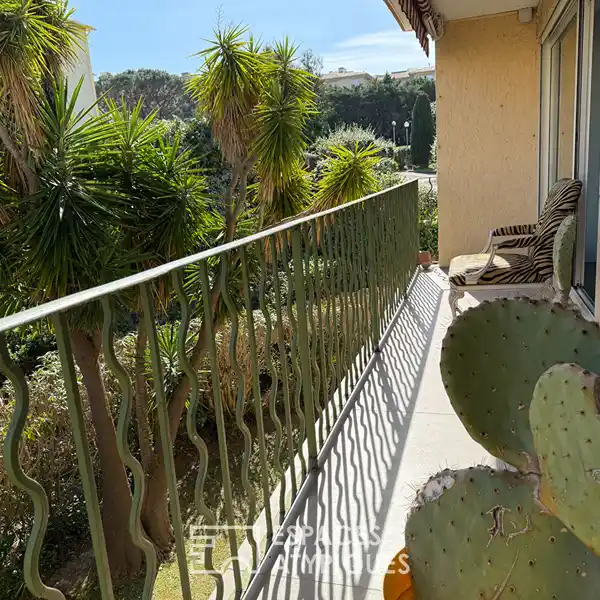Contemporary Villa with Sea and Golf View
USD $1,790,534
Sainte Maxime, France
Listed by: Espaces Atypiques
Contemporary villa with sea and golf view Located in the private and sought-after grounds of the Sainte-Maxime Golf Club, this contemporary villa is an invitation to creativity and freedom. Here, every space is a promise, every corner a call to creation. A true blank canvas, this villa will seduce lovers of generous volumes and tailor-made projects, ready to bring a unique place to life. Let yourself be enchanted by its breathtaking views: on one side, the calm and majestic sea horizon; on the other, the green fairways of the golf course stretching as far as the eye can see. Depending on the mood of the day, enjoy the gentle Mediterranean climate or the elegance of a course, to shape an exceptional and inspiring living environment. Built on a landscaped plot of 1650 sqm in a dominant position, this villa reveals a bright and bold architecture, enhanced by a majestic skydome of light that floods the living room. One of its rare assets: the possibility of transforming part of the roof into a rooftop, offering a 360° view and a breathtaking perspective on the landscapes between the sea and the golf course. Inside, the volumes captivate with their scale: two floors of 247 sqm each, offering infinite development potential. The ground floor is structured around a convivial living space, completed by three bedrooms, a bathroom and a vast garage directly accessible, a space to reinterpret according to your desires and your lifestyle. Upstairs, a vast raw floor to be converted reveals a spectacular ceiling height and independent access, inviting all daring: minimalist loft, light-filled workshop or private suites, each project has its place there. The villa benefits from car access, a petanque court and a large 15 x 7.5 m swimming pool to renovate according to your desires. The photovoltaic panels highlight the contemporary and responsible spirit of this unique project. And the ultimate little luxury: you can leave the house in a golf cart to go directly to the golf greens, enjoying a rare and privileged art of living. Rare and exclusive, this property is much more than just a house: it is a setting of inspiration where architecture, volumes, light and nature converse in complete harmony. An invitation to reinvent every square meter, to create a living space that reflects you, in the heart of a preserved and enchanting environment. ENERGY CLASS: B (53kWh/m2/year) / CLIMATE CLASS: C (15 kg CO2/m2/year). REF. 11454 Additional information * 8 rooms * 4 bedrooms * 3 shower rooms * 1 floor in the building * Outdoor space : 1650 SQM * Parking : 8 parking spaces * Property tax : 4 000 € Energy Performance Certificate Primary energy consumption b : 53 kWh/m2.year High performance housing
Highlights:
Sea and golf course views
Skydome floods living room with light
Potential rooftop terrace with 360° views
Contact Agent | Espaces Atypiques
Highlights:
Sea and golf course views
Skydome floods living room with light
Potential rooftop terrace with 360° views
Large swimming pool for renovation
Photovoltaic panels showcase contemporary spirit
Direct access to golf course via golf cart
Raw second floor with versatile conversion possibilities
Bright and bold architectural design
Petanque court on premises
Generous volume and scale
