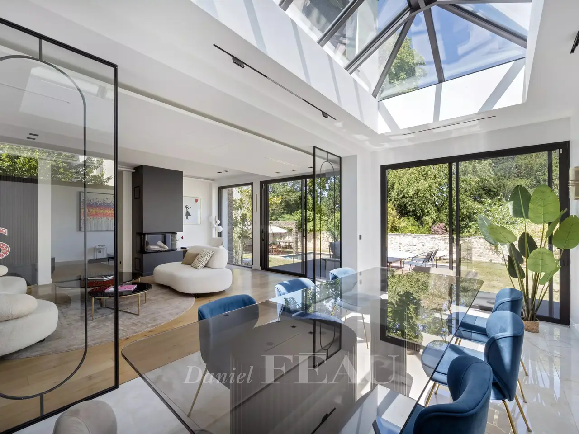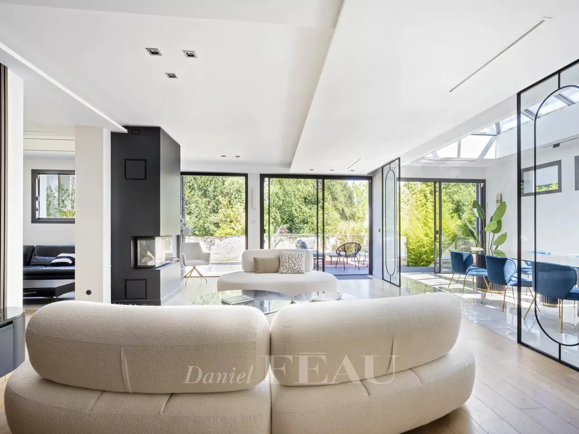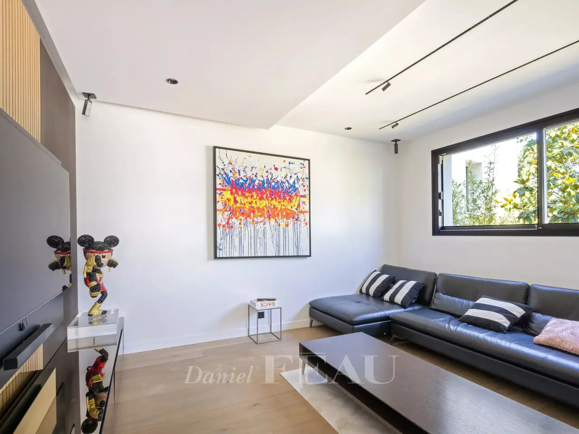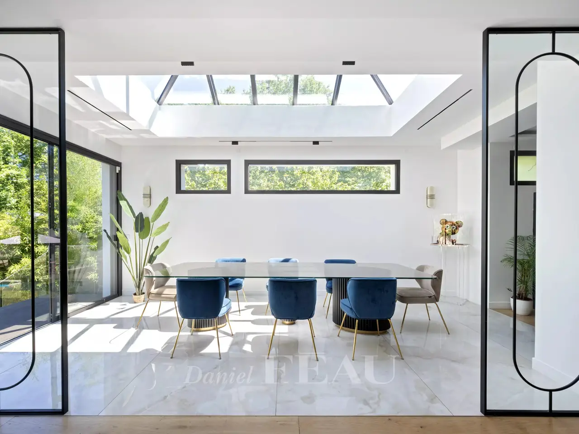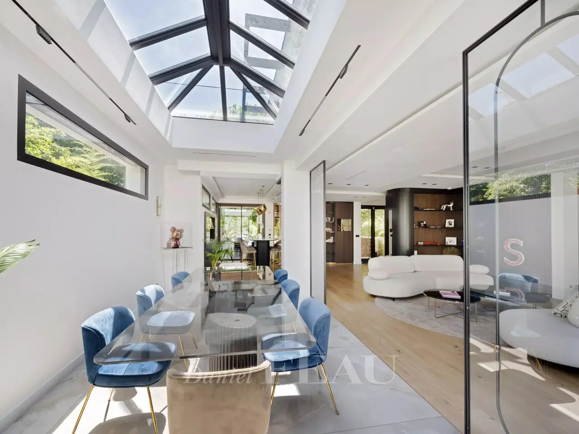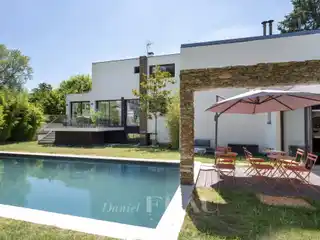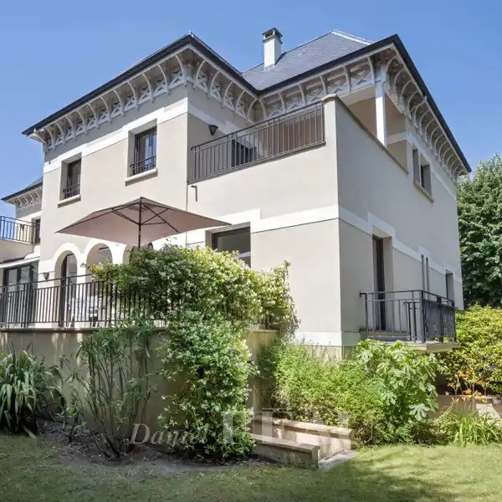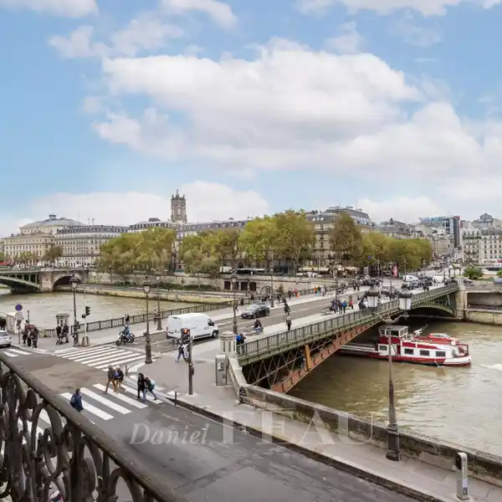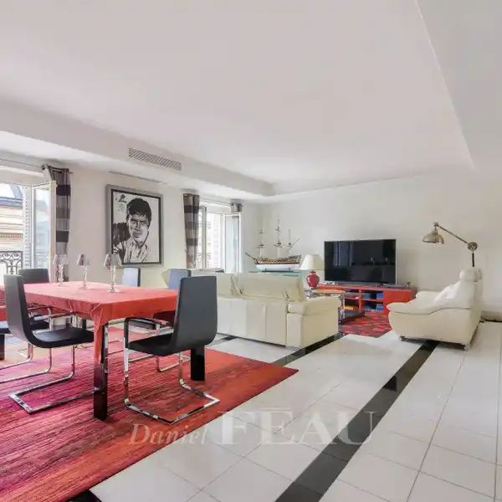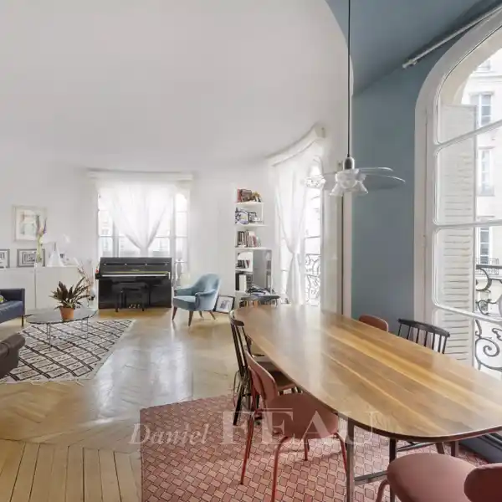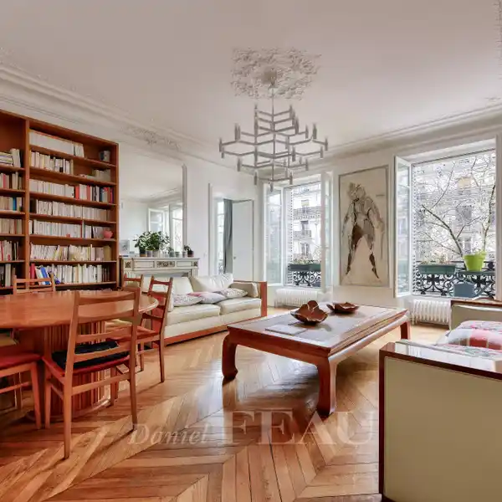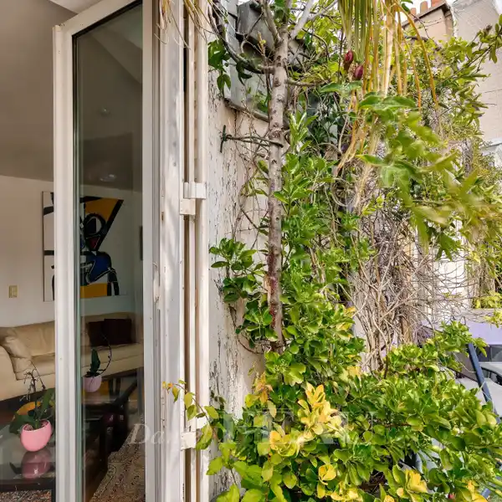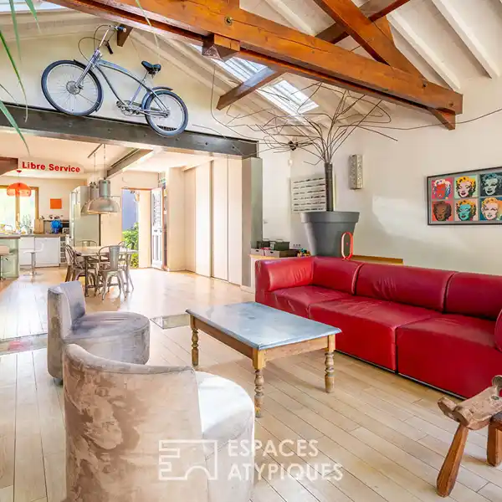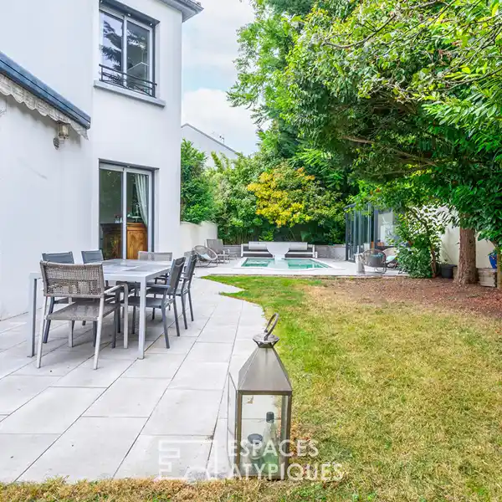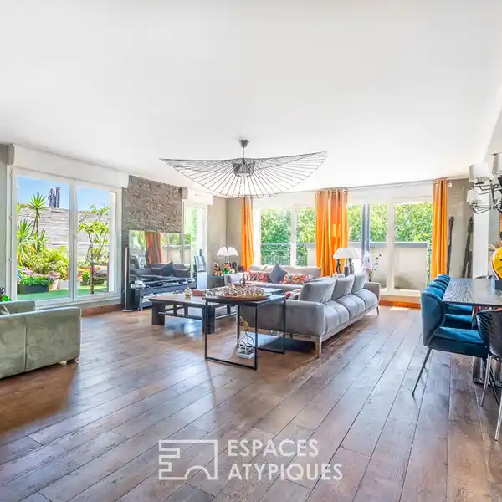Architect-Designed House Steps from the Banks of the Marne
USD $5,783,231
Saint-Maur-des-Fossés, France
Listed by: Marie FABRY | Daniel Feau Conseil Immobilier, SA.
Contemporary Architect-Designed House in La Varenne Saint-Hilaire – Just Steps from the Banks of the Marne Located in the sought-after neighborhood of La Varenne Saint-Hilaire, just a few steps from the banks of the Marne River, this architect-designed house, built in 2018, combines raw concrete and schist for a strikingly contemporary aesthetic. With approximately 400 m² (4,305 sq ft) of living space spread over three levels, this exceptional property sits on a nearly 800 m² (8,611 sq ft) plot, with a 145 m² (1,560 sq ft) building footprint. It also includes a fully equipped 50 m² (538 sq ft) pool house (25 m² on the garden level and 25 m² upstairs). Layout of the spaces: Garden level: Entrance hall with built-in storage Dual-aspect kitchen facing Boulevard de la Marne, with direct access to a first terrace Spacious and bright living room opening directly onto a second terrace and the garden Lounge/study with garden views and direct access Guest toilet with storage Fully equipped technical room: home automation system, distribution panels, thermodynamic water heater, underfloor heating (present on all three levels), centralized air conditioning First floor (sleeping area): 5 bedrooms, including: A master suite with walk-in closet, en-suite bathroom, and access to a private terrace with panoramic Marne views Two bedrooms with private shower rooms Two additional bedrooms with direct access to the terrace 4 bathrooms and 3 separate toilets Pool House (total of 50 m² / 538 sq ft): Open kitchen and living area Bedroom, bathroom, and toilet Natural light-filled basement: Gym with garden access Office with large window overlooking the garden (can serve as an extra bedroom), with adjoining shower room Large storage room with built-in closets Children’s playroom Secondary refrigerator and laundry area Double garage with storage and electric vehicle charging station Outdoor features and amenities: 3 terraces, including one with unobstructed views of the Marne Heated swimming pool (11 x 4.5 m / depth: 1.45 m) with heat pump Landscaped, private garden with no overlooking neighbors This recent home combines contemporary design, functionality, and comfort in a quiet, green setting, just steps from the Marne and the conveniences of La Varenne. The building complies with RT2012 energy regulations.
Highlights:
Architect-designed with raw concrete and schist aesthetic
Fully equipped 50 m² pool house
Underfloor heating on all three levels
Listed by Marie FABRY | Daniel Feau Conseil Immobilier, SA.
Highlights:
Architect-designed with raw concrete and schist aesthetic
Fully equipped 50 m² pool house
Underfloor heating on all three levels
Master suite with walk-in closet and private terrace
Heated swimming pool with heat pump
Gym with garden access
Landscaped private garden
Double garage with storage
Centralized air conditioning
Serene location steps from the Marne.


