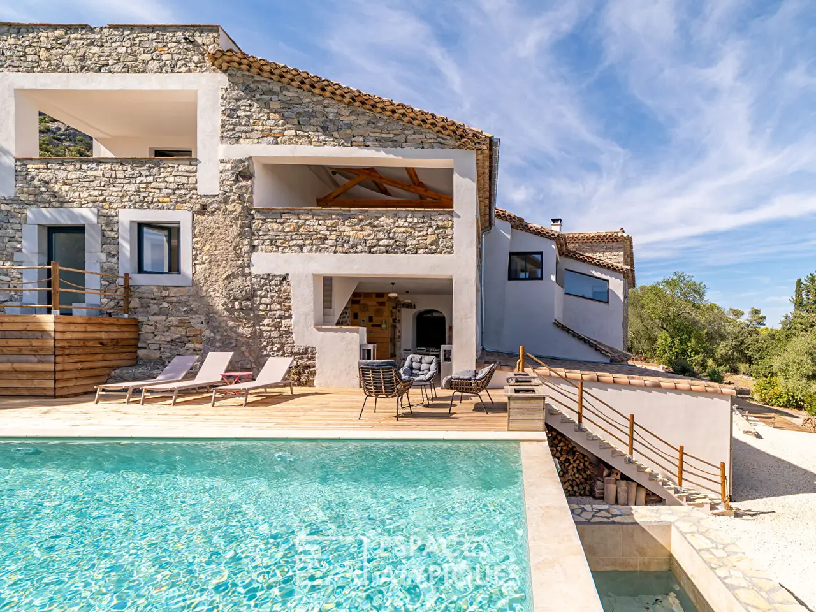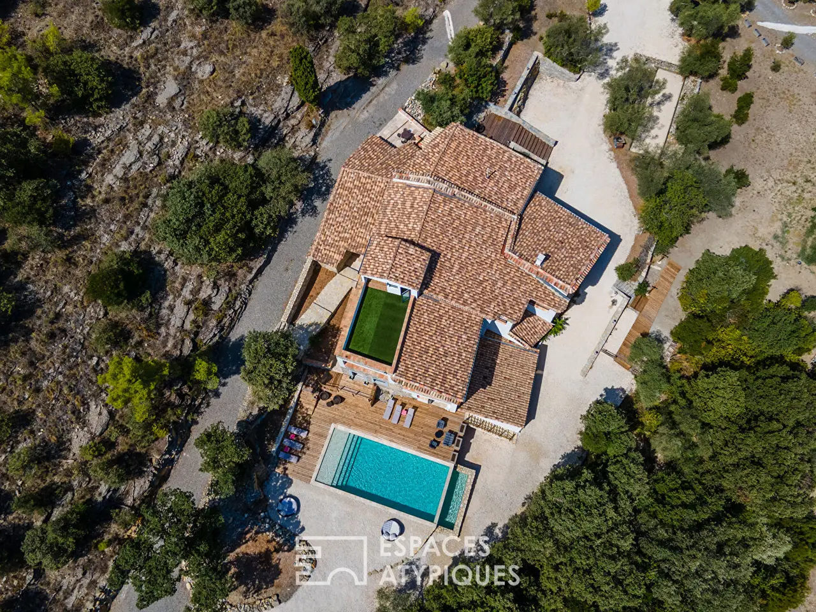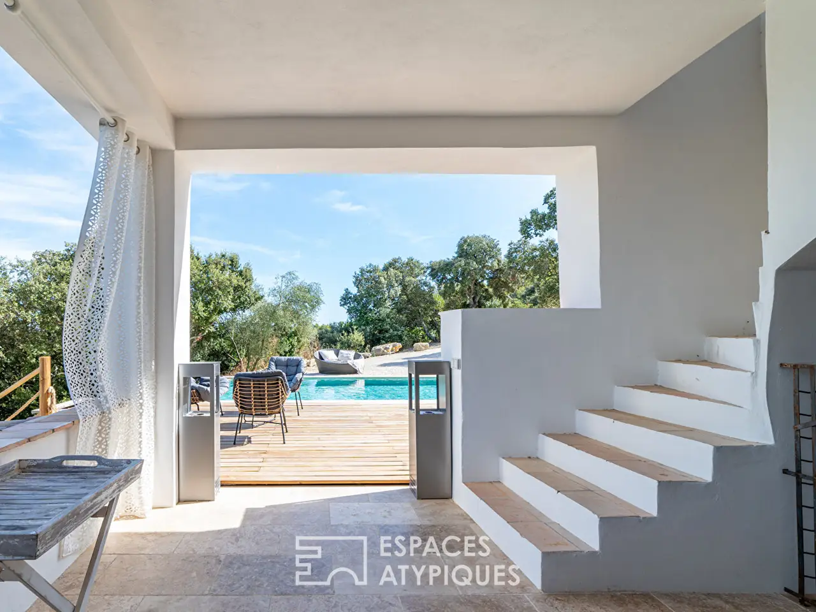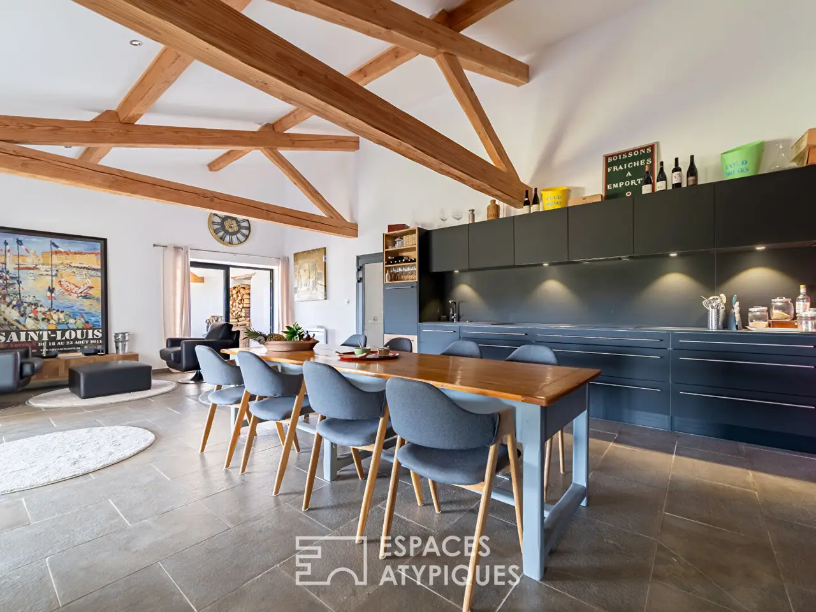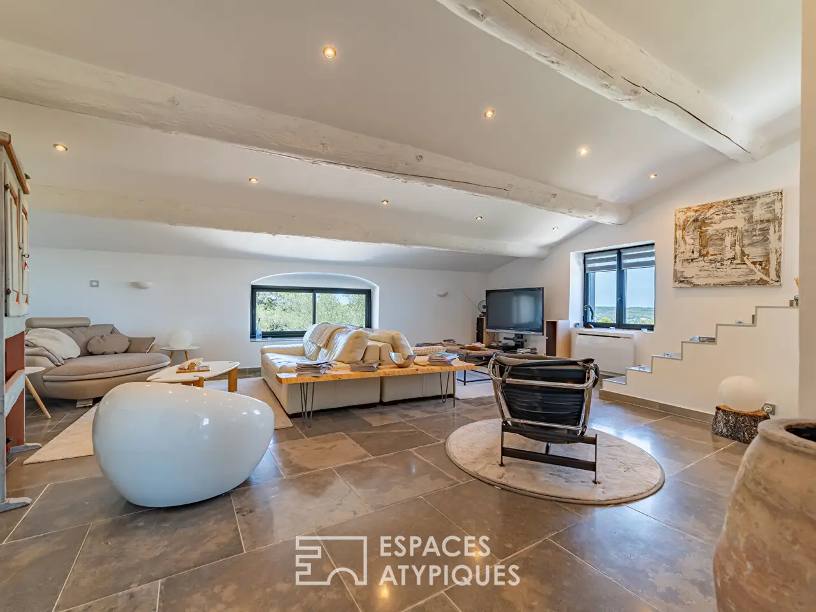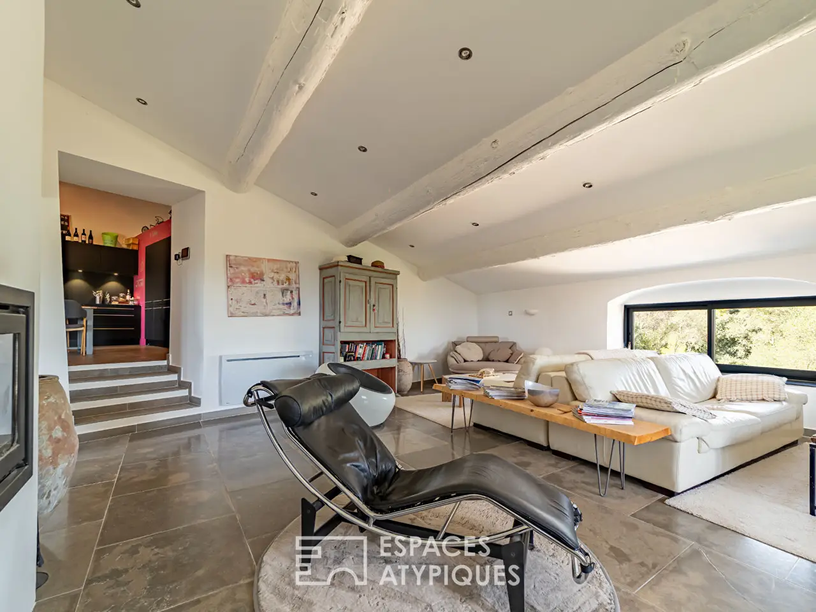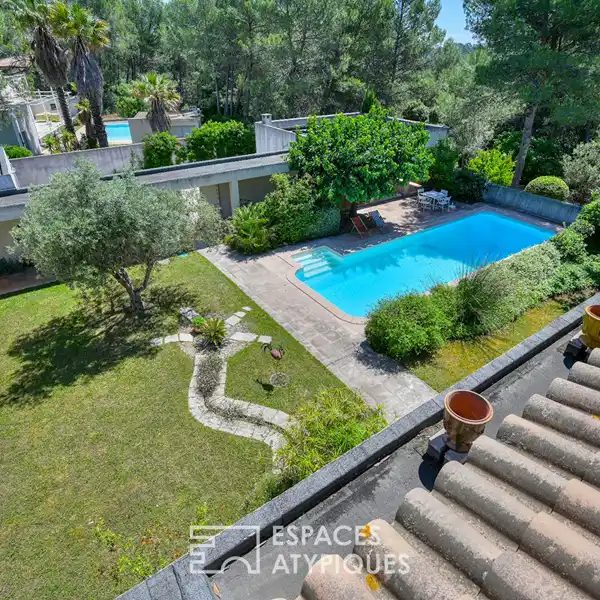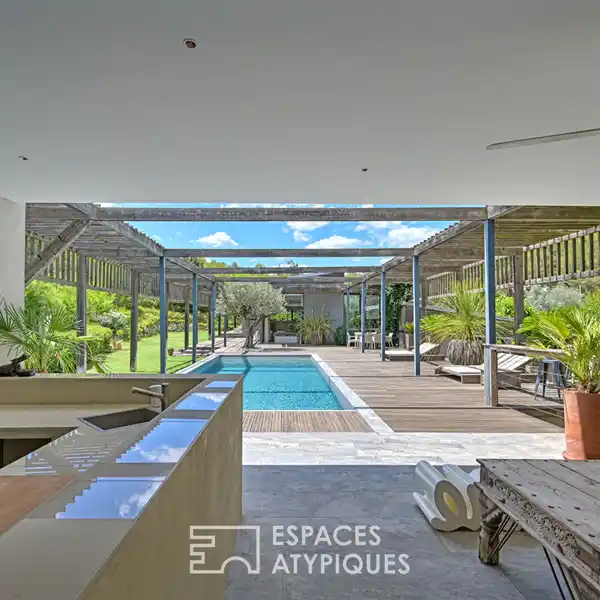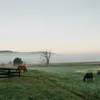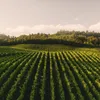Exceptional Farmhouse Located Near Pic St Loup
USD $2,262,264
Saint Mathieu De Treviers, France
Listed by: Espaces Atypiques
Located near Pic St Loup, this exceptional farmhouse, combining the authentic charm of an old building with a very successful recent renovation, is nestled in a preserved and beautiful natural environment.The farmhouse covers more than 400 m2 in the heart of a private estate of more than 2.5 hectares offering a privileged living environment between Nimes and Montpellier, just 5 minutes from shops and 35 minutes from a TGV station.The home presents an astonishing interior circularity optimizing the use of space by offering various living volumes that are generous, bright and always open to the exterior and the garden.On one level, there is a first reception lounge, a charming vaulted reception room opening onto the summer kitchen adjoining the swimming pool.Upstairs, a large, very welcoming living room adjoins the large dining kitchen, the real heart of the house, with high-end equipment. This place opens onto a panoramic terrace allowing us to fully appreciate the exceptional environment available to us.5 very large bedrooms are available, each has a large full bathroom and offers direct access to the garden or a private terrace.In the heart of this preserved nature, the property offers a relaxation area with a sublime 11 x 5 m infinity pool and a beautiful wooden beach.The home also includes a wine cellar, a garage as well as numerous parking spaces for guests.With more than 2.5 hectares of land, this extraordinary property offers a true place of rejuvenation allowing you to enjoy a vast private space in a breathtaking natural setting while being close to amenities and major cities.ENERGY CLASS: C / CLIMATE CLASS: AEstimated average amount of annual energy expenditure for standard use, established based on energy prices for the year 2023: between 2864 euros and 3876 euros.Information on the risks to which this property is exposed is available on the Georisks website: www. georisks.gouv.frContact : Claudine 06 22 17 01 66REF. 8823Additional information* 9 rooms* 5 bedrooms* 5 bathrooms* 2 floors in the building* Outdoor space : 25000 SQM* Parking : 20 parking spaces* Property tax : 3 182 €Energy Performance CertificatePrimary energy consumptionc : 123 kWh/m2.anHigh performance housing*A*B*123kWh/m2.an4*kg CO2/m2.anC*D*E*F*GExtremely poor housing performance* Of which greenhouse gas emissionsa : 4 kg CO2/m2.anLow CO2 emissions*4kg CO2/m2.anA*B*C*D*E*F*GVery high CO2 emissionsEstimated average amount of annual energy expenditure for standard use, established from energy prices for the year 1970 : between 2864 € and 3876 €Agency feesThe fees include VAT and are payable by the vendorMediatorMediation Franchise-Consommateurswww.mediation-franchise.com29 Boulevard de Courcelles 75008 ParisInformation on the risks to which this property is exposed is available on the Geohazards website : www.georisques.gouv.fr
Highlights:
Vaulted reception room with summer kitchen
Large dining kitchen with high-end equipment
Panoramic terrace with exceptional views
Contact Agent | Espaces Atypiques
Highlights:
Vaulted reception room with summer kitchen
Large dining kitchen with high-end equipment
Panoramic terrace with exceptional views
Sublime 11x5m infinity pool with wooden beach
Wine cellar and garage included
2.5 hectares of private land
5 large bedrooms with full bathrooms
Direct access to garden or private terrace
Relaxation area with beautiful pool
Generous living volumes with circularity optimal design
