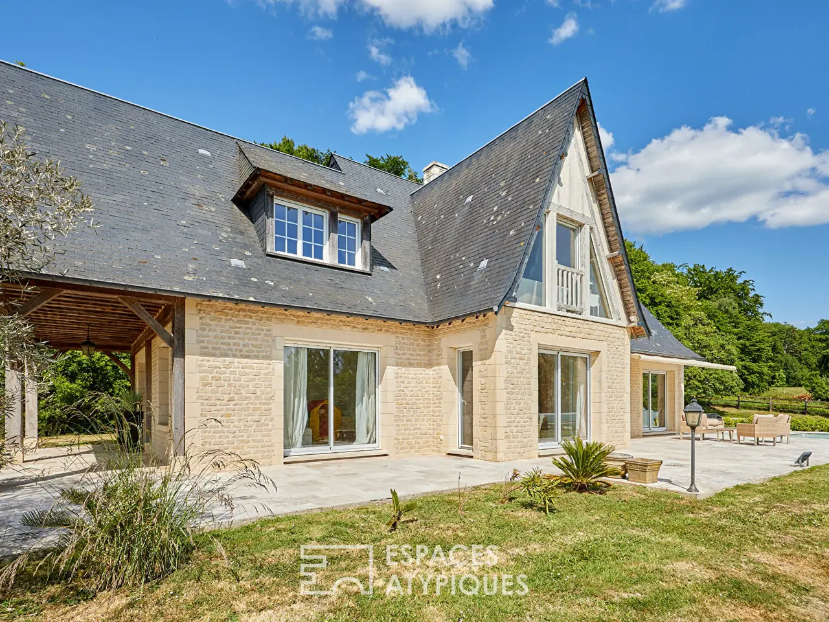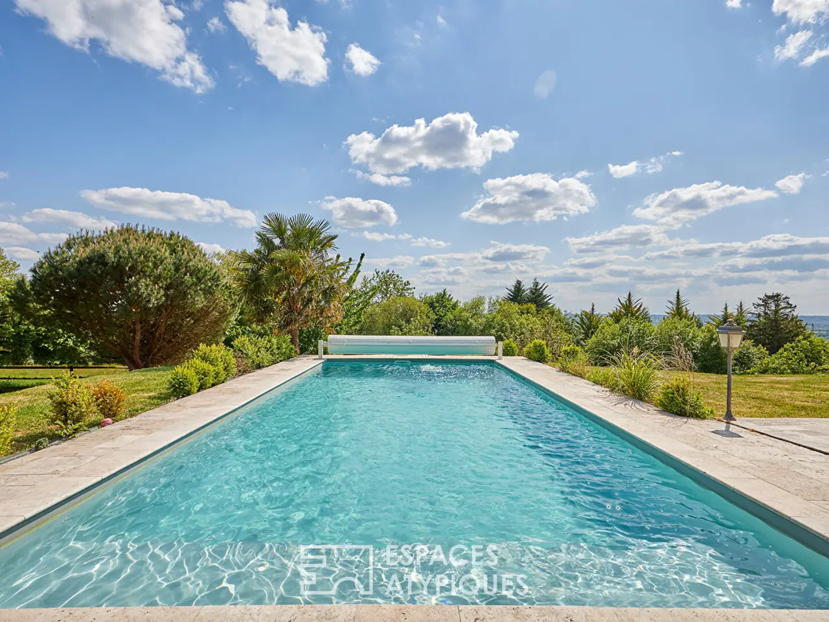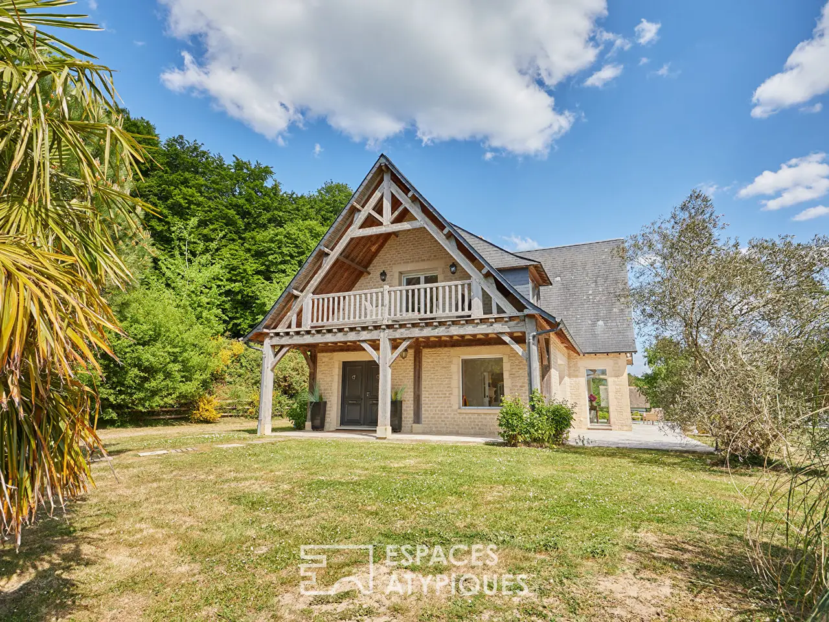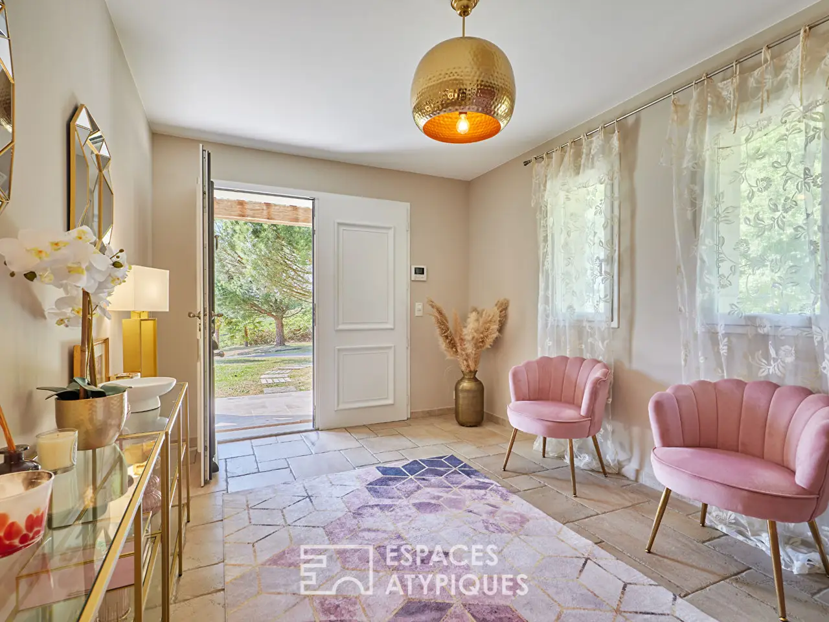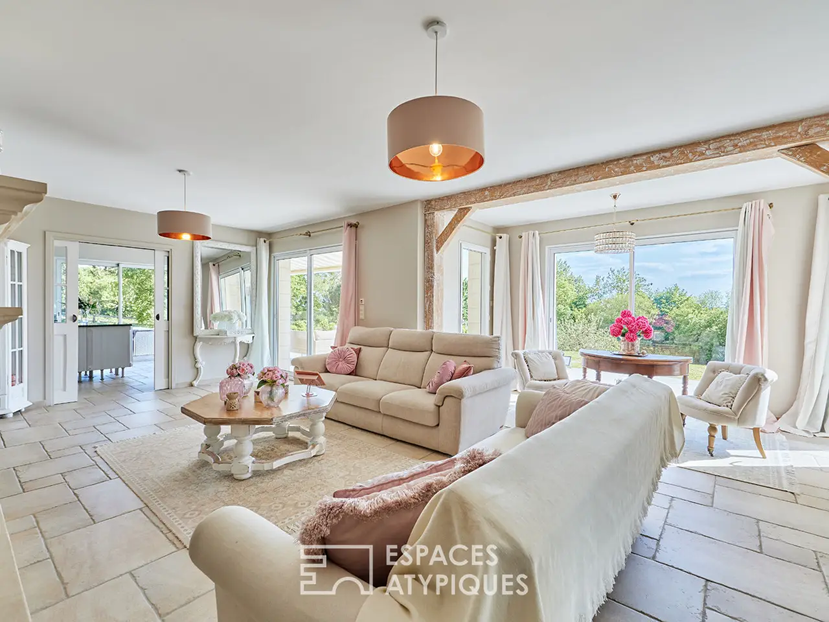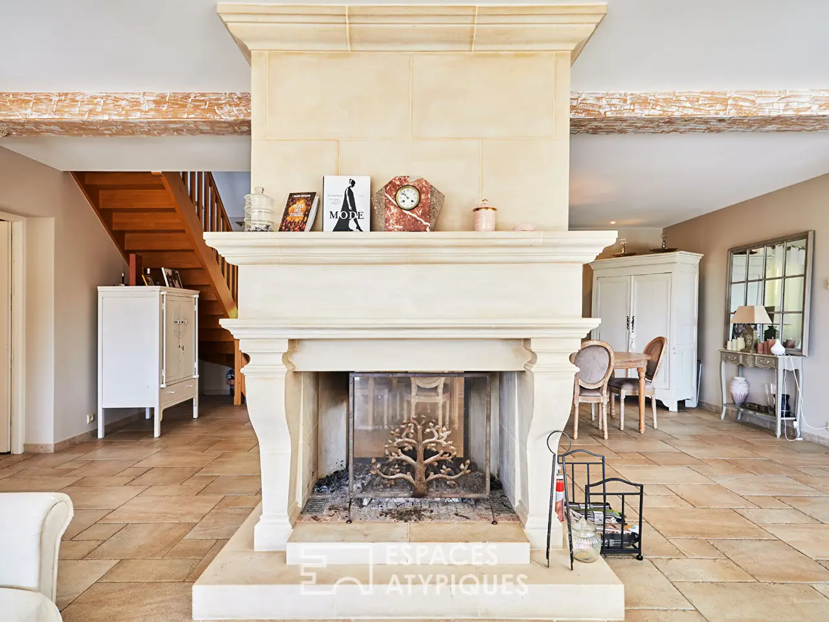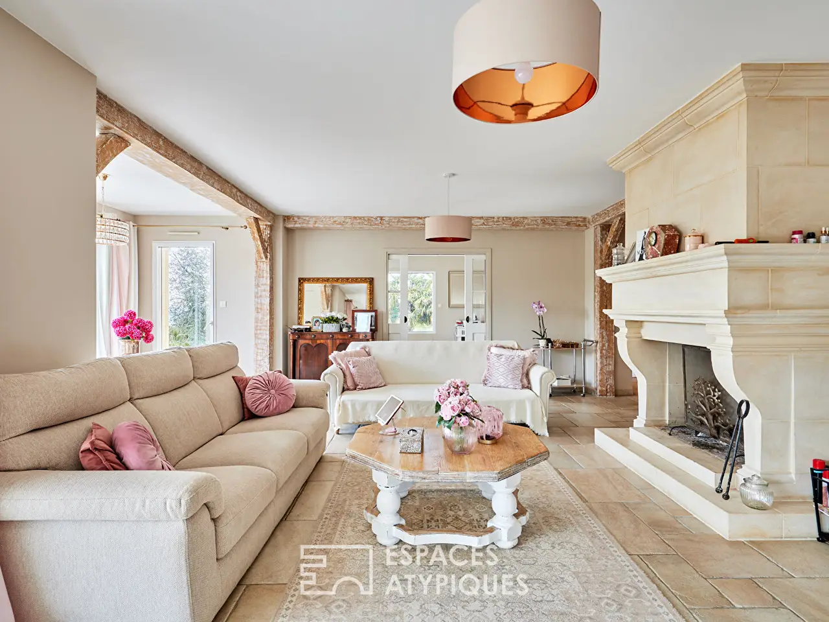Residential
Saint Martin Aux Chartrains, France
Listed by: Espaces Atypiques
Just 10 minutes from Deauville, in the heart of a lush, unspoiled setting, this elegant architect-designed house of approximately 240 sqm sits on a 2.8-hectare plot. Designed to combine comfort, spaciousness, and quality of life, it boasts superb exteriors with a swimming pool, travertine terrace, panoramic balconies, and landscaped areas ideal for keeping horses. The spaciousness is impressive from the moment you enter. A vast, light-filled living room is arranged around a double-hearth fireplace, harmoniously separating two living rooms and a cozy dining room. Large bay windows provide direct access to the terrace, emphasizing the seamless flow between indoors and outdoors. The fully fitted and equipped kitchen also opens onto the terrace. A spacious laundry room with an adjoining shower room completes this level, as does access to a full basement. Upstairs, a large mezzanine leads to a bedroom with a covered terrace, two other bedrooms with connecting perimeter balconies, a bathroom with a walk-in shower, and a bathroom with a bathtub. The layout allows for the creation of a master suite on the ground floor with direct access to the exterior. The exterior unfolds onto a wooded and enclosed park, with meadows that can accommodate horses thanks to existing paddocks. The south-facing swimming pool benefits from a breathtaking panoramic view of the surrounding countryside. The tranquility of the place is enhanced by the absence of vis-a-vis and the immediate proximity of walking trails. Shops, schools, and main roads are quickly accessible. This unique property seduces with the quality of its services, its omnipresent light, its generous volumes, and its exceptional natural setting. ENERGY CLASS: C / CLIMATE CLASS: A Estimated amount of annual energy expenditure for standard use, established from average energy prices indexed for the years 2021, 2022, 2023 (subscriptions included): between 2910 euros and 3980 euros. Information on the risks to which this property is exposed is available on the Georisques website: www.georisques.gouv.fr Contact: Charline BERTHOMIER-CHARLES, Independent commercial agent 06.37.27.10.18 EI RSAC: 940 622 970 RCS Lisieux
REF. 10928
Additional information
* 7 rooms
* 3 bedrooms
* 3 bathrooms
* 1 floor in the building
* Outdoor space : 28138 SQM
* Property tax : 3 047 €
Energy Performance Certificate
Primary energy consumption
c : 168 kWh/m2.year
High performance housing
*
A
*
B
*
168
kWh/m2.year
5*
kg CO2/m2.year
C
*
D
*
E
*
F
*
G
Extremely poor housing performance
* Of which greenhouse gas emissions
a : 5 kg CO2/m2.year
Low CO2 emissions
*
5
kg CO2/m2.year
A
*
B
*
C
*
D
*
E
*
F
*
G
Very high CO2 emissions
Estimated average annual energy costs for standard use, indexed to specific years 2021, 2022, 2023 : between 2910 € and 3980 € Subscription Included
Agency fees
The fees include VAT and are payable by the vendor
Mediator
Mediation Franchise-Consommateurs
www.mediation-franchise.com
29 Boulevard de Courcelles 75008 Paris
Information on the risks to which this property is exposed is available on the Geohazards website : www.georisques.gouv.fr
