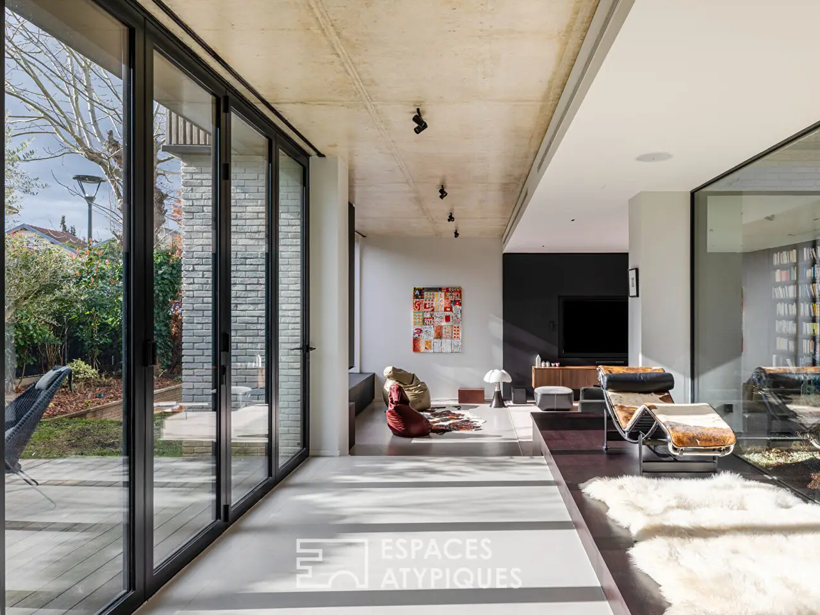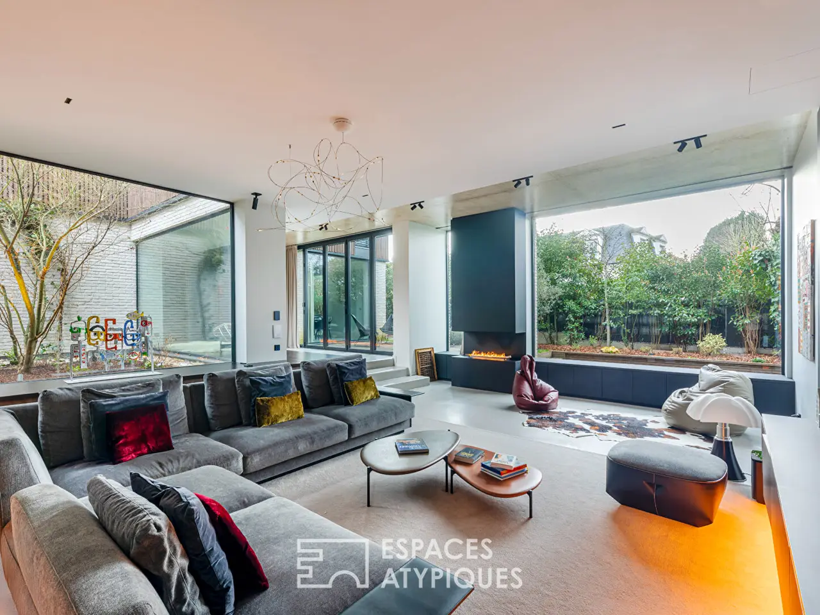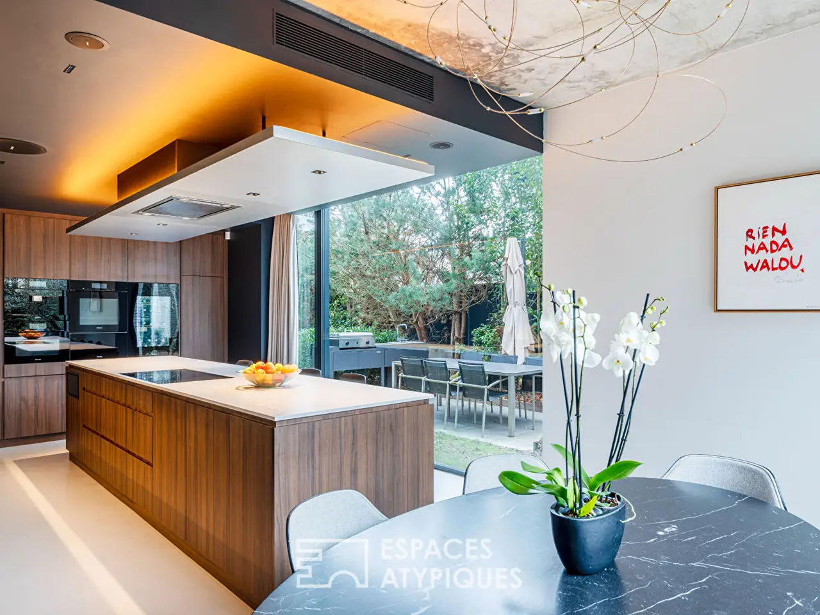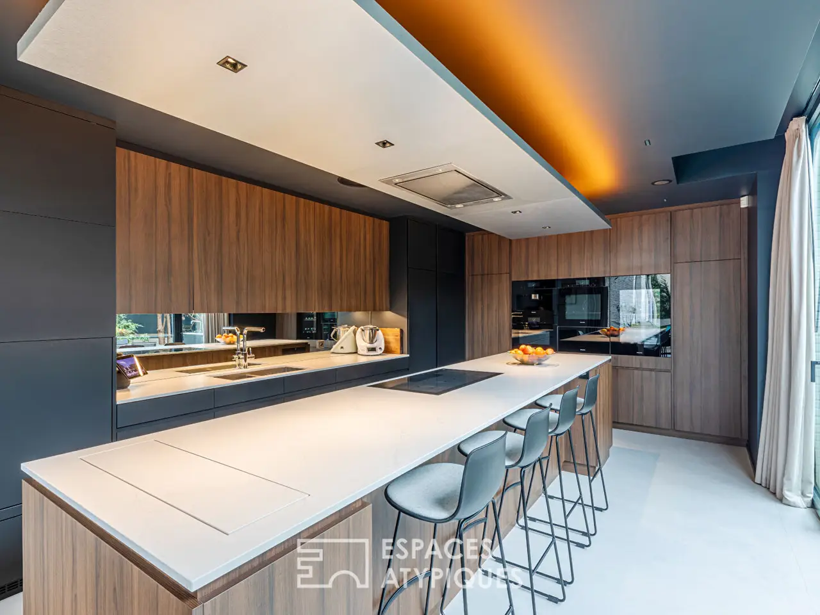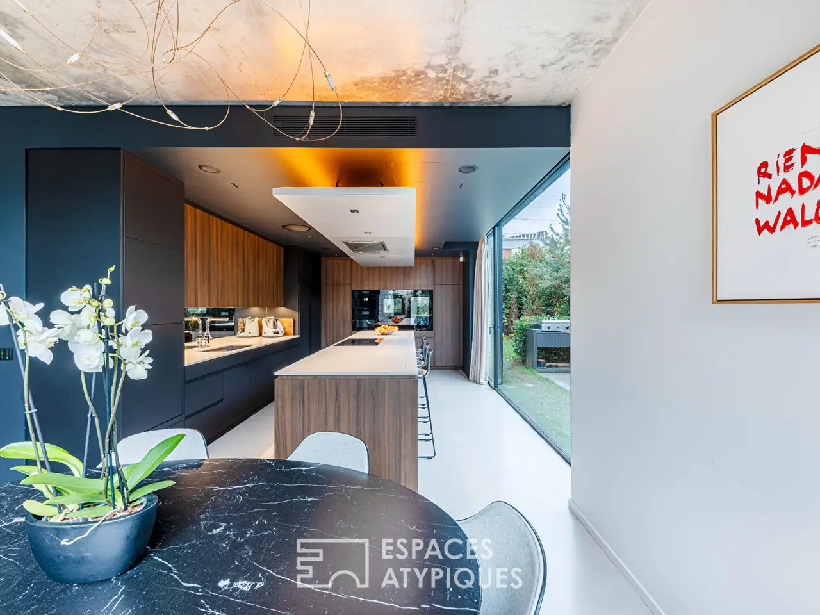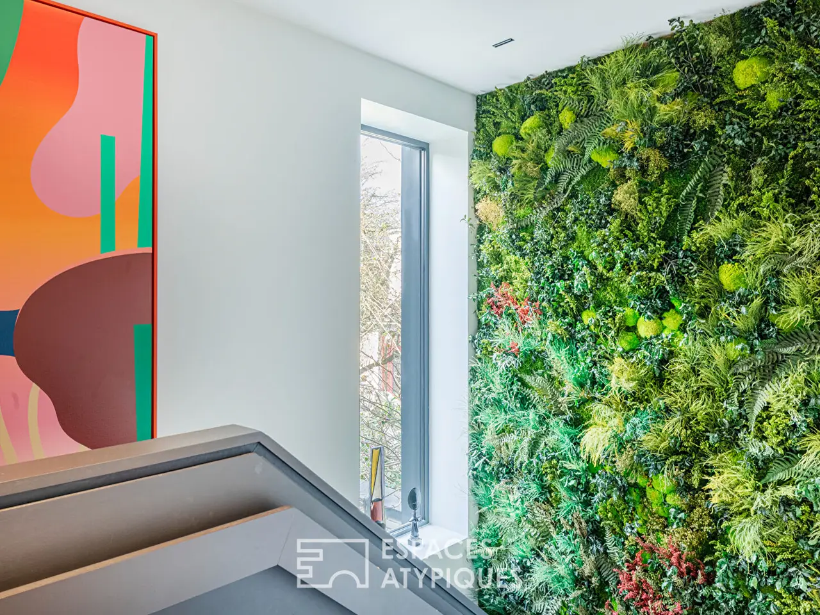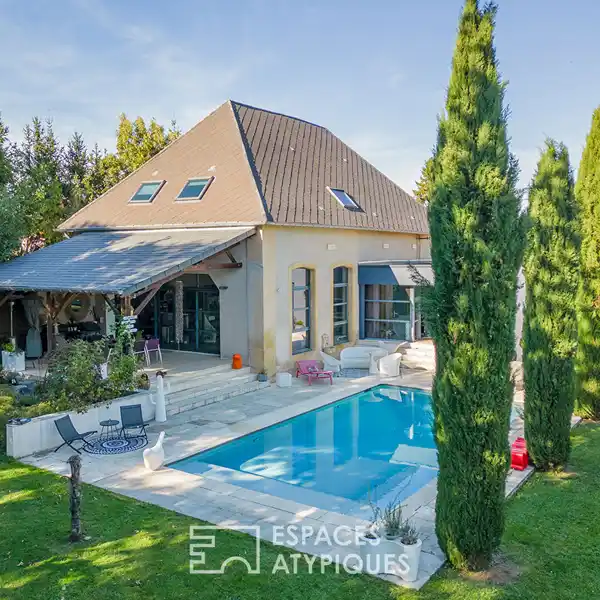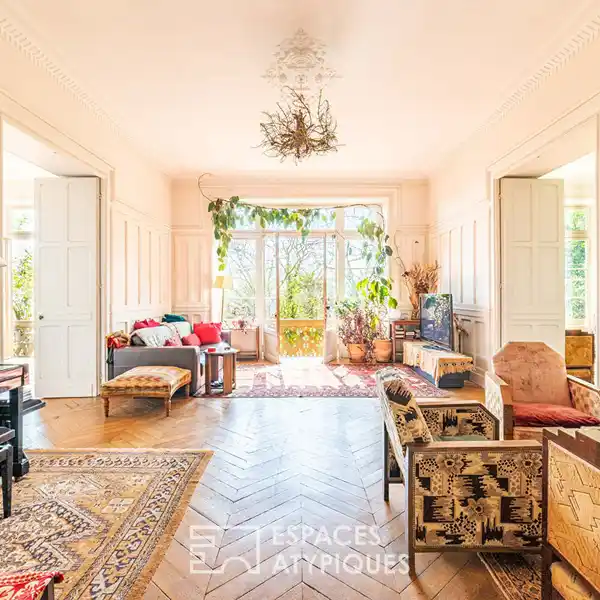Magnificent Home in a Peaceful Setting
USD $1,922,074
Saint Gratien, France
Listed by: Espaces Atypiques
Nestled in the peaceful Petit Lac district of Saint-Gratien, just a few steps from Enghien-les-Bains, its lake and its casino, this magnificent 280 sqm architect-designed house reinvents the codes of contemporary housing. The combination of wood cladding and white brick, the metal sunshades that let the light filter through embody a contemporary vision of aesthetics where functionality is not forgotten. Past the vestibule, the space opens onto a masterful living room enhanced by a raw concrete ceiling, a waxed concrete floor and natural light that generously passes through the large bay windows. The open kitchen, with clean lines and wood and black finishes, blends harmoniously into this graphic and elegant ensemble. The interior and exterior merge thanks to landscaped integrations and large bay windows opening onto the exterior, thus extending the interior living spaces towards the wooden terrace or the patio grill reserved for summer lunches. The night area consists of four bedrooms including a suite and a master suite designed like hotel suites. The master suite is composed of an office with a spacious bedroom and a bathroom with integrated dressing room in its extension. Every detail has been designed to combine aesthetics and comfort, in a coherent architectural continuity. The outdoor spaces, for their part, have not been forgotten and offer a landscaped garden organized around different spaces: a wooden terrace for the lounge area, a patio grill for lunches as well as a jacuzzi area directly connected to the wellness area of the house where hammam and sauna will ensure moments of pure relaxation. Here reigns a minimalist spirit, raw materials and play of volumes create a resolutely modern atmosphere. A bold achievement that will appeal to lovers of design and unusual spaces. A garage completes this rare property located less than 30 minutes from Paris Porte Maillot by RER C. ENERGY CLASS: B / CLIMATE CLASS: A Estimated annual costs: between EUR1,700 and EUR2,350 per year Average energy prices indexed for the years 2021, 2022, 2023 Regulatory information on the risks to which this property is exposed is available on the Georisques website: www.georisques.gouv.fr We remind you that following article I.561-5 of the Monetary and Financial Code, a copy of the identity document of all visitors will be requested before the visit. Corinne Poulain - 06 28 62 07 28 REF. 575 Additional information * 7 rooms * 4 bedrooms * 1 bathroom * 1 bathroom * 1 floor in the building * Outdoor space : 470 SQM * Property tax : 3 487 € Energy Performance Certificate Primary energy consumption b : 79 kWh/m2.an High performance housing
Highlights:
Architect-designed house with wood and white brick facade
Raw concrete ceiling in masterful living room
Open kitchen with clean lines and wood finishes
Contact Agent | Espaces Atypiques
Highlights:
Architect-designed house with wood and white brick facade
Raw concrete ceiling in masterful living room
Open kitchen with clean lines and wood finishes
Landscaped garden with wooden terrace and patio grill
Master suite designed like a hotel suite
Wellness area with hammam and sauna
Minimalist spirit with play of volumes
Garage for convenient parking
Large bay windows bringing in natural light
Jacuzzi area for relaxation in the garden
