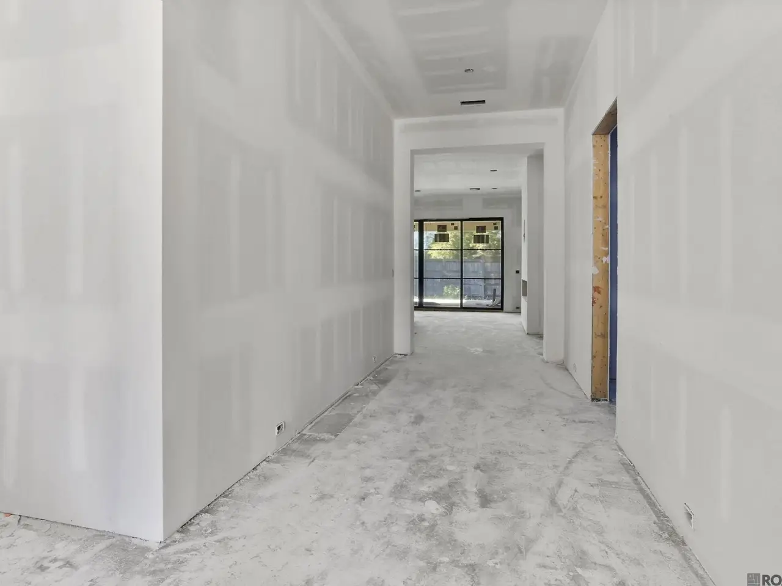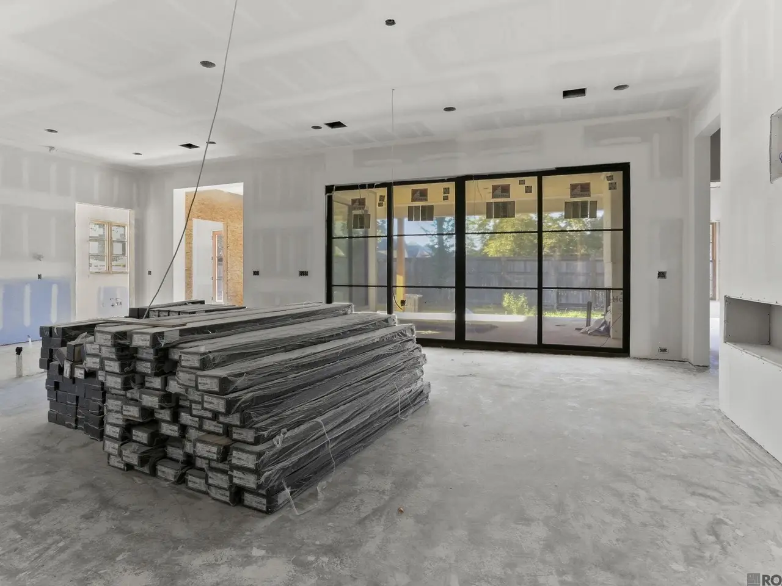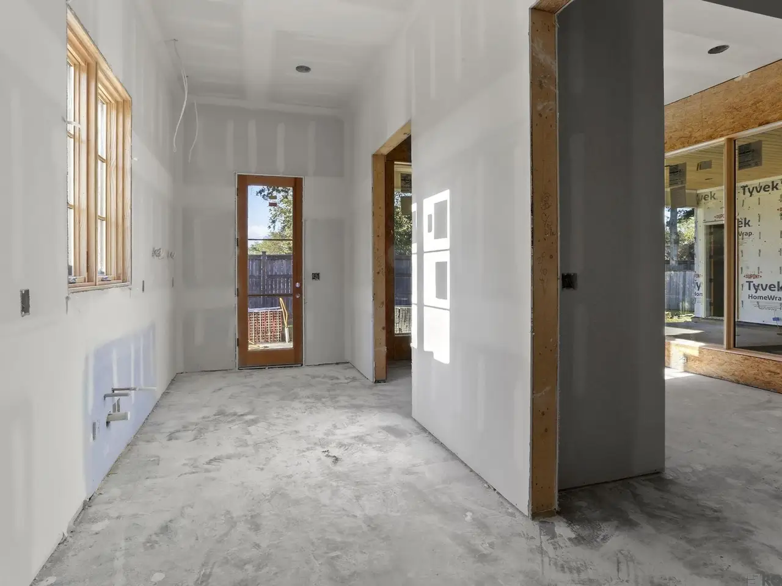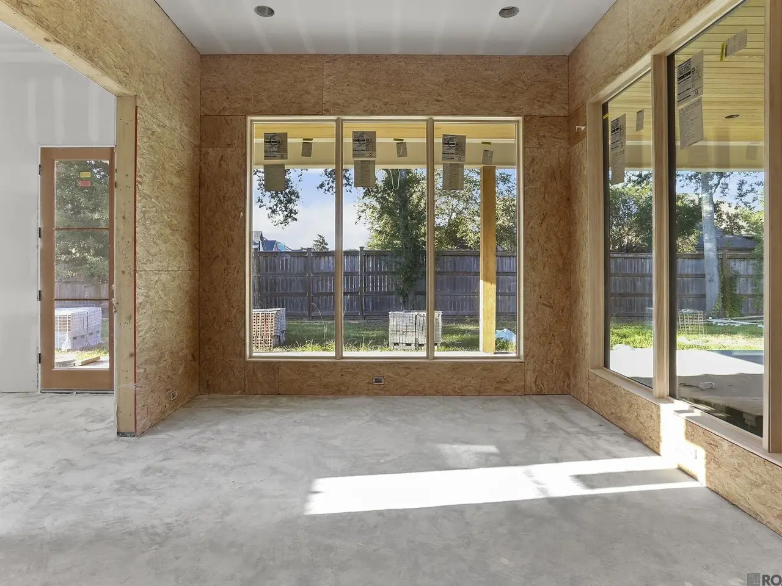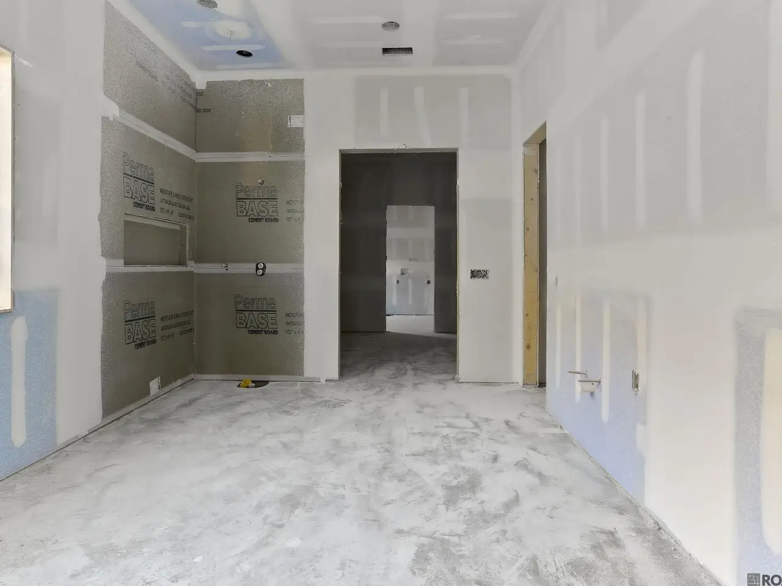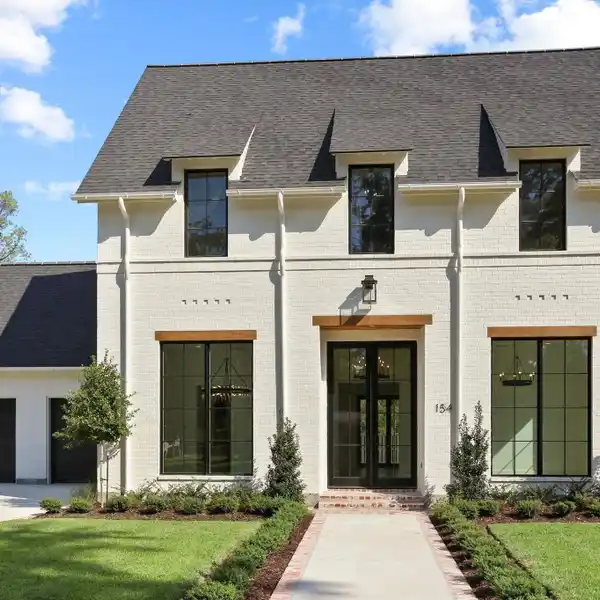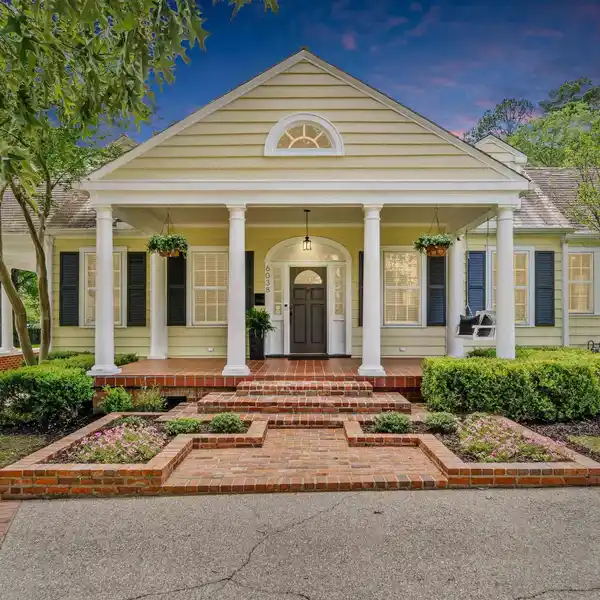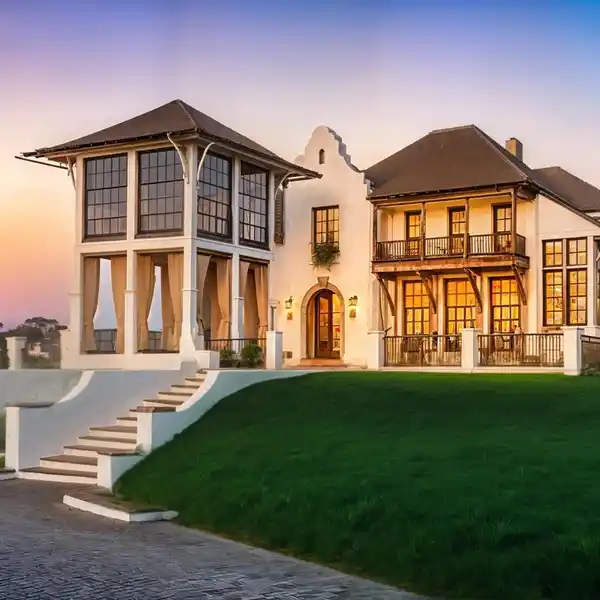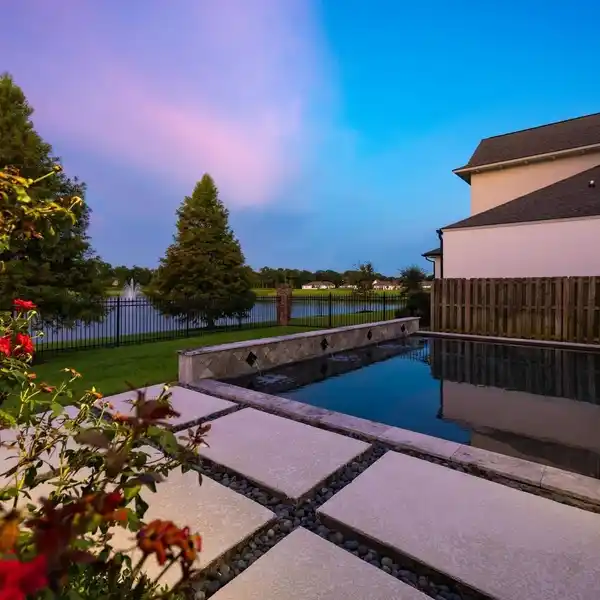Residential
9617 Inniswold Park Lane, Baton Rouge, Louisiana, 70809, USA
Listed by: Anna Arceneaux | PINO & Associates
Nestled within the boutique, gated community of Inniswold Park, this luxury new-construction home is set to be complete just in time for the holidays. Designed to blend sophistication with comfort, it offers a warm, inviting palette that instantly feels like home while exuding timeless elegance. Spanning over 4,300 square feet, the thoughtfully designed floor plan includes four bedrooms, each with its own private bath, along with a powder room for guests. The primary suite is located on the first floor with custom shiplap ceiling and access to the outdoor living space. The primary bath is a peaceful retreat with spa-inspired finishes and an expansive walk-in closet that connects to the laundry room. A dedicated office and an upstairs flex space ensure both work and leisure have their place, while a practical mudroom adds function to everyday living. At the heart of the home, the gourmet kitchen is crafted for both entertaining and daily ease, with chef's appliances, custom cabinetry, expansive butler's and walk-in pantries, and a large central island that invites gathering. High ceilings and abundant natural light flow through the open living and dining areas, highlighting the home’s clean lines and elegant details. Seamlessly extending the living space, oversized doors open to a covered outdoor retreat complete with a full kitchen and fireplace—perfect for hosting or simply unwinding. The lot offers just the right balance of privacy and green space with room for custom pool options. Inniswold Park is prized for its intimate scale, security, and central location—minutes from shopping, dining, schools, hospitals, and both 1-10 and 1-12.
Highlights:
Custom shiplap ceiling in primary suite
Chef's appliances and custom cabinetry
Covered outdoor retreat with full kitchen and fireplace
Listed by Anna Arceneaux | PINO & Associates
Highlights:
Custom shiplap ceiling in primary suite
Chef's appliances and custom cabinetry
Covered outdoor retreat with full kitchen and fireplace
Spa-inspired finishes in primary bath
Expansive walk-in closet connecting to laundry room

