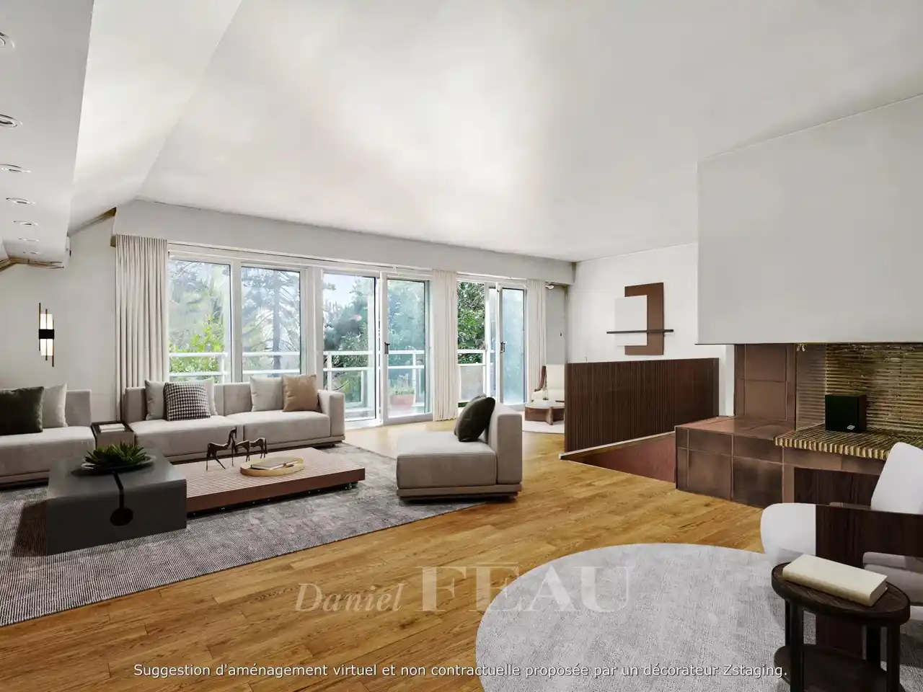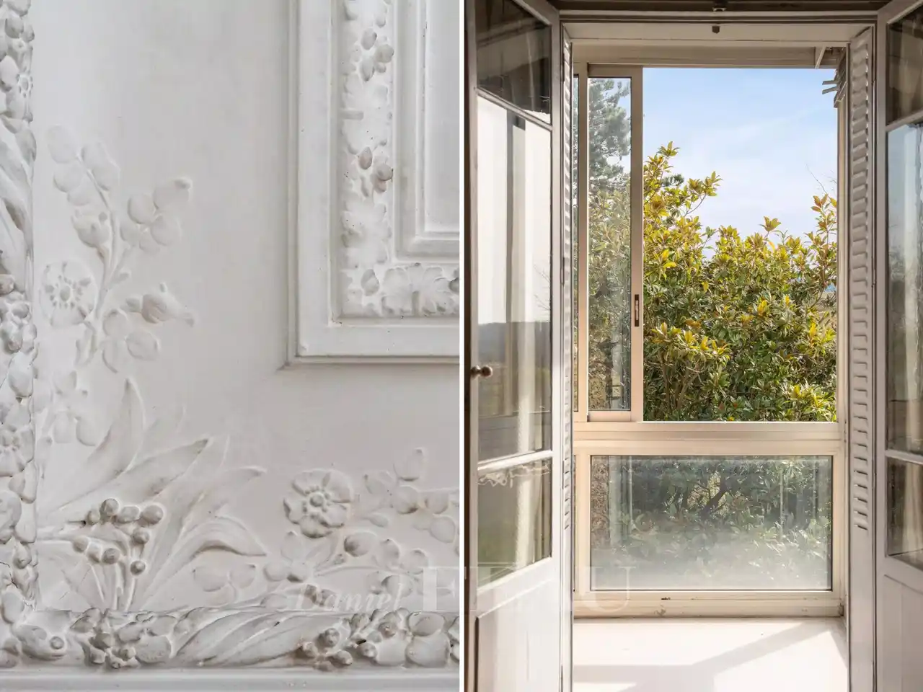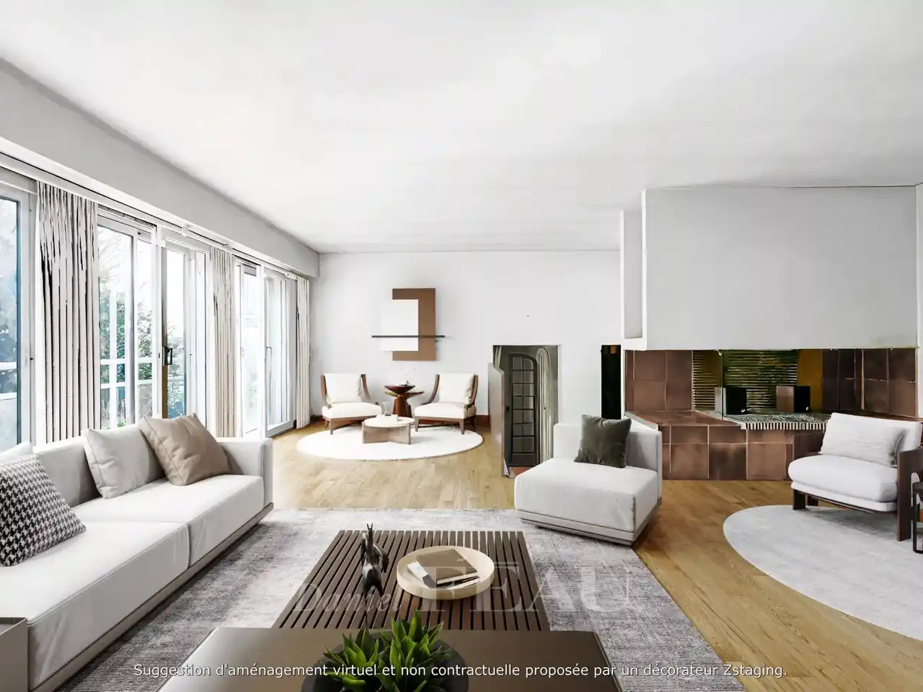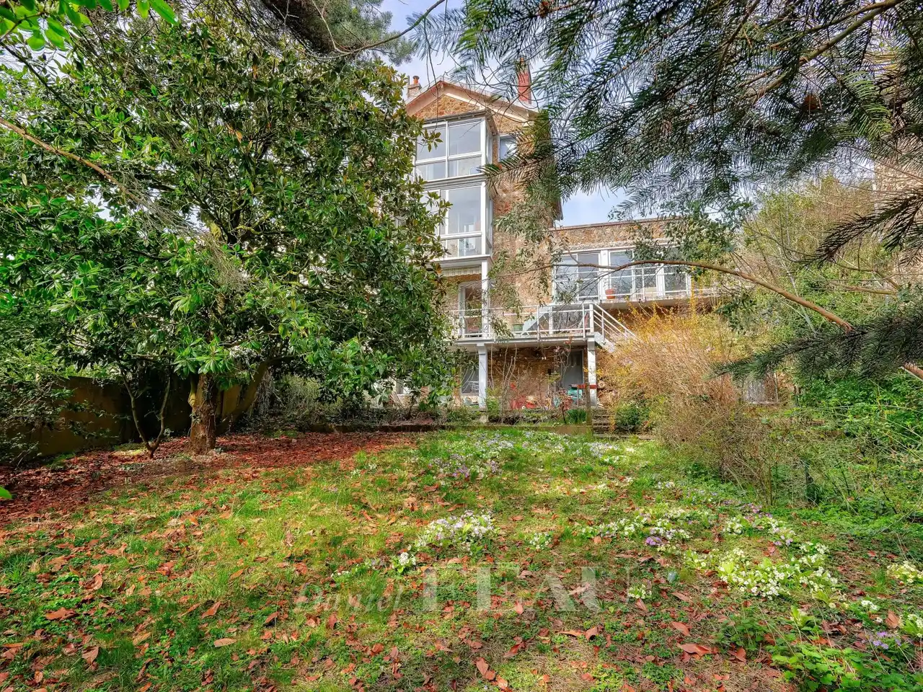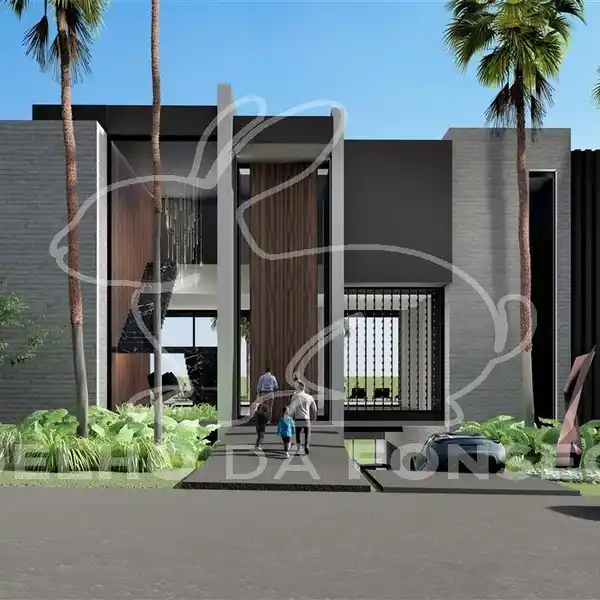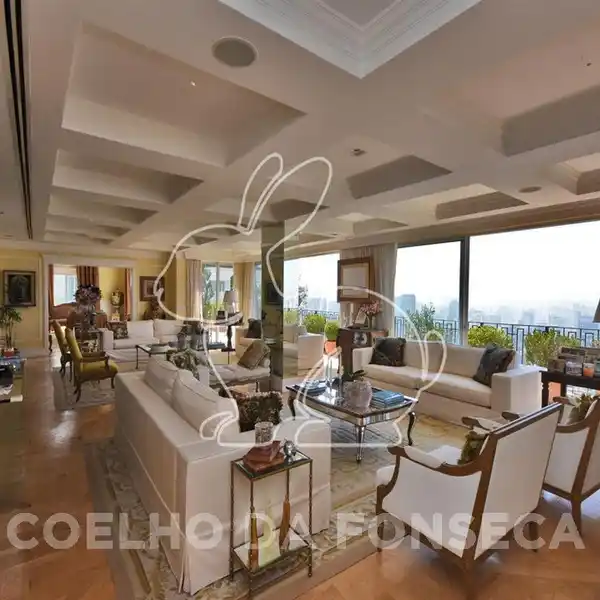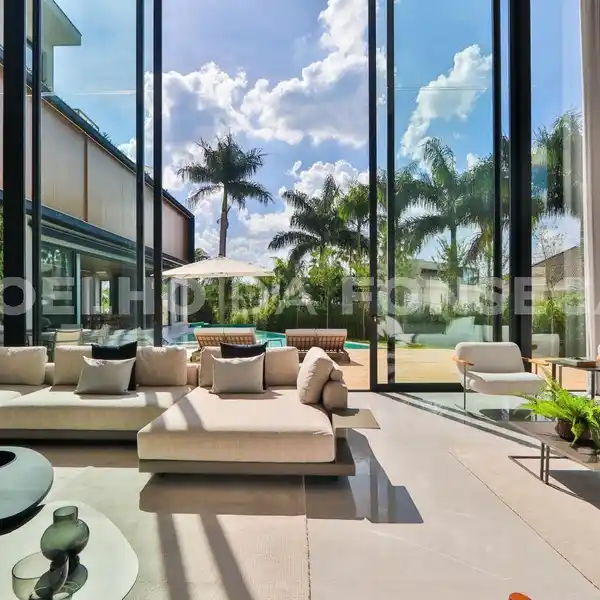Spacious Light-filled Mill House
USD $1,917,859
Mill house of approximately 290 square meters of living space and 396 square meters of useful surface area is built on a south-facing plot of 736 square meters. This house bathed in light offers from the entrance a large bright living room, equipped with a fireplace opening onto a balcony. Large windows allow natural light to flood the interior, creating a warm and welcoming atmosphere. An eat-in kitchen and a dining room opening onto a terrace complete this level. On the first floor a large landing leads to a large parents' bedroom opening onto a balcony with its bathroom, a bedroom and a second bathroom. On the top floor under the attic, three bedrooms and a bathroom. The garden level distributes large rooms opening onto the garden, cellar areas, a bathroom, a wine cellar and a laundry room. The garden level, with its large rooms opening onto the garden, offers interesting potential for creating additional living spaces or for creating multi-purpose spaces according to the needs of the family. The cellar spaces, the bathroom, the wine cellar and the laundry room also add a practical dimension to the house.
Highlights:
- Fireplace
- Large windows
- Wine cellar
Highlights:
- Fireplace
- Large windows
- Wine cellar
- Balcony
- Terrace
