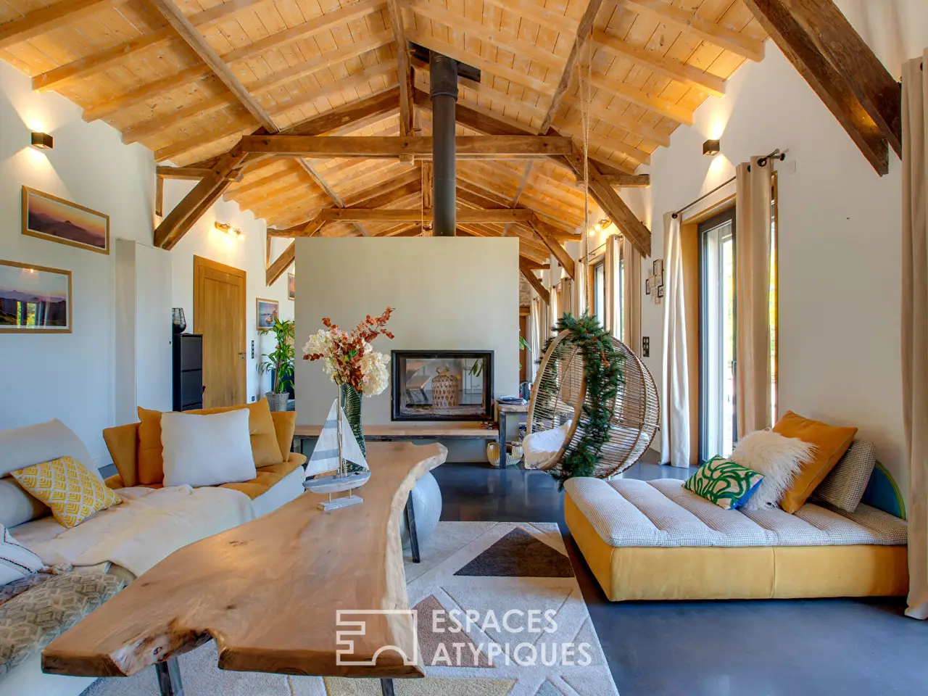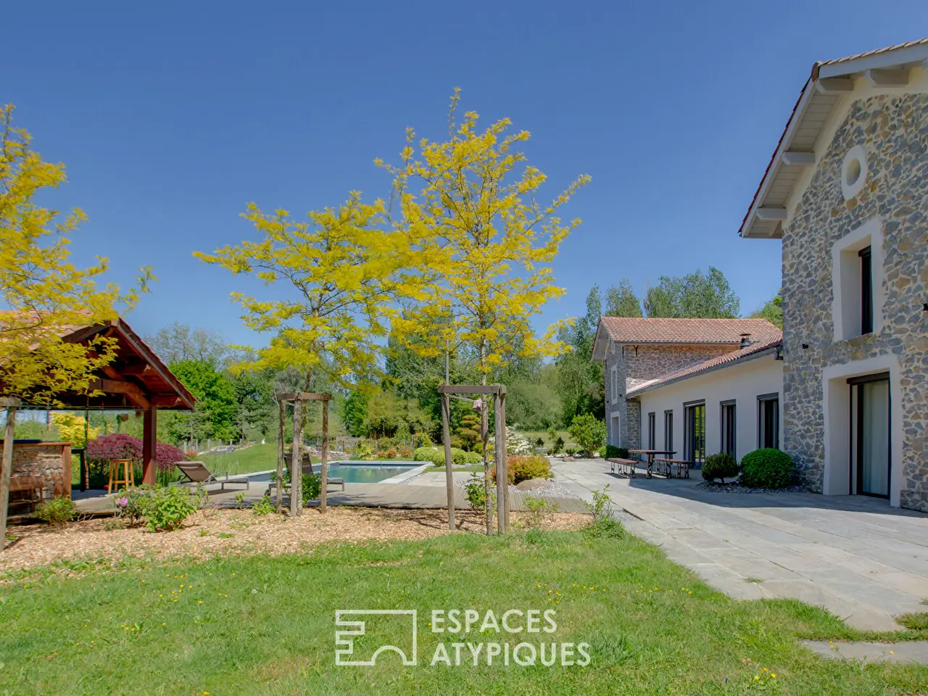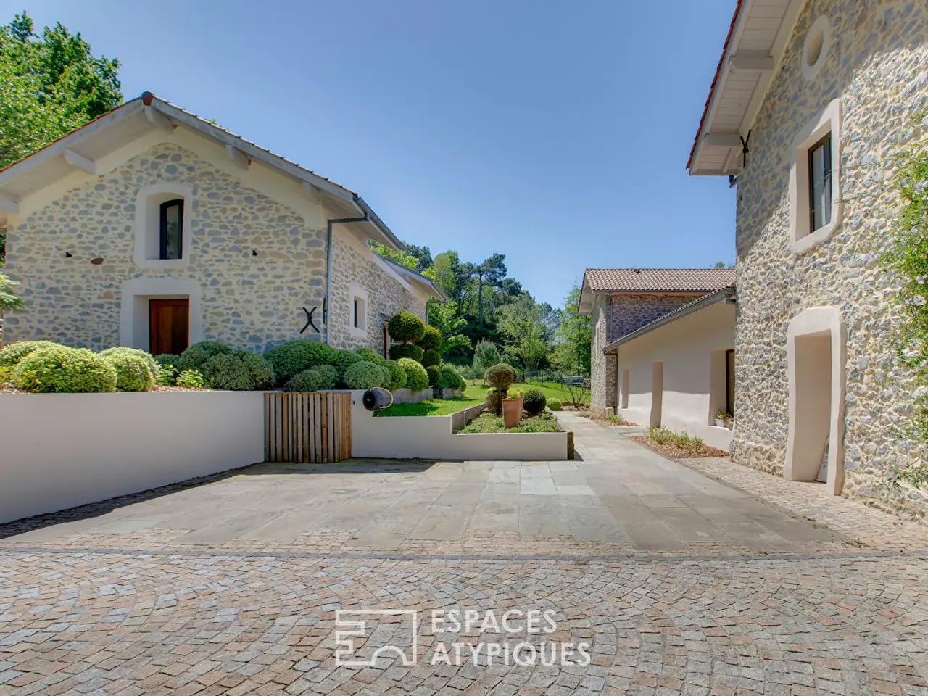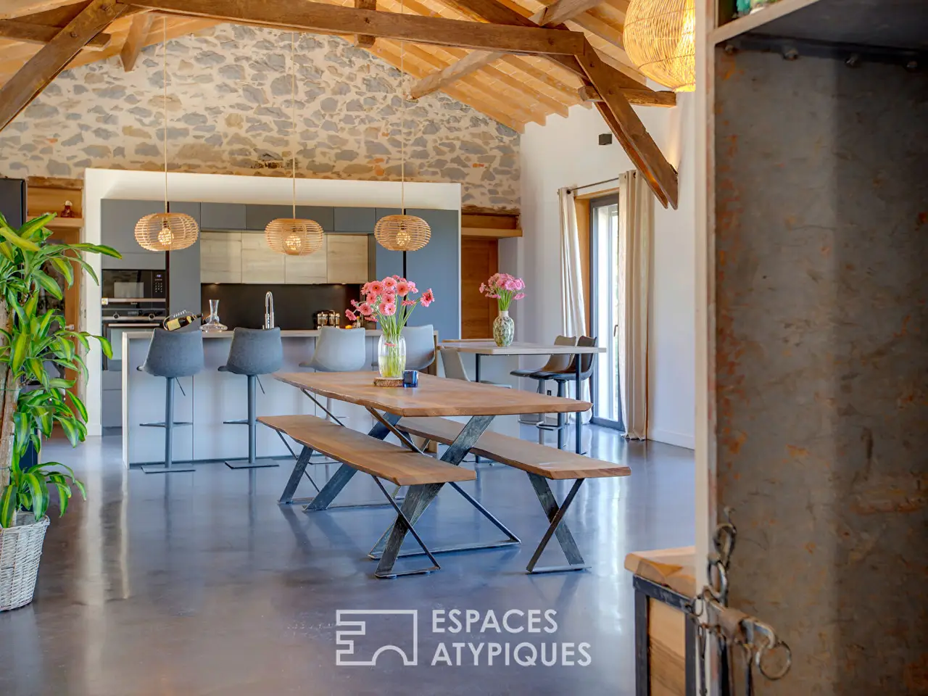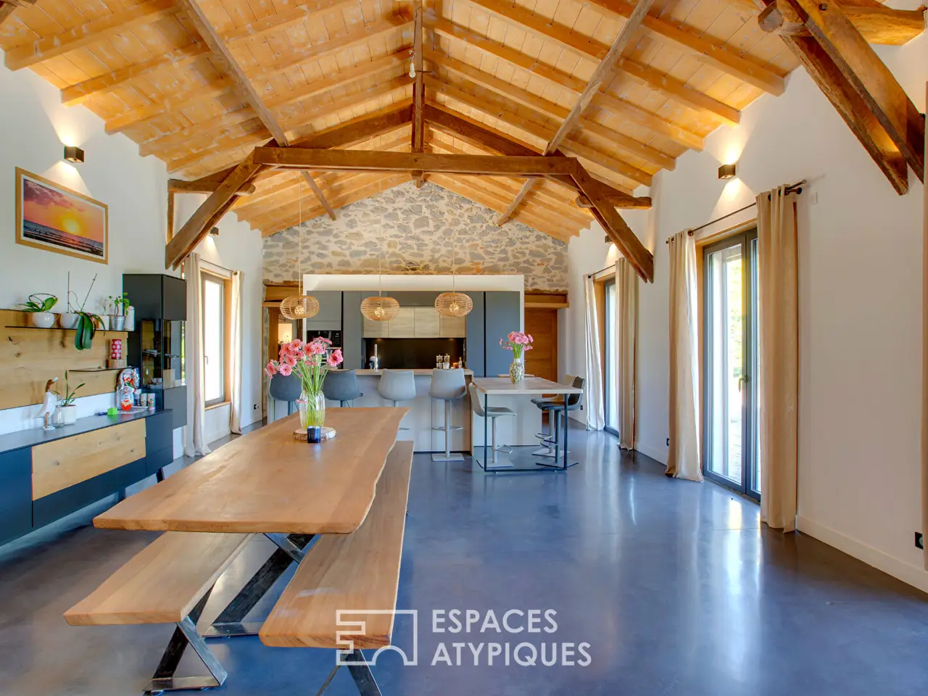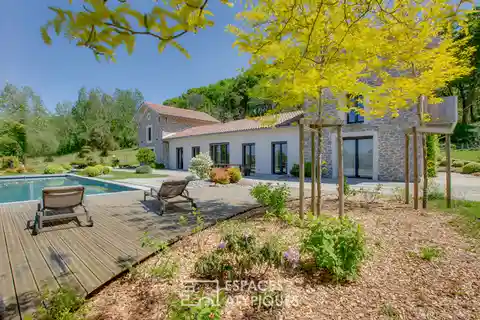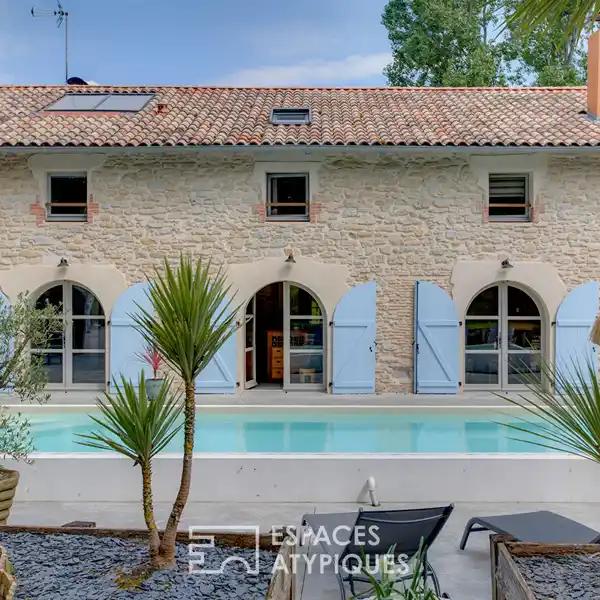Unique Property Amidst Nature and Marsh Views
USD $2,829,247
Saint Andre De Seignanx, France
Listed by: Espaces Atypiques
Located in Saint-Andre-de-Seignanx, at the gateway to the Basque Country and in the immediate vicinity of the Marais d'Orx nature reserve, this revisited Napoleonic house extends over 2.5 hectares of wooded land.Its respected architecture and multiple outbuildings offer a unique living environment, both intimate and open to nature.The main house, with a surface area of 190 sqm, carefully restored, respects the original architectural identity. The raw materials, exposed beams, and high ceilings interact with contemporary fittings and generous volumes.The heart of the house is centered around a vast living space, with a living room, dining room, and open kitchen. A glass-enclosed wine cellar is part of this dual-aspect ensemble. A bedroom on the ground floor, as well as two bedrooms upstairs, all three with private bathrooms, offer optimal comfort in a warm and understated style.The second house, approximately 140 sqm, independent and functional, features a bright, open living space, two bedrooms upstairs, and a bathroom. It is an ideal place to welcome guests or for rental use.Outside, the spaces have been designed to promote tranquility and connection to the natural environment. A wooden terrace extends the living areas towards a heated swimming pool, bordered by a pool house. Its landscaped grounds are home to a variety of tree species with long paths ideal for strolling. In the background, the unobstructed view of the marshes provides a rare and protected feeling of space.As for the outbuildings, the 79 sqm gym benefits from its complete independence. The closed garage and the shed, each 110 sqm, are easily convertible. They add a scalable dimension to this unique living space. The combination of volumes, authentic materials and a preserved natural environment gives this complex an atypical character, in perfect harmony with contemporary requirements.The estate is located 10 minutes from the beaches and motorway access, 20-25 minutes from Bayonne, Anglet and Biarritz.REF. 11139EALDAdditional information* 9 rooms* 5 bedrooms* 4 bathrooms* Outdoor space : 24757 SQM* Property tax : 1 603 €Energy Performance CertificatePrimary energy consumptionc : 167 kWh/m2.yearHigh performance housing*A*B*167kWh/m2.year5*kg CO2/m2.yearC*D*E*F*GExtremely poor housing performance* Of which greenhouse gas emissionsa : 5 kg CO2/m2.yearLow CO2 emissions*5kg CO2/m2.yearA*B*C*D*E*F*GVery high CO2 emissionsEstimated average amount of annual energy expenditure for standard use, established from energy prices for the year 2021 : between 1430 € and 1990 €Agency feesThe fees include VAT and are payable by the vendorMediatorMediation Franchise-Consommateurswww.mediation-franchise.com29 Boulevard de Courcelles 75008 ParisInformation on the risks to which this property is exposed is available on the Geohazards website : www.georisques.gouv.fr
Highlights:
Glass-enclosed wine cellar
Heated swimming pool with pool house
Exposed beams and high ceilings
Contact Agent | Espaces Atypiques
Highlights:
Glass-enclosed wine cellar
Heated swimming pool with pool house
Exposed beams and high ceilings
Wooden terrace overlooking marshes
Gym with complete independence

