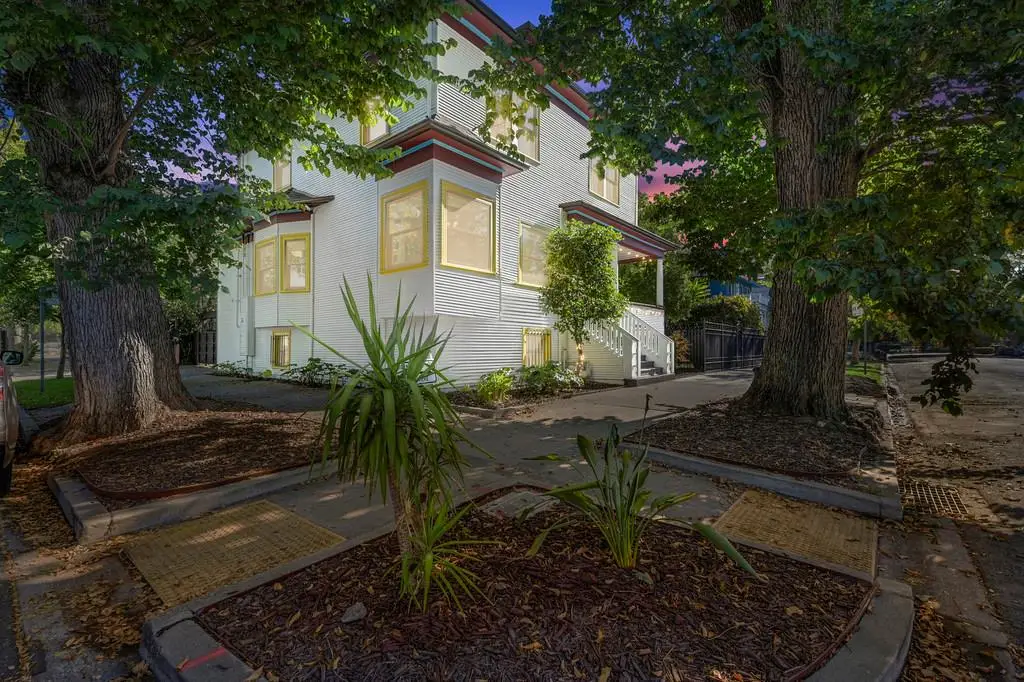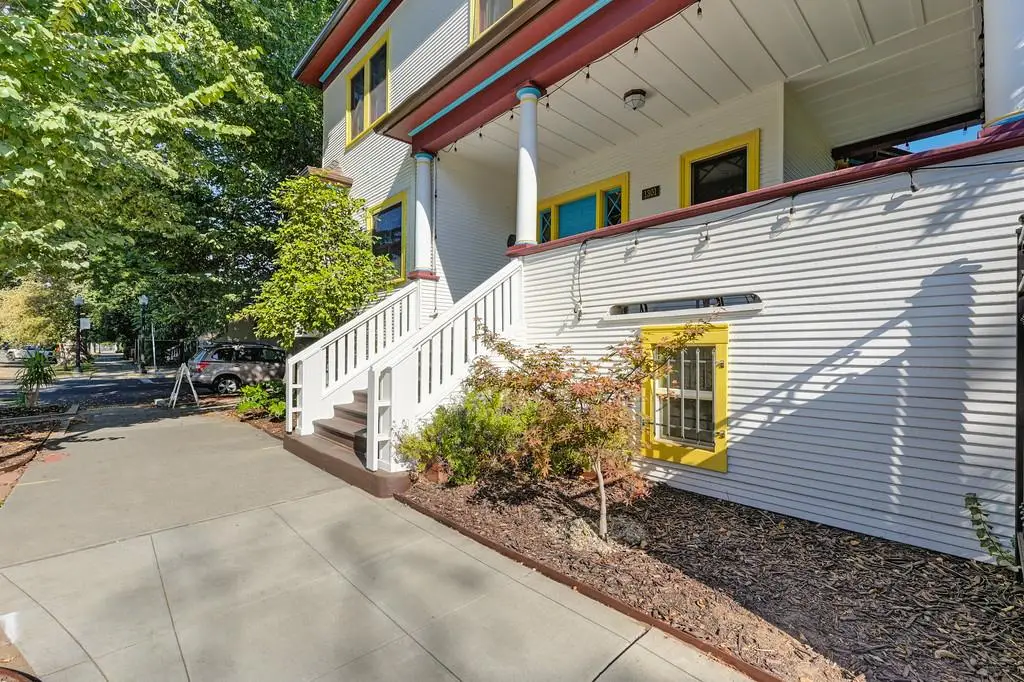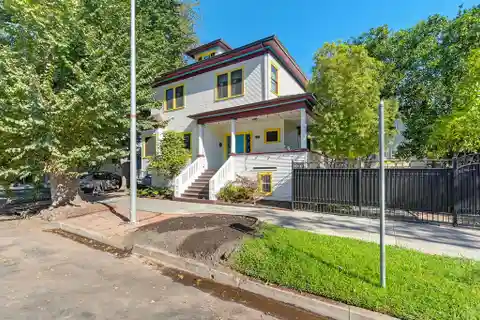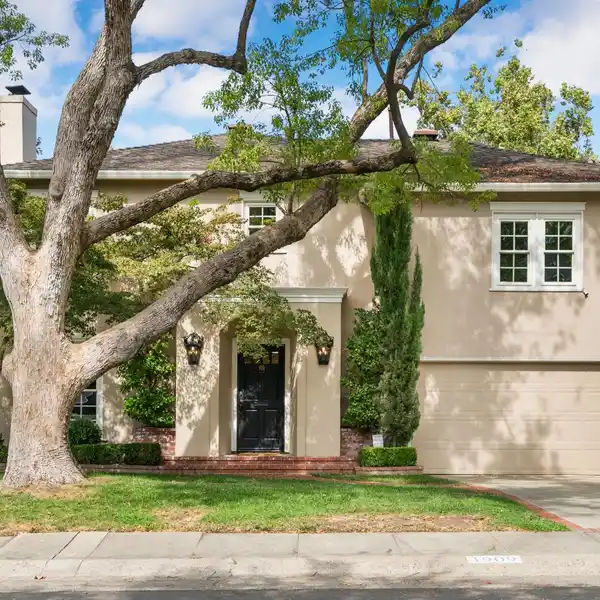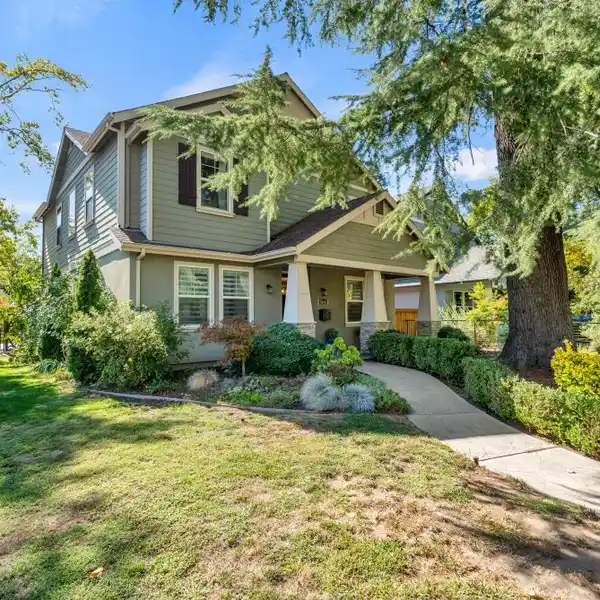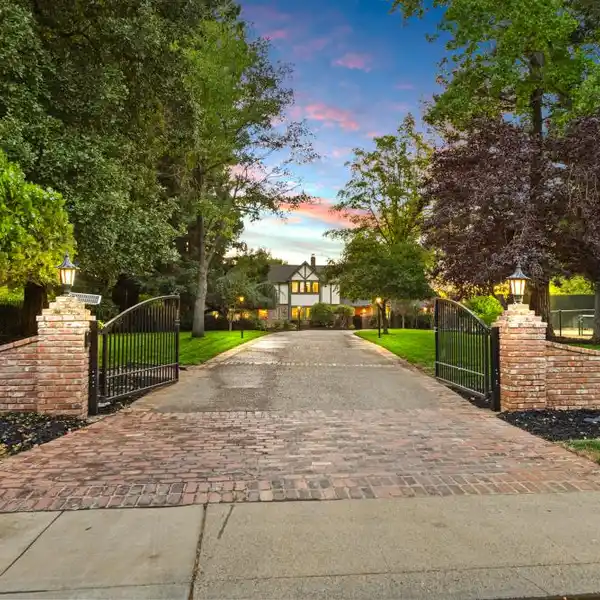Gorgeous 1912 Craftsman Home in Mansion Flats
1301 D Street, Sacramento, California, 95814, USA
Listed by: Robert Zargaryan | Windermere Signature Properties
Gorgeous 1912 craftsman home in Mansion Flats w/ period details on huge corner lot updated for modern living. Gracious entry w/ wrap-around porch leads to an open floor plan w/ cove ceilings, Bradbury wallpaper, timeless wainscoting and original wood floors. The front parlor w/ corner window seat opens to a den w/ cozy gas stove and bay window. The formal dining room has wood clad beamed ceilings w/ service window into a stylish chef's kitchen w/ quartz counters, stainless steel appliances, gas range and abundant storage. Off the kitchen is an enormous deck for social gatherings. A grand stairway leads upstairs to the main bedroom w/ remodeled en-suite bath and walk in shower. Two guest bedrooms share an updated guest bath including dual vanity and claw foot tub under stained glass windows. The remodeled lower level provides a large in-law suite w/ private entry. The large side yard is a park-like setting w/ driveway and pedestrian gates, custom iron fence, storage shed, mature orange trees, raised planter bed, flagstone patio and bocce ball court under a grape vine covered pergola. Energy updates include custom dual pane windows, two zone HVAC, and a tankless water heater. Centrally located w/ walking distance to light rail, parks, shopping, restaurants and entertainment.
Highlights:
Original wood floors
Bradbury wallpaper
Gas stove in den
Listed by Robert Zargaryan | Windermere Signature Properties
Highlights:
Original wood floors
Bradbury wallpaper
Gas stove in den
Stylish chef's kitchen
Quartz counters
Remodeled en-suite bath
Claw foot tub
In-law suite with private entry
Mature orange trees
Bocce ball court




