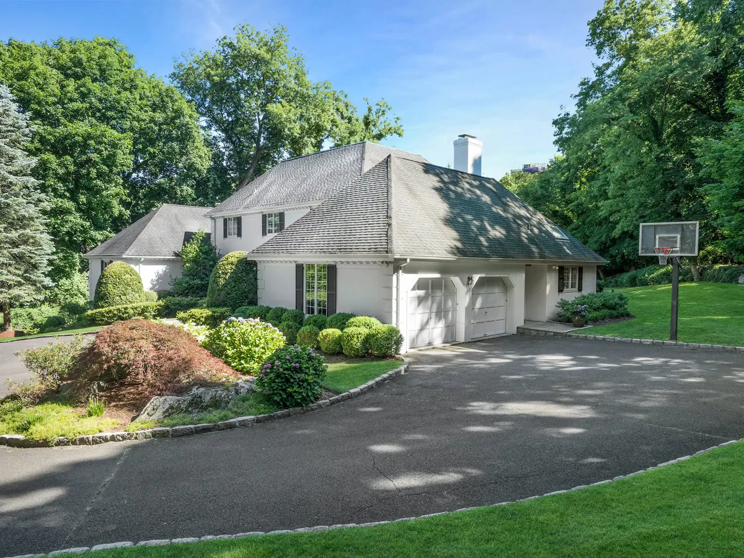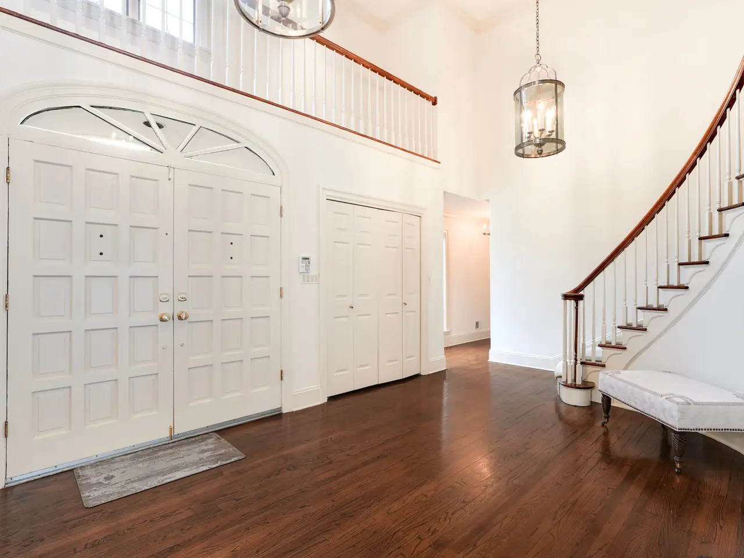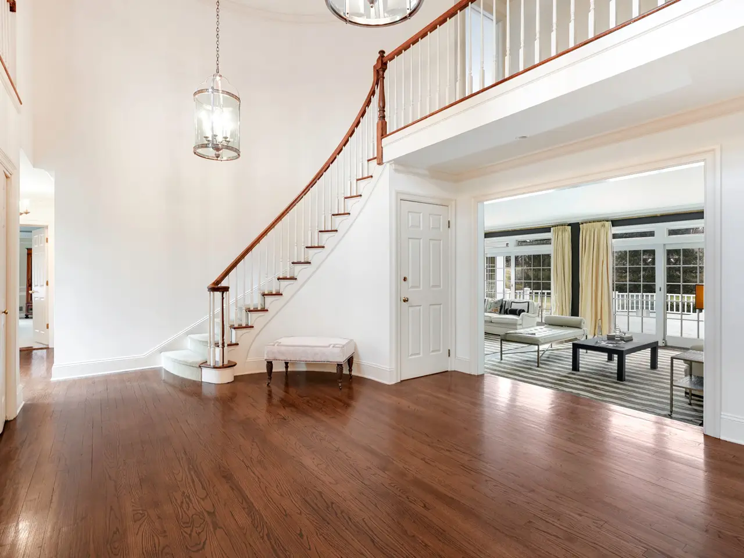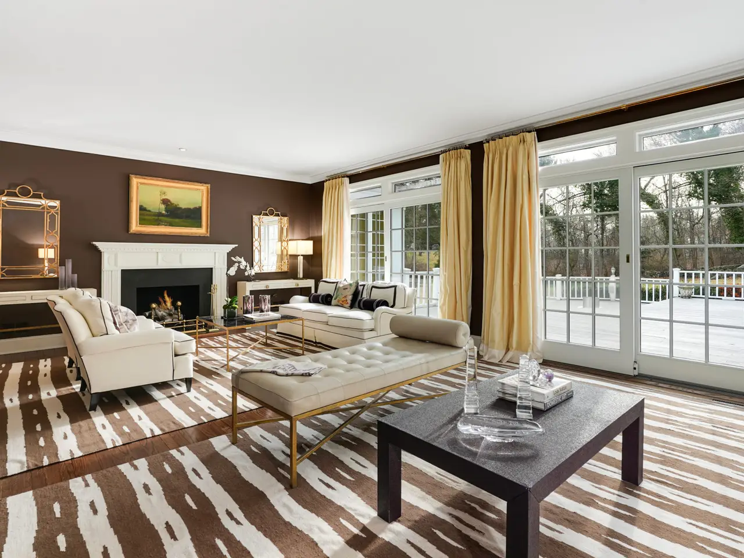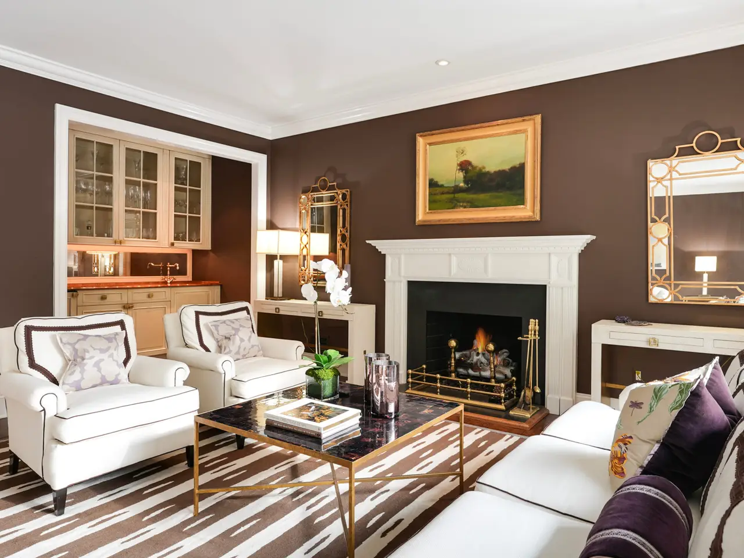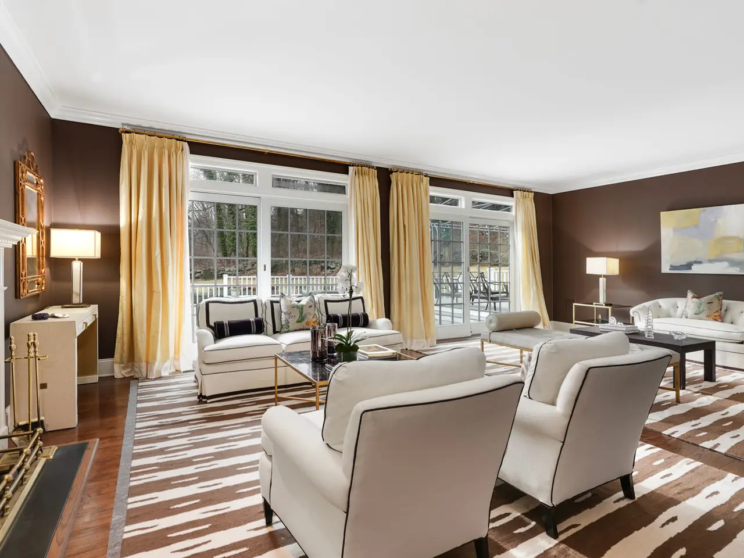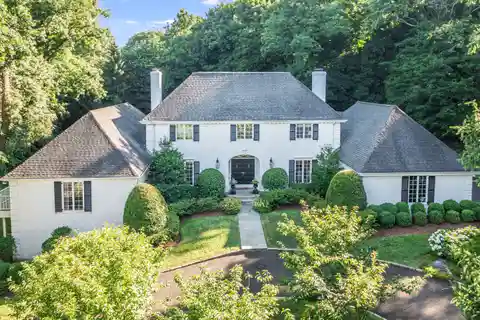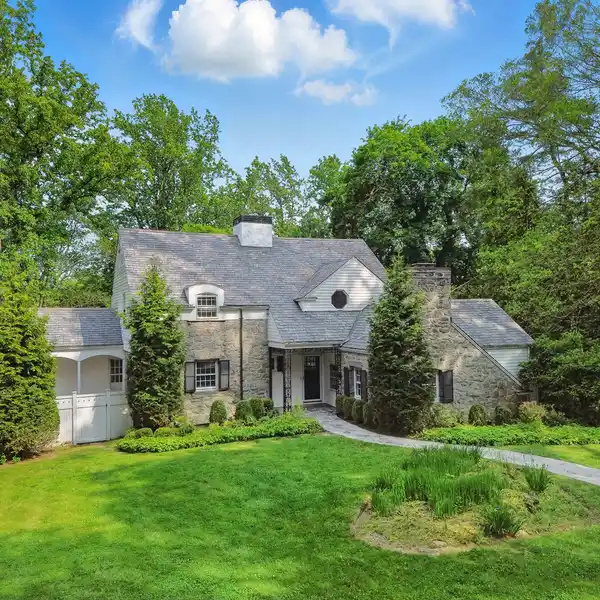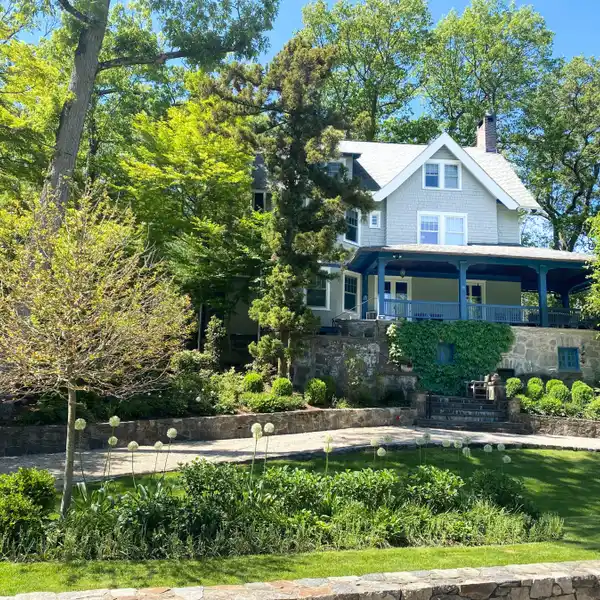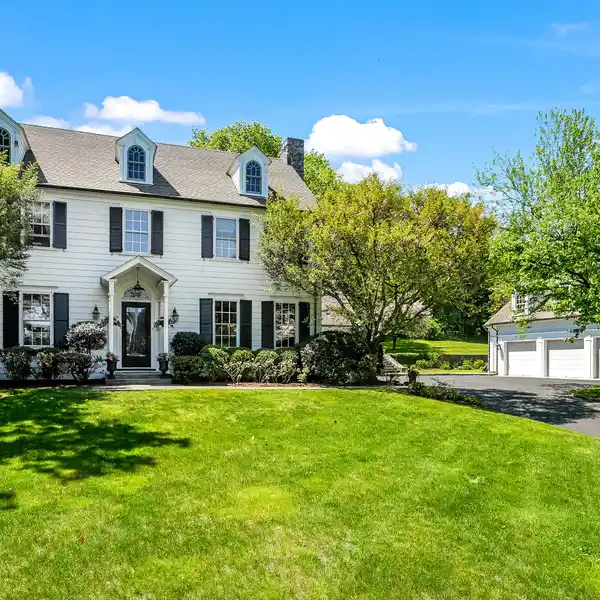Spectacular Home on Blissful Private Property
355 Purchase Street, Rye, New York, 10580, USA
Listed by: Joan M O'Meara | Houlihan Lawrence
Introducing this spectacular home nestled on a blissful 1.56-acre tree-lined sanctuary that is just beyond the buzz of Rye's fun-filled downtown! A rare combination of peace and privacy that's close to shops, restaurants and the train to New York City. Inside is bright and beautifully elegant with five bedrooms, four full bathrooms, a powder room and 7,009 square feet, custom designed to live, work and play with ease. From the grand two-story entrance, this home has a layout to love with multiple rooms opening to a fabulous entertainer's deck and patio, and soccer-field like lawns. Centerstage is a wonderful family room and chef's kitchen with soaring architectural ceiling, sunny breakfast area, sleek island and double-sided fireplace. The living room is glorious with a second fireplace and recessed wet-bar, plus a chic formal dining room, a fitted mudroom and access to the two-car garage. Enjoy the convenience of a palatial first-floor primary suite with private balcony, two walk-in closets, dressing area and sprawling sunlit ensuite with dramatic Palladian window. On the second floor are four additional bedrooms, one with an ensuite bath, plus a full hall bath. Workout in your own lower-level custom gym - this floor has it all with a full bar for entertaining, fabulous sun-filled recreation room, laundry and full bathroom. This exceptional home is designed for refined living, entertaining and ultimate comfort in a premier location.
Highlights:
Two-story entrance
Double-sided fireplace
Chef's kitchen with soaring architectural ceiling
Listed by Joan M O'Meara | Houlihan Lawrence
Highlights:
Two-story entrance
Double-sided fireplace
Chef's kitchen with soaring architectural ceiling
Entertainer's deck and patio
First-floor primary suite with private balcony
Sunlit ensuite with dramatic Palladian window
Custom gym
Full bar for entertaining
Soccer-field like lawns

