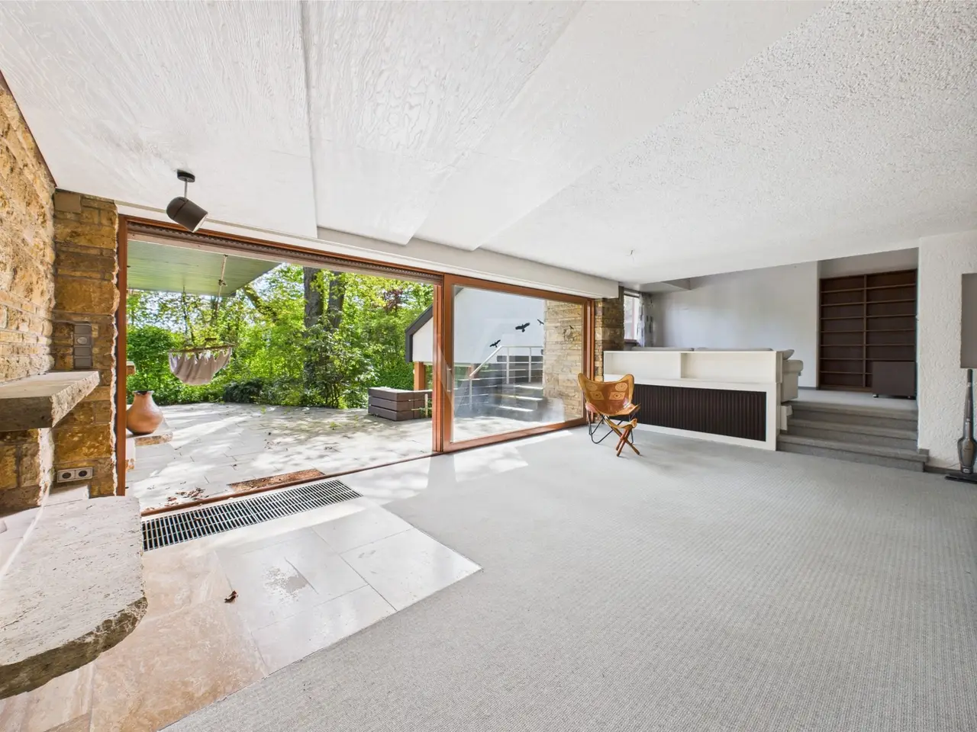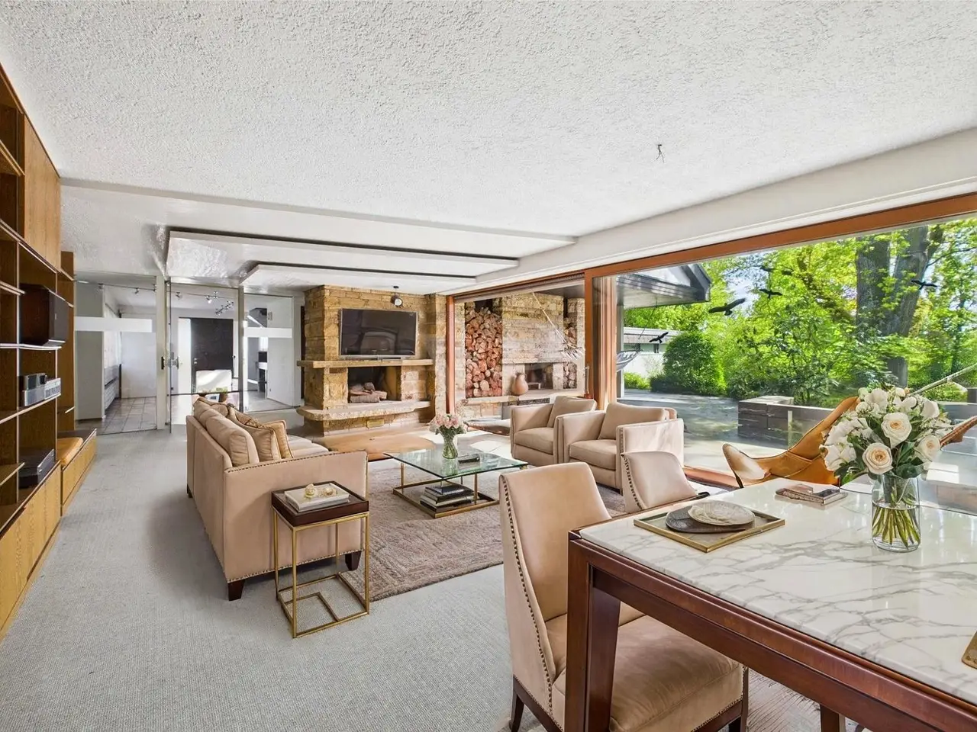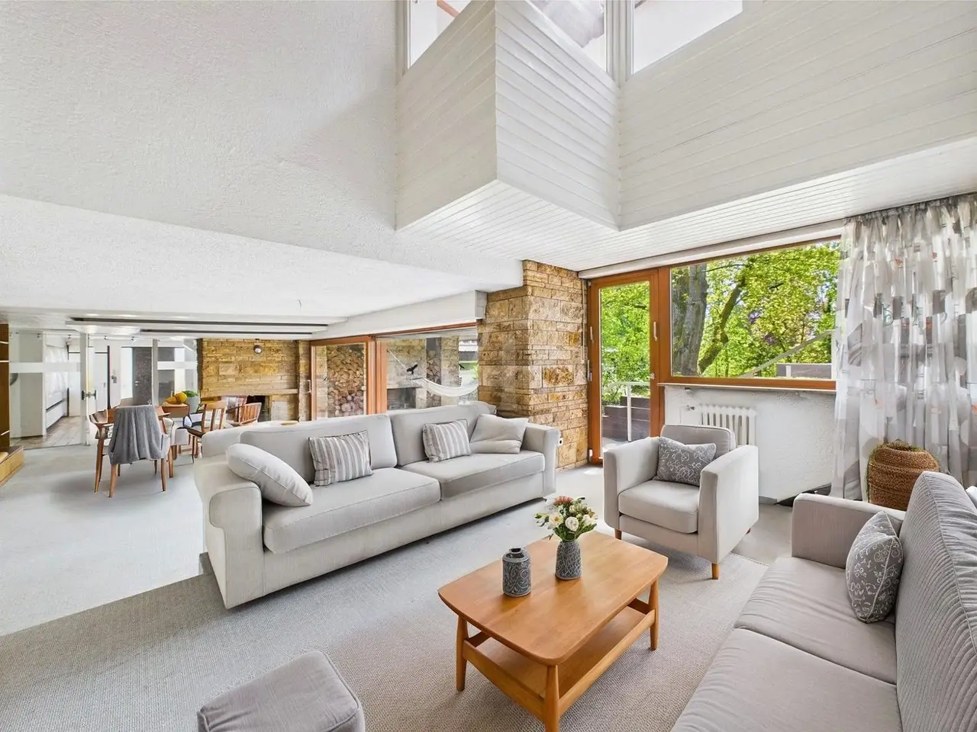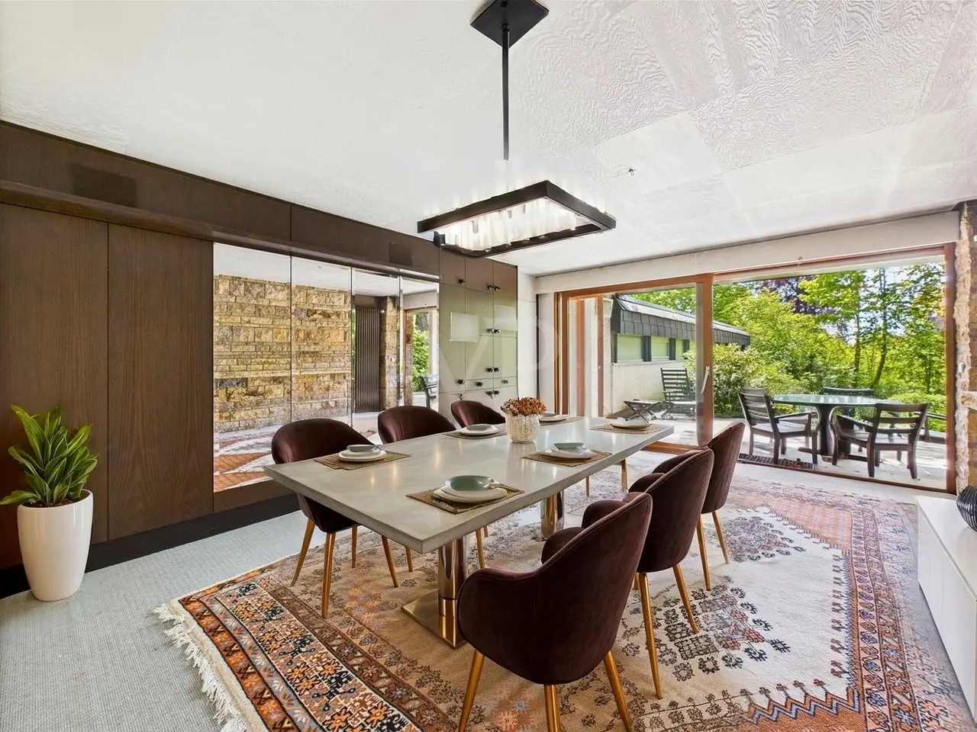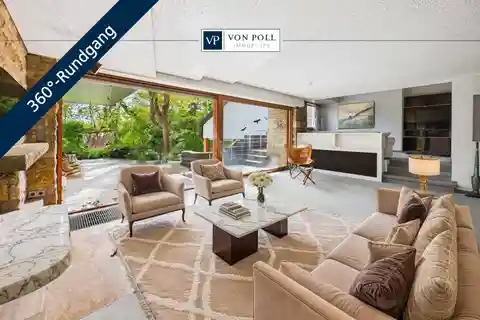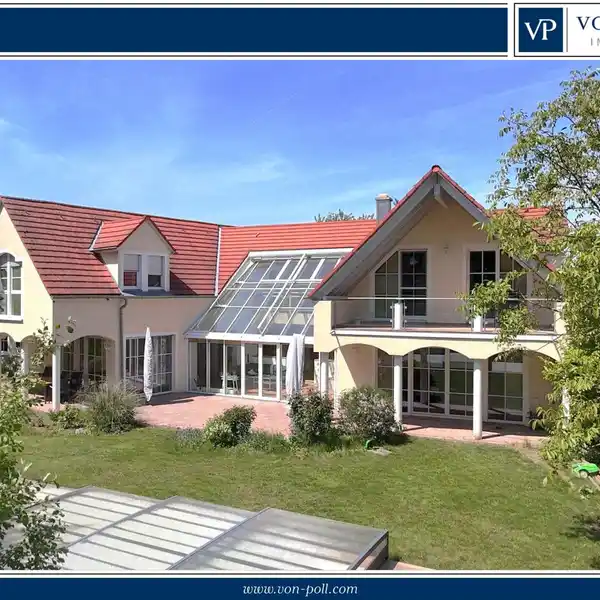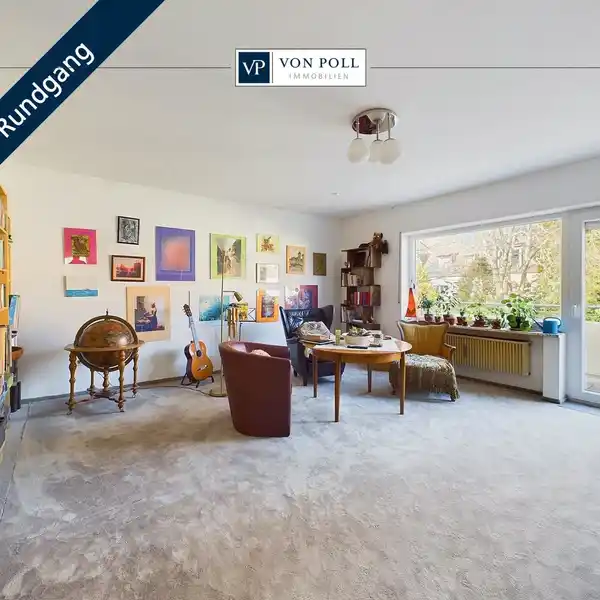A Unique Architectural Gem
Rückersdorf, Germany
Listed by: VON POLL IMMOBILIEN Nürnberg | von Poll Immobilien GmbH
This exceptional villa is a unique architectural gem that stands out from the crowd thanks to its stylish design, sophisticated structure, and solid construction. With 5 rooms, 3 bedrooms, and 3 bathrooms on a plot of approximately 1,579 m², it offers versatile space for family living, multi-generational living, or individual living concepts. Upon entry, a spacious hallway with an open feel welcomes you. From here, access to the kitchen, living, and dining areas opens up. The sophisticated floor plan allows for an almost circular walkway through the house, creating an open, flowing living atmosphere. The living room is cleverly structured by a mezzanine level, thus gaining spatial depth. Indoor and outdoor fireplaces create a cozy atmosphere year-round. Generous windows in the living and dining areas open up to views of the sunny terrace and the expansive garden. A highlight is the private wellness area with a swimming pool and sauna. The approximately 8 x 4 m pool invites you to relax year-round. The basement offers additional space for fitness, hobbies, or storage. The well-maintained property can be used in a variety of ways – as a garden, play area, or retreat. The garden features a lovingly renovated, heated garden shed, offering versatile uses. The paved driveway, in addition to the garage, offers space for two vehicles. The property can be expanded upon request to include an adjacent office building, which is also for sale. The property is in excellent condition and offers a solid foundation for stylish modernizations, as well as extensions and conversions. Most of the windows and bathrooms date back to the original year of construction and can be customized to your individual needs.
Highlights:
Private wellness area with swimming pool and sauna
Indoor and outdoor fireplaces for year-round coziness
Versatile use garden with heated garden shed
Listed by VON POLL IMMOBILIEN Nürnberg | von Poll Immobilien GmbH
Highlights:
Private wellness area with swimming pool and sauna
Indoor and outdoor fireplaces for year-round coziness
Versatile use garden with heated garden shed
Mezzanine level in the living room for spatial depth
Generous windows with views of sunny terrace and garden

