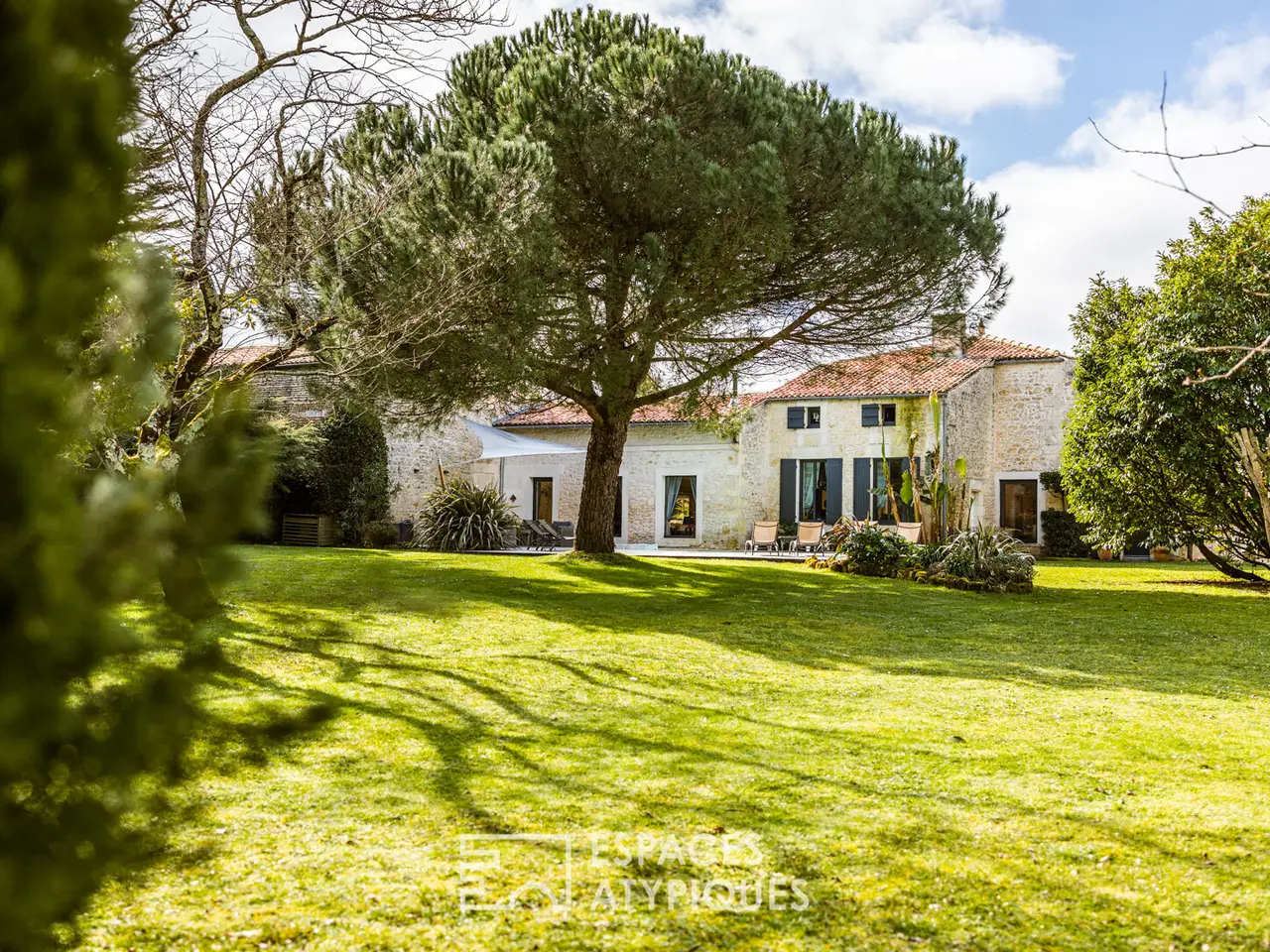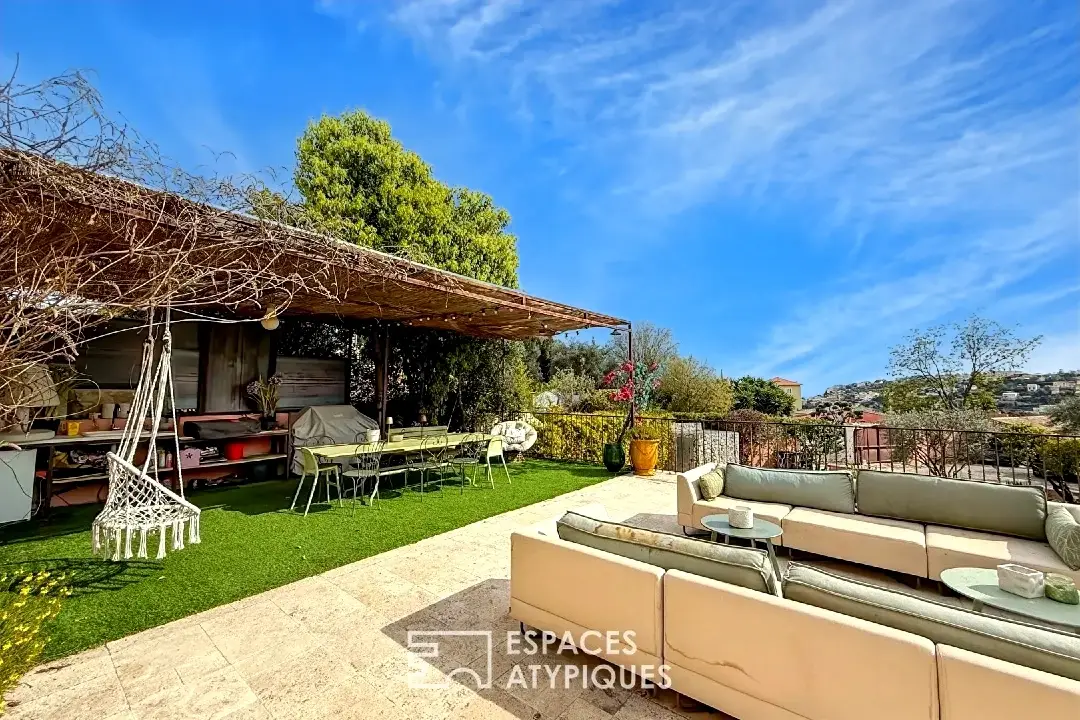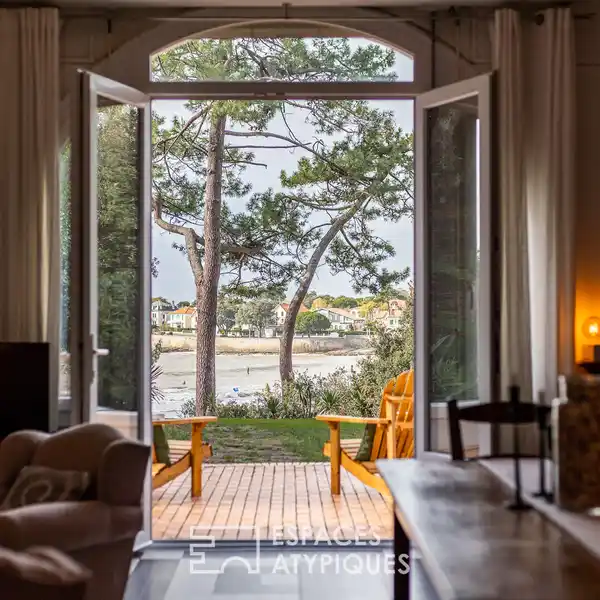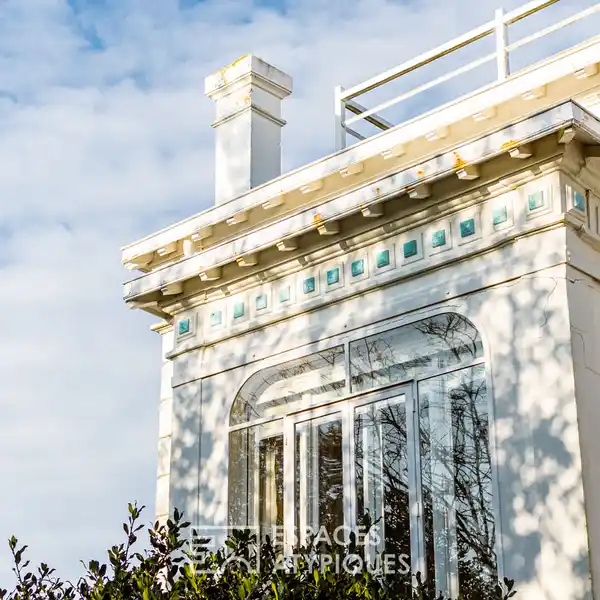Countryside Oasis with Modern Comforts
Royan, France
Listed by: Espaces Atypiques
Located in a hamlet between Saintes and Royan, central position 25 minutes from the beaches, this property with careful appointments hosts an authentic Saintongeaise house of approximately 400m2 and partly restored outbuildings.The place, ideal for a large family or for a professional operation, will seduce with its services and its environment, ensuring calm and serenity. It is in the heart of a superb landscaped park of more than 5000m2, planted with trees of multiple species that the building rises and reveals its quality renovation, carried out according to the rules of the Art.Here, the materials have been carefully selected for a timeless decoration combining modernity and authenticity. The entrance hall, with its terracotta floor, sets the tone. It reveals a beautiful height under ceiling and allows access on the one hand to a bright living room equipped with a fireplace, and on the other hand to the modern kitchen.This friendly space will delight epicureans with a passion for cooking, and hides beautiful original elements. It joins a bar area with cozy decoration where you can easily imagine sharing joyful moments with friends or family. These living spaces extend onto a terrace which allows meals to be taken outside, enhanced by the surrounding vegetation. The other wing of the house benefits from a friendly library lounge, bright in every season thanks to its large openings offering a view of the swimming pool and the garden. A first sleeping area has three magnificent suites, each of which has a private bathroom.Upstairs, the central landing distributes four comfortable bedrooms as well as an office. Two of them have a private bathroom, the other two share a bathroom and separate WC.A 60 m2 room dedicated to leisure currently accommodates a gym and sauna, but may be suitable for artists looking for space. Another building, today dedicated to wine tasting, benefits from a real cellar, which will appeal to all wine lovers. Adjoining a double garage and a laundry room. Finally, an old 12th century chapel still has potential awaiting a new project.The garden turns out to be a real cocoon where everyone can go about their activities: read a book near the wisteria, cultivate their vegetable garden in the priest's garden, soak up the sun on the terrace around the swimming pool, without forgetting the grounds petanque!A decidedly unique property, a perfect marriage between the charm of the past and the comfort of modern living, just 25 minutes from the seaside, the ideal place for a family refuge or even a professional project.ENERGY CLASS: C / CLIMATE CLASS: C - Estimated average amount of annual energy expenditure for standard use, established based on energy prices for the year 2021: between EUR3,870 and EUR5,300.REF. EALR1999Additional information* 13 rooms* 7 bedrooms* 1 bathroom* 6 shower rooms* Floor : 1* 1 floor in the building* Outdoor space : 5075 SQM* Parking : 6 parking spaces* Property tax : 1 895 €Energy Performance CertificatePrimary energy consumptionc : 164 kWh/m2.yearHigh performance housing*A*B*164kWh/m2.year24*kg CO2/m2.yearC*D*E*F*GExtremely poor housing performance* Of which greenhouse gas emissionsc : 24 kg CO2/m2.yearLow CO2 emissions*A*B*24kg CO2/m2.yearC*D*E*F*GVery high CO2 emissionsEstimated average amount of annual energy expenditure for standard use, established from energy prices for the year 2021 : between 3870 € and 5300 €Agency feesThe fees include VAT and are p
Highlights:
Terracotta flooring
Fireplace in living room
Modern kitchen with premium materials Bar area with cozy decor
Contact Agent | Espaces Atypiques
Highlights:
Terracotta flooring
Fireplace in living room
Modern kitchen with premium materials Bar area with cozy decor
Library lounge with garden view
Multiple suites with private bathrooms Gym and sauna room
Wine tasting cellar
Landscaped park with various tree species Swimming pool terrace
12th-century chapel potential
Petanque court in the garden















